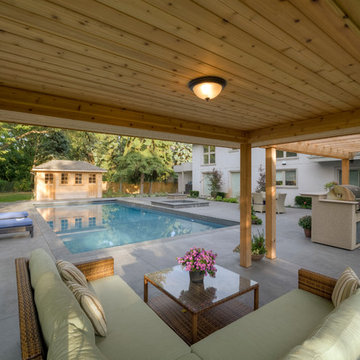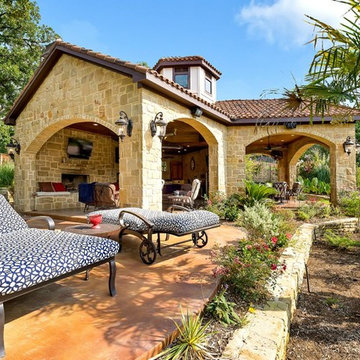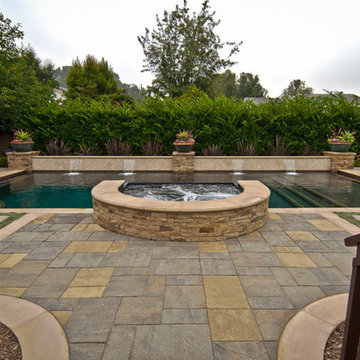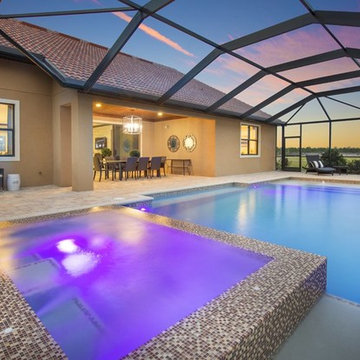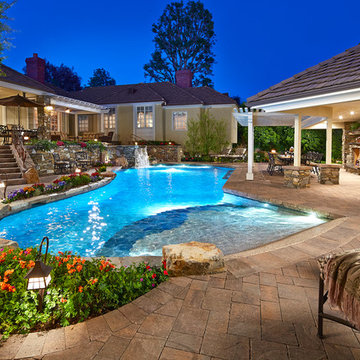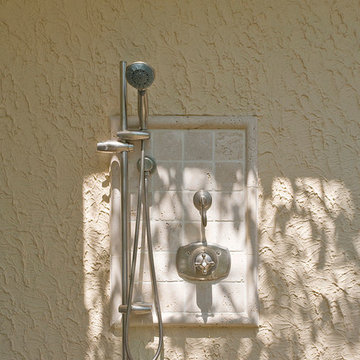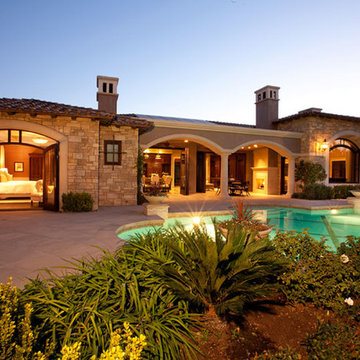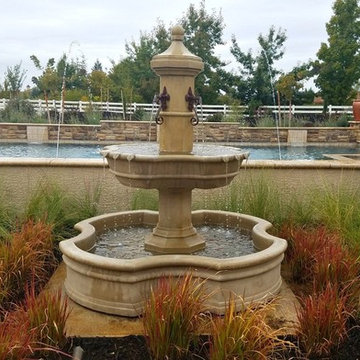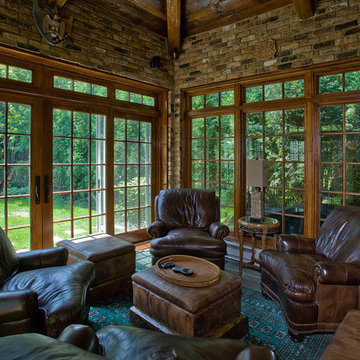プール
絞り込み:
資材コスト
並び替え:今日の人気順
写真 1〜20 枚目(全 75 枚)
1/5
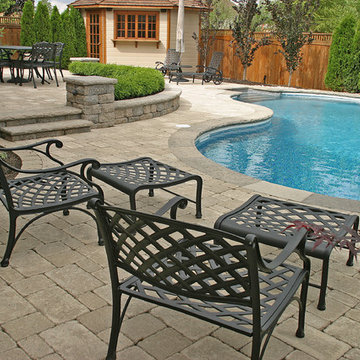
2-1/2" thick locally sourced Limestone coping surround the pool edge, tops the garden wall, pillar caps, and steps. Pool deck and upper dining terrace are done in Unilock Brussels Block pavingstone. Cedar hedging and Purple Beech trees line the fence right up to the cabana. Wrought iron lounge chairs and ottomans make for an inviting feel. Photo cred. to the Japanese Maple branch at the bottom right of the shot!
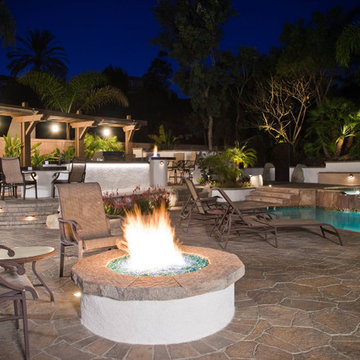
San Diego Landscape Designer, Western Outdoor Design and Build, from pavers to pool design, our all-star team of in-house landscape designers, landscape architects and builders can manage your remodel from concept to completion. We specialize in backyard renovations; we design and build the lavish and luxurious outdoor living spaces Southern California is known for. All over San Diego and Orange County, homeowners are enjoying their very own custom cabanas and outdoor living spaces created by Western Outdoor Design and Build.
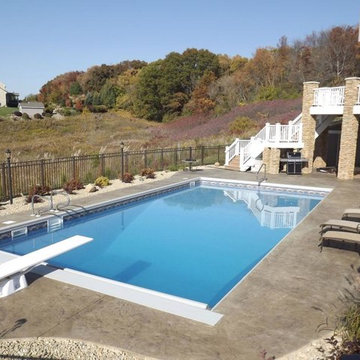
Aluminum pool fence - designed & installed by Dakota Unlimited.
ミネアポリスにある広いトランジショナルスタイルのおしゃれな裏庭プール (コンクリート敷き ) の写真
ミネアポリスにある広いトランジショナルスタイルのおしゃれな裏庭プール (コンクリート敷き ) の写真
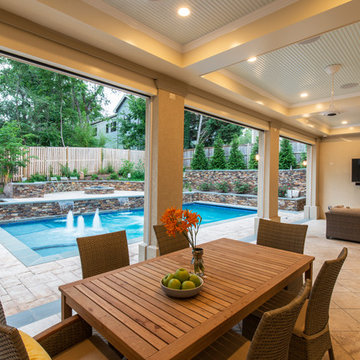
The owners of a Bethesda home purchased the property next door with the intent to combine the two lots and build an addition to their existing house. They wanted a swimming pool with an outdoor living area, a two-car garage, family room, kitchenette, and guest suite.
Our team reviewed the site and what it would look like once the neighboring house was demolished. One of the crucial goals of the designers was to locate the pool behind the addition and keep the massing of the addition down to retain sunlight to the pool in the summer without the new structure or existing house shading the pool.
We had a place holder in our design for the location of the pool, but the detailed plan for the pool, fire pit, surfacing, and plantings were developed by the landscape/pool company and homeowner. We built the addition and the pool company poured the pool foundation. The house was on a corner lot, so the pool company was able to access the site from the other side of the house from where we were building the addition.
Outdoor Room. The covered porch area is about ten-feet by thirty-feet and is an exterior living/dining room. This area has ceiling fans, recessed lighting, and a flat screen on one wall. The client wanted operable screens, so once we completed the addition, he hired a company to install screens that lower at the touch of a button to create a screened porch. Along the back wall of the garage there is storage for pool toys and tools and a showerhead.
Michael K. Wilkinson
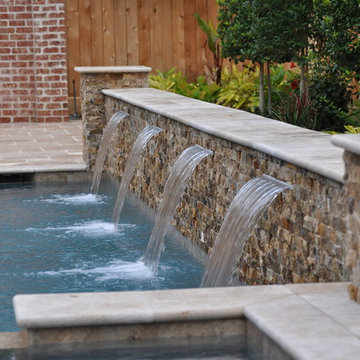
ヒューストンにある中くらいなトランジショナルスタイルのおしゃれなプール (噴水、コンクリート敷き ) の写真
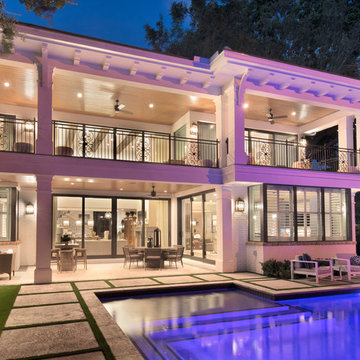
Gulf Building recently completed the “ New Orleans Chic” custom Estate in Fort Lauderdale, Florida. The aptly named estate stays true to inspiration rooted from New Orleans, Louisiana. The stately entrance is fueled by the column’s, welcoming any guest to the future of custom estates that integrate modern features while keeping one foot in the past. The lamps hanging from the ceiling along the kitchen of the interior is a chic twist of the antique, tying in with the exposed brick overlaying the exterior. These staple fixtures of New Orleans style, transport you to an era bursting with life along the French founded streets. This two-story single-family residence includes five bedrooms, six and a half baths, and is approximately 8,210 square feet in size. The one of a kind three car garage fits his and her vehicles with ample room for a collector car as well. The kitchen is beautifully appointed with white and grey cabinets that are overlaid with white marble countertops which in turn are contrasted by the cool earth tones of the wood floors. The coffered ceilings, Armoire style refrigerator and a custom gunmetal hood lend sophistication to the kitchen. The high ceilings in the living room are accentuated by deep brown high beams that complement the cool tones of the living area. An antique wooden barn door tucked in the corner of the living room leads to a mancave with a bespoke bar and a lounge area, reminiscent of a speakeasy from another era. In a nod to the modern practicality that is desired by families with young kids, a massive laundry room also functions as a mudroom with locker style cubbies and a homework and crafts area for kids. The custom staircase leads to another vintage barn door on the 2nd floor that opens to reveal provides a wonderful family loft with another hidden gem: a secret attic playroom for kids! Rounding out the exterior, massive balconies with French patterned railing overlook a huge backyard with a custom pool and spa that is secluded from the hustle and bustle of the city.
All in all, this estate captures the perfect modern interpretation of New Orleans French traditional design. Welcome to New Orleans Chic of Fort Lauderdale, Florida!
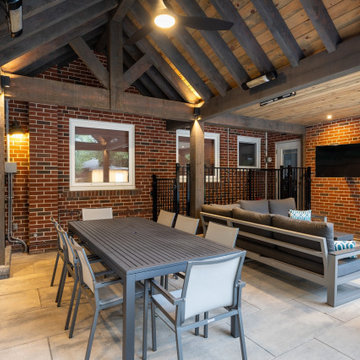
There are three access points to the backyard, each with a locking gate to comply with safety regulations. The first is the home’s rear main floor walkout connecting to the sidewalk beside the home, the second is at the top of the basement walkout stairs and third is at the home’s side door walkout by the lounge area.
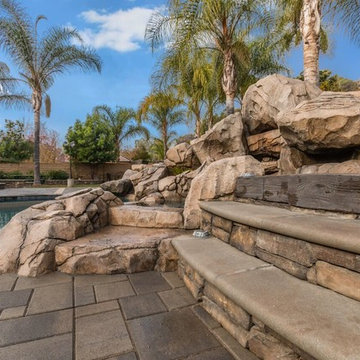
オレンジカウンティにある広いトランジショナルスタイルのおしゃれな裏庭プール (ウォータースライダー、コンクリート敷き ) の写真
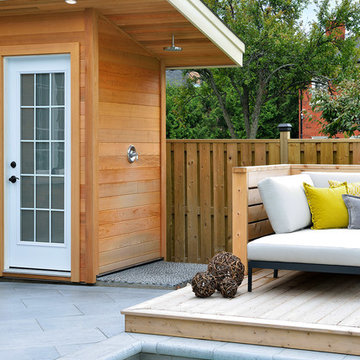
Upside Development completed this outdoor transformation in Bayview Hills.
トロントにある広いトランジショナルスタイルのおしゃれなプール (コンクリート敷き ) の写真
トロントにある広いトランジショナルスタイルのおしゃれなプール (コンクリート敷き ) の写真
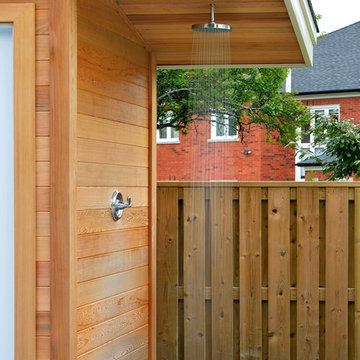
Upside Development completed this outdoor transformation in Bayview Hills.
トロントにある広いトランジショナルスタイルのおしゃれなプール (コンクリート敷き ) の写真
トロントにある広いトランジショナルスタイルのおしゃれなプール (コンクリート敷き ) の写真
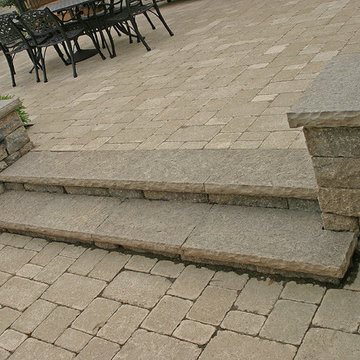
Unilocks Roman Pisa walling makes up the wall, step risers, and pillars on this job. We hand chiselled the Limestone steps, wall copings, and pillar caps. Good sized upper patio for outdoor dining and entertaining.
1
