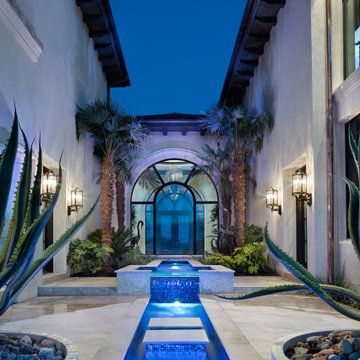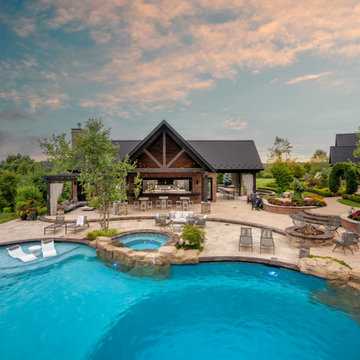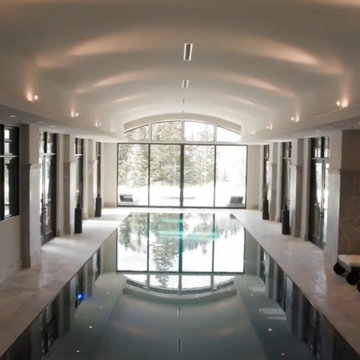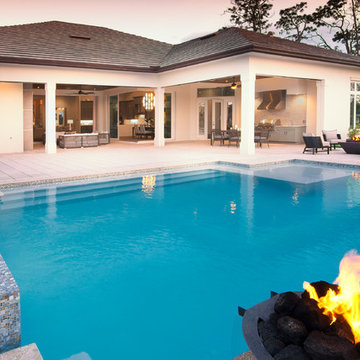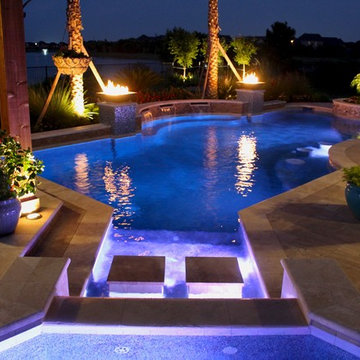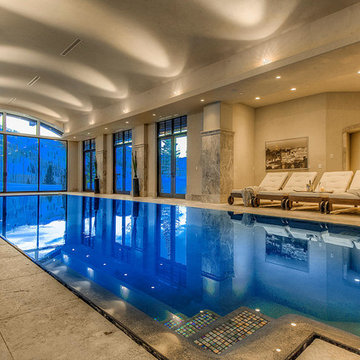お手頃価格の、ラグジュアリーな巨大なトランジショナルスタイルのプールの写真
絞り込み:
資材コスト
並び替え:今日の人気順
写真 1〜20 枚目(全 549 枚)
1/5
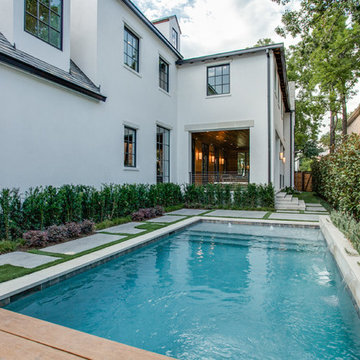
This exquisite Robert Elliott Custom Homes’ property is nestled in the Park Cities on the quiet and tree-lined Windsor Avenue. The home is marked by the beautiful design and craftsmanship by David Stocker of the celebrated architecture firm Stocker Hoesterey Montenegro. The dramatic entrance boasts stunning clear cedar ceiling porches and hand-made steel doors. Inside, wood ceiling beams bring warmth to the living room and breakfast nook, while the open-concept kitchen – featuring large marble and quartzite countertops – serves as the perfect gathering space for family and friends. In the great room, light filters through 10-foot floor-to-ceiling oversized windows illuminating the coffered ceilings, providing a pleasing environment for both entertaining and relaxing. Five-inch hickory wood floors flow throughout the common spaces and master bedroom and designer carpet is in the secondary bedrooms. Each of the spacious bathrooms showcase beautiful tile work in clean and elegant designs. Outside, the expansive backyard features a patio, outdoor living space, pool and cabana.
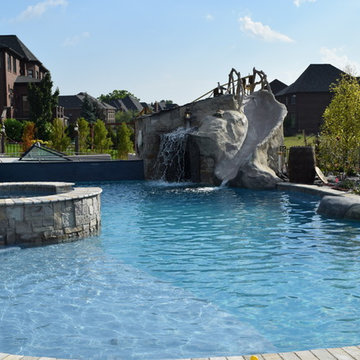
This homeowner had a design challenge for our team. They were looking for something completely unique and special for their back yard. In a neighborhood with "nice" pools they didn't want something ordinary. Our designer/builder, Al Curtis, proposed something completely new. He proposed a swimming pool, built freeform, gunite, with a raised waterfall spilling, finished with the same quartzite coping as the pool, over into the pool, with a swim in grotto and a boat as a seating area at the deep end of the pool. His original idea had him taking an actual boat, reclaiming and reusing it to create this custom feature. The homeowners had other ideas once they heard his crazy cool idea, and asked if he could build it out of concrete. Of course, Al and our entire team was thrilled with the challenge, and hand crafted the boat you see entirely out of concrete, hand shaped, sculpted and molded the cement to form with such attention to detail that you can't tell from a distance that it is not a real boat hovering at the deep end of this pool! The boat was finished with a few reclaimed details from the actual boat it was modeled after...since details are just a part of the surprise and delight in a Legendary Escape, they add just the right elements to make this a very real experience.
The homeowner also asked for a different type of coping next to the raised spillover gunite spa, to create the illusion of a swim up bar on the edge of the pool. The pool guy took this idea, raised the pool wall, added a custom poured concrete bar, and added a swim up ledge and in-pool bar stools with seats created out of concrete and stainless steel stands. The perfect custom features, finished with the thermoplastic of ecoFinish, the newest and best trend for a smoother more comfortable swimming surface for gunite pools, spas, sun ledges and seats that we use on our Michigan custom swimming pools, whether hybrid (vinyl liner/gunite combo) or all gunite swimming pools and spas.
With the boat in place, it only made sense to create the outside of the grotto as if it were the boat house, for this one of a kind speedboat. The waterfall coming over the face of the grotto has two speeds, fast and warp speed...so jumping off, swimming through the waterfall, or heading down the slide from the dock/wharf patio area adjacent to the boat is a terrific way for kids and adults to enjoy this pool!
Swim into the grotto and you are immersed in a 3-dimensional cave, with carvings of fish in vibrant color hand sculpted and painted by Karen, one of our on the job artisans who is instrumental in helping bring our sculptures and always surprising elements to life. Karen has an artistic whimsy, though she is also precise and accurate as she specializes in placing the coping just right and always making sure the tile is just right on every project.
To complete this project landscaping, the homeowners looked to Jodi Cook, of Naturally Jodi to create a landscape that blended with the pool area to create a unique feel for the space. She used a variety of plants, ornamental trees, and even created pillars like you would see at a marina to complete the look. Once her landscaping was in, Al added a surprise element at the end of the dock - a lifesize alligator with a fishing rod catching a fish - as just one more detail to this project. Al, and his entire team aim to create a magical environment, where around every corner is just one more surprise that completes the awe and inspiring joy when visiting on of our Legendary Escapes!
To say the homeowners are delighted just may be an understatement. Their kick off party included visits from superheros and Disney characters - enjoying all the elements of this backyard retreat in Rochester, Michigan.
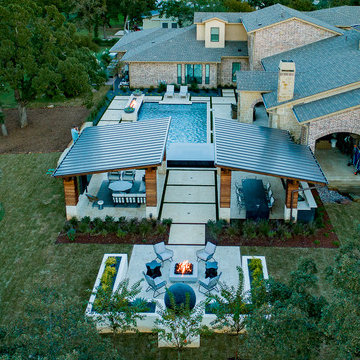
The Lightness vs Darkness theme carries throughout this project including never used materials and details to create this transitional gem in FlowerMound, TX. The axis and cross axis have stunning water and fire feature elements in the asymmetrical design. The black precise stacked slate spillway provides sound and visual effects and contrasts with the fire line burner visible from everywhere inside. This draws you out to enjoy the pool, and a lot more. The pool offered great places to hang out with the tanning ledge and built in bar stools and lots of room for the game of volleyball. The cross axis from the master bedroom draws the eye across the pool, through the black all tile vanishing edge spa, splitting the dual cabanas, through the fire pit, to gaze on the "Dark Planet" starburst light. The cabanas were divided into entertainment and dining. The graphite air slate, from Spain, covered the entertainment floating center and the cooking counter. Ivory Travertine in a stack bond pattern accented the cabanas, porch, fire pit and key areas blending with the coping and some veneers. The cabana steel roof matched the front home entry roof and helps unify the existing home with the additions. Details were important down the lighted and tiled vanishing edge channel for the spa. This project is one to be enjoyed any day of the week but it really is the shiny star every night. Project designed by Mike Farley. Photos by Mike & Laura Farley.
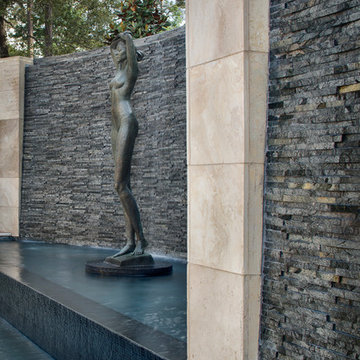
Piston Design
ヒューストンにあるラグジュアリーな巨大なトランジショナルスタイルのおしゃれな裏庭プール (噴水) の写真
ヒューストンにあるラグジュアリーな巨大なトランジショナルスタイルのおしゃれな裏庭プール (噴水) の写真
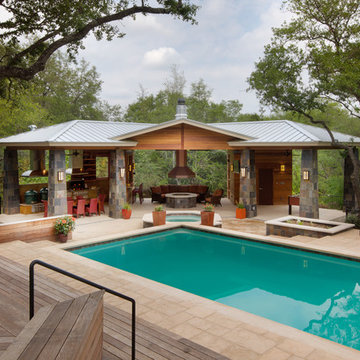
C-shaped pavilion has an outdoor kitchen at the left, a covered fire pit (with a custom copper hood) in the center, and a game area and bathroom on the right.
Tapered slate columns match those at the front entry to the home.
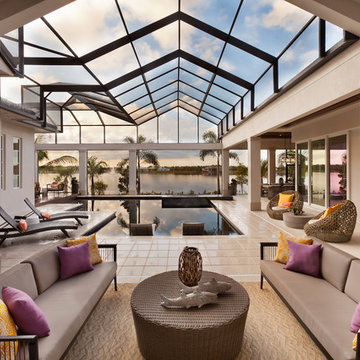
Visit The Korina 14803 Como Circle or call 941 907.8131 for additional information.
3 bedrooms | 4.5 baths | 3 car garage | 4,536 SF
The Korina is John Cannon’s new model home that is inspired by a transitional West Indies style with a contemporary influence. From the cathedral ceilings with custom stained scissor beams in the great room with neighboring pristine white on white main kitchen and chef-grade prep kitchen beyond, to the luxurious spa-like dual master bathrooms, the aesthetics of this home are the epitome of timeless elegance. Every detail is geared toward creating an upscale retreat from the hectic pace of day-to-day life. A neutral backdrop and an abundance of natural light, paired with vibrant accents of yellow, blues, greens and mixed metals shine throughout the home.
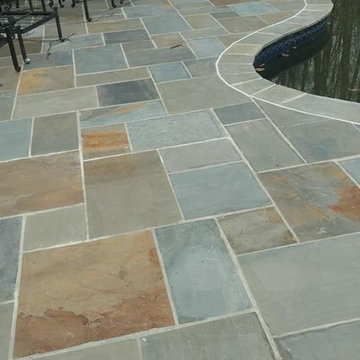
Flagstone pool deck with steps and LED lights.
他の地域にあるラグジュアリーな巨大なトランジショナルスタイルのおしゃれなプール (天然石敷き) の写真
他の地域にあるラグジュアリーな巨大なトランジショナルスタイルのおしゃれなプール (天然石敷き) の写真
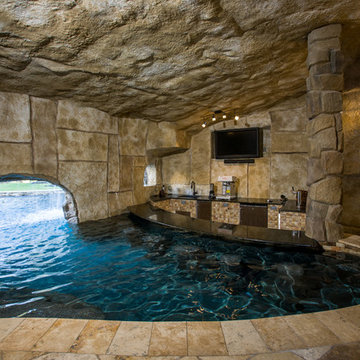
Another angle of the grotto, again light colored polymer stone panels, complements of Dixon Dawson of Modern Method Gunite company, best in the Nation.
Photography by Paul Ladd
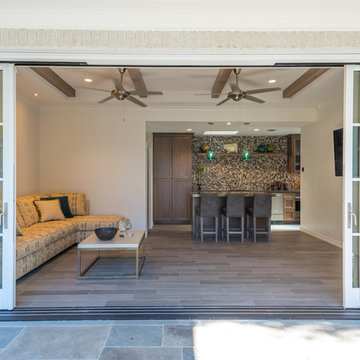
Sometimes, the weather is just too nice to not bring a little of the outside in! With these doors, you can have the best of both worlds.
ダラスにあるラグジュアリーな巨大なトランジショナルスタイルのおしゃれなプール (天然石敷き) の写真
ダラスにあるラグジュアリーな巨大なトランジショナルスタイルのおしゃれなプール (天然石敷き) の写真
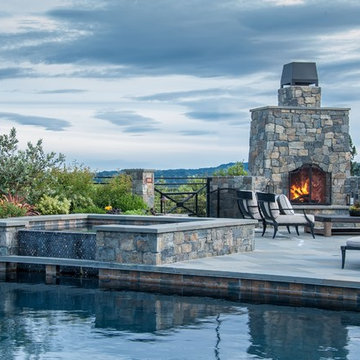
Treve Johnson Photography
サンフランシスコにあるラグジュアリーな巨大なトランジショナルスタイルのおしゃれなプール (天然石敷き) の写真
サンフランシスコにあるラグジュアリーな巨大なトランジショナルスタイルのおしゃれなプール (天然石敷き) の写真
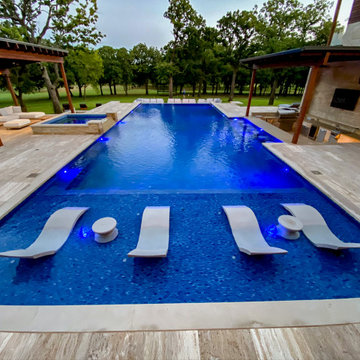
Transitional Infinity Pool with swim up bar and sunken kitchen designed by Mike Farley has a large tanning ledge with Ledge Loungers to relax on, This project has a large fire bar below for entertaining & a large cabana next to the raised spa. Interrior finish is Wet Edge. FarleyPoolDesigns.com
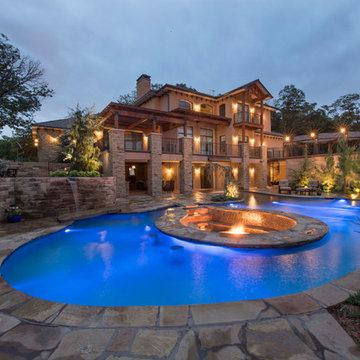
Sunken glass tile fire pit in upper pool with swim-up bar. Spa's overflow water feature cascades over the hand cut stone retaining wall.
Design and construction by Caviness Landscape Design, Inc.
Photography by KO Rinearson
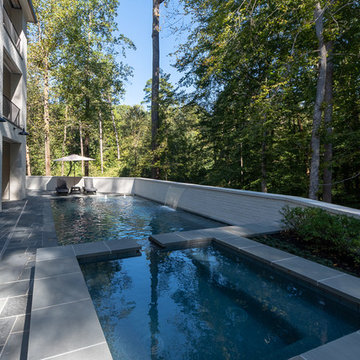
Stokesman Luxury Homes BEST of HOUZZ: Ranked #1 in Buckhead, Atlanta, Georgia Custom Luxury Home Builder Earning 5 STAR REVIEWS from our clients, your neighbors, for over 15 years, since 2003. Stokesman Luxury Homes is a boutique custom home builder that specializes in luxury residential new construction in Buckhead. Honored to be ranked #1 in Buckhead by Houzz.
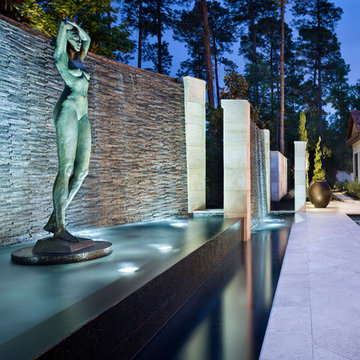
Piston Design
ヒューストンにあるラグジュアリーな巨大なトランジショナルスタイルのおしゃれな裏庭プール (噴水) の写真
ヒューストンにあるラグジュアリーな巨大なトランジショナルスタイルのおしゃれな裏庭プール (噴水) の写真
お手頃価格の、ラグジュアリーな巨大なトランジショナルスタイルのプールの写真
1
