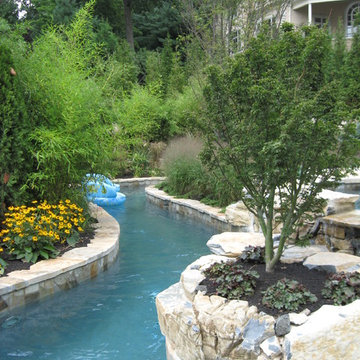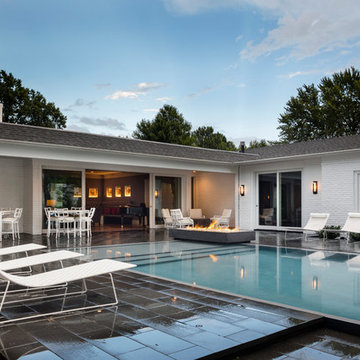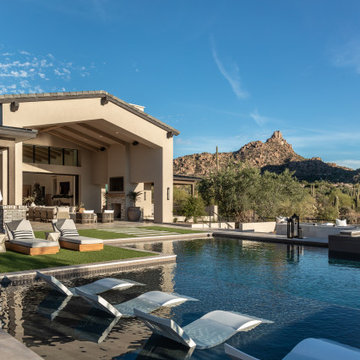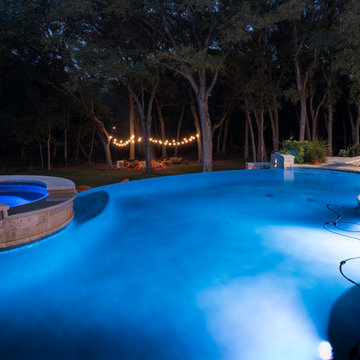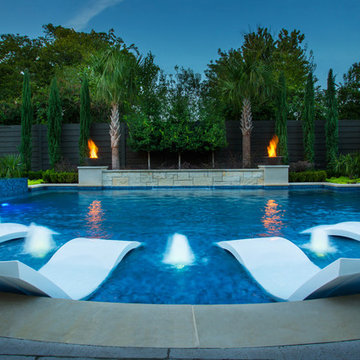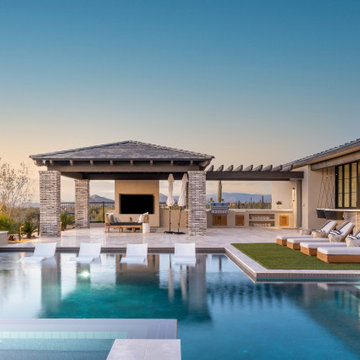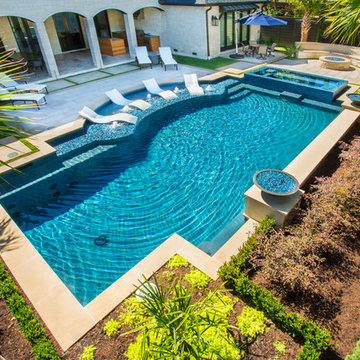ラグジュアリーなトランジショナルスタイルのプール (天然石敷き) の写真
絞り込み:
資材コスト
並び替え:今日の人気順
写真 1〜20 枚目(全 756 枚)
1/4
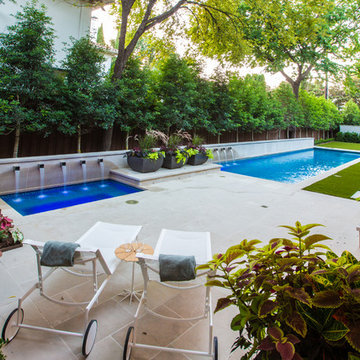
This pool and spa is built in an affluent neighborhood with many new homes that are traditional in design but have modern, clean details. Similar to the homes, this pool takes a traditional pool and gives it a clean, modern twist. The site proved to be perfect for a long lap pool that the client desired with plenty of room for a separate spa. The two bodies of water, though separate, are visually linked together by a custom limestone raised water feature wall with 10 custom Bobe water scuppers.
Quality workmanship as required throughout the entire build to ensure the automatic pool cover would remain square the entire 50 foot length of the pool.
Features of this pool and environment that enhance the aesthetic appeal of this project include:
-Glass waterline tile
-Glass seat and bench tile
-Glass tile swim lane marking on pool floor
-Custom limestone coping and deck
-PebbleTec pool finish
-Synthetic Turf Lawn
This outdoor environment cohesively brings the clean & modern finishes of the home seamlessly to the outdoors to a pool and spa for play, exercise and relaxation.
Photography: Daniel Driensky
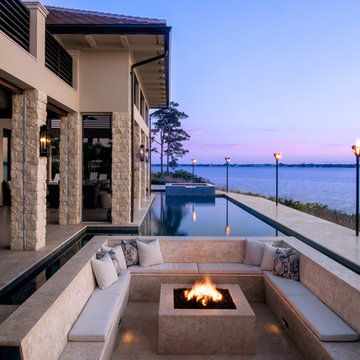
The rear patio’s limestone columns have electric roll-down screens & allow outdoor living without pests, when preferred. We project the fire pit into the lap pool so from most angles, it appears to be floating, as does the house.
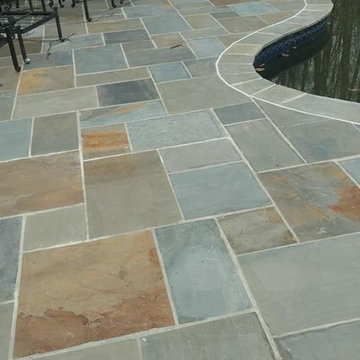
Flagstone pool deck with steps and LED lights.
他の地域にあるラグジュアリーな巨大なトランジショナルスタイルのおしゃれなプール (天然石敷き) の写真
他の地域にあるラグジュアリーな巨大なトランジショナルスタイルのおしゃれなプール (天然石敷き) の写真
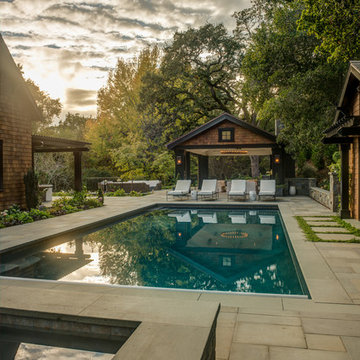
Photography by Treve Johnson
サンフランシスコにあるラグジュアリーな巨大なトランジショナルスタイルのおしゃれなプール (天然石敷き) の写真
サンフランシスコにあるラグジュアリーな巨大なトランジショナルスタイルのおしゃれなプール (天然石敷き) の写真
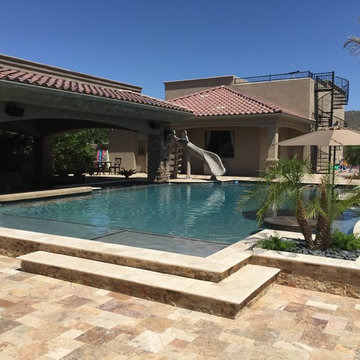
“Big Daddy Construction & Design" is a full service construction company with seasoned leadership and over 20 years of contracting experience in the Phoenix area. “Big Daddy” offers it's services as a viable alternative to business as usual in Arizona’s construction industry.
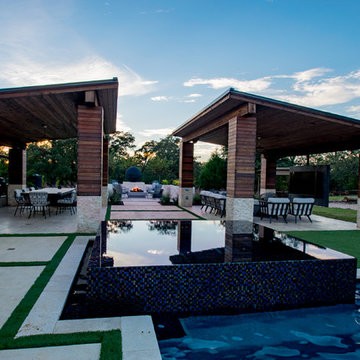
The Lightness vs Darkness theme carries throughout this project including never used materials and details to create this transitional gem in FlowerMound, TX. The axis and cross axis have stunning water and fire feature elements in the asymmetrical design. The black precise stacked slate spillway provides sound and visual effects and contrasts with the fire line burner visible from everywhere inside. This draws you out to enjoy the pool, and a lot more. The pool offered great places to hang out with the tanning ledge and built in bar stools and lots of room for the game of volleyball. The cross axis from the master bedroom draws the eye across the pool, through the black all tile vanishing edge spa, splitting the dual cabanas, through the fire pit, to gaze on the "Dark Planet" starburst light. The cabanas were divided into entertainment and dining. The graphite air slate, from Spain, covered the entertainment floating center and the cooking counter. Ivory Travertine in a stack bond pattern accented the cabanas, porch, fire pit and key areas blending with the coping and some veneers. The cabana steel roof matched the front home entry roof and helps unify the existing home with the additions. Details were important down the lighted and tiled vanishing edge channel for the spa. This project is one to be enjoyed any day of the week but it really is the shiny star every night. Project designed by Mike Farley. Photos by Mike & Laura Farley.
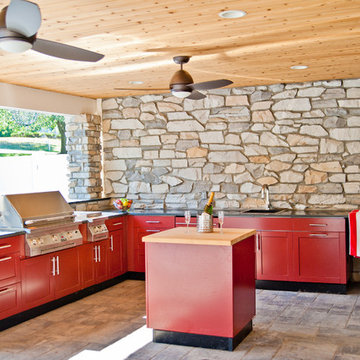
This Morris County, NJ backyard needed a facelift. The complete renovation of the outdoor living space included an outdoor kitchen, portico overhang, folding patio door, stone fireplace, pool house with a full bathroom, new pool liner, retaining walls, new pavers, and a shed.
This project was designed, developed, and sold by the Design Build Pros. Craftsmanship was from Pro Skill Construction. Pix from Horus Photography NJ. Tile from Best Tile. Stone from Coronado Stone Veneer - Product Highlight. Cabinets and appliances from Danver Stainless Outdoor Kitchens. Pavers from Nicolock Paving Stones. Plumbing fixtures from General Plumbing Supply. Folding patio door from LaCatina Doors.
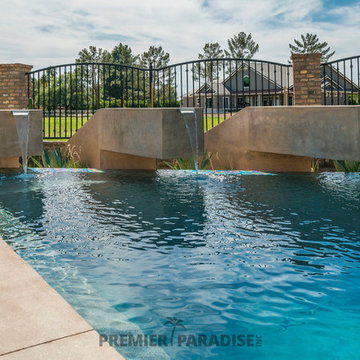
This project is an eclectic mix of sleek lines and unique materials. The project consists of 3 vessels. An upper infinity edge lap pool that flows over into the lower relax pool with glass tile lounge deck. Each pool is finished in PebbleTec french grey and accompanied by 3 massive cantilevered concrete water features with stainless steel spillways. The edgeless water detail on the back of the pool seamlessly integrates the landscape and vessel. This edgeless detail is also used on the in-pool island planter. The third vessel is an all glass tile perimeter overflow spa. Pentair equipment and paramount in-floor cleaning and lighting were used throughout the project.
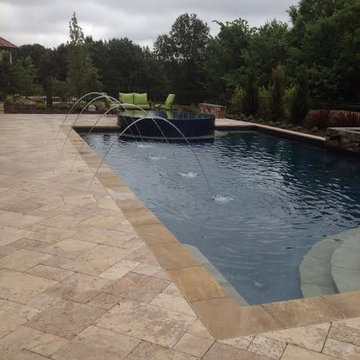
Aqua blue lighting installed in the Hallbrook Flip luxury pool along with a series of water spouts give the environment a resort style quality. The spouts shoot water high from the travertine pool deck into the water. There is a step-in reef on one end of the pool; the other features a balanced circle infinity edge hot tub where water flows over the top into the pool for 360 degrees. Built in seat benches were built around the interior of the pool for relaxing. Both the pool deck and coping installed are travertine. The coping was fabricated and finished on site.
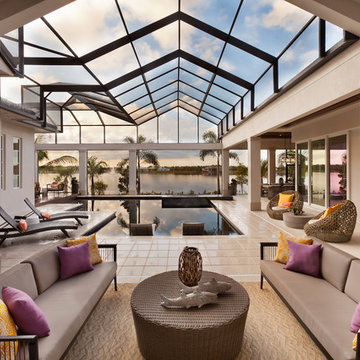
Visit The Korina 14803 Como Circle or call 941 907.8131 for additional information.
3 bedrooms | 4.5 baths | 3 car garage | 4,536 SF
The Korina is John Cannon’s new model home that is inspired by a transitional West Indies style with a contemporary influence. From the cathedral ceilings with custom stained scissor beams in the great room with neighboring pristine white on white main kitchen and chef-grade prep kitchen beyond, to the luxurious spa-like dual master bathrooms, the aesthetics of this home are the epitome of timeless elegance. Every detail is geared toward creating an upscale retreat from the hectic pace of day-to-day life. A neutral backdrop and an abundance of natural light, paired with vibrant accents of yellow, blues, greens and mixed metals shine throughout the home.
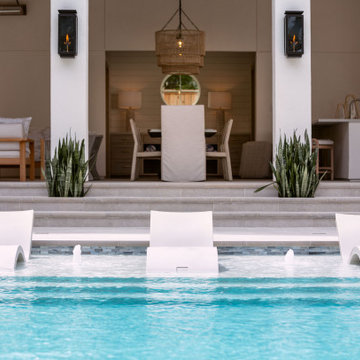
Glass tile with limestone coping and porcelain tile
ヒューストンにあるラグジュアリーな中くらいなトランジショナルスタイルのおしゃれなプール (庭内のプール、天然石敷き) の写真
ヒューストンにあるラグジュアリーな中くらいなトランジショナルスタイルのおしゃれなプール (庭内のプール、天然石敷き) の写真
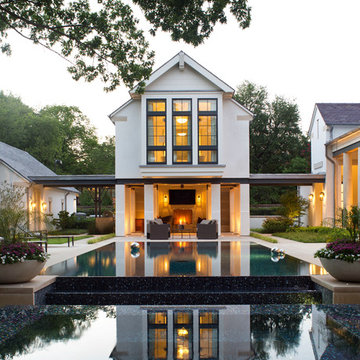
This infinity edge all-tile pool and spa is surrounded by a cut leuders limestone deck. Dallas and Fort Worth architect Ralph Duesing designed the main house, garage and cabana. M. M. Moore managed the construction of the grounds, hardscape and pool.
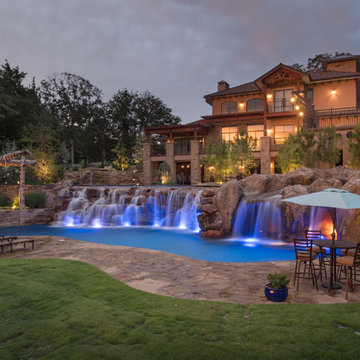
View from the lake toward the natural boulder waterfall, the swim through grotto, and the giant rope swing.
Design and construction by Caviness Landscape Design
Photography by KO Rinearson
ラグジュアリーなトランジショナルスタイルのプール (天然石敷き) の写真
1
