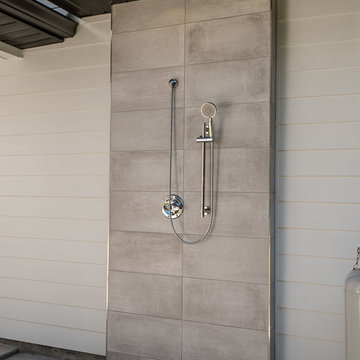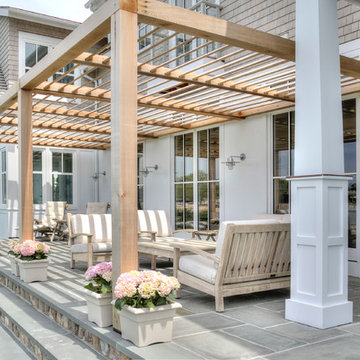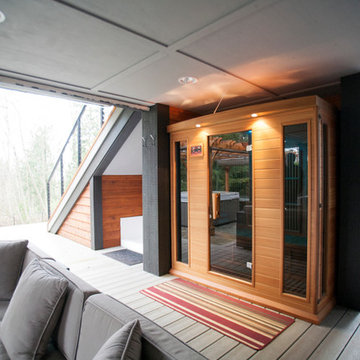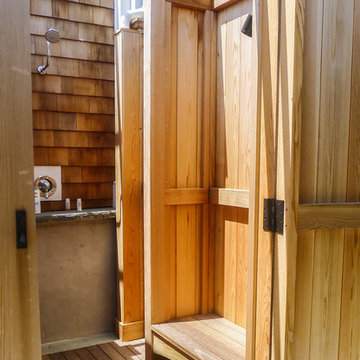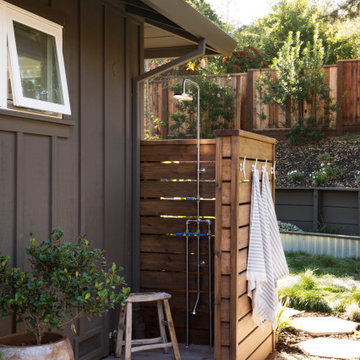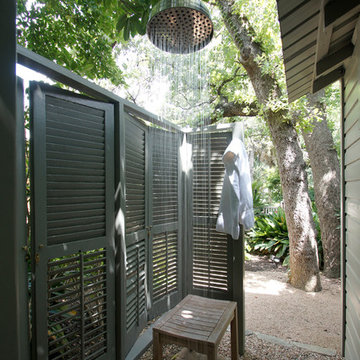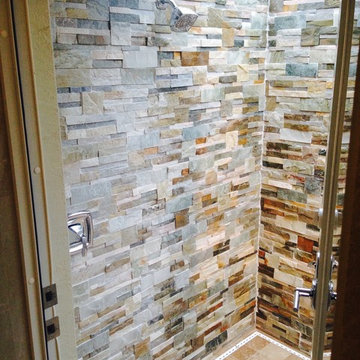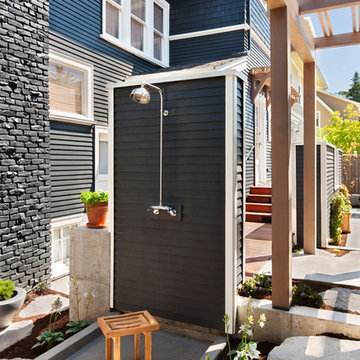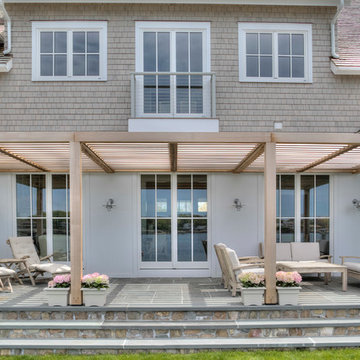トランジショナルスタイルのテラス・中庭 (屋外シャワー) の写真
絞り込み:
資材コスト
並び替え:今日の人気順
写真 1〜20 枚目(全 60 枚)
1/3
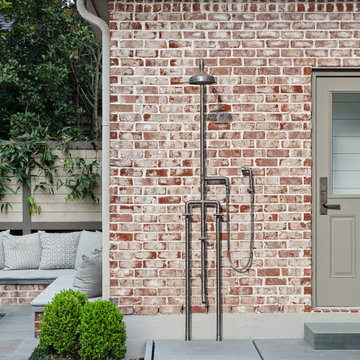
Outdoor shower on brick wall with custom bluestone shower pan with hidden drain. The fire pit area can been seen at left. The door to the pool bath is seen at right.
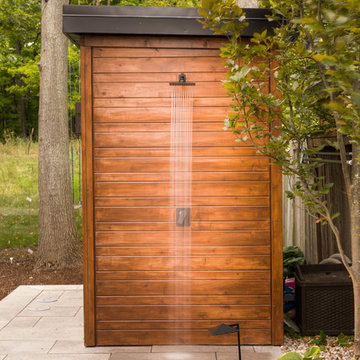
Jeff McNeill
トロントにあるラグジュアリーな中くらいなトランジショナルスタイルのおしゃれな裏庭のテラス (コンクリート敷き 、屋外シャワー) の写真
トロントにあるラグジュアリーな中くらいなトランジショナルスタイルのおしゃれな裏庭のテラス (コンクリート敷き 、屋外シャワー) の写真
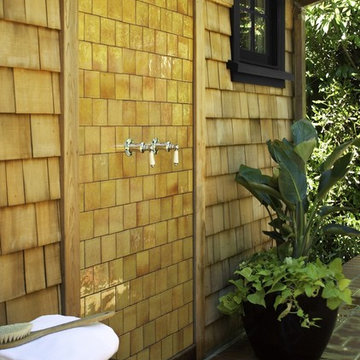
URRUTIA DESIGN
Photography by Matt Sartain
サンフランシスコにあるトランジショナルスタイルのおしゃれなテラス・中庭 (屋外シャワー) の写真
サンフランシスコにあるトランジショナルスタイルのおしゃれなテラス・中庭 (屋外シャワー) の写真
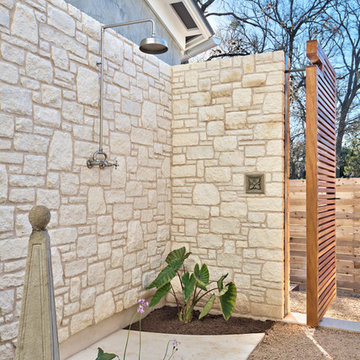
Architect: Tim Brown Architecture. Photographer: Casey Fry
オースティンにあるラグジュアリーな広いトランジショナルスタイルのおしゃれな中庭のテラス (屋外シャワー、真砂土舗装) の写真
オースティンにあるラグジュアリーな広いトランジショナルスタイルのおしゃれな中庭のテラス (屋外シャワー、真砂土舗装) の写真

photography by Andrea Calo
オースティンにあるラグジュアリーな巨大なトランジショナルスタイルのおしゃれな裏庭のテラス (パーゴラ、屋外シャワー) の写真
オースティンにあるラグジュアリーな巨大なトランジショナルスタイルのおしゃれな裏庭のテラス (パーゴラ、屋外シャワー) の写真
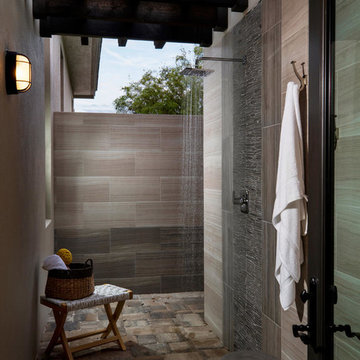
Luxurious master bath outdoor shower.
他の地域にある高級な広いトランジショナルスタイルのおしゃれな横庭のテラス (屋外シャワー、パーゴラ) の写真
他の地域にある高級な広いトランジショナルスタイルのおしゃれな横庭のテラス (屋外シャワー、パーゴラ) の写真
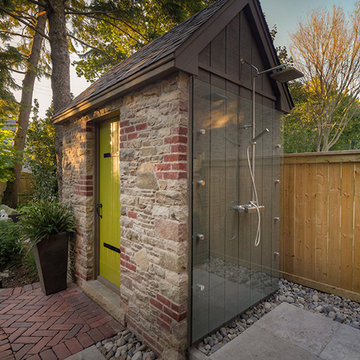
A swimming pool/water feature, a main floor elevation high above pool grade, upper seating for two and a bbq, two lounges for sunning, an eating area, a gas firepit with seating for six, a fully plumbed stone change room/toilet, an outdoor shower and deep lush garden beds.
Truthfully we didn't think it would work either, who knew?
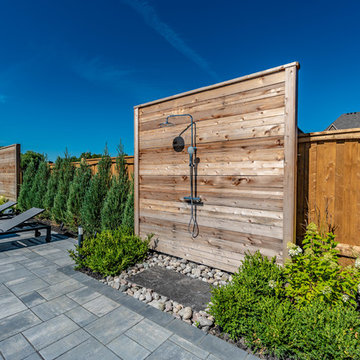
The client's wanted a large upper deck for dining and lounge but didn't want the space below to go to waste. Pro-Land designed the deck to be constructed with a rain escape system, which would divert any rain landing on the deck out into downspouts. Because the client's could use the space below the deck, rain or shine, it became a large focus of the project.
Extra dining and lounge space is accompanied by a fire feature, tv wall, and outdoor kitchen. The space looks out onto the pool patio, which has ample room for any amount of friends the kids want to bring over. Being in a new development, the clients wanted to ensure there was privacy added to the space. Pyramidal trees will grow compact, but tall to block any views from the neighbours. But, until then, privacy screens are placed along the property, one even doubling as a shower.
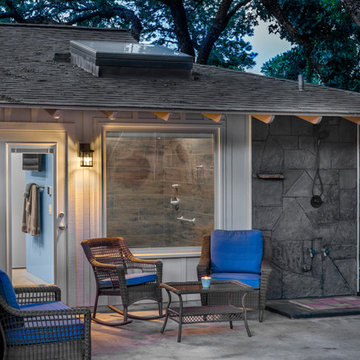
Because our clients are active, love to garden, and have several pets, utilizing the outdoor space in their backyard was very important to them. We poured a spacious concrete patio to allow for a comfortable seating area, fire pit, and sufficient space for the hot tub. The clients also wanted an outdoor shower to easily rinse off after gardening and to bathe the dogs.
Final photos by www.impressia.net
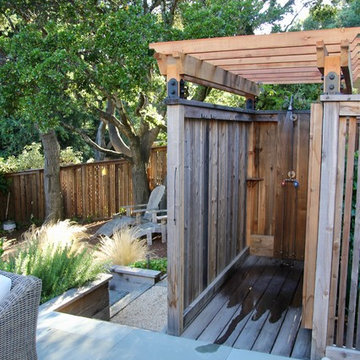
サンフランシスコにあるお手頃価格の中くらいなトランジショナルスタイルのおしゃれな裏庭のテラス (屋外シャワー、砂利舗装、日よけなし) の写真
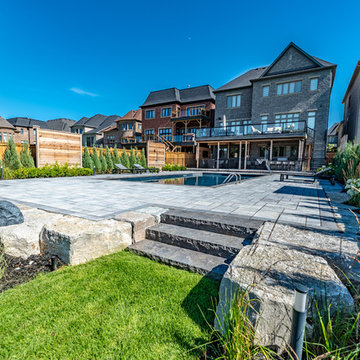
The client's wanted a large upper deck for dining and lounge but didn't want the space below to go to waste. Pro-Land designed the deck to be constructed with a rain escape system, which would divert any rain landing on the deck out into downspouts. Because the client's could use the space below the deck, rain or shine, it became a large focus of the project.
Extra dining and lounge space is accompanied by a fire feature, tv wall, and outdoor kitchen. The space looks out onto the pool patio, which has ample room for any amount of friends the kids want to bring over. Being in a new development, the clients wanted to ensure there was privacy added to the space. Pyramidal trees will grow compact, but tall to block any views from the neighbours. But, until then, privacy screens are placed along the property, one even doubling as a shower.
トランジショナルスタイルのテラス・中庭 (屋外シャワー) の写真
1
