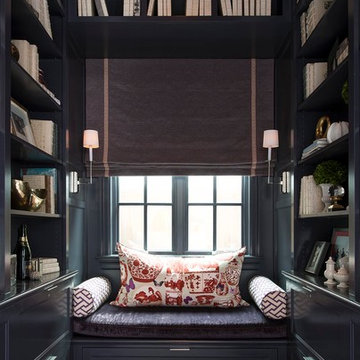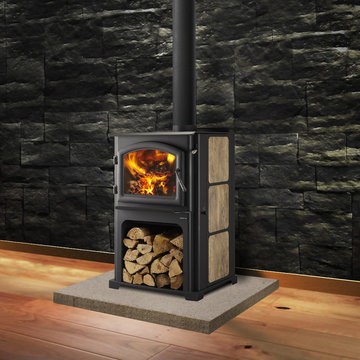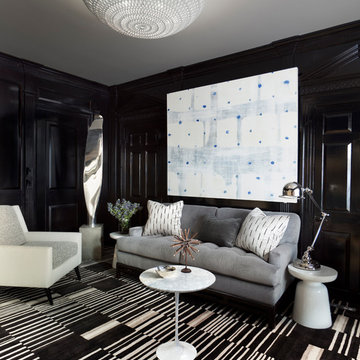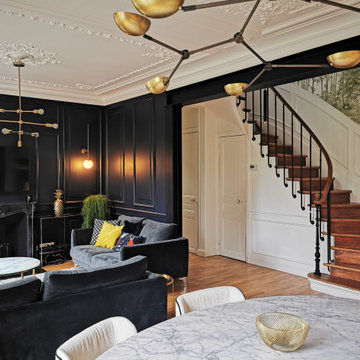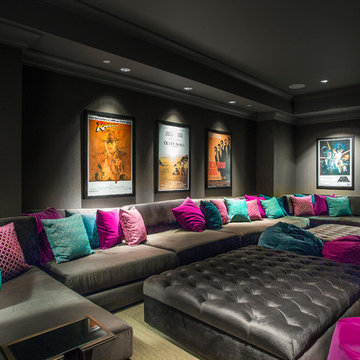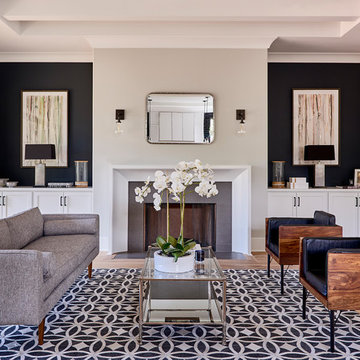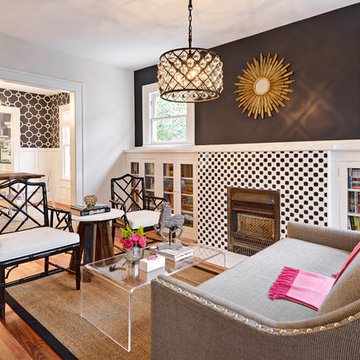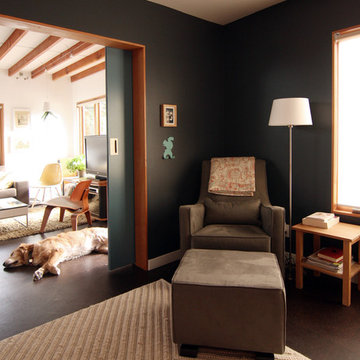絞り込み:
資材コスト
並び替え:今日の人気順
写真 61〜80 枚目(全 628 枚)
1/3
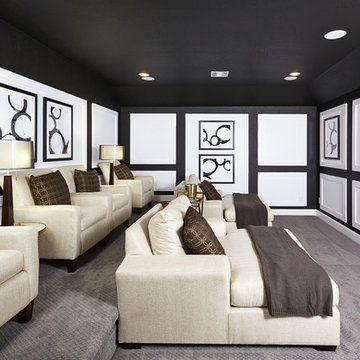
Unexpected architectural details add opulence and drama to this magnificent home. The gourmet kitchen, breakfast area and family room are the activity center of the home. The master retreat features a celestial ceiling and his and hers closets. Upstairs, additional bedrooms, a game room and stepped media room are perfect for movie night get-togethers. With its abundance of space, you’ll appreciate this home today and for years to come.
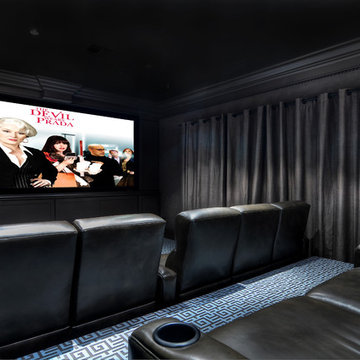
オレンジカウンティにあるラグジュアリーな広いトランジショナルスタイルのおしゃれな独立型シアタールーム (黒い壁、カーペット敷き、プロジェクタースクリーン、青い床) の写真

salon
パリにあるお手頃価格の広いトランジショナルスタイルのおしゃれなLDK (ライブラリー、黒い壁、塗装フローリング、コーナー設置型暖炉、積石の暖炉まわり、壁掛け型テレビ、黒い床、黒いソファ) の写真
パリにあるお手頃価格の広いトランジショナルスタイルのおしゃれなLDK (ライブラリー、黒い壁、塗装フローリング、コーナー設置型暖炉、積石の暖炉まわり、壁掛け型テレビ、黒い床、黒いソファ) の写真
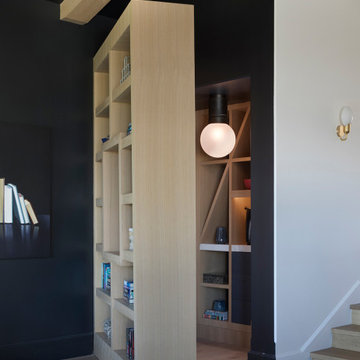
Ann Lowengart Interiors took a dated Lafayette Tuscan-inspired villa and transformed it into a timeless Californian ranch. The 5,045 Sq. Ft gated estate sited on 2.8-acres boasts panoramic views of Mt. Diablo, Briones Regional Park, and surrounding hills. Ann Lowengart dressed the modern interiors in a cool color palette punctuated by moody blues and Hermès orange that are casually elegant for a family with tween children and several animals. Unique to the residence is an indigo-walled library complete with a hidden bar for the adults to imbibe in.
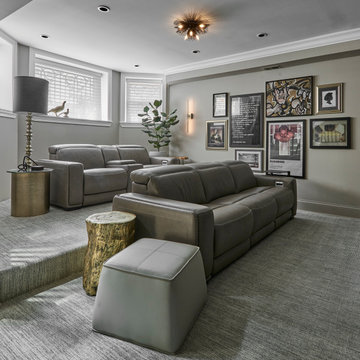
This Lincoln Park home was beautifully updated and completed with designer finishes to better suit the client’s aesthetic and highlight the space to its fullest potential. We focused on the gathering spaces to create a visually impactful and upscale design. We customized the built-ins and fireplace in the living room which catch your attention when entering the home. The downstairs was transformed into a movie room with a custom dry bar, updated lighting, and a gallery wall that boasts personality and style.
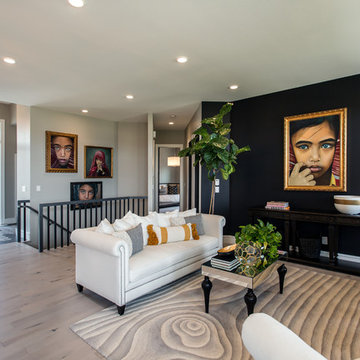
Julie Isaac Photography
他の地域にある高級な広いトランジショナルスタイルのおしゃれなリビング (黒い壁、淡色無垢フローリング、グレーの床) の写真
他の地域にある高級な広いトランジショナルスタイルのおしゃれなリビング (黒い壁、淡色無垢フローリング、グレーの床) の写真

Great room with the large multi-slider
フェニックスにある高級な巨大なトランジショナルスタイルのおしゃれなオープンリビング (ゲームルーム、黒い壁、淡色無垢フローリング、標準型暖炉、木材の暖炉まわり、壁掛け型テレビ、ベージュの床) の写真
フェニックスにある高級な巨大なトランジショナルスタイルのおしゃれなオープンリビング (ゲームルーム、黒い壁、淡色無垢フローリング、標準型暖炉、木材の暖炉まわり、壁掛け型テレビ、ベージュの床) の写真
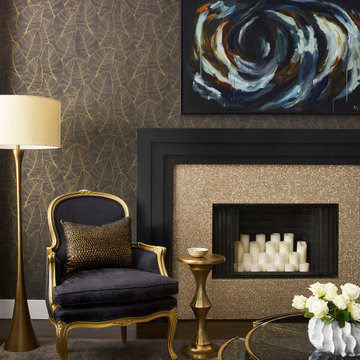
A moody living space filled with luxurious textures, right colors and accents of brass. An antique chair given a new life with modern upholstery and brass frame net to a floor lamp, created a perfect reading nook.
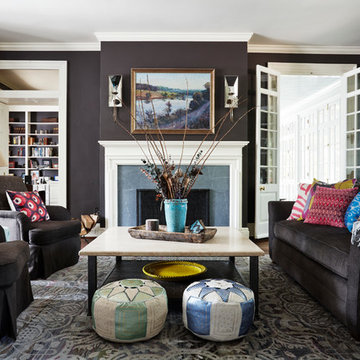
Photo Cred: Kip Dawkins (www.kipdawkinsphotography.com)
リッチモンドにあるトランジショナルスタイルのおしゃれな応接間 (黒い壁、無垢フローリング、標準型暖炉、テレビなし) の写真
リッチモンドにあるトランジショナルスタイルのおしゃれな応接間 (黒い壁、無垢フローリング、標準型暖炉、テレビなし) の写真
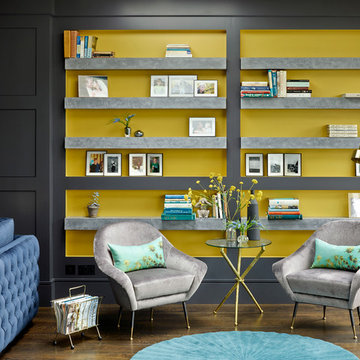
Beautiful contemporary LA cool reception room with gas fire, antique bronzed glass, feature concrete floating shelves, contrast yellow. Rich velvet tones, deep buttoned bespoke chesterfield inspired sofa. Bespoke leather studded bar stools with brass detailing. Antique 1960's Italian chairs in grey velvet. Industrial light fittings.
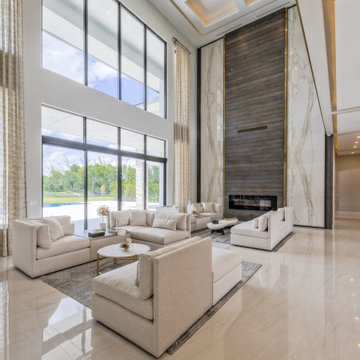
This gorgeous estate home is located in Parkland, Florida. The open two story volume creates spaciousness while defining each activity center. Whether entertaining or having quiet family time, this home reflects the lifestyle and personalities of the owners.
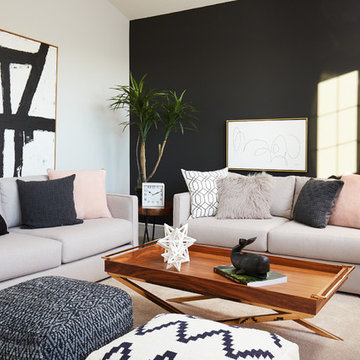
Ryan Patrick Kelly Photographs
Designer is AMR Interior Design & Drafting Ltd
エドモントンにあるトランジショナルスタイルのおしゃれなリビング (黒い壁、カーペット敷き、ベージュの床、アクセントウォール) の写真
エドモントンにあるトランジショナルスタイルのおしゃれなリビング (黒い壁、カーペット敷き、ベージュの床、アクセントウォール) の写真
トランジショナルスタイルのリビング・居間 (黒い壁) の写真
4




