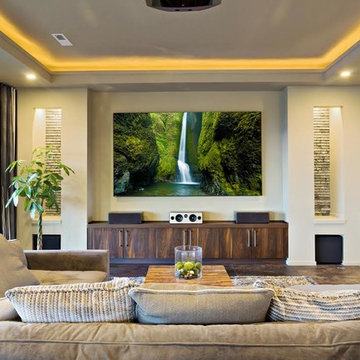絞り込み:
資材コスト
並び替え:今日の人気順
写真 1〜20 枚目(全 54 枚)
1/5
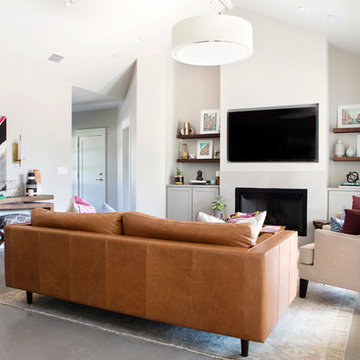
Photography by Mia Baxter
www.miabaxtersmail.com
オースティンにあるラグジュアリーな広いトランジショナルスタイルのおしゃれなLDK (グレーの壁、コンクリートの床、標準型暖炉、石材の暖炉まわり、埋込式メディアウォール) の写真
オースティンにあるラグジュアリーな広いトランジショナルスタイルのおしゃれなLDK (グレーの壁、コンクリートの床、標準型暖炉、石材の暖炉まわり、埋込式メディアウォール) の写真
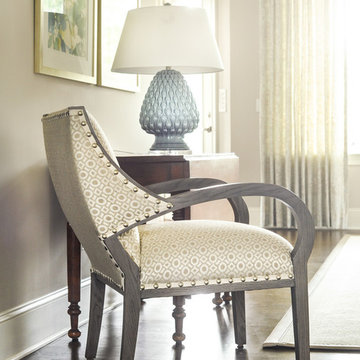
A transitional home with Southern charm. We renovated this classic South Carolina home to reflect both its classic roots and today's trends. We opened up the whole home, creating a bright, open-concept floor plan, complimented by the coffered ceilings and cool-toned color palette of grey and blue. For a warm and inviting look, we integrated bursts of powerful corals and greens while also adding plenty of layers and texture.
Home located in Aiken, South Carolina. Designed by Nandina Home & Design, who also serve Columbia and Lexington, South Carolina as well as Atlanta and Augusta, Georgia.
For more about Nandina Home & Design, click here: https://nandinahome.com/
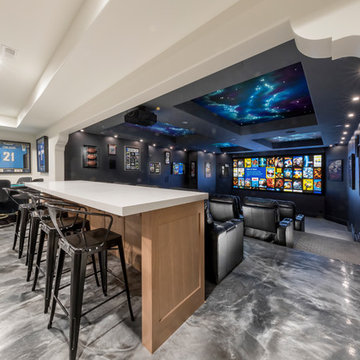
Featured in the 2018 Salt Lake Parade of Homes, The Holladay Cinema is an open concept home theater with state-of-the-art technology and a giant 16-foot wide screen. Tym crafted a custom fiber optic star ceiling with mural.
At CES 2018, in Las Vegas, the Consumer Technology Association award Tym "Home Theater/Media Room of the Year (up to $50K).
photo by: Brad Montgomery
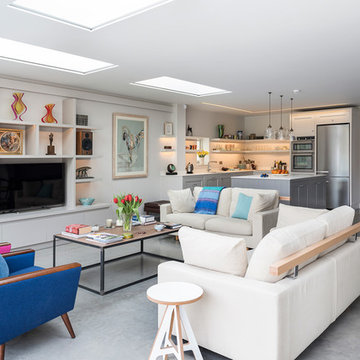
Jonathan Little Photography
ハンプシャーにある中くらいなトランジショナルスタイルのおしゃれなオープンリビング (白い壁、コンクリートの床、暖炉なし、埋込式メディアウォール、ライブラリー) の写真
ハンプシャーにある中くらいなトランジショナルスタイルのおしゃれなオープンリビング (白い壁、コンクリートの床、暖炉なし、埋込式メディアウォール、ライブラリー) の写真
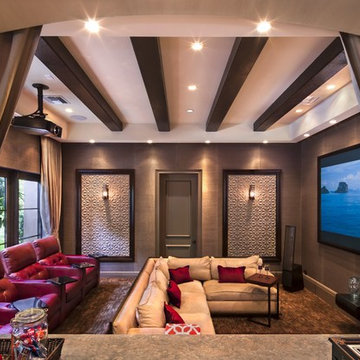
Paul Stoppi
ラグジュアリーな中くらいなトランジショナルスタイルのおしゃれなオープンシアタールーム (マルチカラーの壁、コンクリートの床、プロジェクタースクリーン) の写真
ラグジュアリーな中くらいなトランジショナルスタイルのおしゃれなオープンシアタールーム (マルチカラーの壁、コンクリートの床、プロジェクタースクリーン) の写真
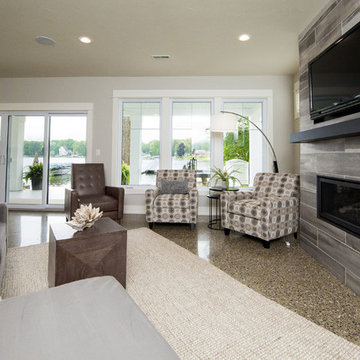
We had the opportunity to come alongside this homeowner and demo an old cottage and rebuild this new year-round home for them. We worked hard to keep an authentic feel to the lake and fit the home nicely to the space.
We focused on a small footprint and, through specific design choices, achieved a layout the homeowner loved. A major goal was to have the kitchen, dining, and living all walk out at the lake level. We also managed to sneak a master suite into this level (check out that ceiling!).
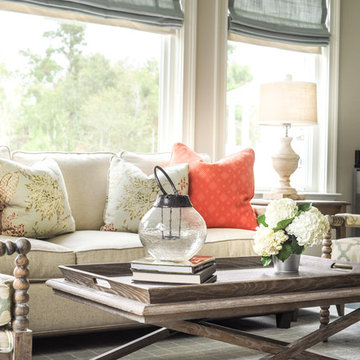
A transitional home with Southern charm. We renovated this classic South Carolina home to reflect both its classic roots and today's trends. We opened up the whole home, creating a bright, open-concept floor plan, complimented by the coffered ceilings and cool-toned color palette of grey and blue. For a warm and inviting look, we integrated bursts of powerful corals and greens while also adding plenty of layers and texture.
Home located in Aiken, South Carolina. Designed by Nandina Home & Design, who also serve Columbia and Lexington, South Carolina as well as Atlanta and Augusta, Georgia.
For more about Nandina Home & Design, click here: https://nandinahome.com/
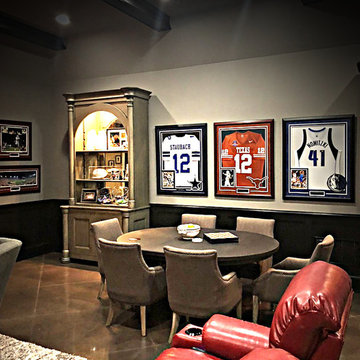
The 106' wide screen was anchored with a 10 ' long custom lacquered media credenza. Two columns were added to help separate the media area from the game table area. Two swivel chairs were added between media seating and the screen, allowing conversation as well as watching Movies.
Photo by: Jonn Spradlin
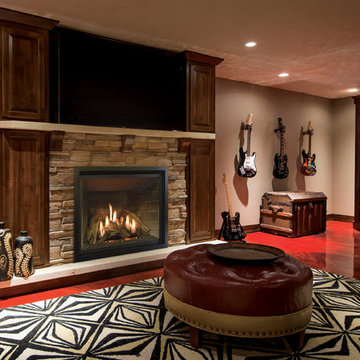
Carlton 46 Direct Vent fireplace
ミネアポリスにある広いトランジショナルスタイルのおしゃれなオープンリビング (ベージュの壁、コンクリートの床、標準型暖炉、石材の暖炉まわり、埋込式メディアウォール、ミュージックルーム) の写真
ミネアポリスにある広いトランジショナルスタイルのおしゃれなオープンリビング (ベージュの壁、コンクリートの床、標準型暖炉、石材の暖炉まわり、埋込式メディアウォール、ミュージックルーム) の写真
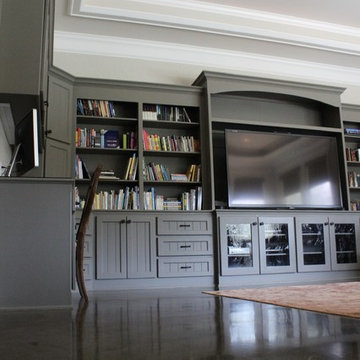
オースティンにある広いトランジショナルスタイルのおしゃれなオープンリビング (グレーの壁、コンクリートの床、埋込式メディアウォール) の写真
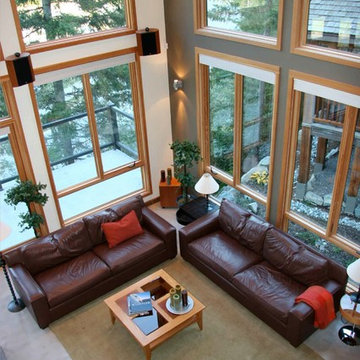
バンクーバーにあるラグジュアリーな巨大なトランジショナルスタイルのおしゃれなリビング (グレーの壁、コンクリートの床、両方向型暖炉、コンクリートの暖炉まわり、埋込式メディアウォール、グレーの床) の写真
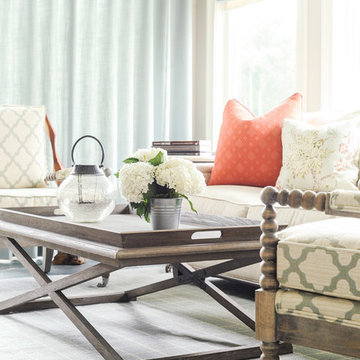
A transitional home with Southern charm. We renovated this classic South Carolina home to reflect both its classic roots and today's trends. We opened up the whole home, creating a bright, open-concept floor plan, complimented by the coffered ceilings and cool-toned color palette of grey and blue. For a warm and inviting look, we integrated bursts of powerful corals and greens while also adding plenty of layers and texture.
Home located in Aiken, South Carolina. Designed by Nandina Home & Design, who also serve Columbia and Lexington, South Carolina as well as Atlanta and Augusta, Georgia.
For more about Nandina Home & Design, click here: https://nandinahome.com/
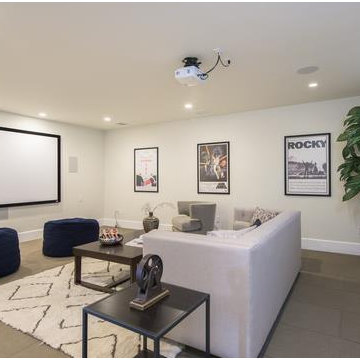
ロサンゼルスにあるお手頃価格の広いトランジショナルスタイルのおしゃれな独立型シアタールーム (ベージュの壁、コンクリートの床、プロジェクタースクリーン、グレーの床) の写真
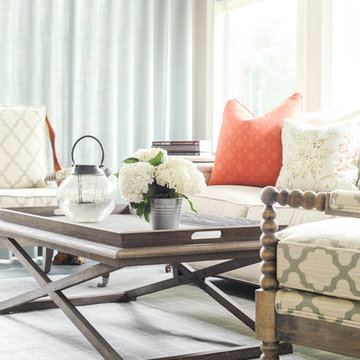
A transitional home with Southern charm. We renovated this classic South Carolina home to reflect both its classic roots and today's trends. We opened up the whole home, creating a bright, open-concept floor plan, complimented by the coffered ceilings and cool-toned color palette of grey and blue. For a warm and inviting look, we integrated bursts of powerful corals and greens while also adding plenty of layers and texture.
Home located in Aiken, South Carolina. Designed by Nandina Home & Design, who also serve Columbia and Lexington, South Carolina as well as Atlanta and Augusta, Georgia.
For more about Nandina Home & Design, click here: https://nandinahome.com/
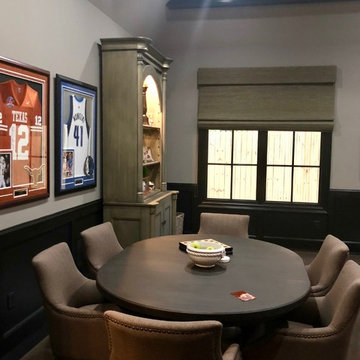
The 106' wide screen was anchored with a 10 ' long custom lacquered media credenza. Two columns were added to help separate the media area from the game table area. Two swivel chairs were added between media seating and the screen, allowing conversation as well as watching Movies.
Photo by: Jonn Spradlin
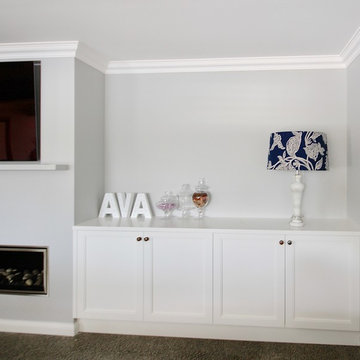
HAMPTONS STYLE.
- 'Noble Grey' Caesarstone 5211 bench top & splash back
- Profile edge detail on bench top
- Custom profile polyurethane doors
- Custom mantle
- Handles & knobs
- Glass display doors
- Butlers porcelain sink
Sheree Bounassif, Kitchens by Emanuel
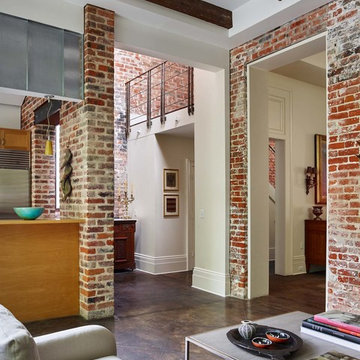
ニューオリンズにあるラグジュアリーな広いトランジショナルスタイルのおしゃれなオープンリビング (白い壁、コンクリートの床、暖炉なし、埋込式メディアウォール、茶色い床) の写真
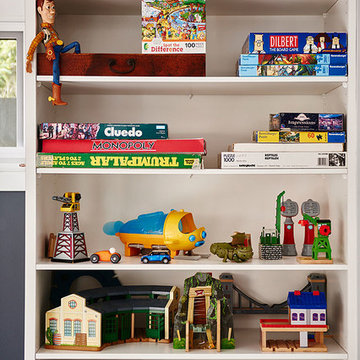
Family fun at this Barwon Heads beach house with storage designed for toys and board games when you want to turn off your phone and computers to really make the most of your vacation. Photography Nikole Ramsay. Styling and Staging Siobhan Donoghue Design
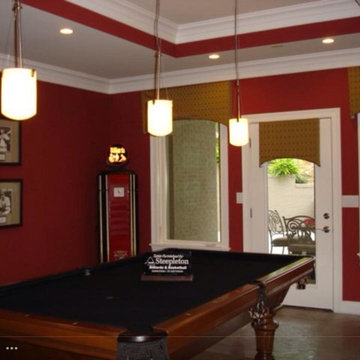
This lower level family room and pool table area is also part of a bar area.
ルイビルにある高級な広いトランジショナルスタイルのおしゃれなオープンリビング (ゲームルーム、赤い壁、コンクリートの床、標準型暖炉、タイルの暖炉まわり、埋込式メディアウォール) の写真
ルイビルにある高級な広いトランジショナルスタイルのおしゃれなオープンリビング (ゲームルーム、赤い壁、コンクリートの床、標準型暖炉、タイルの暖炉まわり、埋込式メディアウォール) の写真
トランジショナルスタイルのリビング・居間 (コンクリートの床、埋込式メディアウォール、プロジェクタースクリーン) の写真
1




