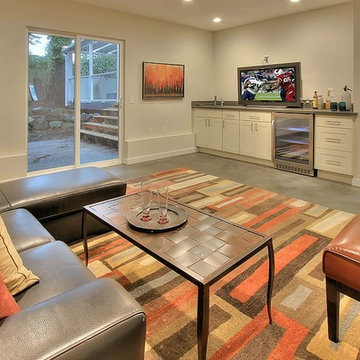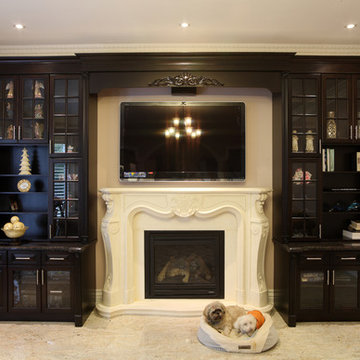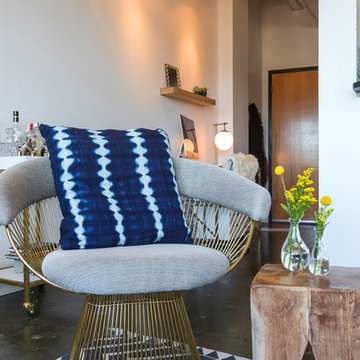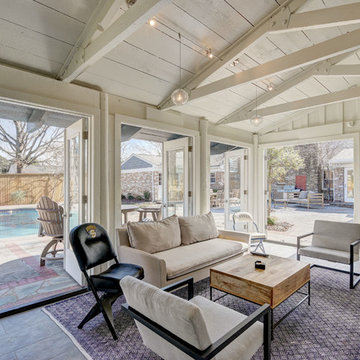絞り込み:
資材コスト
並び替え:今日の人気順
写真 1〜20 枚目(全 332 枚)
1/4
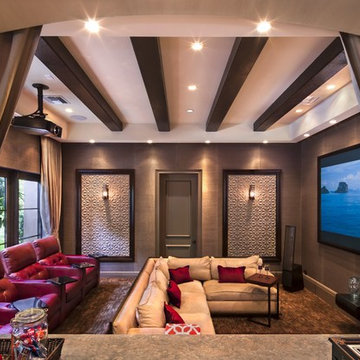
Paul Stoppi
ラグジュアリーな中くらいなトランジショナルスタイルのおしゃれなオープンシアタールーム (マルチカラーの壁、コンクリートの床、プロジェクタースクリーン) の写真
ラグジュアリーな中くらいなトランジショナルスタイルのおしゃれなオープンシアタールーム (マルチカラーの壁、コンクリートの床、プロジェクタースクリーン) の写真

Studio Kiva Photographer
デンバーにある広いトランジショナルスタイルのおしゃれなオープンリビング (ホームバー、コンクリートの床、標準型暖炉、石材の暖炉まわり、壁掛け型テレビ) の写真
デンバーにある広いトランジショナルスタイルのおしゃれなオープンリビング (ホームバー、コンクリートの床、標準型暖炉、石材の暖炉まわり、壁掛け型テレビ) の写真
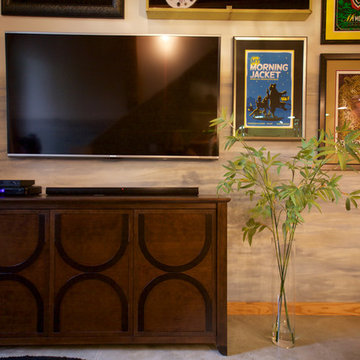
Amy Rossi
ローリーにある中くらいなトランジショナルスタイルのおしゃれなLDK (グレーの壁、コンクリートの床、暖炉なし、壁掛け型テレビ、茶色い床) の写真
ローリーにある中くらいなトランジショナルスタイルのおしゃれなLDK (グレーの壁、コンクリートの床、暖炉なし、壁掛け型テレビ、茶色い床) の写真
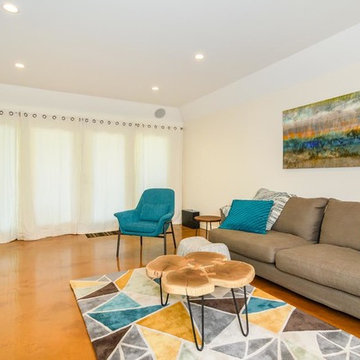
他の地域にあるお手頃価格の中くらいなトランジショナルスタイルのおしゃれなLDK (白い壁、コンクリートの床、横長型暖炉、金属の暖炉まわり、壁掛け型テレビ、ベージュの床) の写真
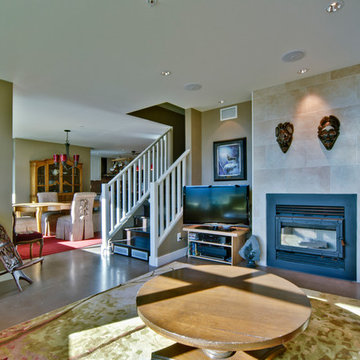
バンクーバーにあるお手頃価格の中くらいなトランジショナルスタイルのおしゃれな独立型リビング (ベージュの壁、コンクリートの床、標準型暖炉、タイルの暖炉まわり、据え置き型テレビ) の写真
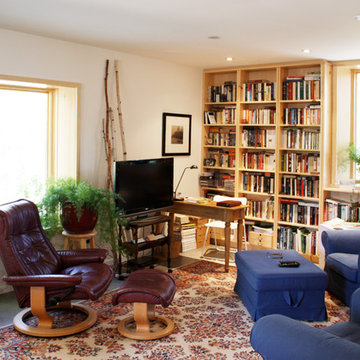
Heather Gurney Burgess (whomakesit.ca)
トロントにあるトランジショナルスタイルのおしゃれなリビング (ライブラリー、白い壁、コンクリートの床、薪ストーブ、レンガの暖炉まわり、据え置き型テレビ) の写真
トロントにあるトランジショナルスタイルのおしゃれなリビング (ライブラリー、白い壁、コンクリートの床、薪ストーブ、レンガの暖炉まわり、据え置き型テレビ) の写真
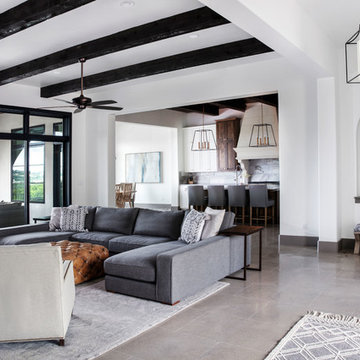
オースティンにある中くらいなトランジショナルスタイルのおしゃれなリビング (白い壁、コンクリートの床、標準型暖炉、漆喰の暖炉まわり、壁掛け型テレビ、グレーの床) の写真
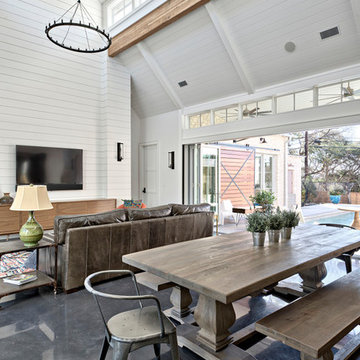
Architect: Tim Brown Architecture. Photographer: Casey Fry
オースティンにあるラグジュアリーな広いトランジショナルスタイルのおしゃれなリビング (白い壁、コンクリートの床、暖炉なし、グレーの床、壁掛け型テレビ) の写真
オースティンにあるラグジュアリーな広いトランジショナルスタイルのおしゃれなリビング (白い壁、コンクリートの床、暖炉なし、グレーの床、壁掛け型テレビ) の写真
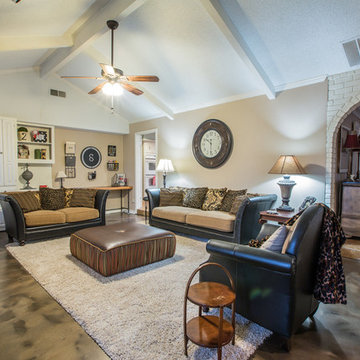
Metallic epoxy was applied to this living room floor.
ダラスにあるお手頃価格の広いトランジショナルスタイルのおしゃれな独立型ファミリールーム (ベージュの壁、コンクリートの床、標準型暖炉、レンガの暖炉まわり、壁掛け型テレビ、茶色い床) の写真
ダラスにあるお手頃価格の広いトランジショナルスタイルのおしゃれな独立型ファミリールーム (ベージュの壁、コンクリートの床、標準型暖炉、レンガの暖炉まわり、壁掛け型テレビ、茶色い床) の写真
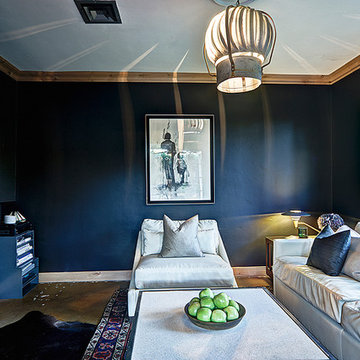
Mike Small Photography
フェニックスにあるお手頃価格の小さなトランジショナルスタイルのおしゃれな独立型ファミリールーム (ゲームルーム、黒い壁、コンクリートの床、暖炉なし、壁掛け型テレビ) の写真
フェニックスにあるお手頃価格の小さなトランジショナルスタイルのおしゃれな独立型ファミリールーム (ゲームルーム、黒い壁、コンクリートの床、暖炉なし、壁掛け型テレビ) の写真
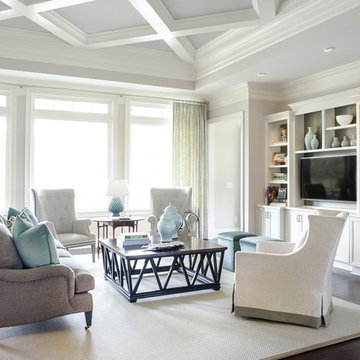
A transitional home with Southern charm. We renovated this classic South Carolina home to reflect both its classic roots and today's trends. We opened up the whole home, creating a bright, open-concept floor plan, complimented by the coffered ceilings and cool-toned color palette of grey and blue. For a warm and inviting look, we integrated bursts of powerful corals and greens while also adding plenty of layers and texture.
Home located in Aiken, South Carolina. Designed by Nandina Home & Design, who also serve Columbia and Lexington, South Carolina as well as Atlanta and Augusta, Georgia.
For more about Nandina Home & Design, click here: https://nandinahome.com/
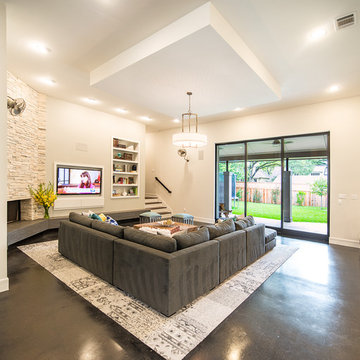
オースティンにあるトランジショナルスタイルのおしゃれなLDK (白い壁、コンクリートの床、コーナー設置型暖炉、石材の暖炉まわり、壁掛け型テレビ) の写真
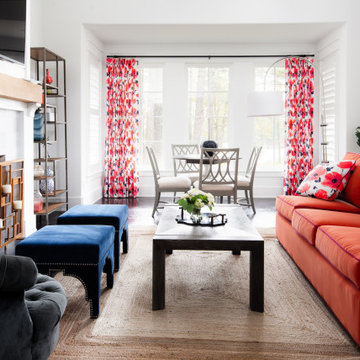
In crafting this guest house, our team prioritized a vibrant and welcoming atmosphere, ensuring a cozy and inviting retreat for the guests to truly escape and unwind.
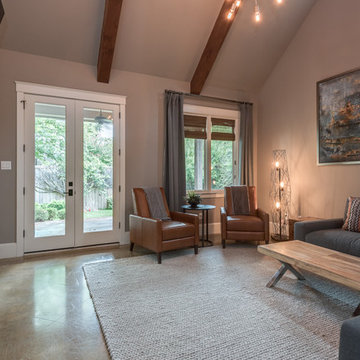
Modern recliners in a gorgeous brandy color create a great seating area in this warm and welcoming family room. The large scale oil painting compliments all of the colors in the space and aids in balancing the large stone fireplace wall. Photo Credit Mod Town Realty
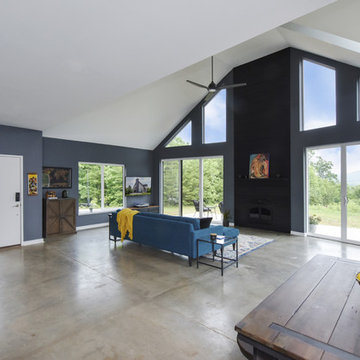
This updated modern small house plan ushers in the outdoors with its wall of windows off the great room. The open concept floor plan allows for conversation with your guests whether you are in the kitchen, dining or great room areas. The two-story great room of this house design ensures the home lives much larger than its 2115 sf of living space. The second-floor master suite with luxury bath makes this home feel like your personal retreat and the loft just off the master is open to the great room below.
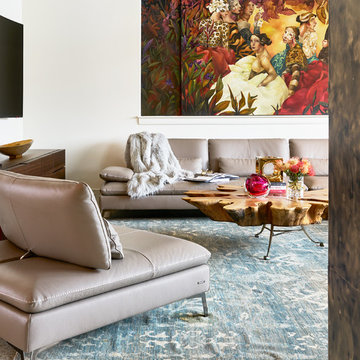
This traditional painting was one of our client's favorite pieces, so a custom-made niche was installed to safely display it. The vivid colors in the artwork is echoed in the rich teak root cocktail table and its accessories, as well as the overdyed, hand-knotted antique Oushak rug.
Design: Wesley-Wayne Interiors
Photo: Stephen Karlisch
トランジショナルスタイルのテレビ周りのインテリア (コンクリートの床) の写真
1




