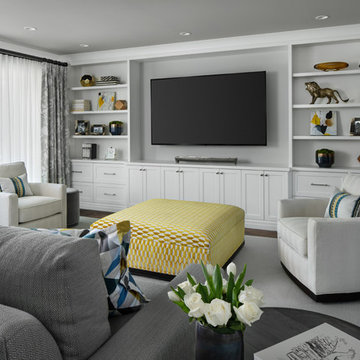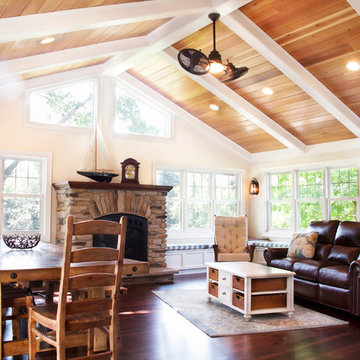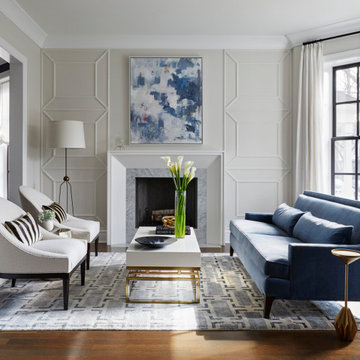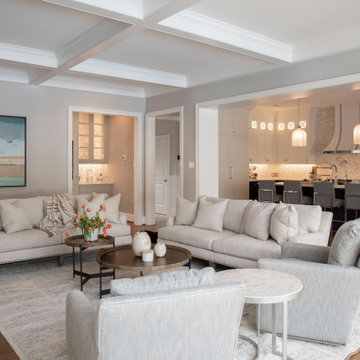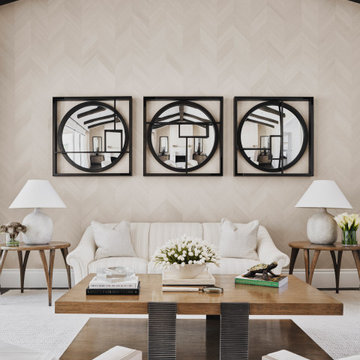絞り込み:
資材コスト
並び替え:今日の人気順
写真 1〜20 枚目(全 29,890 枚)
1/4

The entry herringbone floor pattern leads way to a wine room that becomes the jewel of the home with a viewing window from the dining room that displays a wine collection on a floating stone counter lit by Metro Lighting. The hub of the home includes the kitchen with midnight blue & white custom cabinets by Beck Allen Cabinetry, a quaint banquette & an artful La Cornue range that are all highlighted with brass hardware. The kitchen connects to the living space with a cascading see-through fireplace that is surfaced with an undulating textural tile.

MODERN ORGANIC UPDATED FAMILY ROOM
LUXE LIVING SPACE
NEUTRAL COLOR PALETTE
GRAYS
TEXTURE
CORAL
ORGANIC ACCESSORIES
ACCESSORIES
HERRINGBONE WOOD WALLPAPER
CHEVRON WOOD WALLPAPER
MODERN RUG
METALLIC CORK CEILING WALLPAPER
MIXED METALS
SCULPTURED GLASS CEILING LIGHT
MODERN ART
GRAY SHAGREEN CABINET

Martha O'Hara Interiors, Furnishings & Photo Styling | Detail Design + Build, Builder | Charlie & Co. Design, Architect | Corey Gaffer, Photography | Please Note: All “related,” “similar,” and “sponsored” products tagged or listed by Houzz are not actual products pictured. They have not been approved by Martha O’Hara Interiors nor any of the professionals credited. For information about our work, please contact design@oharainteriors.com.

ワシントンD.C.にあるトランジショナルスタイルのおしゃれなオープンリビング (グレーの壁、濃色無垢フローリング、埋込式メディアウォール、茶色い床) の写真

ワシントンD.C.にあるトランジショナルスタイルのおしゃれなオープンリビング (グレーの壁、濃色無垢フローリング、標準型暖炉、積石の暖炉まわり、茶色い床、格子天井) の写真

Michelle Drewes
サンフランシスコにある中くらいなトランジショナルスタイルのおしゃれなLDK (グレーの壁、濃色無垢フローリング、横長型暖炉、タイルの暖炉まわり、茶色い床、壁掛け型テレビ、グレーの天井、グレーとブラウン) の写真
サンフランシスコにある中くらいなトランジショナルスタイルのおしゃれなLDK (グレーの壁、濃色無垢フローリング、横長型暖炉、タイルの暖炉まわり、茶色い床、壁掛け型テレビ、グレーの天井、グレーとブラウン) の写真

Amy Pearman, Boyd Pearman Photography
他の地域にあるお手頃価格の広いトランジショナルスタイルのおしゃれなリビング (白い壁、濃色無垢フローリング、標準型暖炉、テレビなし、茶色い床、石材の暖炉まわり) の写真
他の地域にあるお手頃価格の広いトランジショナルスタイルのおしゃれなリビング (白い壁、濃色無垢フローリング、標準型暖炉、テレビなし、茶色い床、石材の暖炉まわり) の写真
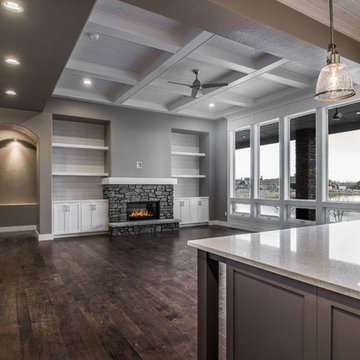
ボイシにある広いトランジショナルスタイルのおしゃれなリビング (グレーの壁、濃色無垢フローリング、標準型暖炉、石材の暖炉まわり、テレビなし、茶色い床) の写真

Woodie Williams
アトランタにある広いトランジショナルスタイルのおしゃれなリビング (グレーの壁、標準型暖炉、テレビなし、濃色無垢フローリング、金属の暖炉まわり、茶色い床、グレーとクリーム色) の写真
アトランタにある広いトランジショナルスタイルのおしゃれなリビング (グレーの壁、標準型暖炉、テレビなし、濃色無垢フローリング、金属の暖炉まわり、茶色い床、グレーとクリーム色) の写真
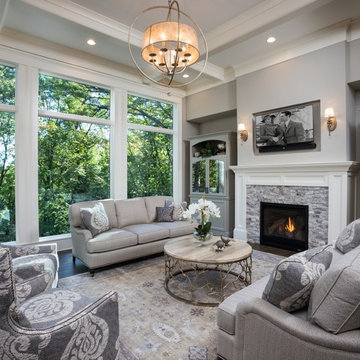
ミネアポリスにある広いトランジショナルスタイルのおしゃれなリビング (グレーの壁、標準型暖炉、石材の暖炉まわり、壁掛け型テレビ、濃色無垢フローリング、茶色い床) の写真

Daniel Newcomb
マイアミにある中くらいなトランジショナルスタイルのおしゃれなリビング (グレーの壁、濃色無垢フローリング、暖炉なし、テレビなし、茶色い床、グレーと黒) の写真
マイアミにある中くらいなトランジショナルスタイルのおしゃれなリビング (グレーの壁、濃色無垢フローリング、暖炉なし、テレビなし、茶色い床、グレーと黒) の写真
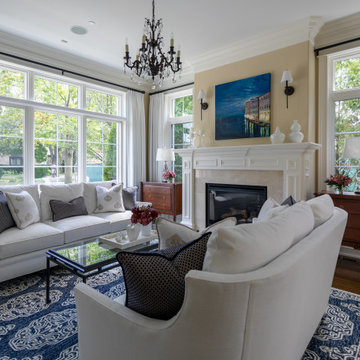
Light and airy living room in navy and white.
シカゴにある小さなトランジショナルスタイルのおしゃれな応接間 (ベージュの壁、濃色無垢フローリング、標準型暖炉、石材の暖炉まわり、テレビなし) の写真
シカゴにある小さなトランジショナルスタイルのおしゃれな応接間 (ベージュの壁、濃色無垢フローリング、標準型暖炉、石材の暖炉まわり、テレビなし) の写真
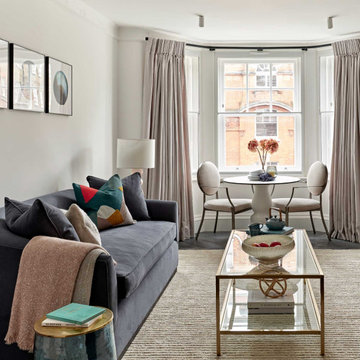
ロンドンにあるお手頃価格の小さなトランジショナルスタイルのおしゃれなLDK (白い壁、濃色無垢フローリング、標準型暖炉、テレビなし、茶色い床) の写真

This step-down family room features a coffered ceiling and a fireplace with a black slate hearth. We made the fireplace’s surround and mantle to match the raised paneled doors on the built-in storage cabinets on the right. For a unified look and to create a subtle focal point, we added moulding to the rest of the wall and above the fireplace.
Sleek and contemporary, this beautiful home is located in Villanova, PA. Blue, white and gold are the palette of this transitional design. With custom touches and an emphasis on flow and an open floor plan, the renovation included the kitchen, family room, butler’s pantry, mudroom, two powder rooms and floors.
Rudloff Custom Builders has won Best of Houzz for Customer Service in 2014, 2015 2016, 2017 and 2019. We also were voted Best of Design in 2016, 2017, 2018, 2019 which only 2% of professionals receive. Rudloff Custom Builders has been featured on Houzz in their Kitchen of the Week, What to Know About Using Reclaimed Wood in the Kitchen as well as included in their Bathroom WorkBook article. We are a full service, certified remodeling company that covers all of the Philadelphia suburban area. This business, like most others, developed from a friendship of young entrepreneurs who wanted to make a difference in their clients’ lives, one household at a time. This relationship between partners is much more than a friendship. Edward and Stephen Rudloff are brothers who have renovated and built custom homes together paying close attention to detail. They are carpenters by trade and understand concept and execution. Rudloff Custom Builders will provide services for you with the highest level of professionalism, quality, detail, punctuality and craftsmanship, every step of the way along our journey together.
Specializing in residential construction allows us to connect with our clients early in the design phase to ensure that every detail is captured as you imagined. One stop shopping is essentially what you will receive with Rudloff Custom Builders from design of your project to the construction of your dreams, executed by on-site project managers and skilled craftsmen. Our concept: envision our client’s ideas and make them a reality. Our mission: CREATING LIFETIME RELATIONSHIPS BUILT ON TRUST AND INTEGRITY.
Photo Credit: Linda McManus Images

We chose soapstone for the new fireplace surround for contrast. Stools in front of the fireplace add extra seating.
ダラスにある高級な広いトランジショナルスタイルのおしゃれなLDK (グレーの壁、濃色無垢フローリング、標準型暖炉、石材の暖炉まわり、壁掛け型テレビ、茶色い床) の写真
ダラスにある高級な広いトランジショナルスタイルのおしゃれなLDK (グレーの壁、濃色無垢フローリング、標準型暖炉、石材の暖炉まわり、壁掛け型テレビ、茶色い床) の写真
トランジショナルスタイルのリビング・居間 (コンクリートの床、濃色無垢フローリング) の写真
1




