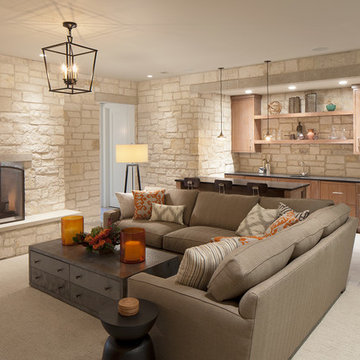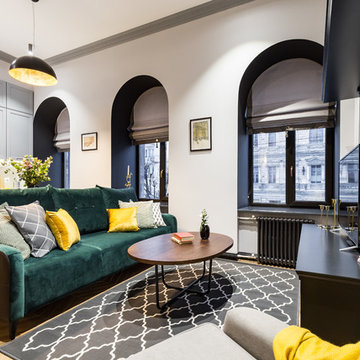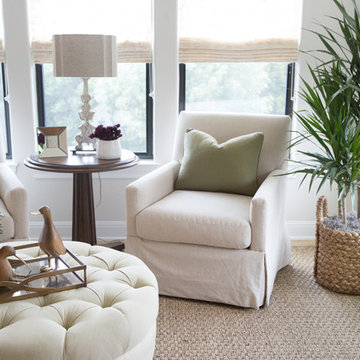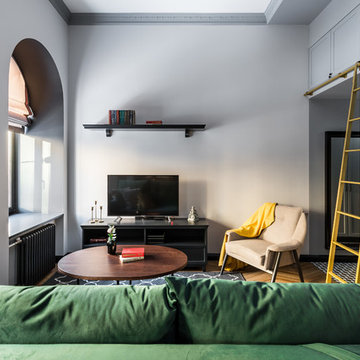絞り込み:
資材コスト
並び替え:今日の人気順
写真 1〜20 枚目(全 300 枚)
1/4
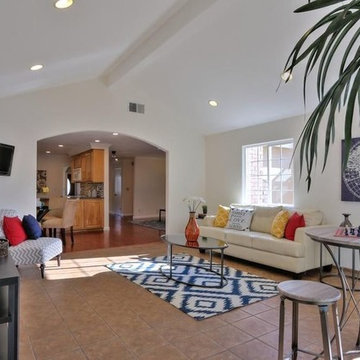
サンフランシスコにある広いトランジショナルスタイルのおしゃれなオープンリビング (白い壁、セラミックタイルの床、暖炉なし、壁掛け型テレビ、茶色い床) の写真

カンザスシティにあるラグジュアリーな広いトランジショナルスタイルのおしゃれなリビング (グレーの壁、セラミックタイルの床、標準型暖炉、石材の暖炉まわり、内蔵型テレビ、茶色い床) の写真
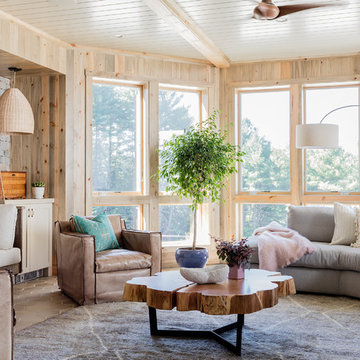
Michael J. Lee
ボストンにある中くらいなトランジショナルスタイルのおしゃれなサンルーム (標準型天井、セラミックタイルの床、茶色い床、暖炉なし) の写真
ボストンにある中くらいなトランジショナルスタイルのおしゃれなサンルーム (標準型天井、セラミックタイルの床、茶色い床、暖炉なし) の写真

Amy Williams photography
Fun and whimsical family room remodel. This room was custom designed for a family of 7. My client wanted a beautiful but practical space. We added lots of details such as the bead board ceiling, beams and crown molding and carved details on the fireplace.
We designed this custom TV unit to be left open for access to the equipment. The sliding barn doors allow the unit to be closed as an option, but the decorative boxes make it attractive to leave open for easy access.
The hex coffee tables allow for flexibility on movie night ensuring that each family member has a unique space of their own. And for a family of 7 a very large custom made sofa can accommodate everyone. The colorful palette of blues, whites, reds and pinks make this a happy space for the entire family to enjoy. Ceramic tile laid in a herringbone pattern is beautiful and practical for a large family.
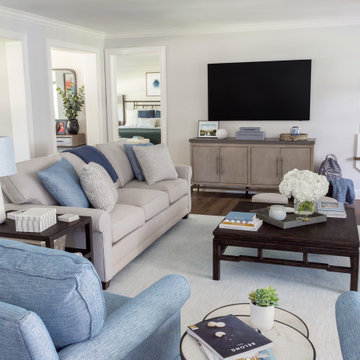
Living Room blue chairs performance fabric, custom furniture and rugs. Modern Art. Sherwin Williams Crushed Ice.
ヒューストンにある高級な中くらいなトランジショナルスタイルのおしゃれなリビング (セラミックタイルの床、壁掛け型テレビ、茶色い床) の写真
ヒューストンにある高級な中くらいなトランジショナルスタイルのおしゃれなリビング (セラミックタイルの床、壁掛け型テレビ、茶色い床) の写真
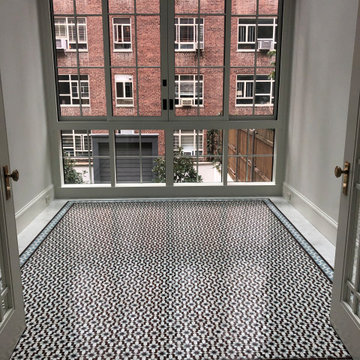
Sunroom with a custom Moroccan mosaic floor
ニューヨークにあるラグジュアリーな中くらいなトランジショナルスタイルのおしゃれなサンルーム (セラミックタイルの床、ガラス天井、茶色い床) の写真
ニューヨークにあるラグジュアリーな中くらいなトランジショナルスタイルのおしゃれなサンルーム (セラミックタイルの床、ガラス天井、茶色い床) の写真
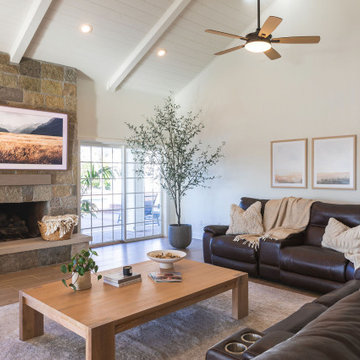
Living room with stone fireplace, Frame TV and wood ceiling.
サンディエゴにある高級な広いトランジショナルスタイルのおしゃれなLDK (白い壁、セラミックタイルの床、石材の暖炉まわり、茶色い床、三角天井、表し梁、塗装板張りの天井、標準型暖炉) の写真
サンディエゴにある高級な広いトランジショナルスタイルのおしゃれなLDK (白い壁、セラミックタイルの床、石材の暖炉まわり、茶色い床、三角天井、表し梁、塗装板張りの天井、標準型暖炉) の写真
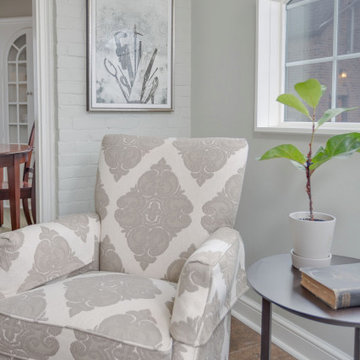
This cozy nook in the sunroom features original artwork and a pair of swivel rockers.
他の地域にあるお手頃価格の小さなトランジショナルスタイルのおしゃれなサンルーム (セラミックタイルの床、暖炉なし、標準型天井、茶色い床) の写真
他の地域にあるお手頃価格の小さなトランジショナルスタイルのおしゃれなサンルーム (セラミックタイルの床、暖炉なし、標準型天井、茶色い床) の写真
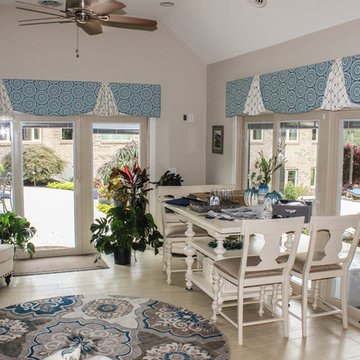
Decorative shaped upholstered cornice boards with decorative overlays over sliding and french doors
シンシナティにある高級な広いトランジショナルスタイルのおしゃれなオープンリビング (青い壁、セラミックタイルの床、暖炉なし、据え置き型テレビ、茶色い床) の写真
シンシナティにある高級な広いトランジショナルスタイルのおしゃれなオープンリビング (青い壁、セラミックタイルの床、暖炉なし、据え置き型テレビ、茶色い床) の写真
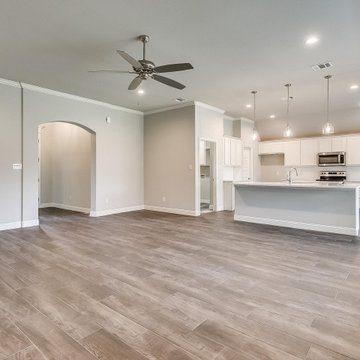
ダラスにある中くらいなトランジショナルスタイルのおしゃれなLDK (セラミックタイルの床、標準型暖炉、石材の暖炉まわり、壁掛け型テレビ、茶色い床) の写真
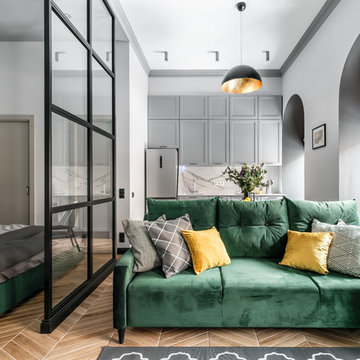
Фотограф: Максим Максимов, maxiimov@ya.ru
サンクトペテルブルクにあるお手頃価格の小さなトランジショナルスタイルのおしゃれなLDK (グレーの壁、セラミックタイルの床、茶色い床、ガラス張り) の写真
サンクトペテルブルクにあるお手頃価格の小さなトランジショナルスタイルのおしゃれなLDK (グレーの壁、セラミックタイルの床、茶色い床、ガラス張り) の写真
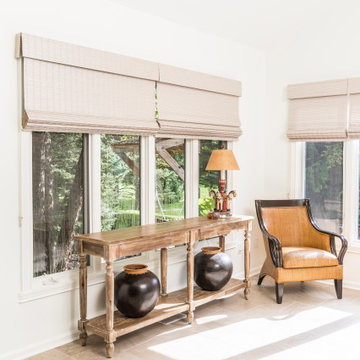
This homeowner came to us with her basic design ready for us to execute for her kitchen, but also asked us to design and update her entry, sunroom and fireplace. Her kitchen was 80’s standard builder grade cabinetry and laminate countertops and she had a knee wall separating her kitchen from the family room. We removed that wall and installed a custom cabinetry buffet to complement the cabinetry of the kitchen, allowing for access from all sides. We removed a desk area in the kitchen and converted it to a closed organization station complete with a charging station for phones and computers. Calcutta Quartzite countertops were used throughout and continued seamlessly up the walls as a backsplash to create a wow factor. We converted a closet into a pantry cabinet, and new stainless appliances, including a microwave drawer completed this renovation.
Additionally, we updated her sunroom by removing the “popcorn” textured ceiling and gave it a fresh updated coat of paint. We installed 12x24 tile floor giving the room a simple classic transformation. Finally, we renewed the fireplace area, by building a custom mantle and adding wood paneling and trim to soften the marble fireplace face and a simple coat of paint in the entry and a new chandelier brought a lighter and fresher impact upon entering the home.
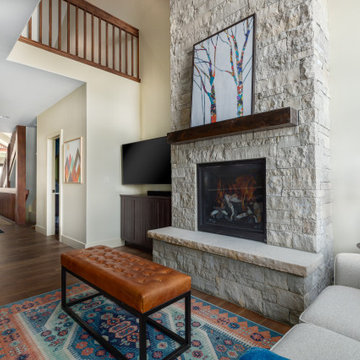
デンバーにある小さなトランジショナルスタイルのおしゃれなリビングロフト (白い壁、セラミックタイルの床、標準型暖炉、積石の暖炉まわり、コーナー型テレビ、茶色い床) の写真
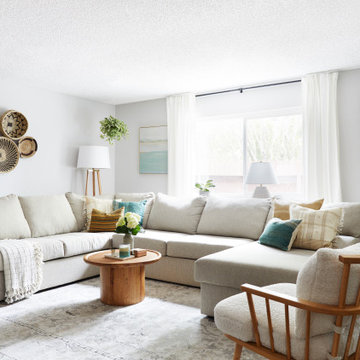
The Bam House freshened up an otherwise generic and boring condo. We gave the living room and dining room unique looks, different from any of the other units.
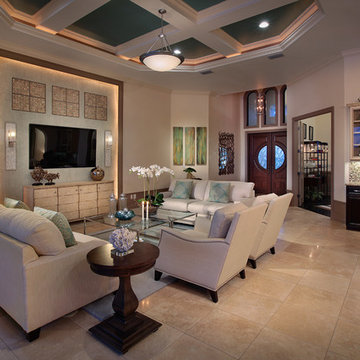
マイアミにある中くらいなトランジショナルスタイルのおしゃれな独立型ファミリールーム (ホームバー、ベージュの壁、セラミックタイルの床、暖炉なし、埋込式メディアウォール、茶色い床) の写真

Amy Williams photography
Fun and whimsical family room & kitchen remodel. This room was custom designed for a family of 7. My client wanted a beautiful but practical space. We added lots of details such as the bead board ceiling, beams and crown molding and carved details on the fireplace.
The kitchen is full of detail and charm. Pocket door storage allows a drop zone for the kids and can easily be closed to conceal the daily mess. Beautiful fantasy brown marble counters and white marble mosaic back splash compliment the herringbone ceramic tile floor. Built-in seating opened up the space for more cabinetry in lieu of a separate dining space. This custom banquette features pattern vinyl fabric for easy cleaning.
We designed this custom TV unit to be left open for access to the equipment. The sliding barn doors allow the unit to be closed as an option, but the decorative boxes make it attractive to leave open for easy access.
The hex coffee tables allow for flexibility on movie night ensuring that each family member has a unique space of their own. And for a family of 7 a very large custom made sofa can accommodate everyone. The colorful palette of blues, whites, reds and pinks make this a happy space for the entire family to enjoy. Ceramic tile laid in a herringbone pattern is beautiful and practical for a large family. Fun DIY art made from a calendar of cities is a great focal point in the dinette area.
トランジショナルスタイルのリビング・居間 (セラミックタイルの床、茶色い床) の写真
1




