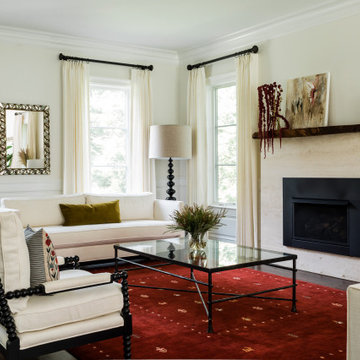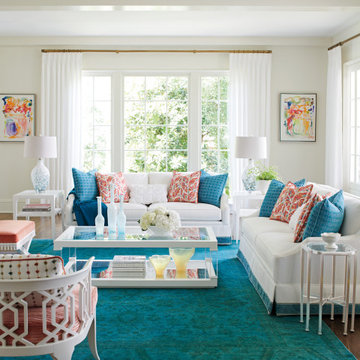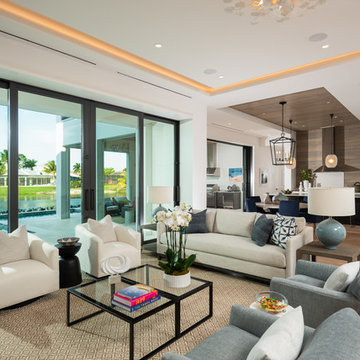
The perfect spot for any occasion. Whether it's a family movie night or a quick nap, this neutral chaise sectional accompanied by the stone fireplace makes the best area.

Philadelphia Row Home Renovation focusing on maximizing storage for a young family of 5. We created a "mudroom" in the front of the row home with a large living room space for family time + hosting. We used kid-friendly furnishings with performance fabrics that are durable and easy to clean. Prioritized eco-friendly selections, utilizing locally sourced + American made pieces.

This 1910 West Highlands home was so compartmentalized that you couldn't help to notice you were constantly entering a new room every 8-10 feet. There was also a 500 SF addition put on the back of the home to accommodate a living room, 3/4 bath, laundry room and back foyer - 350 SF of that was for the living room. Needless to say, the house needed to be gutted and replanned.
Kitchen+Dining+Laundry-Like most of these early 1900's homes, the kitchen was not the heartbeat of the home like they are today. This kitchen was tucked away in the back and smaller than any other social rooms in the house. We knocked out the walls of the dining room to expand and created an open floor plan suitable for any type of gathering. As a nod to the history of the home, we used butcherblock for all the countertops and shelving which was accented by tones of brass, dusty blues and light-warm greys. This room had no storage before so creating ample storage and a variety of storage types was a critical ask for the client. One of my favorite details is the blue crown that draws from one end of the space to the other, accenting a ceiling that was otherwise forgotten.
Primary Bath-This did not exist prior to the remodel and the client wanted a more neutral space with strong visual details. We split the walls in half with a datum line that transitions from penny gap molding to the tile in the shower. To provide some more visual drama, we did a chevron tile arrangement on the floor, gridded the shower enclosure for some deep contrast an array of brass and quartz to elevate the finishes.
Powder Bath-This is always a fun place to let your vision get out of the box a bit. All the elements were familiar to the space but modernized and more playful. The floor has a wood look tile in a herringbone arrangement, a navy vanity, gold fixtures that are all servants to the star of the room - the blue and white deco wall tile behind the vanity.
Full Bath-This was a quirky little bathroom that you'd always keep the door closed when guests are over. Now we have brought the blue tones into the space and accented it with bronze fixtures and a playful southwestern floor tile.
Living Room & Office-This room was too big for its own good and now serves multiple purposes. We condensed the space to provide a living area for the whole family plus other guests and left enough room to explain the space with floor cushions. The office was a bonus to the project as it provided privacy to a room that otherwise had none before.

ワシントンD.C.にあるトランジショナルスタイルのおしゃれなオープンリビング (グレーの壁、濃色無垢フローリング、埋込式メディアウォール、茶色い床) の写真

We built the wall out to make the custom millwork look built-in.
ニューヨークにあるお手頃価格の中くらいなトランジショナルスタイルのおしゃれな独立型リビング (埋込式メディアウォール、茶色い床、グレーの壁、無垢フローリング、三角天井、白い天井) の写真
ニューヨークにあるお手頃価格の中くらいなトランジショナルスタイルのおしゃれな独立型リビング (埋込式メディアウォール、茶色い床、グレーの壁、無垢フローリング、三角天井、白い天井) の写真
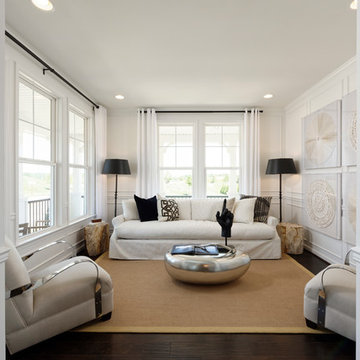
ワシントンD.C.にある高級な中くらいなトランジショナルスタイルのおしゃれな独立型ファミリールーム (白い壁、濃色無垢フローリング、暖炉なし、茶色い床、テレビなし) の写真

Living Room
カルガリーにあるトランジショナルスタイルのおしゃれなリビング (石材の暖炉まわり、ベージュの壁、無垢フローリング、壁掛け型テレビ、茶色い床、グレーとクリーム色) の写真
カルガリーにあるトランジショナルスタイルのおしゃれなリビング (石材の暖炉まわり、ベージュの壁、無垢フローリング、壁掛け型テレビ、茶色い床、グレーとクリーム色) の写真

他の地域にあるトランジショナルスタイルのおしゃれなリビング (グレーの壁、無垢フローリング、標準型暖炉、タイルの暖炉まわり、茶色い床、三角天井) の写真

We laid oak herringbone parquet in the games room of this Isle of Wight holiday home, a new fireplace, an antique piano & games table, and added bespoke Roman blinds as well as a built in bay window seat

シャーロットにあるトランジショナルスタイルのおしゃれなリビング (グレーの壁、標準型暖炉、積石の暖炉まわり、茶色い床、濃色無垢フローリング、壁掛け型テレビ) の写真

Long sunroom turned functional family gathering space with new wall of built ins, detailed millwork, ample comfortable seating in Dover, MA.
ボストンにあるラグジュアリーな中くらいなトランジショナルスタイルのおしゃれなサンルーム (無垢フローリング、暖炉なし、標準型天井、茶色い床) の写真
ボストンにあるラグジュアリーな中くらいなトランジショナルスタイルのおしゃれなサンルーム (無垢フローリング、暖炉なし、標準型天井、茶色い床) の写真

シカゴにあるトランジショナルスタイルのおしゃれなLDK (グレーの壁、無垢フローリング、標準型暖炉、タイルの暖炉まわり、壁掛け型テレビ、茶色い床、表し梁、塗装板張りの壁) の写真
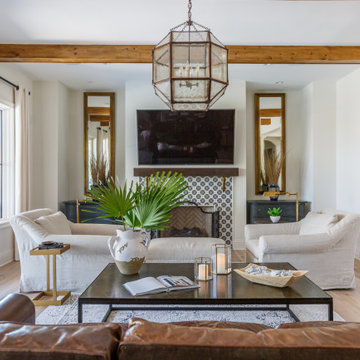
ジャクソンビルにあるトランジショナルスタイルのおしゃれなLDK (白い壁、無垢フローリング、標準型暖炉、タイルの暖炉まわり、壁掛け型テレビ、茶色い床、表し梁) の写真

Toni Deis Photography
ニューヨークにあるトランジショナルスタイルのおしゃれな独立型リビング (淡色無垢フローリング、標準型暖炉、石材の暖炉まわり、埋込式メディアウォール、茶色い床) の写真
ニューヨークにあるトランジショナルスタイルのおしゃれな独立型リビング (淡色無垢フローリング、標準型暖炉、石材の暖炉まわり、埋込式メディアウォール、茶色い床) の写真
トランジショナルスタイルのリビング・居間 (茶色い床) の写真
1





