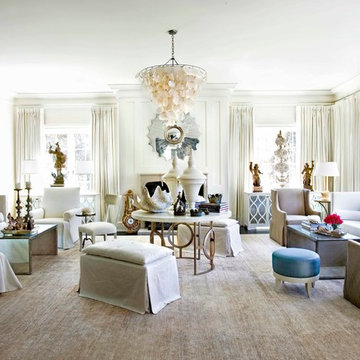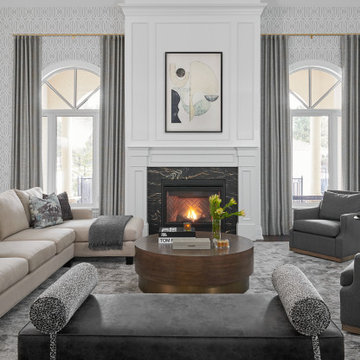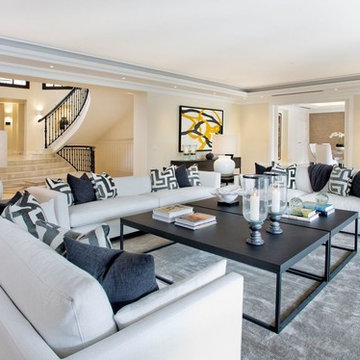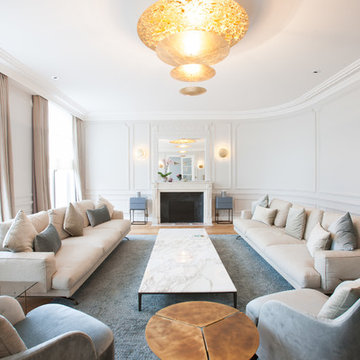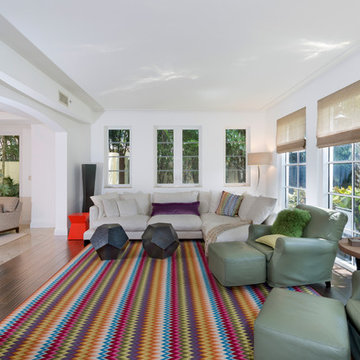絞り込み:
資材コスト
並び替え:今日の人気順
写真 1〜20 枚目(全 77 枚)
1/5
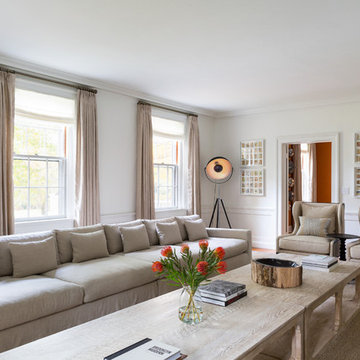
Interior Design, Interior Architecture, Custom Furniture Design, AV Design, Landscape Architecture, & Art Curation by Chango & Co.
Photography by Ball & Albanese
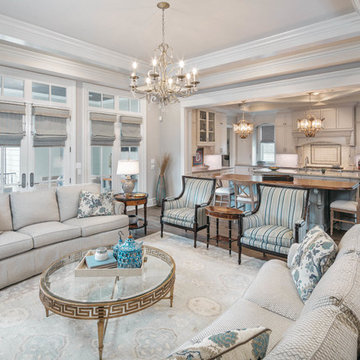
ヒューストンにあるラグジュアリーな巨大なトランジショナルスタイルのおしゃれな独立型ファミリールーム (ベージュの壁、濃色無垢フローリング、標準型暖炉、石材の暖炉まわり、埋込式メディアウォール、茶色い床、格子天井、ベージュの天井) の写真
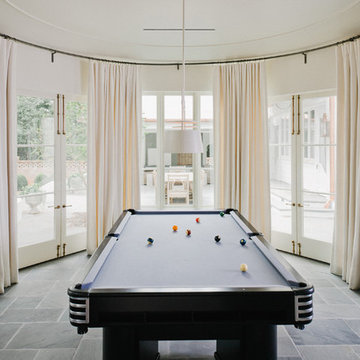
Interior furnishings by Veltman Wood Interiors
シャーロットにある巨大なトランジショナルスタイルのおしゃれな独立型ファミリールーム (白い壁、スレートの床) の写真
シャーロットにある巨大なトランジショナルスタイルのおしゃれな独立型ファミリールーム (白い壁、スレートの床) の写真
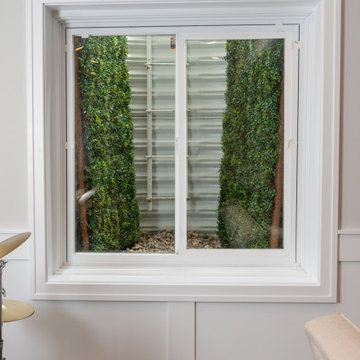
This basement features large windows and window wells. To dress the space we made custom faux greenery that is all weather, but adds a fresh look and an organic feel to the space.
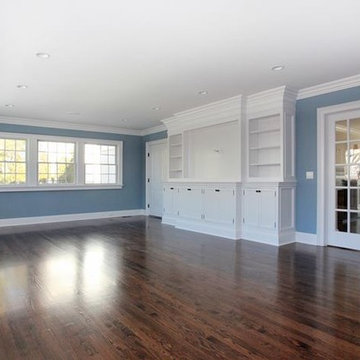
ニューヨークにある巨大なトランジショナルスタイルのおしゃれな独立型ファミリールーム (ライブラリー、青い壁、無垢フローリング、暖炉なし、埋込式メディアウォール) の写真
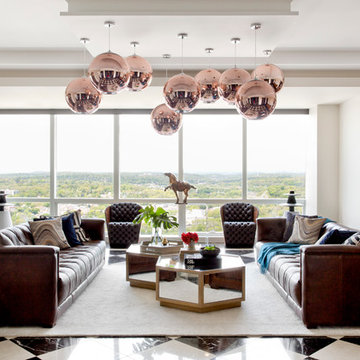
Rikki Snyder
ニューヨークにある巨大なトランジショナルスタイルのおしゃれなリビング (ベージュの壁、大理石の床、暖炉なし、壁掛け型テレビ) の写真
ニューヨークにある巨大なトランジショナルスタイルのおしゃれなリビング (ベージュの壁、大理石の床、暖炉なし、壁掛け型テレビ) の写真
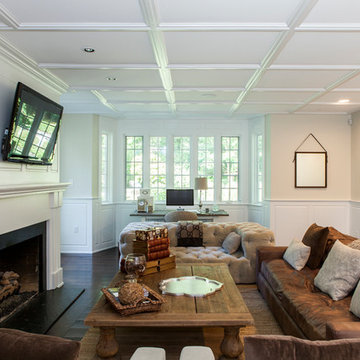
This cozy, transitional family room is filled with wonderful detailing.
We see wainscoting through out the room and a gorgeous paneled ceiling.
The over sized fireplace is detailed with "pilaster" columns, plank and panel surfaces, crown molding and a custom mantle giving additional charm and architectural interest to the room.
The alcove with 7 panels of windows adds plenty of light to the room.
The eclectic selection of furnishings add an interesting element to the room. The over sized coffee table, large tufted contemporary sofa, sofa chairs and leather seating offer a relaxed and elegant feel to the room.
This home was featured in Philadelphia Magazine August 2014 issue to showcase its beauty and excellence.
Photo by Alicia's Art, LLC
RUDLOFF Custom Builders, is a residential construction company that connects with clients early in the design phase to ensure every detail of your project is captured just as you imagined. RUDLOFF Custom Builders will create the project of your dreams that is executed by on-site project managers and skilled craftsman, while creating lifetime client relationships that are build on trust and integrity.
We are a full service, certified remodeling company that covers all of the Philadelphia suburban area including West Chester, Gladwynne, Malvern, Wayne, Haverford and more.
As a 6 time Best of Houzz winner, we look forward to working with you on your next project.
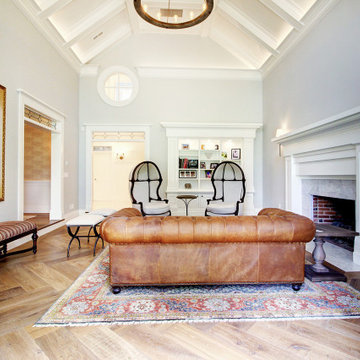
デンバーにある高級な巨大なトランジショナルスタイルのおしゃれなリビング (白い壁、淡色無垢フローリング、標準型暖炉、タイルの暖炉まわり、テレビなし、茶色い床、三角天井) の写真
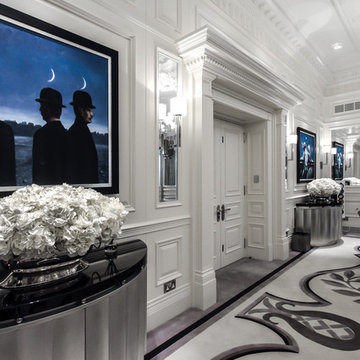
Beautiful new-build contemporary-classical interior to this main reception room.
ラグジュアリーな巨大なトランジショナルスタイルのおしゃれなリビング (白い壁、カーペット敷き、横長型暖炉、木材の暖炉まわり、据え置き型テレビ、マルチカラーの床) の写真
ラグジュアリーな巨大なトランジショナルスタイルのおしゃれなリビング (白い壁、カーペット敷き、横長型暖炉、木材の暖炉まわり、据え置き型テレビ、マルチカラーの床) の写真
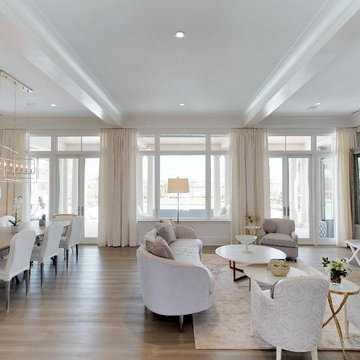
タンパにある高級な巨大なトランジショナルスタイルのおしゃれなリビング (グレーの壁、標準型暖炉、石材の暖炉まわり、テレビなし、茶色い床) の写真
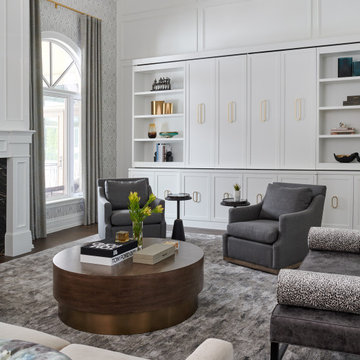
Behind the sliding doors of this custom wall units is the wall mounted television. When the doors are in its closed position shelves are visible with beautiful accessories
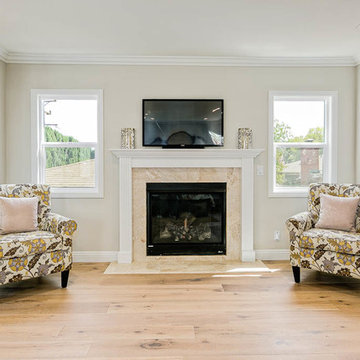
Complete renovation of a 1950s ranch house into a warm, bright, modern, efficient home. White Shaker by Cabinet City installed in the kitchen and bathrooms. Economical, classic, stylish and well-made.
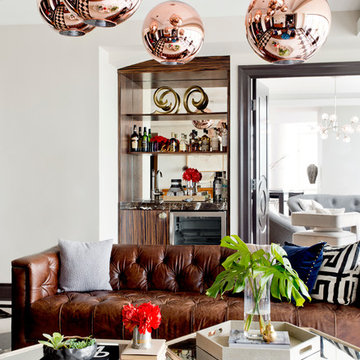
Rikki Snyder
ニューヨークにある巨大なトランジショナルスタイルのおしゃれなリビング (ベージュの壁、大理石の床、暖炉なし、壁掛け型テレビ) の写真
ニューヨークにある巨大なトランジショナルスタイルのおしゃれなリビング (ベージュの壁、大理石の床、暖炉なし、壁掛け型テレビ) の写真
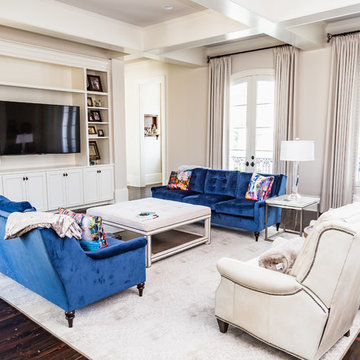
他の地域にある巨大なトランジショナルスタイルのおしゃれな独立型リビング (ベージュの壁、濃色無垢フローリング、標準型暖炉、木材の暖炉まわり、壁掛け型テレビ、茶色い床) の写真
巨大な白いトランジショナルスタイルの独立型リビングの写真
1




