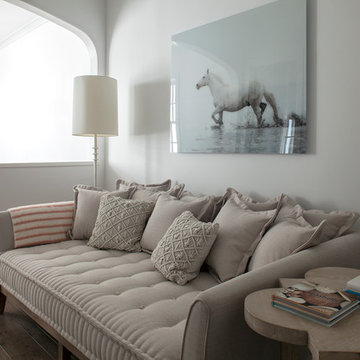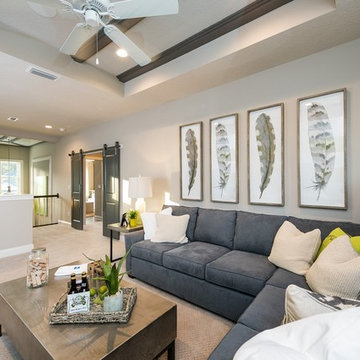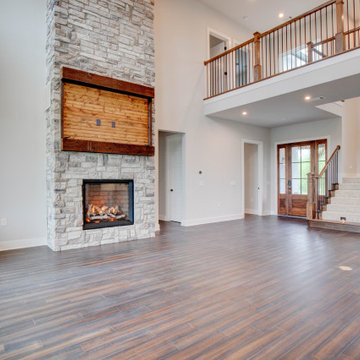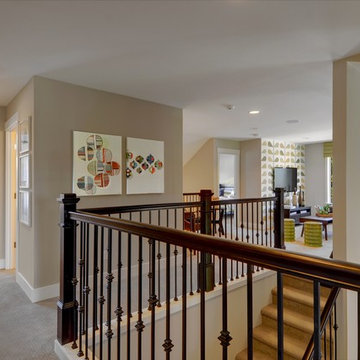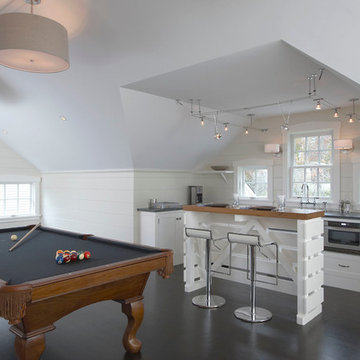絞り込み:
資材コスト
並び替え:今日の人気順
写真 1〜20 枚目(全 331 枚)
1/4

Warm and inviting living room with large window, tall ceilings and beautiful fireplace.
シカゴにある中くらいなトランジショナルスタイルのおしゃれなリビングロフト (ベージュの壁、濃色無垢フローリング、コーナー設置型暖炉、石材の暖炉まわり、テレビなし) の写真
シカゴにある中くらいなトランジショナルスタイルのおしゃれなリビングロフト (ベージュの壁、濃色無垢フローリング、コーナー設置型暖炉、石材の暖炉まわり、テレビなし) の写真

Relatives spending the weekend? Daughter moving back in? Could you use a spare bedroom for surprise visitors? Here’s an idea that can accommodate that occasional guest while maintaining your distance: Add a studio apartment above your garage.
Studio apartments are often called mother-in-law apartments, perhaps because they add a degree of privacy. They have their own kitchen, living room and bath. Often they feature a Murphy bed. With appliances designed for micro homes becoming more popular it’s easier than ever to plan for and build a studio apartment.
Rick Jacobson began this project with a large garage, capable of parking a truck and SUV, and storing everything from bikes to snowthrowers. Then he added a 500+ square foot apartment above the garage.
Guests are welcome to the apartment with a private entrance inside a fence. Once inside, the apartment’s open design floods it with daylight from two large skylights and energy-efficient Marvin double hung windows. A gas fireplace below a 42-inch HD TV creates a great entertainment center. It’s all framed with rough-cut black granite, giving the whole apartment a distinctive look. Notice the ¾ inch thick tongue in grove solid oak flooring – the perfect accent to the grey and white interior design.
The kitchen features a gas range with outdoor-vented hood, and a space-saving refrigerator and freezer. The custom kitchen backsplash was built using 3 X 10 inch gray subway glass tile. Black granite countertops can be found in the kitchen and bath, and both featuring under mounted sinks.
The full ¾ bath features a glass-enclosed walk-in shower with 4 x 12 inch ceramic subway tiles arranged in a vertical pattern for a unique look. 6 x 24 inch gray porcelain floor tiles were used in the bath.
A full-sized murphy bed folds out of the wall cabinet, offering a great view of the fireplace and HD TV. On either side of the bed, 3 built-in closets and 2 cabinets provide ample storage space. And a coffee table easily converts to a laptop computer workspace for traveling professionals or FaceBook check-ins.
The result: An addition that has already proved to be a worthy investment, with the ability to host family and friends while appreciating the property’s value.

Carlos Domenech
マイアミにある中くらいなトランジショナルスタイルのおしゃれなロフトリビング (白い壁、暖炉なし、壁掛け型テレビ、濃色無垢フローリング、グレーの床) の写真
マイアミにある中くらいなトランジショナルスタイルのおしゃれなロフトリビング (白い壁、暖炉なし、壁掛け型テレビ、濃色無垢フローリング、グレーの床) の写真

Built-in reading nook in the loft has a window and built-in book cases for passing lazy afternoons in literary bliss.
Photography by Spacecrafting
ミネアポリスにある高級な広いトランジショナルスタイルのおしゃれなリビングロフト (ライブラリー、グレーの壁、カーペット敷き、据え置き型テレビ) の写真
ミネアポリスにある高級な広いトランジショナルスタイルのおしゃれなリビングロフト (ライブラリー、グレーの壁、カーペット敷き、据え置き型テレビ) の写真
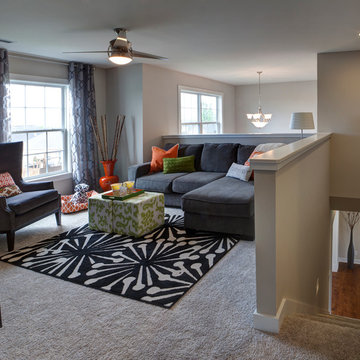
Jagoe Homes, Inc. Project: Cayman Ridge, Cumberland Model Home. Location: Evansville, Indiana. Elevation: B, Site Number: CR 262.
他の地域にある小さなトランジショナルスタイルのおしゃれなロフトリビング (ベージュの壁、カーペット敷き) の写真
他の地域にある小さなトランジショナルスタイルのおしゃれなロフトリビング (ベージュの壁、カーペット敷き) の写真
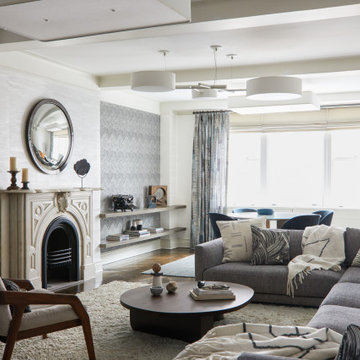
Antique Stone fireplaces with concave mirrors above are a classic design move. Textured accent walls are a great way to highlight the walls around a mantle. Sectional Sofa
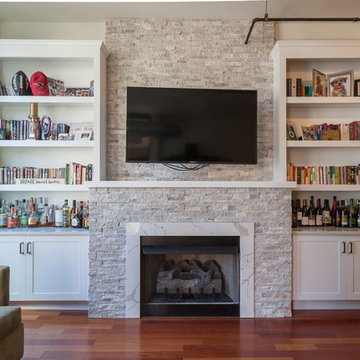
Inspired by a photo found on Pinterest, this condo’s fireplace received flanking bookcase cabinetry. Calacatta Classique Quartz is showcased on the top of the cabinets, finishes the firebox surround, and mantle. Claros silver architectural travertine is stacked from the fireplace floor to ceiling. This new transitional fireplace and bookcase cabinetry is just what this living room needed all overlooking downtown Chicago.
Cabinetry designed, built, and installed by Wheatland Custom Cabinetry & Woodwork. Construction by Hyland Homes.
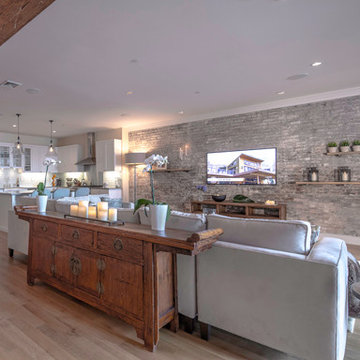
The classic Flanders sectional is covered in a soft cream velvet fabric and backed by an 18-century Asian console imported from Vietnam. Together these pieces define the living room space within the flowing floor plan while the stunning original brick wall provides an impressive focal point. The wall required some restoration which was completed by Vincent Palomillo, a very talented local artist. Palomillo retouched the brickwork that had been disturbed during the installation of the flatscreen TV.
Photography by Francis Augustine

John Buchan Homes
シアトルにある中くらいなトランジショナルスタイルのおしゃれなリビングロフト (石材の暖炉まわり、白い壁、濃色無垢フローリング、標準型暖炉、壁掛け型テレビ、茶色い床) の写真
シアトルにある中くらいなトランジショナルスタイルのおしゃれなリビングロフト (石材の暖炉まわり、白い壁、濃色無垢フローリング、標準型暖炉、壁掛け型テレビ、茶色い床) の写真

アトランタにある高級な広いトランジショナルスタイルのおしゃれなロフトリビング (ライブラリー、白い壁、淡色無垢フローリング、標準型暖炉、タイルの暖炉まわり、壁掛け型テレビ、黒い床) の写真
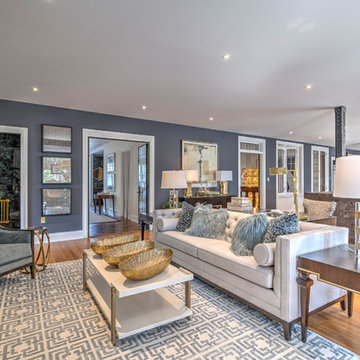
Colleen Gahry-Robb...A modern and sophisticated loft designed for elegant entertaining. The space is richly layered with well-chosen pieces; it’s graceful, glamorous, and gorgeous—with a hint of glitz.
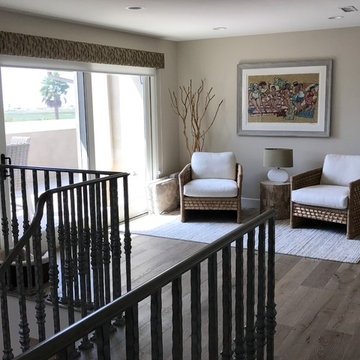
オレンジカウンティにある小さなトランジショナルスタイルのおしゃれなリビング (ベージュの壁、無垢フローリング、テレビなし、茶色い床) の写真
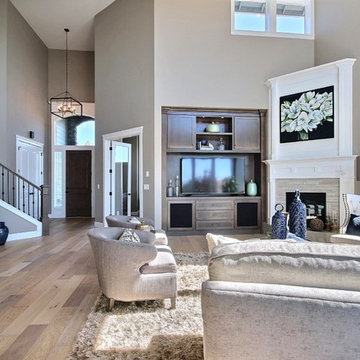
The Brahmin - in Ridgefield Washington by Cascade West Development Inc.
It has a very open and spacious feel the moment you walk in with the 2 story foyer and the 20’ ceilings throughout the Great room, but that is only the beginning! When you round the corner of the Great Room you will see a full 360 degree open kitchen that is designed with cooking and guests in mind….plenty of cabinets, plenty of seating, and plenty of counter to use for prep or use to serve food in a buffet format….you name it. It quite truly could be the place that gives birth to a new Master Chef in the making!
Cascade West Facebook: https://goo.gl/MCD2U1
Cascade West Website: https://goo.gl/XHm7Un
These photos, like many of ours, were taken by the good people of ExposioHDR - Portland, Or
Exposio Facebook: https://goo.gl/SpSvyo
Exposio Website: https://goo.gl/Cbm8Ya
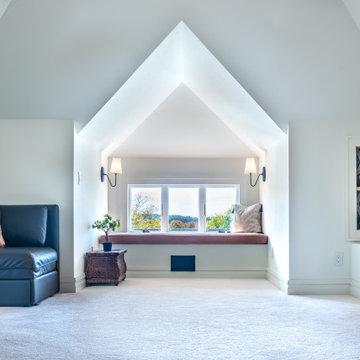
This attic space is bathed in soft sunlight that is reflected off of the dormers during the day. Recessed lights, sconces, and a chandelier create a layered lighting design and eliminate shadows
グレーのトランジショナルスタイルのロフトリビングの写真
1





