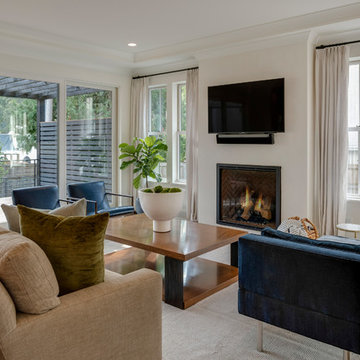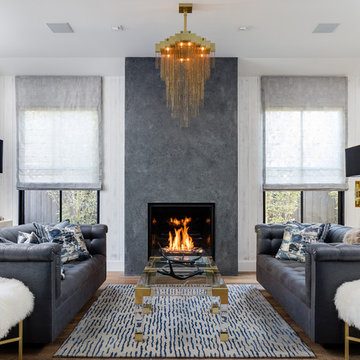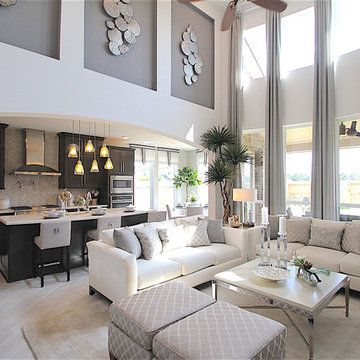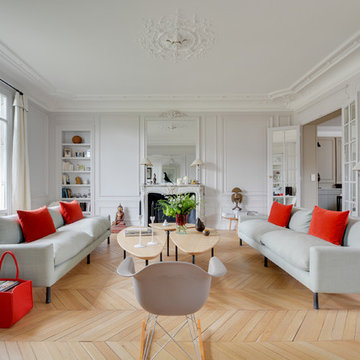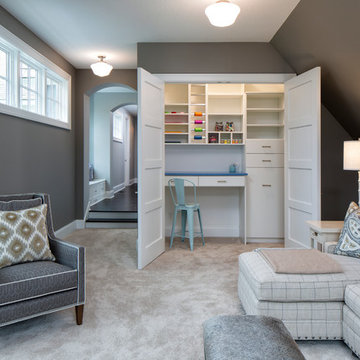グレーのトランジショナルスタイルのリビング・居間の写真
並び替え:今日の人気順
写真 21〜40 枚目(全 31,221 枚)

カンザスシティにあるトランジショナルスタイルのおしゃれなLDK (グレーの壁、濃色無垢フローリング、標準型暖炉、石材の暖炉まわり、壁掛け型テレビ、茶色い床) の写真
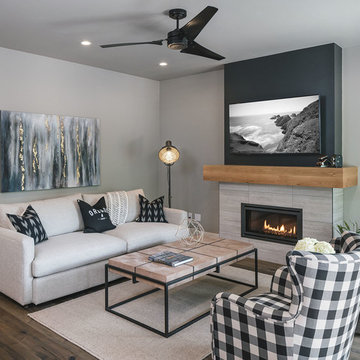
他の地域にあるトランジショナルスタイルのおしゃれなファミリールーム (グレーの壁、濃色無垢フローリング、横長型暖炉、タイルの暖炉まわり、壁掛け型テレビ、茶色い床) の写真
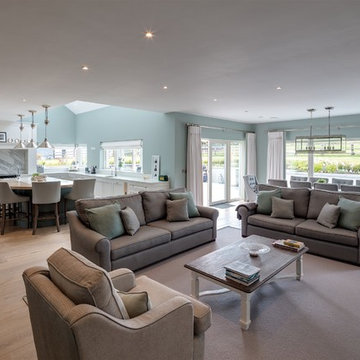
Richard Hatch Photography
他の地域にある広いトランジショナルスタイルのおしゃれなLDK (緑の壁、無垢フローリング、茶色い床) の写真
他の地域にある広いトランジショナルスタイルのおしゃれなLDK (緑の壁、無垢フローリング、茶色い床) の写真

Interior Design: Allard + Roberts Interior Design
Construction: K Enterprises
Photography: David Dietrich Photography
他の地域にある高級な広いトランジショナルスタイルのおしゃれなサンルーム (濃色無垢フローリング、標準型暖炉、石材の暖炉まわり、茶色い床) の写真
他の地域にある高級な広いトランジショナルスタイルのおしゃれなサンルーム (濃色無垢フローリング、標準型暖炉、石材の暖炉まわり、茶色い床) の写真

ナッシュビルにある広いトランジショナルスタイルのおしゃれな独立型ファミリールーム (白い壁、無垢フローリング、標準型暖炉、木材の暖炉まわり、壁掛け型テレビ、茶色い床) の写真

Relatives spending the weekend? Daughter moving back in? Could you use a spare bedroom for surprise visitors? Here’s an idea that can accommodate that occasional guest while maintaining your distance: Add a studio apartment above your garage.
Studio apartments are often called mother-in-law apartments, perhaps because they add a degree of privacy. They have their own kitchen, living room and bath. Often they feature a Murphy bed. With appliances designed for micro homes becoming more popular it’s easier than ever to plan for and build a studio apartment.
Rick Jacobson began this project with a large garage, capable of parking a truck and SUV, and storing everything from bikes to snowthrowers. Then he added a 500+ square foot apartment above the garage.
Guests are welcome to the apartment with a private entrance inside a fence. Once inside, the apartment’s open design floods it with daylight from two large skylights and energy-efficient Marvin double hung windows. A gas fireplace below a 42-inch HD TV creates a great entertainment center. It’s all framed with rough-cut black granite, giving the whole apartment a distinctive look. Notice the ¾ inch thick tongue in grove solid oak flooring – the perfect accent to the grey and white interior design.
The kitchen features a gas range with outdoor-vented hood, and a space-saving refrigerator and freezer. The custom kitchen backsplash was built using 3 X 10 inch gray subway glass tile. Black granite countertops can be found in the kitchen and bath, and both featuring under mounted sinks.
The full ¾ bath features a glass-enclosed walk-in shower with 4 x 12 inch ceramic subway tiles arranged in a vertical pattern for a unique look. 6 x 24 inch gray porcelain floor tiles were used in the bath.
A full-sized murphy bed folds out of the wall cabinet, offering a great view of the fireplace and HD TV. On either side of the bed, 3 built-in closets and 2 cabinets provide ample storage space. And a coffee table easily converts to a laptop computer workspace for traveling professionals or FaceBook check-ins.
The result: An addition that has already proved to be a worthy investment, with the ability to host family and friends while appreciating the property’s value.
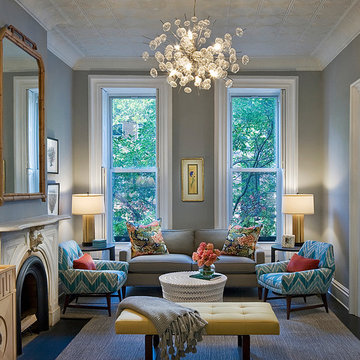
Photography by Francis Dzikowski / OTTO
ニューヨークにあるトランジショナルスタイルのおしゃれなリビング (標準型暖炉、グレーの壁、濃色無垢フローリング、金属の暖炉まわり) の写真
ニューヨークにあるトランジショナルスタイルのおしゃれなリビング (標準型暖炉、グレーの壁、濃色無垢フローリング、金属の暖炉まわり) の写真

The two-story, stacked marble, open fireplace is the focal point of the formal living room. A geometric-design paneled ceiling can be illuminated in the evening.
Heidi Zeiger

Large open family room with corner red brick fireplace accented with dark grey walls. Grey walls are accentuated with square molding details to create interest and depth. Wood Tiles on the floors have grey and beige tones to pull in the colors and add warmth. Model Home is staged by Linfield Design to show ample seating with a large light beige sectional and brown accent chair. The entertainment piece is situated on one wall with a flat TV above and a large mirror placed on the opposite side of the fireplace. The mirror is purposely positioned to face the back windows to bring light to the room. Accessories, pillows and art in blue add touches of color and interest to the family room. Shop for pieces at ModelDeco.com

фотограф Кулибаба Евгений
ミラノにある高級な中くらいなトランジショナルスタイルのおしゃれなLDK (暖炉なし、据え置き型テレビ、淡色無垢フローリング、マルチカラーの壁) の写真
ミラノにある高級な中くらいなトランジショナルスタイルのおしゃれなLDK (暖炉なし、据え置き型テレビ、淡色無垢フローリング、マルチカラーの壁) の写真
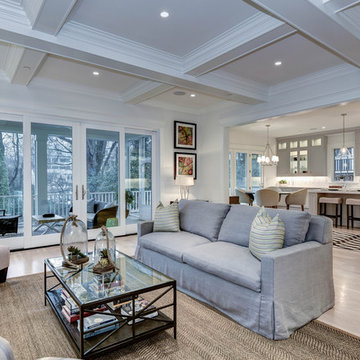
A kitchen remodel for a Ferguson Bath, Kitchen & Lighting Gallery client in Rockville, MD. Cabinet design provided by Jan Zhuge, Cabinet Designer for Ferguson Bath, Kitchen & Lighting Gallery.
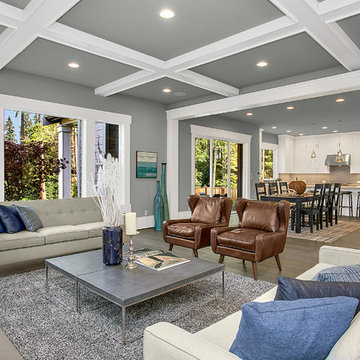
You and your family will relax and enjoy one another's company comfortably in this open space living room. With ample natural light, and a rustic yet modern fireplace for cold nights.
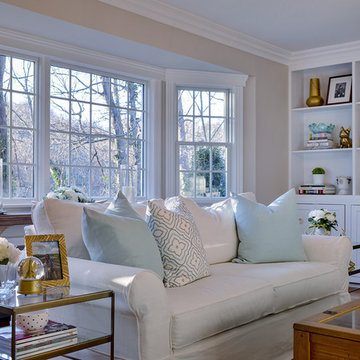
Project Cooper & Ella - Living Room -
Long Island, NY
Interior Design: Jeanne Campana Design
www.jeannecampanadesign.com
ニューヨークにある高級な中くらいなトランジショナルスタイルのおしゃれな独立型リビング (グレーの壁、無垢フローリング、標準型暖炉、木材の暖炉まわり、壁掛け型テレビ) の写真
ニューヨークにある高級な中くらいなトランジショナルスタイルのおしゃれな独立型リビング (グレーの壁、無垢フローリング、標準型暖炉、木材の暖炉まわり、壁掛け型テレビ) の写真

Liz Glasgow
ニューヨークにある高級な広いトランジショナルスタイルのおしゃれなリビング (白い壁、壁掛け型テレビ、濃色無垢フローリング、標準型暖炉、石材の暖炉まわり) の写真
ニューヨークにある高級な広いトランジショナルスタイルのおしゃれなリビング (白い壁、壁掛け型テレビ、濃色無垢フローリング、標準型暖炉、石材の暖炉まわり) の写真
グレーのトランジショナルスタイルのリビング・居間の写真
2
