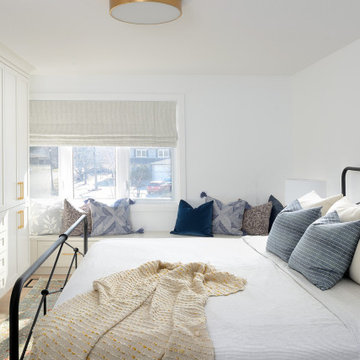絞り込み:
資材コスト
並び替え:今日の人気順
写真 1〜20 枚目(全 51 枚)
1/4
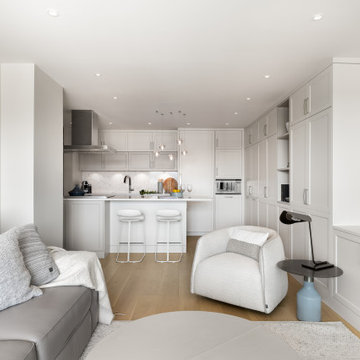
バンクーバーにある高級な小さなトランジショナルスタイルのおしゃれなオープンリビング (白い壁、暖炉なし、据え置き型テレビ、茶色い床、白い天井) の写真

シアトルにある広いトランジショナルスタイルのおしゃれなオープンリビング (青い壁、塗装フローリング、暖炉なし、テレビなし、黒い床、ペルシャ絨毯、白い天井) の写真
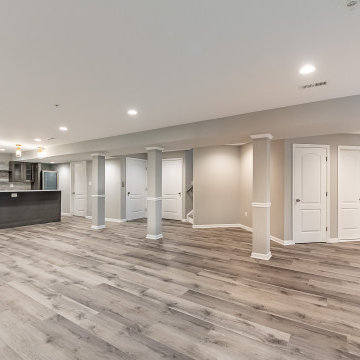
Transitional Basement Bar in a spacious family room
ワシントンD.C.にある高級な広いトランジショナルスタイルのおしゃれなオープンリビング (ホームバー、グレーの壁、クッションフロア、グレーの床、暖炉なし、白い天井) の写真
ワシントンD.C.にある高級な広いトランジショナルスタイルのおしゃれなオープンリビング (ホームバー、グレーの壁、クッションフロア、グレーの床、暖炉なし、白い天井) の写真
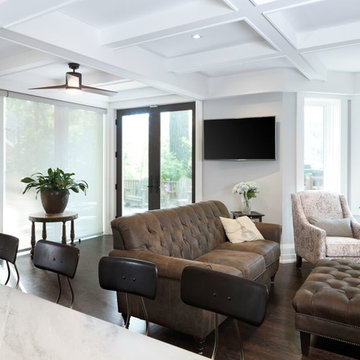
トロントにある高級な中くらいなトランジショナルスタイルのおしゃれなLDK (白い壁、壁掛け型テレビ、濃色無垢フローリング、暖炉なし、茶色い床、白い天井、格子天井) の写真
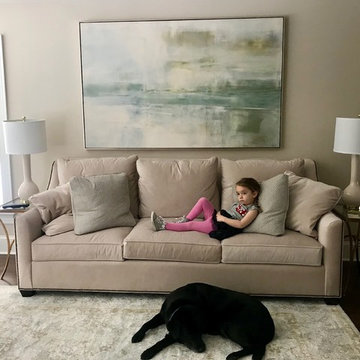
We had so much fun decorating this space. No detail was too small for Nicole and she understood it would not be completed with every detail for a couple of years, but also that taking her time to fill her home with items of quality that reflected her taste and her families needs were the most important issues. As you can see, her family has settled in.
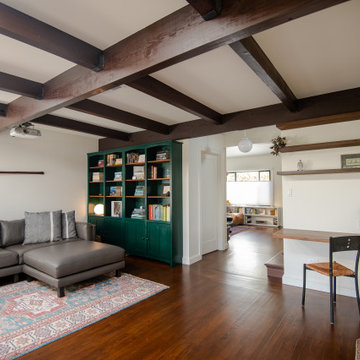
サンフランシスコにある高級な広いトランジショナルスタイルのおしゃれなオープンリビング (白い壁、無垢フローリング、暖炉なし、テレビなし、茶色い床、表し梁、白い天井) の写真
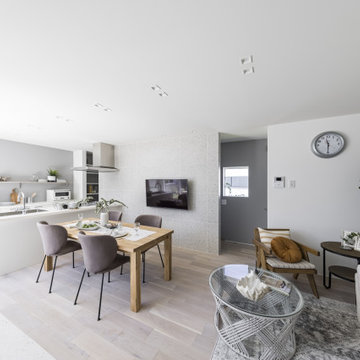
パリのアパルトマンをイメージしたインテリア。テラゾー柄のフロアタイルと優しい色合いのオーク材を基調とし、色味を淡いカラーで統一して高級感とくつろぎを演出。可愛らしくも洗練されたパリのアパルトマンのようなインテリアに仕上げました。
他の地域にあるトランジショナルスタイルのおしゃれなLDK (グレーの壁、淡色無垢フローリング、暖炉なし、壁掛け型テレビ、白い床、クロスの天井、壁紙、アクセントウォール、白い天井、グレーとクリーム色) の写真
他の地域にあるトランジショナルスタイルのおしゃれなLDK (グレーの壁、淡色無垢フローリング、暖炉なし、壁掛け型テレビ、白い床、クロスの天井、壁紙、アクセントウォール、白い天井、グレーとクリーム色) の写真
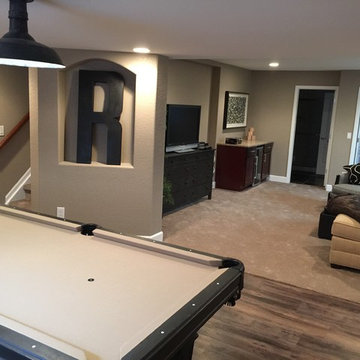
デンバーにある中くらいなトランジショナルスタイルのおしゃれなファミリールーム (茶色い壁、カーペット敷き、暖炉なし、ゲームルーム、ベージュの床、白い天井) の写真
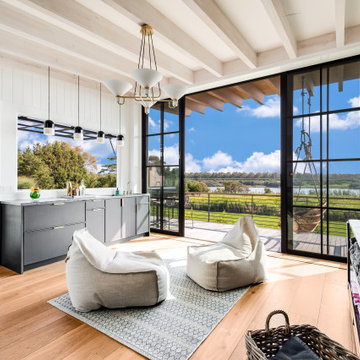
ニューヨークにあるトランジショナルスタイルのおしゃれなファミリールーム (ホームバー、白い壁、無垢フローリング、暖炉なし、壁掛け型テレビ、茶色い床、表し梁、パネル壁、白い天井) の写真
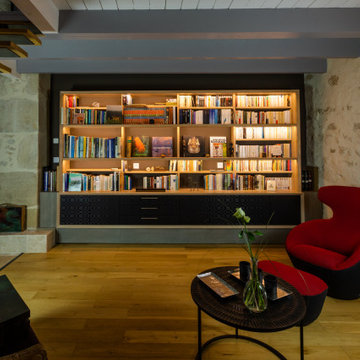
Pièce maitresse de ce coin lecture, VIRGINIA ne nous donne qu'une envie, nous plonger dans un bon livre !
VIRGINIA sets the tone of the whole room. What a place to lose track of time reading a captivating book !
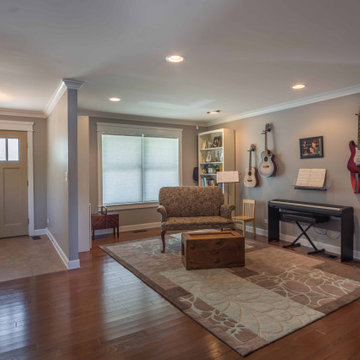
シカゴにある高級な中くらいなトランジショナルスタイルのおしゃれなLDK (ミュージックルーム、グレーの壁、無垢フローリング、暖炉なし、据え置き型テレビ、茶色い床、クロスの天井、羽目板の壁、茶色いソファ、白い天井、グレーと黒) の写真
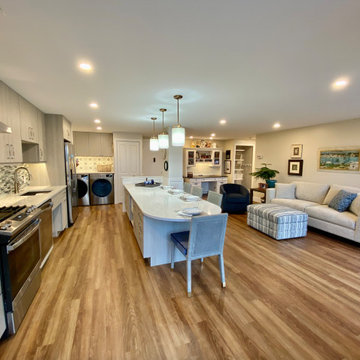
The new open plan living/dining room. The countertop that contains all the appliances is at standard height of 36". Although the sink has a recessed wheelchair accessible approach, maintaining the 36" counter height allows our client to stand and put dishes away in the cabinets above. The kitchen island is for dining and meal prep and is the "command central" of the apartment . Beneath the kitchen island are four drawers for the food pantry, a microwave, pots and pan drawers within easy reach to the cooktop and storage drawers. There is 48" between the kitchen island and the island to allow for easy wheelchair access, while full wheelchair turns are made easy on either end of the island. The living room leaves plenty of space for her wheelchair to join the sitting area while the ottoman in front of the sofa serves as a footrest or place to put things when a tray is placed on top of it. The ottoman pulls the room together with a multi color fabric much like a rug would do...we were not able to have a rug in the space due to space limitations as well as the need to keep an open path behind the dining chairs.
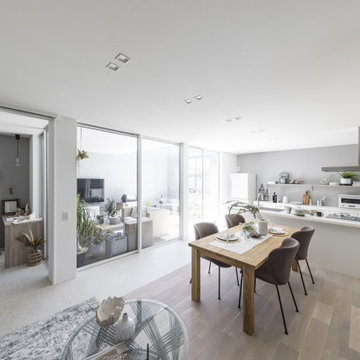
一階は生活に必要な要素をしっかりと納め、2階に暮らしの機能を集約した、快適に暮らすコンパクトな間取り。プライバシーを守りながらも、開放的な暮らしを満喫できる空間です。広いLDKは家族が一緒にいながら自分のやりたいことをできる空間。お互いの存在を感じつつも、ストレスは感じないここちよい距離をつくります。
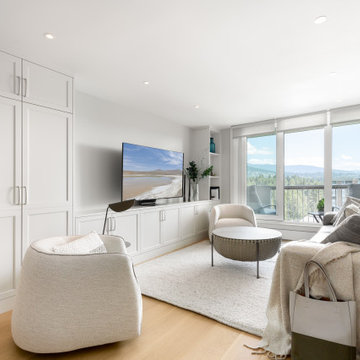
バンクーバーにある高級な小さなトランジショナルスタイルのおしゃれなオープンリビング (白い壁、暖炉なし、据え置き型テレビ、茶色い床、白い天井) の写真
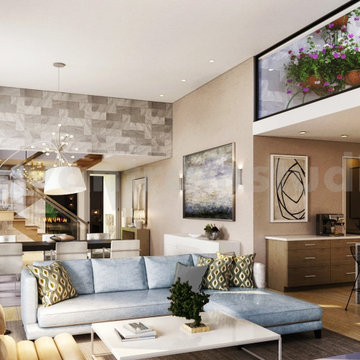
This concept your ideas to decorate modern house, which makes you feel of breath-taking with comfortable blue sofa with table,stylish wall design, glass stairs,flowers, dinning table with modern chairs & pendant lights.Combination of blue sofa with white & wall feels relaxing.
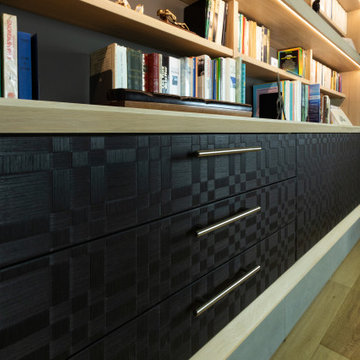
Le stratifié texturé de marque Hubler habille les façades de VIRGINIA et contraste merveilleusement avec le chêne naturel des étagères. Teinté en noir puis satiné, ce matériau, de seulement un millimètre d'épaisseur, constitue l'un des aspects les plus intéressants de cette bibliothèque hors du commun.
The Hubler laminate used for the cabinet doors enhance the contrast between the panels and the wooden shelves. The black tinted material with a satin finish is one of the most fascinating aspects of this unexpected piece. As a matter of fact, it is only 1mm thick and made of oak wood !
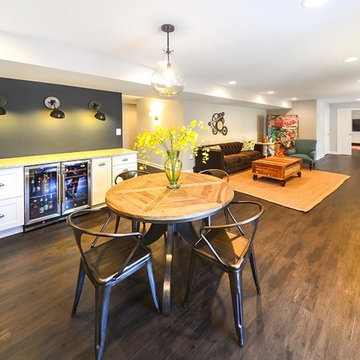
This finished basement features a small wet-bar for prepping snacks and drinks, and a very comfortable family room
ワシントンD.C.にある高級な中くらいなトランジショナルスタイルのおしゃれなオープンリビング (ホームバー、グレーの壁、クッションフロア、壁掛け型テレビ、茶色い床、暖炉なし、白い天井) の写真
ワシントンD.C.にある高級な中くらいなトランジショナルスタイルのおしゃれなオープンリビング (ホームバー、グレーの壁、クッションフロア、壁掛け型テレビ、茶色い床、暖炉なし、白い天井) の写真
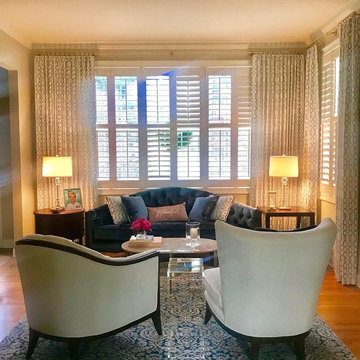
When I first met Chris, she walked me through her lovely home frustrated by the task at hand and the unfinished, uncohesive, disjointed spaces. Everything was beige, spread about in odd configurations and lacked any personality. "Chris" a pretty blue eyed blonde, was nowhere present. I liked the lines of the furniture and after discussing Chris's favorite colors, needs and wants, we decided to reupholster the formerly "all beige" furniture in blue and whites and add drapes to coordinate. As with many families, wear and tear was a concern. Chris, with three kids, a hubby and Doodle named Maddie, was no exception. We chose fabrics that looked pretty, had a soft hand but would stand up to Kool Aid and muddy paws. The blue and white area rug, is polypropylene and relatively indestructible, yet soft to the touch. We rearranged the furniture, opening up the space to the adjoining Dining room for flow and added Full length drapery to the exhiisting shutters for warmth and charm. As you can see, the end result is a cheerful, playful mix of color and texture.
Read Less
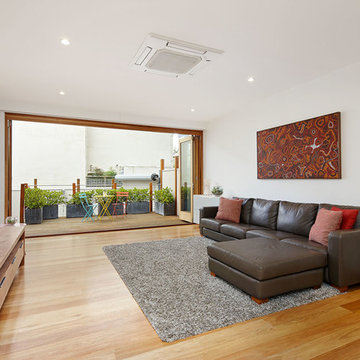
Living room with big folding glass doors opening up the whole wall to the balcony.
他の地域にある広いトランジショナルスタイルのおしゃれなLDK (白い壁、淡色無垢フローリング、壁掛け型テレビ、暖炉なし、茶色い床、白い天井) の写真
他の地域にある広いトランジショナルスタイルのおしゃれなLDK (白い壁、淡色無垢フローリング、壁掛け型テレビ、暖炉なし、茶色い床、白い天井) の写真
トランジショナルスタイルのリビング・居間 (白い天井、暖炉なし) の写真
1




