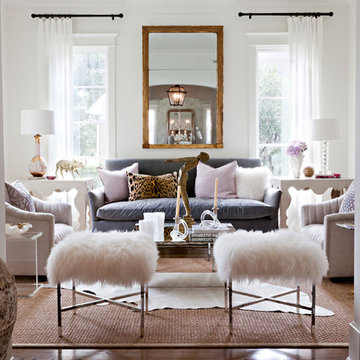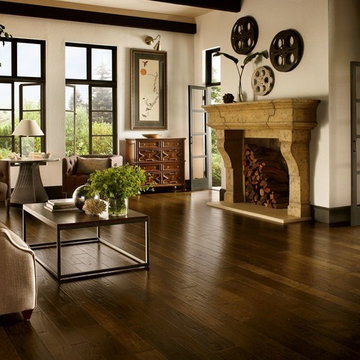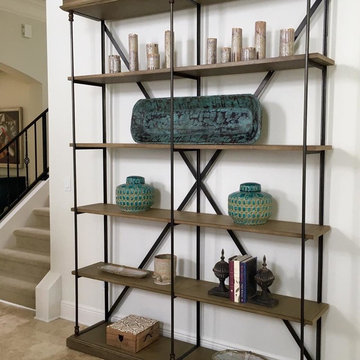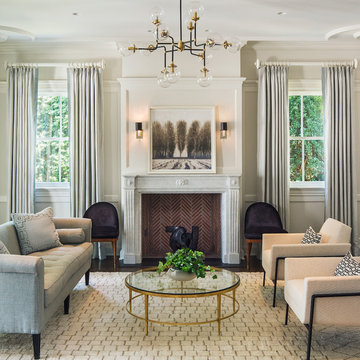トランジショナルスタイルの独立型リビング (テレビなし、白い壁) の写真
絞り込み:
資材コスト
並び替え:今日の人気順
写真 1〜20 枚目(全 1,847 枚)
1/5

Photo: Stacy Vazquez-Abrams
トロントにある高級な中くらいなトランジショナルスタイルのおしゃれなリビング (白い壁、濃色無垢フローリング、標準型暖炉、テレビなし、石材の暖炉まわり) の写真
トロントにある高級な中くらいなトランジショナルスタイルのおしゃれなリビング (白い壁、濃色無垢フローリング、標準型暖炉、テレビなし、石材の暖炉まわり) の写真

Stepping into the house, we are greeted by the free-flowing spaces of the foyer, living and dining. A white foyer console in turned wood and a wicker-accent mirror gives a taste of the bright, sunny spaces within this abode. The living room with its full-length fenestration brings in a soft glow that lights up the whole space. A snug seating arrangement around a statement West-Elm center table invites one in for warm and cozy conversations. The back-wall has elegant architectural mouldings that add an old-world charm to the space. Within these mouldings are Claymen faces that bring in a touch of whimsy and child-like joy. An azure blue sofa by Asian Arts faces the azure of the ‘blue box’, connected here to the kitchen. Calming creams and whites of the drapes and furnishings are balanced by the warmth of wooden accents.

ソルトレイクシティにある広いトランジショナルスタイルのおしゃれなリビング (白い壁、標準型暖炉、タイルの暖炉まわり、茶色い床、無垢フローリング、テレビなし) の写真
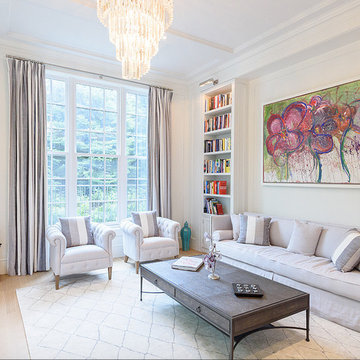
Optimistic library, with spectacular chandelier, cheerful fine art, and comfortable, yet formal seating. A tranquil, cozy and romantic setting.
トロントにある高級な広いトランジショナルスタイルのおしゃれな独立型リビング (ライブラリー、白い壁、淡色無垢フローリング、コーナー設置型暖炉、石材の暖炉まわり、テレビなし) の写真
トロントにある高級な広いトランジショナルスタイルのおしゃれな独立型リビング (ライブラリー、白い壁、淡色無垢フローリング、コーナー設置型暖炉、石材の暖炉まわり、テレビなし) の写真
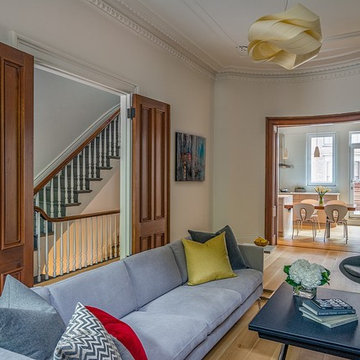
This renovated brick rowhome in Boston’s South End offers a modern aesthetic within a historic structure, creative use of space, exceptional thermal comfort, a reduced carbon footprint, and a passive stream of income.
DESIGN PRIORITIES. The goals for the project were clear - design the primary unit to accommodate the family’s modern lifestyle, rework the layout to create a desirable rental unit, improve thermal comfort and introduce a modern aesthetic. We designed the street-level entry as a shared entrance for both the primary and rental unit. The family uses it as their everyday entrance - we planned for bike storage and an open mudroom with bench and shoe storage to facilitate the change from shoes to slippers or bare feet as they enter their home. On the main level, we expanded the kitchen into the dining room to create an eat-in space with generous counter space and storage, as well as a comfortable connection to the living space. The second floor serves as master suite for the couple - a bedroom with a walk-in-closet and ensuite bathroom, and an adjacent study, with refinished original pumpkin pine floors. The upper floor, aside from a guest bedroom, is the child's domain with interconnected spaces for sleeping, work and play. In the play space, which can be separated from the work space with new translucent sliding doors, we incorporated recreational features inspired by adventurous and competitive television shows, at their son’s request.
MODERN MEETS TRADITIONAL. We left the historic front facade of the building largely unchanged - the security bars were removed from the windows and the single pane windows were replaced with higher performing historic replicas. We designed the interior and rear facade with a vision of warm modernism, weaving in the notable period features. Each element was either restored or reinterpreted to blend with the modern aesthetic. The detailed ceiling in the living space, for example, has a new matte monochromatic finish, and the wood stairs are covered in a dark grey floor paint, whereas the mahogany doors were simply refinished. New wide plank wood flooring with a neutral finish, floor-to-ceiling casework, and bold splashes of color in wall paint and tile, and oversized high-performance windows (on the rear facade) round out the modern aesthetic.
RENTAL INCOME. The existing rowhome was zoned for a 2-family dwelling but included an undesirable, single-floor studio apartment at the garden level with low ceiling heights and questionable emergency egress. In order to increase the quality and quantity of space in the rental unit, we reimagined it as a two-floor, 1 or 2 bedroom, 2 bathroom apartment with a modern aesthetic, increased ceiling height on the lowest level and provided an in-unit washer/dryer. The apartment was listed with Jackie O'Connor Real Estate and rented immediately, providing the owners with a source of passive income.
ENCLOSURE WITH BENEFITS. The homeowners sought a minimal carbon footprint, enabled by their urban location and lifestyle decisions, paired with the benefits of a high-performance home. The extent of the renovation allowed us to implement a deep energy retrofit (DER) to address air tightness, insulation, and high-performance windows. The historic front facade is insulated from the interior, while the rear facade is insulated on the exterior. Together with these building enclosure improvements, we designed an HVAC system comprised of continuous fresh air ventilation, and an efficient, all-electric heating and cooling system to decouple the house from natural gas. This strategy provides optimal thermal comfort and indoor air quality, improved acoustic isolation from street noise and neighbors, as well as a further reduced carbon footprint. We also took measures to prepare the roof for future solar panels, for when the South End neighborhood’s aging electrical infrastructure is upgraded to allow them.
URBAN LIVING. The desirable neighborhood location allows the both the homeowners and tenant to walk, bike, and use public transportation to access the city, while each charging their respective plug-in electric cars behind the building to travel greater distances.
OVERALL. The understated rowhouse is now ready for another century of urban living, offering the owners comfort and convenience as they live life as an expression of their values.
Eric Roth Photo
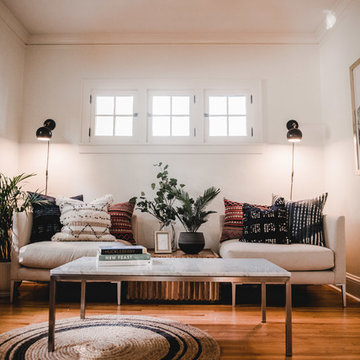
Amanda Marie Studio
ミネアポリスにあるお手頃価格の中くらいなトランジショナルスタイルのおしゃれなリビング (白い壁、淡色無垢フローリング、テレビなし、暖炉なし、茶色い床) の写真
ミネアポリスにあるお手頃価格の中くらいなトランジショナルスタイルのおしゃれなリビング (白い壁、淡色無垢フローリング、テレビなし、暖炉なし、茶色い床) の写真
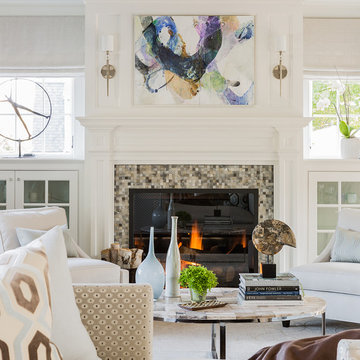
Michael J. Lee Photography
ボストンにある高級な小さなトランジショナルスタイルのおしゃれなリビング (タイルの暖炉まわり、テレビなし、白い壁、標準型暖炉) の写真
ボストンにある高級な小さなトランジショナルスタイルのおしゃれなリビング (タイルの暖炉まわり、テレビなし、白い壁、標準型暖炉) の写真
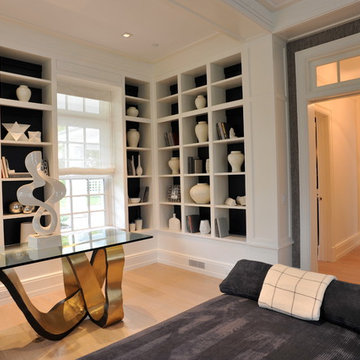
Photo by Tony Lopez / East End Film & Digital
ニューヨークにある高級な中くらいなトランジショナルスタイルのおしゃれなリビング (白い壁、淡色無垢フローリング、暖炉なし、テレビなし、ベージュの床) の写真
ニューヨークにある高級な中くらいなトランジショナルスタイルのおしゃれなリビング (白い壁、淡色無垢フローリング、暖炉なし、テレビなし、ベージュの床) の写真
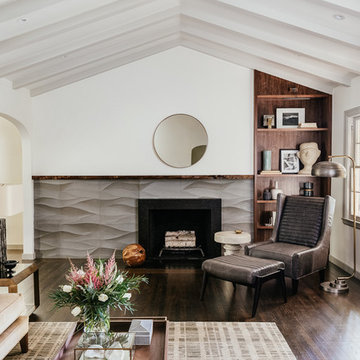
サンフランシスコにある中くらいなトランジショナルスタイルのおしゃれな独立型リビング (ライブラリー、白い壁、標準型暖炉、タイルの暖炉まわり、テレビなし、茶色い床、濃色無垢フローリング) の写真
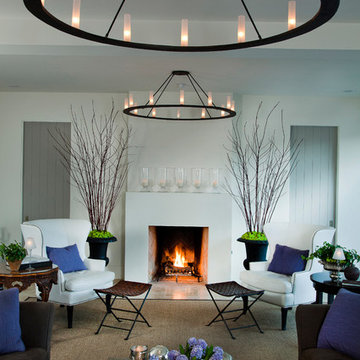
Shelley Metcalf Photographer
サンディエゴにあるお手頃価格の広いトランジショナルスタイルのおしゃれな独立型リビング (白い壁、標準型暖炉、テレビなし、カーペット敷き、漆喰の暖炉まわり、茶色い床) の写真
サンディエゴにあるお手頃価格の広いトランジショナルスタイルのおしゃれな独立型リビング (白い壁、標準型暖炉、テレビなし、カーペット敷き、漆喰の暖炉まわり、茶色い床) の写真

Interiors by SFA Design
Photography by Meghan Beierle-O'Brien
ロサンゼルスにある高級な広いトランジショナルスタイルのおしゃれな独立型リビング (ミュージックルーム、標準型暖炉、白い壁、濃色無垢フローリング、木材の暖炉まわり、テレビなし、茶色い床) の写真
ロサンゼルスにある高級な広いトランジショナルスタイルのおしゃれな独立型リビング (ミュージックルーム、標準型暖炉、白い壁、濃色無垢フローリング、木材の暖炉まわり、テレビなし、茶色い床) の写真
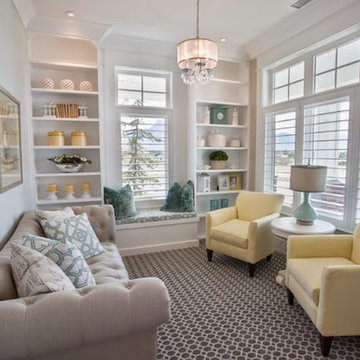
Room with yellow armchairs from Osmond Designs.
ソルトレイクシティにある中くらいなトランジショナルスタイルのおしゃれな独立型リビング (白い壁、カーペット敷き、暖炉なし、テレビなし) の写真
ソルトレイクシティにある中くらいなトランジショナルスタイルのおしゃれな独立型リビング (白い壁、カーペット敷き、暖炉なし、テレビなし) の写真
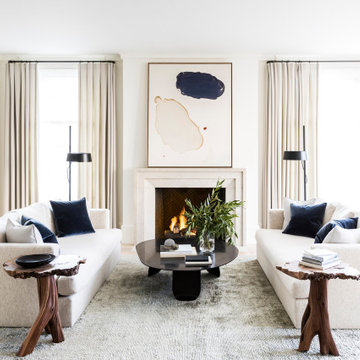
Complete renovation of a contemporary four-story, single-family home in Pacific Heights. Additional square footage was added to incorporate greater flexibility of the kitchen and primary suite areas. Highlights include custom metal door systems, detailed millwork package, and handsome design palette.
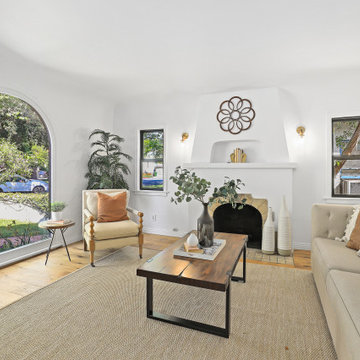
ロサンゼルスにある小さなトランジショナルスタイルのおしゃれな独立型リビング (白い壁、無垢フローリング、標準型暖炉、漆喰の暖炉まわり、テレビなし、ベージュの床) の写真
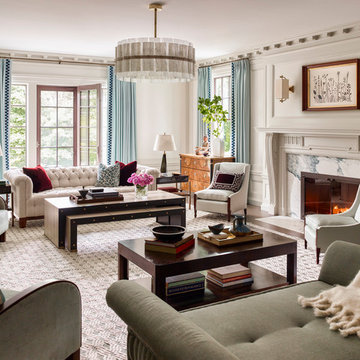
TEAM
Architect: LDa Architecture & Interiors
Interior Design: Nina Farmer Interiors
Builder: Wellen Construction
Landscape Architect: Matthew Cunningham Landscape Design
Photographer: Eric Piasecki Photography
トランジショナルスタイルの独立型リビング (テレビなし、白い壁) の写真
1

