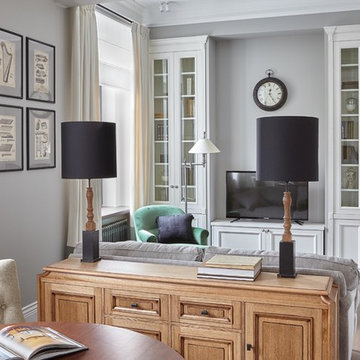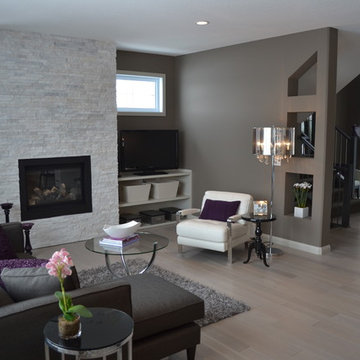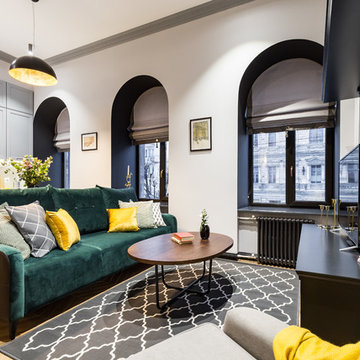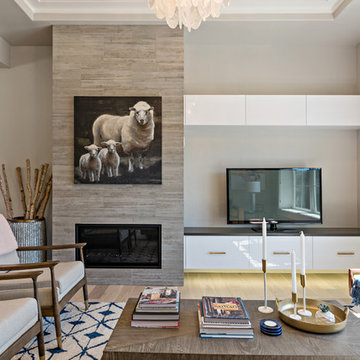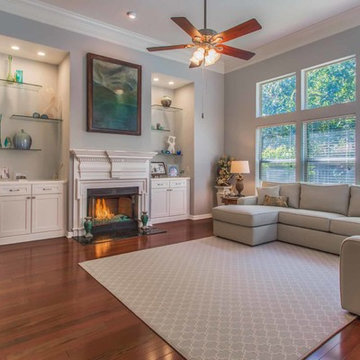トランジショナルスタイルのリビング (据え置き型テレビ、グレーの壁、赤い壁、黄色い壁) の写真
絞り込み:
資材コスト
並び替え:今日の人気順
写真 1〜20 枚目(全 1,358 枚)

シャーロットにある広いトランジショナルスタイルのおしゃれなリビング (グレーの壁、標準型暖炉、漆喰の暖炉まわり、据え置き型テレビ、青いカーテン) の写真

The wall separating the kitchen from the living room was removed, creating this beautiful open concept living area. The carpeting was replaced with hardwood in a dark stain, and the blue, grey and white rug create a welcoming area to lounge on the new sectional.
Gugel Photography
A couple living in Washington Township wanted to completely open up their kitchen, dining, and living room space, replace dated materials and finishes and add brand-new furnishings, lighting, and décor to reimagine their space.
They were dreaming of a complete kitchen remodel with a new footprint to make it more functional, as their old floor plan wasn't working for them anymore, and a modern fireplace remodel to breathe new life into their living room area.
Our first step was to create a great room space for this couple by removing a wall to open up the space and redesigning the kitchen so that the refrigerator, cooktop, and new island were placed in the right way to increase functionality and prep surface area. Rain glass tile backsplash made for a stunning wow factor in the kitchen, as did the pendant lighting added above the island and new fixtures in the dining area and foyer.
Since the client's favorite color was blue, we sprinkled it throughout the space with a calming gray and white palette to ground the colorful pops. Wood flooring added warmth and uniformity, while new dining and living room furnishings, rugs, and décor created warm, welcoming, and comfortable gathering areas with enough seating to entertain guests. Finally, we replaced the fireplace tile and mantel with modern white stacked stone for a contemporary update.

Check out our before photos to truly grasp the architectural detail that we added to this 2-story great room. We added a second story fireplace and soffit detail to finish off the room, painted the existing fireplace section, added millwork framed detail on the sides and added beams as well.
Photos by Spacecrafting Photography.
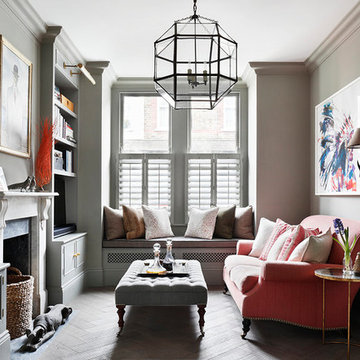
ロンドンにある中くらいなトランジショナルスタイルのおしゃれな独立型リビング (ライブラリー、グレーの壁、標準型暖炉、金属の暖炉まわり、無垢フローリング、据え置き型テレビ、茶色い床) の写真
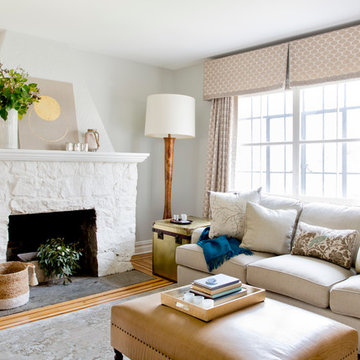
A soothing palette of beiges and pale cool blue grey carries across walls, curtains, sofa, chairs and rug in this inviting living room. The serene colors create a cohesive look that is visually appealing, while the soft and luxurious fibers in the wool and silk rug and velvet chairs make this room as comfortable as it is beautiful.
Rikki Snyder
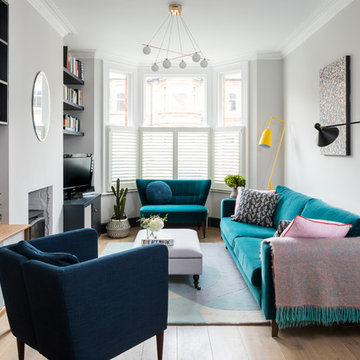
Chris Snook
ロンドンにあるトランジショナルスタイルのおしゃれな独立型リビング (グレーの壁、無垢フローリング、標準型暖炉、据え置き型テレビ、茶色い床) の写真
ロンドンにあるトランジショナルスタイルのおしゃれな独立型リビング (グレーの壁、無垢フローリング、標準型暖炉、据え置き型テレビ、茶色い床) の写真
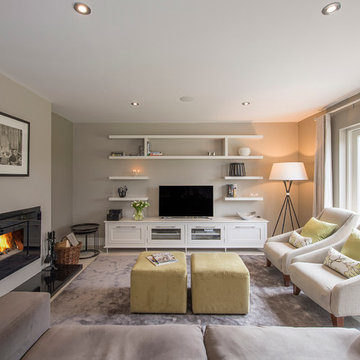
Gareth Byrne Photography. The objectives of the client were to create light filled interior spaces in a contemporary classic, homely style and in so doing maximise the use of available space.
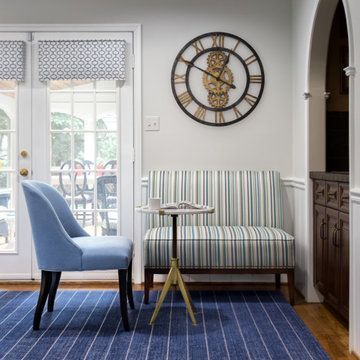
Blue seating nook in living room - the perfect place to have a cup of coffee and read the paper
Photo by Jenn Verrier Photography
ワシントンD.C.にある中くらいなトランジショナルスタイルのおしゃれな独立型リビング (グレーの壁、淡色無垢フローリング、標準型暖炉、レンガの暖炉まわり、据え置き型テレビ、青い床) の写真
ワシントンD.C.にある中くらいなトランジショナルスタイルのおしゃれな独立型リビング (グレーの壁、淡色無垢フローリング、標準型暖炉、レンガの暖炉まわり、据え置き型テレビ、青い床) の写真
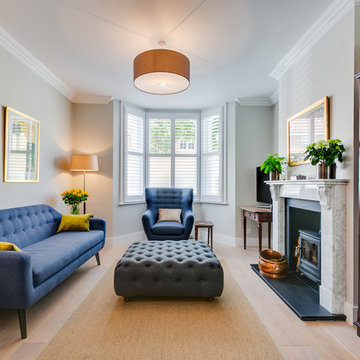
Chris Cunningham
ロンドンにある中くらいなトランジショナルスタイルのおしゃれな独立型リビング (グレーの壁、淡色無垢フローリング、ベージュの床、薪ストーブ、据え置き型テレビ) の写真
ロンドンにある中くらいなトランジショナルスタイルのおしゃれな独立型リビング (グレーの壁、淡色無垢フローリング、ベージュの床、薪ストーブ、据え置き型テレビ) の写真
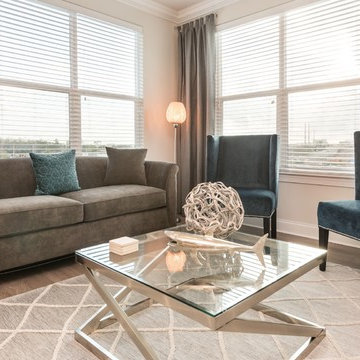
オーランドにあるお手頃価格の中くらいなトランジショナルスタイルのおしゃれなリビング (グレーの壁、ラミネートの床、据え置き型テレビ、グレーの床、暖炉なし) の写真
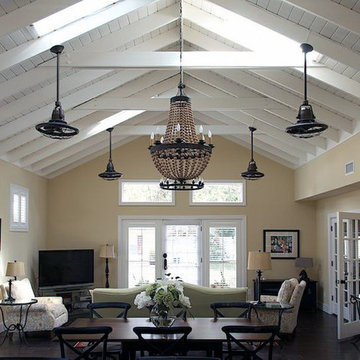
オーランドにあるラグジュアリーな広いトランジショナルスタイルのおしゃれなLDK (黄色い壁、磁器タイルの床、暖炉なし、据え置き型テレビ) の写真
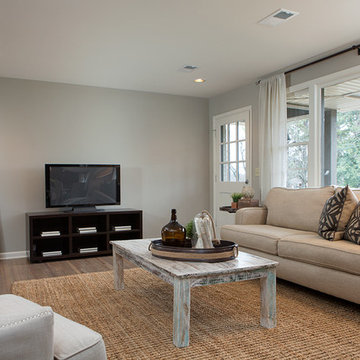
Photo Credit: Lynsey Culwell, SqFt Photography
ナッシュビルにある中くらいなトランジショナルスタイルのおしゃれなLDK (グレーの壁、無垢フローリング、据え置き型テレビ) の写真
ナッシュビルにある中くらいなトランジショナルスタイルのおしゃれなLDK (グレーの壁、無垢フローリング、据え置き型テレビ) の写真
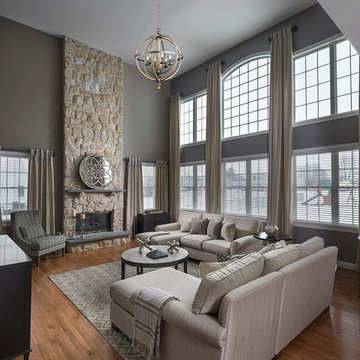
Transitional Two-Story Living Room
フィラデルフィアにある高級な広いトランジショナルスタイルのおしゃれなリビング (グレーの壁、無垢フローリング、標準型暖炉、石材の暖炉まわり、据え置き型テレビ、茶色い床) の写真
フィラデルフィアにある高級な広いトランジショナルスタイルのおしゃれなリビング (グレーの壁、無垢フローリング、標準型暖炉、石材の暖炉まわり、据え置き型テレビ、茶色い床) の写真
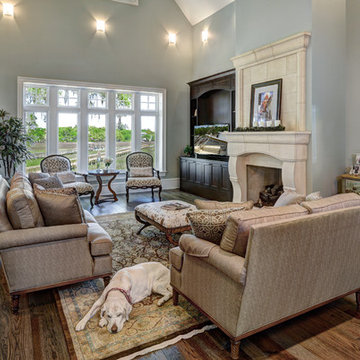
Molasses Creek Private Residence
Completed 2014
Architect: Anita King, AIA, LEED AP, NCARB
Photographer: William Quarles
Facebook/Twitter/Instagram/Tumblr:
inkarchitecture
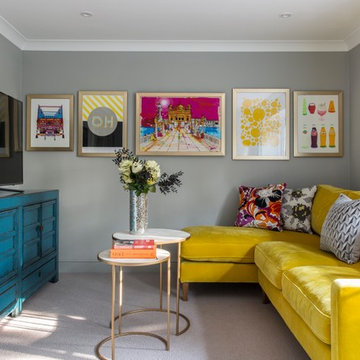
India was the design inspiration for the master suite and living room in this East London House. Starting with a neutral light grey base, we added layers of pinks, yellows, oranges, teals and purples. We used 70s inspired, designer fabrics by Eley Kishimoto for the bespoke upholstery and decorated with gold framed artworks including a modern rendition of the Golden Temple in Amritsar and the OH print by renowned East London signwriter Archie Proudfoot.
Photo Credit: Emma Lewis
トランジショナルスタイルのリビング (据え置き型テレビ、グレーの壁、赤い壁、黄色い壁) の写真
1
