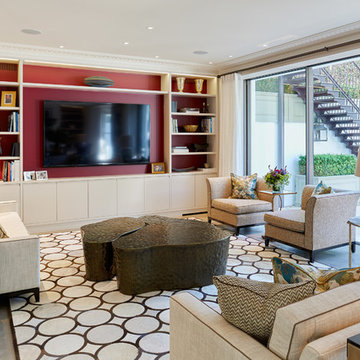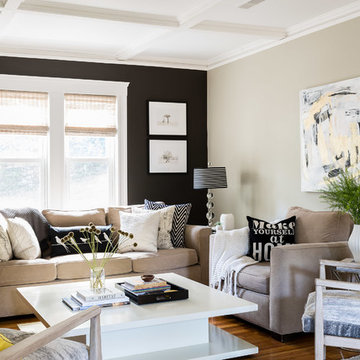中くらいなトランジショナルスタイルのリビング (マルチカラーの壁、赤い壁) の写真
絞り込み:
資材コスト
並び替え:今日の人気順
写真 1〜20 枚目(全 562 枚)
1/5

Our Austin design studio gave this living room a bright and modern refresh.
Project designed by Sara Barney’s Austin interior design studio BANDD DESIGN. They serve the entire Austin area and its surrounding towns, with an emphasis on Round Rock, Lake Travis, West Lake Hills, and Tarrytown.
For more about BANDD DESIGN, click here: https://bandddesign.com/
To learn more about this project, click here: https://bandddesign.com/living-room-refresh/
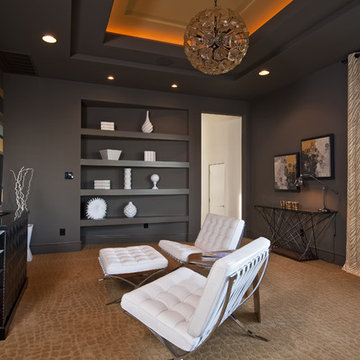
This Neo-prairie style home with its wide overhangs and well shaded bands of glass combines the openness of an island getaway with a “C – shaped” floor plan that gives the owners much needed privacy on a 78’ wide hillside lot. Photos by James Bruce and Merrick Ales.
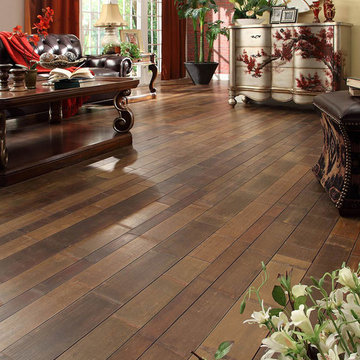
Color: EcoBamboo-EcoSolid-Forest
シカゴにあるお手頃価格の中くらいなトランジショナルスタイルのおしゃれなLDK (マルチカラーの壁、竹フローリング、暖炉なし、テレビなし) の写真
シカゴにあるお手頃価格の中くらいなトランジショナルスタイルのおしゃれなLDK (マルチカラーの壁、竹フローリング、暖炉なし、テレビなし) の写真
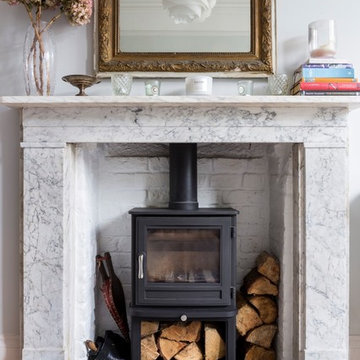
This new wood burner with marble surround has a black slate hearth. An antique decorative mirror hangs centrally above the fireplace.
Photography by Chris Snook

Our Carmel design-build studio planned a beautiful open-concept layout for this home with a lovely kitchen, adjoining dining area, and a spacious and comfortable living space. We chose a classic blue and white palette in the kitchen, used high-quality appliances, and added plenty of storage spaces to make it a functional, hardworking kitchen. In the adjoining dining area, we added a round table with elegant chairs. The spacious living room comes alive with comfortable furniture and furnishings with fun patterns and textures. A stunning fireplace clad in a natural stone finish creates visual interest. In the powder room, we chose a lovely gray printed wallpaper, which adds a hint of elegance in an otherwise neutral but charming space.
---
Project completed by Wendy Langston's Everything Home interior design firm, which serves Carmel, Zionsville, Fishers, Westfield, Noblesville, and Indianapolis.
For more about Everything Home, see here: https://everythinghomedesigns.com/
To learn more about this project, see here:
https://everythinghomedesigns.com/portfolio/modern-home-at-holliday-farms
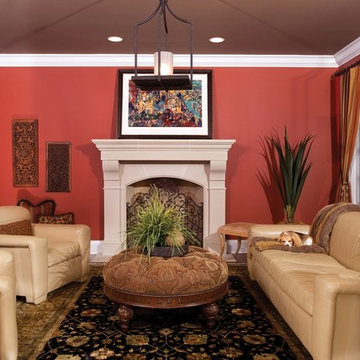
The chocolate brown ceiling and burnt red walls create an inviting room to showcase the homeowners unique art pieces.
シカゴにあるお手頃価格の中くらいなトランジショナルスタイルのおしゃれな独立型リビング (赤い壁、標準型暖炉、石材の暖炉まわり) の写真
シカゴにあるお手頃価格の中くらいなトランジショナルスタイルのおしゃれな独立型リビング (赤い壁、標準型暖炉、石材の暖炉まわり) の写真
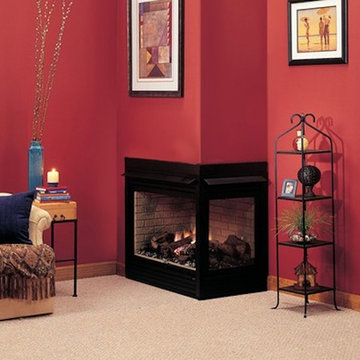
Brookside, MO. home displays Jet Black Fireplace in Red Room and is newly installed by Henges.
カンザスシティにある中くらいなトランジショナルスタイルのおしゃれな独立型リビング (赤い壁、カーペット敷き、コーナー設置型暖炉、漆喰の暖炉まわり) の写真
カンザスシティにある中くらいなトランジショナルスタイルのおしゃれな独立型リビング (赤い壁、カーペット敷き、コーナー設置型暖炉、漆喰の暖炉まわり) の写真
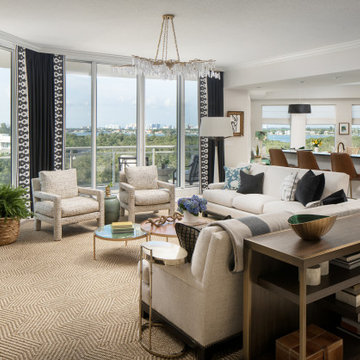
Our St. Pete studio designed this stunning pied-à-terre for a couple looking for a luxurious retreat in the city. Our studio went all out with colors, textures, and materials that evoke five-star luxury and comfort in keeping with their request for a resort-like home with modern amenities. In the vestibule that the elevator opens to, we used a stylish black and beige palm leaf patterned wallpaper that evokes the joys of Gulf Coast living. In the adjoining foyer, we used stylish wainscoting to create depth and personality to the space, continuing the millwork into the dining area.
We added bold emerald green velvet chairs in the dining room, giving them a charming appeal. A stunning chandelier creates a sharp focal point, and an artistic fawn sculpture makes for a great conversation starter around the dining table. We ensured that the elegant green tone continued into the stunning kitchen and cozy breakfast nook through the beautiful kitchen island and furnishings. In the powder room, too, we went with a stylish black and white wallpaper and green vanity, which adds elegance and luxe to the space. In the bedrooms, we used a calm, neutral tone with soft furnishings and light colors that induce relaxation and rest.
---
Pamela Harvey Interiors offers interior design services in St. Petersburg and Tampa, and throughout Florida's Suncoast area, from Tarpon Springs to Naples, including Bradenton, Lakewood Ranch, and Sarasota.
For more about Pamela Harvey Interiors, see here: https://www.pamelaharveyinteriors.com/
To learn more about this project, see here:
https://www.pamelaharveyinteriors.com/portfolio-galleries/chic-modern-sarasota-condo

This cozy gathering space in the heart of Davis, CA takes cues from traditional millwork concepts done in a contemporary way.
Accented with light taupe, the grid panel design on the walls adds dimension to the otherwise flat surfaces. A brighter white above celebrates the room’s high ceilings, offering a sense of expanded vertical space and deeper relaxation.
Along the adjacent wall, bench seating wraps around to the front entry, where drawers provide shoe-storage by the front door. A built-in bookcase complements the overall design. A sectional with chaise hides a sleeper sofa. Multiple tables of different sizes and shapes support a variety of activities, whether catching up over coffee, playing a game of chess, or simply enjoying a good book by the fire. Custom drapery wraps around the room, and the curtains between the living room and dining room can be closed for privacy. Petite framed arm-chairs visually divide the living room from the dining room.
In the dining room, a similar arch can be found to the one in the kitchen. A built-in buffet and china cabinet have been finished in a combination of walnut and anegre woods, enriching the space with earthly color. Inspired by the client’s artwork, vibrant hues of teal, emerald, and cobalt were selected for the accessories, uniting the entire gathering space.
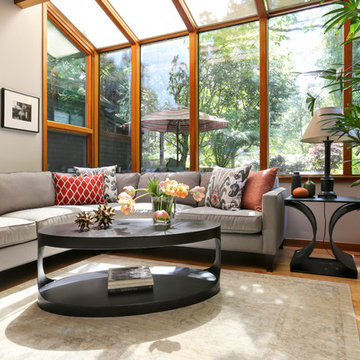
The client wanted to reinvent this living room so that it would be used as a reading, gathering room. The goal for this living room was to create a calming respite by way of a transitional design aesthetic and a sophisticated appeal. I used the existing photographic art as a taking off point for the selection of some timeless updated pieces. The washed dhurrie rug, black accent tables and rattan sideboard created the sophistication that was desired. Custom throw pillows give a layer of pattern and color to finish the look. Photo Credit: Matt Bolt
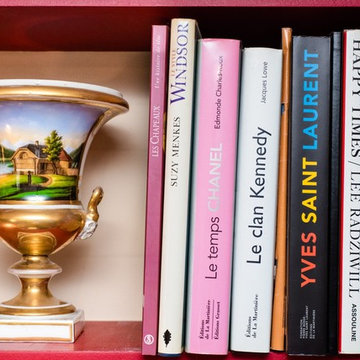
Rénovation & aménagement d'un appartement parisien classique/chic
Crédit: Julien Aupetit & Rose Houillon
パリにある中くらいなトランジショナルスタイルのおしゃれなLDK (ライブラリー、赤い壁、淡色無垢フローリング、標準型暖炉、石材の暖炉まわり、埋込式メディアウォール、ベージュの床) の写真
パリにある中くらいなトランジショナルスタイルのおしゃれなLDK (ライブラリー、赤い壁、淡色無垢フローリング、標準型暖炉、石材の暖炉まわり、埋込式メディアウォール、ベージュの床) の写真
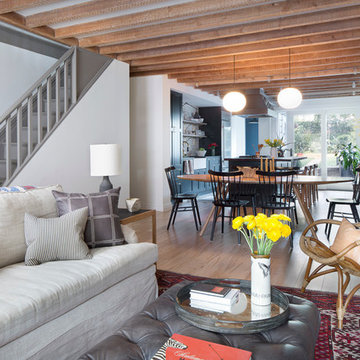
Photo - Jessica Glynn Photography
ニューヨークにある中くらいなトランジショナルスタイルのおしゃれな独立型リビング (マルチカラーの壁、淡色無垢フローリング、標準型暖炉、石材の暖炉まわり、壁掛け型テレビ、ベージュの床) の写真
ニューヨークにある中くらいなトランジショナルスタイルのおしゃれな独立型リビング (マルチカラーの壁、淡色無垢フローリング、標準型暖炉、石材の暖炉まわり、壁掛け型テレビ、ベージュの床) の写真
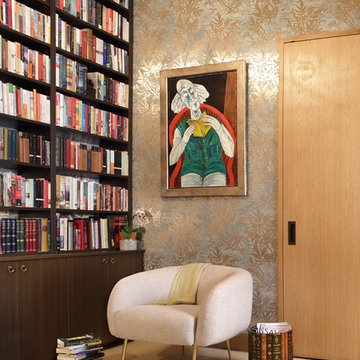
ニューヨークにある中くらいなトランジショナルスタイルのおしゃれなリビングロフト (ライブラリー、マルチカラーの壁、淡色無垢フローリング、茶色い床) の写真
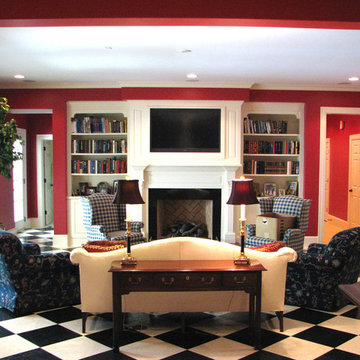
Living Room with custom build-in bookcases with fireplace with herring boned pattern and inset for television storage. Checker board cork floor.
ローリーにある高級な中くらいなトランジショナルスタイルのおしゃれなリビング (赤い壁、リノリウムの床、標準型暖炉、木材の暖炉まわり、壁掛け型テレビ) の写真
ローリーにある高級な中くらいなトランジショナルスタイルのおしゃれなリビング (赤い壁、リノリウムの床、標準型暖炉、木材の暖炉まわり、壁掛け型テレビ) の写真
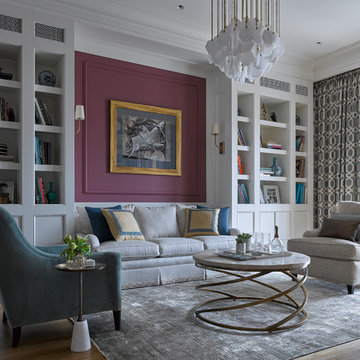
Дизайнер - Мария Мироненко. Фотограф - Сергей Ананьев.
モスクワにある高級な中くらいなトランジショナルスタイルのおしゃれなリビング (赤い壁、無垢フローリング、暖炉なし、壁掛け型テレビ) の写真
モスクワにある高級な中くらいなトランジショナルスタイルのおしゃれなリビング (赤い壁、無垢フローリング、暖炉なし、壁掛け型テレビ) の写真
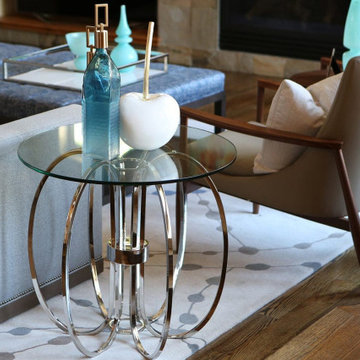
We gave this Montecito home a chic and transitional style. My client was looking for a timeless, elegant yet warm and comfortable space. This fun and functional interior was designed for the family to spend time together and hosting friends.
---
Project designed by Montecito interior designer Margarita Bravo. She serves Montecito as well as surrounding areas such as Hope Ranch, Summerland, Santa Barbara, Isla Vista, Mission Canyon, Carpinteria, Goleta, Ojai, Los Olivos, and Solvang.
For more about MARGARITA BRAVO, click here: https://www.margaritabravo.com/
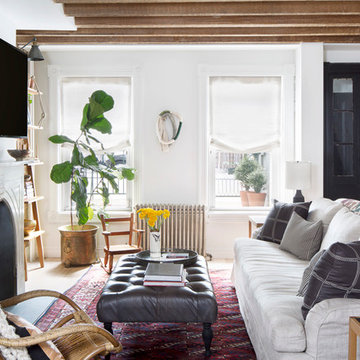
Photo - Jessica Glynn Photography
ニューヨークにある中くらいなトランジショナルスタイルのおしゃれな独立型リビング (マルチカラーの壁、淡色無垢フローリング、標準型暖炉、石材の暖炉まわり、壁掛け型テレビ、ベージュの床) の写真
ニューヨークにある中くらいなトランジショナルスタイルのおしゃれな独立型リビング (マルチカラーの壁、淡色無垢フローリング、標準型暖炉、石材の暖炉まわり、壁掛け型テレビ、ベージュの床) の写真
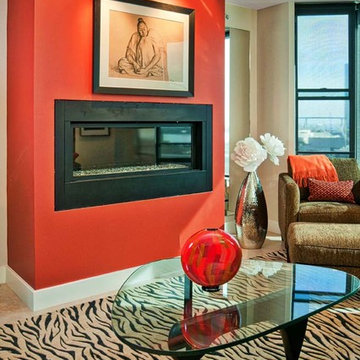
Transitional design, Condo Living room, downtown San Diego
Patricia Bean, Photography
Bradford Fox Builders, Contractor
サンディエゴにある中くらいなトランジショナルスタイルのおしゃれなLDK (赤い壁、磁器タイルの床、標準型暖炉) の写真
サンディエゴにある中くらいなトランジショナルスタイルのおしゃれなLDK (赤い壁、磁器タイルの床、標準型暖炉) の写真
中くらいなトランジショナルスタイルのリビング (マルチカラーの壁、赤い壁) の写真
1
