中くらいなトランジショナルスタイルのLDK (マルチカラーの壁) の写真
絞り込み:
資材コスト
並び替え:今日の人気順
写真 1〜20 枚目(全 216 枚)
1/5

фотограф Кулибаба Евгений
ミラノにある高級な中くらいなトランジショナルスタイルのおしゃれなLDK (暖炉なし、据え置き型テレビ、淡色無垢フローリング、マルチカラーの壁) の写真
ミラノにある高級な中くらいなトランジショナルスタイルのおしゃれなLDK (暖炉なし、据え置き型テレビ、淡色無垢フローリング、マルチカラーの壁) の写真
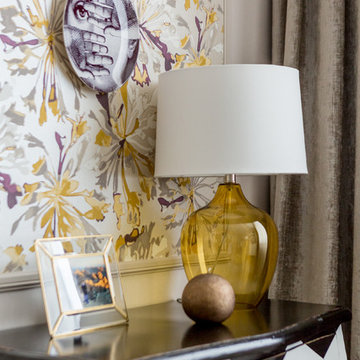
Ольга Шангина
モスクワにあるお手頃価格の中くらいなトランジショナルスタイルのおしゃれなリビング (マルチカラーの壁、濃色無垢フローリング、暖炉なし、壁掛け型テレビ) の写真
モスクワにあるお手頃価格の中くらいなトランジショナルスタイルのおしゃれなリビング (マルチカラーの壁、濃色無垢フローリング、暖炉なし、壁掛け型テレビ) の写真
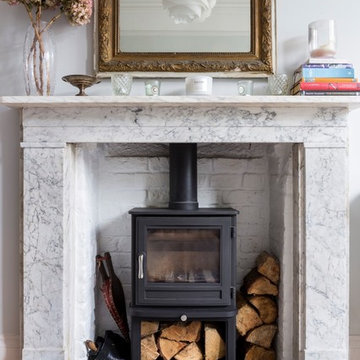
This new wood burner with marble surround has a black slate hearth. An antique decorative mirror hangs centrally above the fireplace.
Photography by Chris Snook
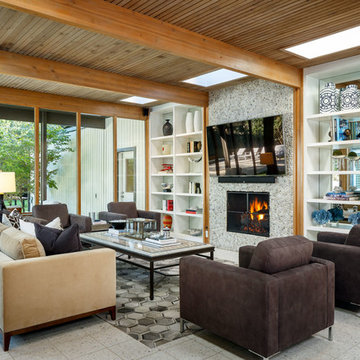
ダラスにある中くらいなトランジショナルスタイルのおしゃれなLDK (マルチカラーの壁、吊り下げ式暖炉、タイルの暖炉まわり、壁掛け型テレビ) の写真
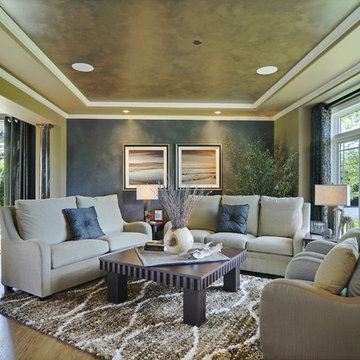
The combination living room and dining room in this lovely Long Grove, IL home are open to the large foyer and separated by pillars. A neutral color palette, custom furnishings and area rugs define each room. Interior Design and Custom Home Furnishings by DF Design, Inc.
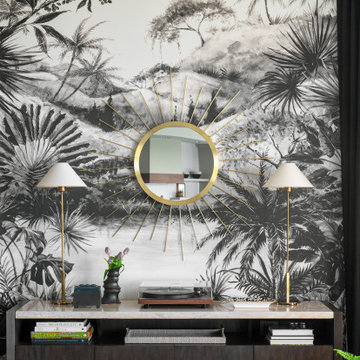
Our St. Pete studio designed this stunning pied-à-terre for a couple looking for a luxurious retreat in the city. Our studio went all out with colors, textures, and materials that evoke five-star luxury and comfort in keeping with their request for a resort-like home with modern amenities. In the vestibule that the elevator opens to, we used a stylish black and beige palm leaf patterned wallpaper that evokes the joys of Gulf Coast living. In the adjoining foyer, we used stylish wainscoting to create depth and personality to the space, continuing the millwork into the dining area.
We added bold emerald green velvet chairs in the dining room, giving them a charming appeal. A stunning chandelier creates a sharp focal point, and an artistic fawn sculpture makes for a great conversation starter around the dining table. We ensured that the elegant green tone continued into the stunning kitchen and cozy breakfast nook through the beautiful kitchen island and furnishings. In the powder room, too, we went with a stylish black and white wallpaper and green vanity, which adds elegance and luxe to the space. In the bedrooms, we used a calm, neutral tone with soft furnishings and light colors that induce relaxation and rest.
---
Pamela Harvey Interiors offers interior design services in St. Petersburg and Tampa, and throughout Florida's Suncoast area, from Tarpon Springs to Naples, including Bradenton, Lakewood Ranch, and Sarasota.
For more about Pamela Harvey Interiors, see here: https://www.pamelaharveyinteriors.com/
To learn more about this project, see here:
https://www.pamelaharveyinteriors.com/portfolio-galleries/chic-modern-sarasota-condo
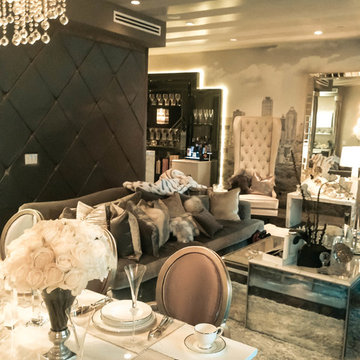
Opulent Dining Room/ Elegant Living Room
マイアミにある高級な中くらいなトランジショナルスタイルのおしゃれなリビング (濃色無垢フローリング、暖炉なし、マルチカラーの壁) の写真
マイアミにある高級な中くらいなトランジショナルスタイルのおしゃれなリビング (濃色無垢フローリング、暖炉なし、マルチカラーの壁) の写真
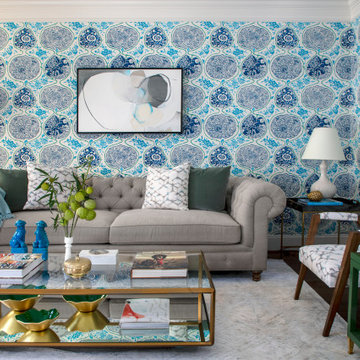
ボストンにあるお手頃価格の中くらいなトランジショナルスタイルのおしゃれなリビング (マルチカラーの壁、濃色無垢フローリング、標準型暖炉、木材の暖炉まわり、テレビなし、茶色い床) の写真
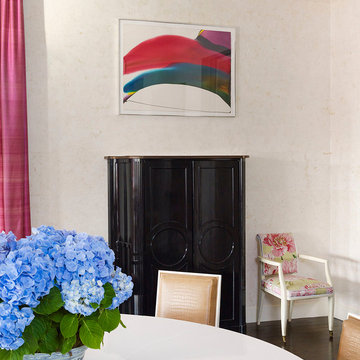
AS
ニューヨークにあるラグジュアリーな中くらいなトランジショナルスタイルのおしゃれなリビング (マルチカラーの壁、濃色無垢フローリング、テレビなし、標準型暖炉) の写真
ニューヨークにあるラグジュアリーな中くらいなトランジショナルスタイルのおしゃれなリビング (マルチカラーの壁、濃色無垢フローリング、テレビなし、標準型暖炉) の写真
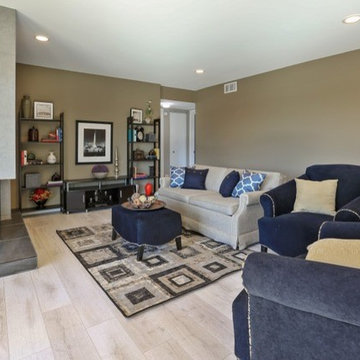
Living Room - AFTER
シカゴにあるお手頃価格の中くらいなトランジショナルスタイルのおしゃれなリビング (淡色無垢フローリング、タイルの暖炉まわり、マルチカラーの壁、両方向型暖炉、テレビなし、茶色い床) の写真
シカゴにあるお手頃価格の中くらいなトランジショナルスタイルのおしゃれなリビング (淡色無垢フローリング、タイルの暖炉まわり、マルチカラーの壁、両方向型暖炉、テレビなし、茶色い床) の写真
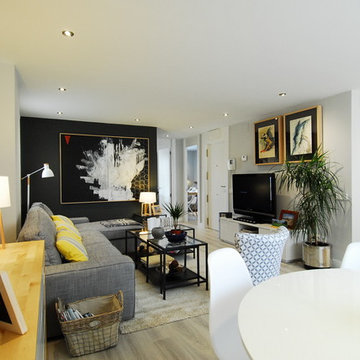
Fotos realizadas por Francisco Villalón
マドリードにあるお手頃価格の中くらいなトランジショナルスタイルのおしゃれなリビング (マルチカラーの壁、無垢フローリング、暖炉なし、据え置き型テレビ) の写真
マドリードにあるお手頃価格の中くらいなトランジショナルスタイルのおしゃれなリビング (マルチカラーの壁、無垢フローリング、暖炉なし、据え置き型テレビ) の写真
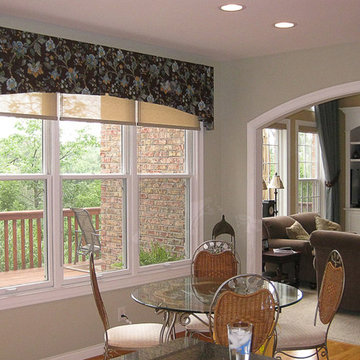
Valance over screen shades
シンシナティにあるお手頃価格の中くらいなトランジショナルスタイルのおしゃれなLDK (マルチカラーの壁、淡色無垢フローリング、暖炉なし、テレビなし) の写真
シンシナティにあるお手頃価格の中くらいなトランジショナルスタイルのおしゃれなLDK (マルチカラーの壁、淡色無垢フローリング、暖炉なし、テレビなし) の写真
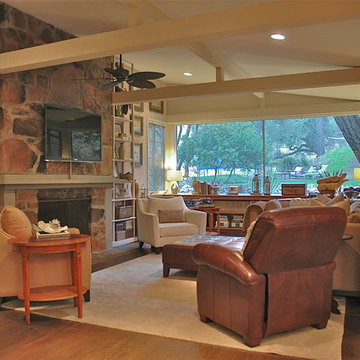
Sandy shades and rich brown hues give this living space a warm and inviting look and feel. Here, we were able to mix traditional leathers with contemporary pieces and organic elements (natural stone and wood) for a unique look that represents our client's style. The result is a space that is intimate, soothing, and stylish.
Project designed by Courtney Thomas Design in La Cañada. Serving Pasadena, Glendale, Monrovia, San Marino, Sierra Madre, South Pasadena, and Altadena.
For more about Courtney Thomas Design, click here: https://www.courtneythomasdesign.com/
To learn more about this project, click here: https://www.courtneythomasdesign.com/portfolio/kings-road-guest-house/
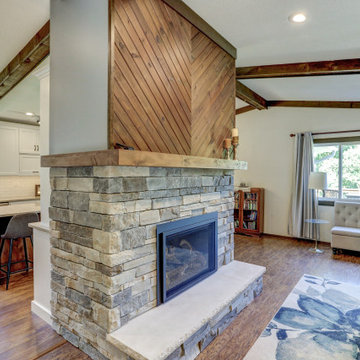
ミネアポリスにある高級な中くらいなトランジショナルスタイルのおしゃれなLDK (マルチカラーの壁、無垢フローリング、標準型暖炉、石材の暖炉まわり、茶色い床、表し梁、板張り壁) の写真
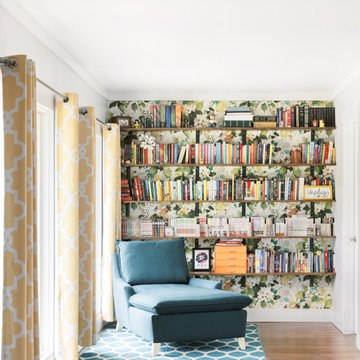
This reading nook used to be part of the home's two car garage, now it's a light, bright space to curl up with a book.
オースティンにある高級な中くらいなトランジショナルスタイルのおしゃれなLDK (ライブラリー、マルチカラーの壁、ラミネートの床、テレビなし、茶色い床) の写真
オースティンにある高級な中くらいなトランジショナルスタイルのおしゃれなLDK (ライブラリー、マルチカラーの壁、ラミネートの床、テレビなし、茶色い床) の写真
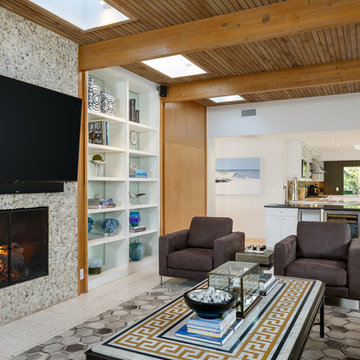
ダラスにある中くらいなトランジショナルスタイルのおしゃれなLDK (マルチカラーの壁、吊り下げ式暖炉、タイルの暖炉まわり、壁掛け型テレビ) の写真
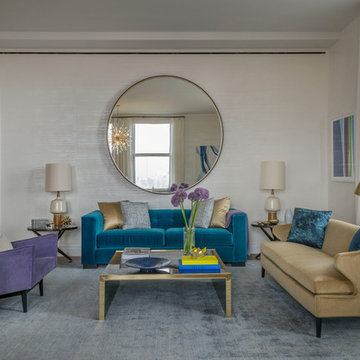
Photo Credit: Peter Margonelli
ニューヨークにある高級な中くらいなトランジショナルスタイルのおしゃれなリビング (マルチカラーの壁、カーペット敷き、テレビなし、グレーの床) の写真
ニューヨークにある高級な中くらいなトランジショナルスタイルのおしゃれなリビング (マルチカラーの壁、カーペット敷き、テレビなし、グレーの床) の写真
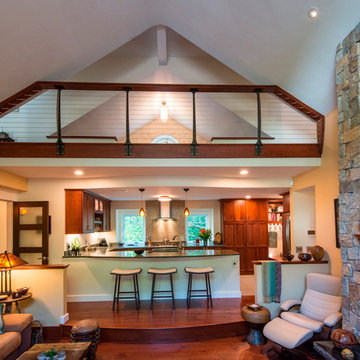
Peter Vanderwarker - Photographer:
The center bay of the carriage house became the Living Room with open Kitchen and Loft above. A bridge connector was constructed by slicing open the existing roof so both ends of the house could be connected, thereby eliminating 2 sets of stairs.
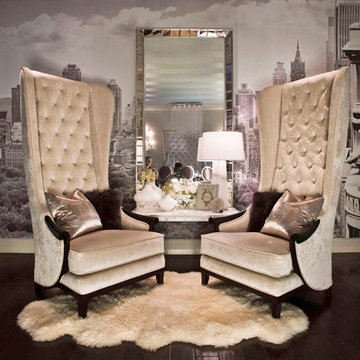
Ornate Living Room
マイアミにある高級な中くらいなトランジショナルスタイルのおしゃれなリビング (濃色無垢フローリング、マルチカラーの壁、暖炉なし) の写真
マイアミにある高級な中くらいなトランジショナルスタイルのおしゃれなリビング (濃色無垢フローリング、マルチカラーの壁、暖炉なし) の写真
中くらいなトランジショナルスタイルのLDK (マルチカラーの壁) の写真
1
