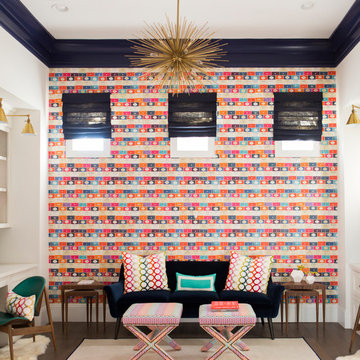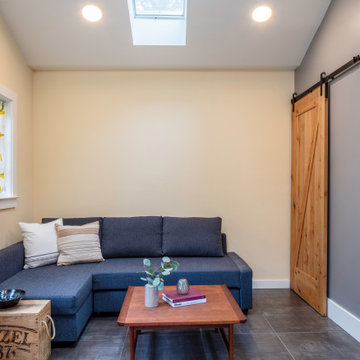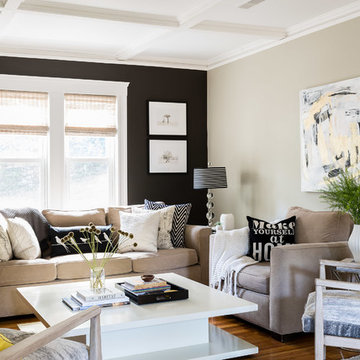小さな、中くらいなトランジショナルスタイルのリビング (マルチカラーの壁) の写真
絞り込み:
資材コスト
並び替え:今日の人気順
写真 1〜20 枚目(全 450 枚)
1/5

фотограф Кулибаба Евгений
ミラノにある高級な中くらいなトランジショナルスタイルのおしゃれなLDK (暖炉なし、据え置き型テレビ、淡色無垢フローリング、マルチカラーの壁) の写真
ミラノにある高級な中くらいなトランジショナルスタイルのおしゃれなLDK (暖炉なし、据え置き型テレビ、淡色無垢フローリング、マルチカラーの壁) の写真
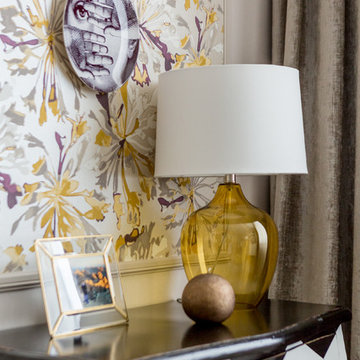
Ольга Шангина
モスクワにあるお手頃価格の中くらいなトランジショナルスタイルのおしゃれなリビング (マルチカラーの壁、濃色無垢フローリング、暖炉なし、壁掛け型テレビ) の写真
モスクワにあるお手頃価格の中くらいなトランジショナルスタイルのおしゃれなリビング (マルチカラーの壁、濃色無垢フローリング、暖炉なし、壁掛け型テレビ) の写真

Photo - Jessica Glynn Photography
ニューヨークにある中くらいなトランジショナルスタイルのおしゃれな独立型リビング (マルチカラーの壁、淡色無垢フローリング、標準型暖炉、石材の暖炉まわり、壁掛け型テレビ、ベージュの床) の写真
ニューヨークにある中くらいなトランジショナルスタイルのおしゃれな独立型リビング (マルチカラーの壁、淡色無垢フローリング、標準型暖炉、石材の暖炉まわり、壁掛け型テレビ、ベージュの床) の写真
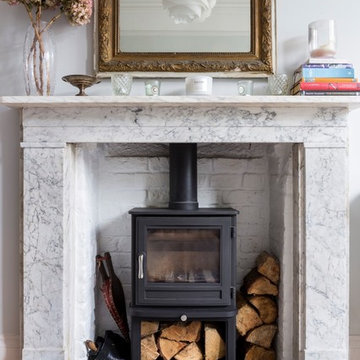
This new wood burner with marble surround has a black slate hearth. An antique decorative mirror hangs centrally above the fireplace.
Photography by Chris Snook
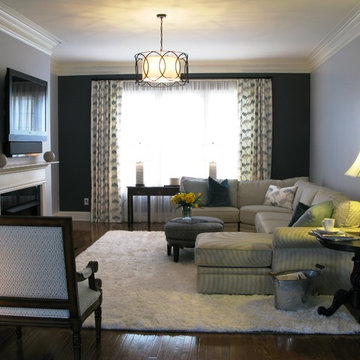
Living room was changed by painting the walls, adding new furniture, drapery, rug and accessories.
シャーロットにある中くらいなトランジショナルスタイルのおしゃれな独立型リビング (マルチカラーの壁、無垢フローリング、標準型暖炉、木材の暖炉まわり、壁掛け型テレビ) の写真
シャーロットにある中くらいなトランジショナルスタイルのおしゃれな独立型リビング (マルチカラーの壁、無垢フローリング、標準型暖炉、木材の暖炉まわり、壁掛け型テレビ) の写真
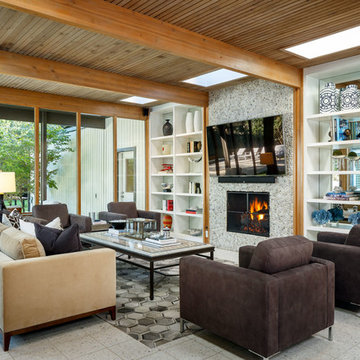
ダラスにある中くらいなトランジショナルスタイルのおしゃれなLDK (マルチカラーの壁、吊り下げ式暖炉、タイルの暖炉まわり、壁掛け型テレビ) の写真

This cozy gathering space in the heart of Davis, CA takes cues from traditional millwork concepts done in a contemporary way.
Accented with light taupe, the grid panel design on the walls adds dimension to the otherwise flat surfaces. A brighter white above celebrates the room’s high ceilings, offering a sense of expanded vertical space and deeper relaxation.
Along the adjacent wall, bench seating wraps around to the front entry, where drawers provide shoe-storage by the front door. A built-in bookcase complements the overall design. A sectional with chaise hides a sleeper sofa. Multiple tables of different sizes and shapes support a variety of activities, whether catching up over coffee, playing a game of chess, or simply enjoying a good book by the fire. Custom drapery wraps around the room, and the curtains between the living room and dining room can be closed for privacy. Petite framed arm-chairs visually divide the living room from the dining room.
In the dining room, a similar arch can be found to the one in the kitchen. A built-in buffet and china cabinet have been finished in a combination of walnut and anegre woods, enriching the space with earthly color. Inspired by the client’s artwork, vibrant hues of teal, emerald, and cobalt were selected for the accessories, uniting the entire gathering space.
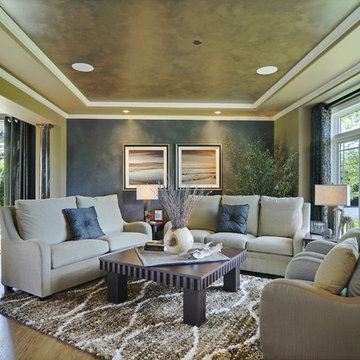
The combination living room and dining room in this lovely Long Grove, IL home are open to the large foyer and separated by pillars. A neutral color palette, custom furnishings and area rugs define each room. Interior Design and Custom Home Furnishings by DF Design, Inc.
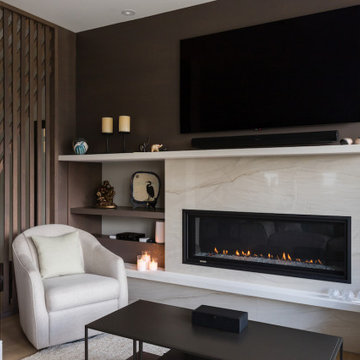
バンクーバーにある高級な小さなトランジショナルスタイルのおしゃれなリビング (マルチカラーの壁、淡色無垢フローリング、横長型暖炉、石材の暖炉まわり、壁掛け型テレビ、ベージュの床) の写真
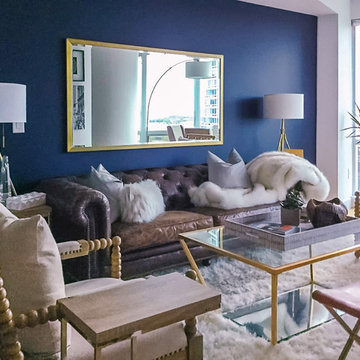
The room is now ready for lounging and/or entertaining. The deep, comfortable, classic Chesterfield leather sofa is a modern way to introduce a classic piece. By incorporating additional seating, x-stools, and minimal accent tables, we delivered on our client's wish for a space that can easily accommodate a group of 7 (seats 11 people including the dining nook). The integration of mirrored and glass surfaces reflects the natural light from the oversized windows balancing out the heavier pieces and textures to maintain an open and airy feel.
Photography: NICHEdg
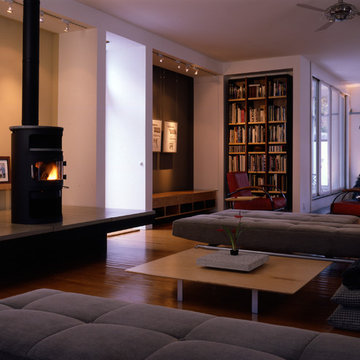
Jay Mangum Photography
ローリーにあるお手頃価格の中くらいなトランジショナルスタイルのおしゃれなリビングロフト (マルチカラーの壁、無垢フローリング、薪ストーブ、コンクリートの暖炉まわり、内蔵型テレビ) の写真
ローリーにあるお手頃価格の中くらいなトランジショナルスタイルのおしゃれなリビングロフト (マルチカラーの壁、無垢フローリング、薪ストーブ、コンクリートの暖炉まわり、内蔵型テレビ) の写真

Our Austin design studio gave this living room a bright and modern refresh.
Project designed by Sara Barney’s Austin interior design studio BANDD DESIGN. They serve the entire Austin area and its surrounding towns, with an emphasis on Round Rock, Lake Travis, West Lake Hills, and Tarrytown.
For more about BANDD DESIGN, click here: https://bandddesign.com/
To learn more about this project, click here: https://bandddesign.com/living-room-refresh/
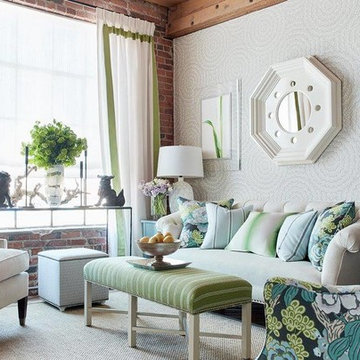
ダラスにある中くらいなトランジショナルスタイルのおしゃれなリビング (マルチカラーの壁、無垢フローリング、暖炉なし、茶色い床) の写真
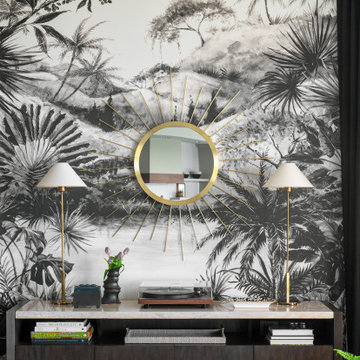
Our St. Pete studio designed this stunning pied-à-terre for a couple looking for a luxurious retreat in the city. Our studio went all out with colors, textures, and materials that evoke five-star luxury and comfort in keeping with their request for a resort-like home with modern amenities. In the vestibule that the elevator opens to, we used a stylish black and beige palm leaf patterned wallpaper that evokes the joys of Gulf Coast living. In the adjoining foyer, we used stylish wainscoting to create depth and personality to the space, continuing the millwork into the dining area.
We added bold emerald green velvet chairs in the dining room, giving them a charming appeal. A stunning chandelier creates a sharp focal point, and an artistic fawn sculpture makes for a great conversation starter around the dining table. We ensured that the elegant green tone continued into the stunning kitchen and cozy breakfast nook through the beautiful kitchen island and furnishings. In the powder room, too, we went with a stylish black and white wallpaper and green vanity, which adds elegance and luxe to the space. In the bedrooms, we used a calm, neutral tone with soft furnishings and light colors that induce relaxation and rest.
---
Pamela Harvey Interiors offers interior design services in St. Petersburg and Tampa, and throughout Florida's Suncoast area, from Tarpon Springs to Naples, including Bradenton, Lakewood Ranch, and Sarasota.
For more about Pamela Harvey Interiors, see here: https://www.pamelaharveyinteriors.com/
To learn more about this project, see here:
https://www.pamelaharveyinteriors.com/portfolio-galleries/chic-modern-sarasota-condo
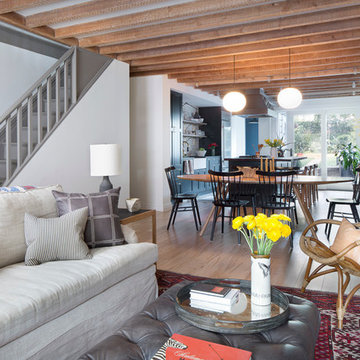
Photo - Jessica Glynn Photography
ニューヨークにある中くらいなトランジショナルスタイルのおしゃれな独立型リビング (マルチカラーの壁、淡色無垢フローリング、標準型暖炉、石材の暖炉まわり、壁掛け型テレビ、ベージュの床) の写真
ニューヨークにある中くらいなトランジショナルスタイルのおしゃれな独立型リビング (マルチカラーの壁、淡色無垢フローリング、標準型暖炉、石材の暖炉まわり、壁掛け型テレビ、ベージュの床) の写真
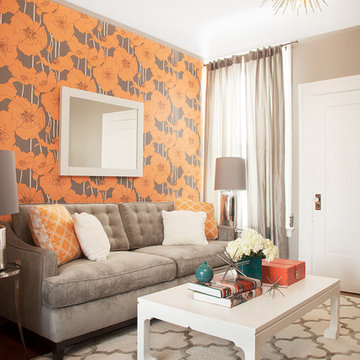
The den features a custom velvet sofa set against a wall of graphic orange and grey wallpaper. A large, white coffee table, Moroccan-style area rug, and vintage, silver side tables compliment the overall look.
Photos: Caren Alpert
小さな、中くらいなトランジショナルスタイルのリビング (マルチカラーの壁) の写真
1
