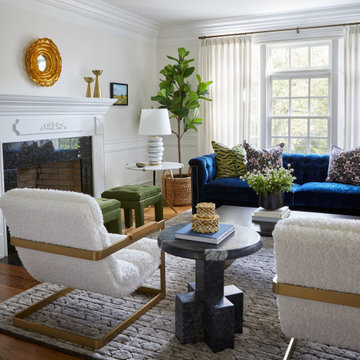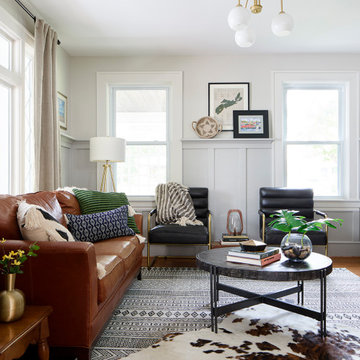小さな、広いトランジショナルスタイルのリビング (茶色い床、マルチカラーの床、白い床) の写真
絞り込み:
資材コスト
並び替え:今日の人気順
写真 1〜20 枚目(全 9,855 枚)

Photograph by Travis Peterson.
シアトルにある高級な広いトランジショナルスタイルのおしゃれなリビング (白い壁、淡色無垢フローリング、標準型暖炉、タイルの暖炉まわり、テレビなし、茶色い床) の写真
シアトルにある高級な広いトランジショナルスタイルのおしゃれなリビング (白い壁、淡色無垢フローリング、標準型暖炉、タイルの暖炉まわり、テレビなし、茶色い床) の写真

W H EARLE PHOTOGRAPHY
シアトルにあるお手頃価格の小さなトランジショナルスタイルのおしゃれな独立型リビング (ベージュの壁、無垢フローリング、標準型暖炉、壁掛け型テレビ、漆喰の暖炉まわり、茶色い床) の写真
シアトルにあるお手頃価格の小さなトランジショナルスタイルのおしゃれな独立型リビング (ベージュの壁、無垢フローリング、標準型暖炉、壁掛け型テレビ、漆喰の暖炉まわり、茶色い床) の写真

Woodie Williams
アトランタにある広いトランジショナルスタイルのおしゃれなリビング (グレーの壁、標準型暖炉、テレビなし、濃色無垢フローリング、金属の暖炉まわり、茶色い床、グレーとクリーム色) の写真
アトランタにある広いトランジショナルスタイルのおしゃれなリビング (グレーの壁、標準型暖炉、テレビなし、濃色無垢フローリング、金属の暖炉まわり、茶色い床、グレーとクリーム色) の写真

Donna Griffith Photography
トロントにある高級な広いトランジショナルスタイルのおしゃれなリビング (白い壁、濃色無垢フローリング、横長型暖炉、金属の暖炉まわり、テレビなし、茶色い床) の写真
トロントにある高級な広いトランジショナルスタイルのおしゃれなリビング (白い壁、濃色無垢フローリング、横長型暖炉、金属の暖炉まわり、テレビなし、茶色い床) の写真

Transitional living room with contemporary influences.
Photography: Michael Alan Kaskel
シカゴにある高級な広いトランジショナルスタイルのおしゃれな応接間 (グレーの壁、標準型暖炉、石材の暖炉まわり、テレビなし、濃色無垢フローリング、茶色い床) の写真
シカゴにある高級な広いトランジショナルスタイルのおしゃれな応接間 (グレーの壁、標準型暖炉、石材の暖炉まわり、テレビなし、濃色無垢フローリング、茶色い床) の写真

Black and white trim and warm gray walls create transitional style in a small-space living room.
ミネアポリスにある低価格の小さなトランジショナルスタイルのおしゃれなリビング (グレーの壁、ラミネートの床、標準型暖炉、タイルの暖炉まわり、茶色い床、グレーとクリーム色) の写真
ミネアポリスにある低価格の小さなトランジショナルスタイルのおしゃれなリビング (グレーの壁、ラミネートの床、標準型暖炉、タイルの暖炉まわり、茶色い床、グレーとクリーム色) の写真

This Greek Revival row house in Boerum Hill was previously owned by a local architect who renovated it several times, including the addition of a two-story steel and glass extension at the rear. The new owners came to us seeking to restore the house and its original formality, while adapting it to the modern needs of a family of five. The detailing of the 25 x 36 foot structure had been lost and required some sleuthing into the history of Greek Revival style in historic Brooklyn neighborhoods.
In addition to completely re-framing the interior, the house also required a new south-facing brick façade due to significant deterioration. The modern extension was replaced with a more traditionally detailed wood and copper- clad bay, still open to natural light and the garden view without sacrificing comfort. The kitchen was relocated from the first floor to the garden level with an adjacent formal dining room. Both rooms were enlarged from their previous iterations to accommodate weekly dinners with extended family. The kitchen includes a home office and breakfast nook that doubles as a homework station. The cellar level was further excavated to accommodate finished storage space and a playroom where activity can be monitored from the kitchen workspaces.
The parlor floor is now reserved for entertaining. New pocket doors can be closed to separate the formal front parlor from the more relaxed back portion, where the family plays games or watches TV together. At the end of the hall, a powder room with brass details, and a luxe bar with antique mirrored backsplash and stone tile flooring, leads to the deck and direct garden access. Because of the property width, the house is able to provide ample space for the interior program within a shorter footprint. This allows the garden to remain expansive, with a small lawn for play, an outdoor food preparation area with a cast-in-place concrete bench, and a place for entertaining towards the rear. The newly designed landscaping will continue to develop, further enhancing the yard’s feeling of escape, and filling-in the views from the kitchen and back parlor above. A less visible, but equally as conscious, addition is a rooftop PV solar array that provides nearly 100% of the daily electrical usage, with the exception of the AC system on hot summer days.
The well-appointed interiors connect the traditional backdrop of the home to a youthful take on classic design and functionality. The materials are elegant without being precious, accommodating a young, growing family. Unique colors and patterns provide a feeling of luxury while inviting inhabitants and guests to relax and enjoy this classic Brooklyn brownstone.
This project won runner-up in the architecture category for the 2017 NYC&G Innovation in Design Awards and was featured in The American House: 100 Contemporary Homes.
Photography by Francis Dzikowski / OTTO
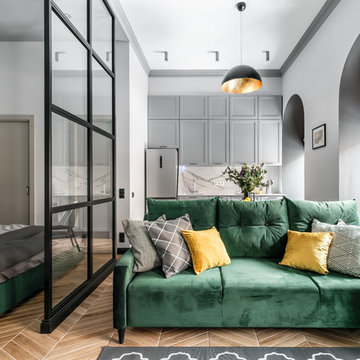
Фотограф: Максим Максимов, maxiimov@ya.ru
サンクトペテルブルクにあるお手頃価格の小さなトランジショナルスタイルのおしゃれなLDK (グレーの壁、セラミックタイルの床、茶色い床、ガラス張り) の写真
サンクトペテルブルクにあるお手頃価格の小さなトランジショナルスタイルのおしゃれなLDK (グレーの壁、セラミックタイルの床、茶色い床、ガラス張り) の写真

Luxury Sitting Room in Belfast. Includes paneling, shagreen textured wallpaper, bespoke joinery, furniture and soft furnishings. Faux Fur and silk cushions complete this comfortable corner.
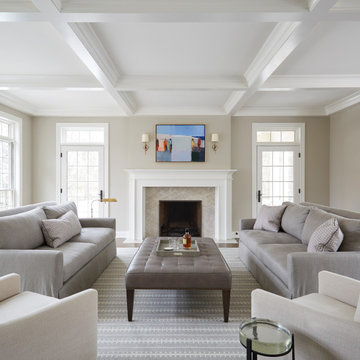
シカゴにある広いトランジショナルスタイルのおしゃれなLDK (ベージュの壁、無垢フローリング、標準型暖炉、石材の暖炉まわり、テレビなし、茶色い床、格子天井) の写真

Family Room
シカゴにあるラグジュアリーな広いトランジショナルスタイルのおしゃれなリビング (グレーの壁、淡色無垢フローリング、壁掛け型テレビ、茶色い床、横長型暖炉、折り上げ天井) の写真
シカゴにあるラグジュアリーな広いトランジショナルスタイルのおしゃれなリビング (グレーの壁、淡色無垢フローリング、壁掛け型テレビ、茶色い床、横長型暖炉、折り上げ天井) の写真

ダラスにある広いトランジショナルスタイルのおしゃれなリビング (白い壁、無垢フローリング、標準型暖炉、木材の暖炉まわり、テレビなし、茶色い床、表し梁、三角天井) の写真

Martha O'Hara Interiors, Interior Design & Photo Styling | Troy Thies, Photography | Swan Architecture, Architect | Great Neighborhood Homes, Builder
Please Note: All “related,” “similar,” and “sponsored” products tagged or listed by Houzz are not actual products pictured. They have not been approved by Martha O’Hara Interiors nor any of the professionals credited. For info about our work: design@oharainteriors.com

A traditional Colonial revival living room updated with metallic blue grasscloth walls, blue metallic painted fireplace surround, tufted sofas, asian decor, and built-in custom glass cabinets
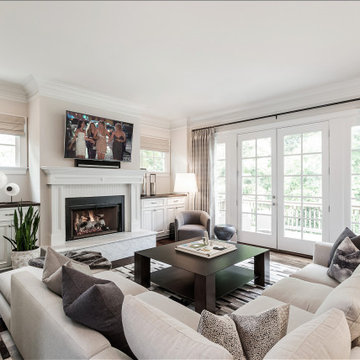
サンディエゴにある広いトランジショナルスタイルのおしゃれなLDK (グレーの壁、濃色無垢フローリング、標準型暖炉、タイルの暖炉まわり、壁掛け型テレビ、茶色い床) の写真
小さな、広いトランジショナルスタイルのリビング (茶色い床、マルチカラーの床、白い床) の写真
1
