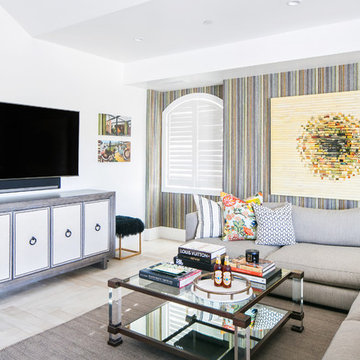トランジショナルスタイルのリビング (ベージュの床、マルチカラーの壁) の写真
絞り込み:
資材コスト
並び替え:今日の人気順
写真 1〜20 枚目(全 41 枚)
1/5

Our Austin design studio gave this living room a bright and modern refresh.
Project designed by Sara Barney’s Austin interior design studio BANDD DESIGN. They serve the entire Austin area and its surrounding towns, with an emphasis on Round Rock, Lake Travis, West Lake Hills, and Tarrytown.
For more about BANDD DESIGN, click here: https://bandddesign.com/
To learn more about this project, click here: https://bandddesign.com/living-room-refresh/

Photo - Jessica Glynn Photography
ニューヨークにある中くらいなトランジショナルスタイルのおしゃれな独立型リビング (マルチカラーの壁、淡色無垢フローリング、標準型暖炉、石材の暖炉まわり、壁掛け型テレビ、ベージュの床) の写真
ニューヨークにある中くらいなトランジショナルスタイルのおしゃれな独立型リビング (マルチカラーの壁、淡色無垢フローリング、標準型暖炉、石材の暖炉まわり、壁掛け型テレビ、ベージュの床) の写真
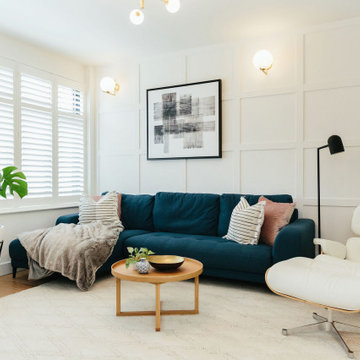
Tracy, one of our fabulous customers who last year undertook what can only be described as, a colossal home renovation!
With the help of her My Bespoke Room designer Milena, Tracy transformed her 1930's doer-upper into a truly jaw-dropping, modern family home. But don't take our word for it, see for yourself...
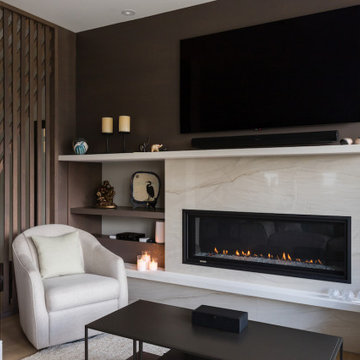
バンクーバーにある高級な小さなトランジショナルスタイルのおしゃれなリビング (マルチカラーの壁、淡色無垢フローリング、横長型暖炉、石材の暖炉まわり、壁掛け型テレビ、ベージュの床) の写真
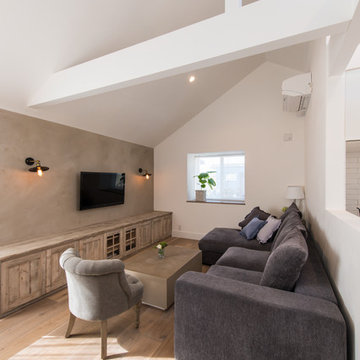
Copyright ® Miho Urushido
東京23区にあるトランジショナルスタイルのおしゃれなリビングロフト (マルチカラーの壁、塗装フローリング、壁掛け型テレビ、ベージュの床) の写真
東京23区にあるトランジショナルスタイルのおしゃれなリビングロフト (マルチカラーの壁、塗装フローリング、壁掛け型テレビ、ベージュの床) の写真

Tommy Daspit Photographer
バーミングハムにあるラグジュアリーな広いトランジショナルスタイルのおしゃれなリビング (マルチカラーの壁、セラミックタイルの床、横長型暖炉、木材の暖炉まわり、埋込式メディアウォール、ベージュの床) の写真
バーミングハムにあるラグジュアリーな広いトランジショナルスタイルのおしゃれなリビング (マルチカラーの壁、セラミックタイルの床、横長型暖炉、木材の暖炉まわり、埋込式メディアウォール、ベージュの床) の写真
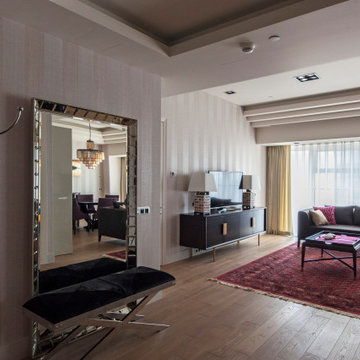
Вид из прихожей на гостиную
モスクワにある高級な広いトランジショナルスタイルのおしゃれなLDK (マルチカラーの壁、無垢フローリング、暖炉なし、壁掛け型テレビ、ベージュの床、折り上げ天井、壁紙) の写真
モスクワにある高級な広いトランジショナルスタイルのおしゃれなLDK (マルチカラーの壁、無垢フローリング、暖炉なし、壁掛け型テレビ、ベージュの床、折り上げ天井、壁紙) の写真

Interior Design: Vision Interiors by Visbeen
Builder: J. Peterson Homes
Photographer: Ashley Avila Photography
The best of the past and present meet in this distinguished design. Custom craftsmanship and distinctive detailing give this lakefront residence its vintage flavor while an open and light-filled floor plan clearly mark it as contemporary. With its interesting shingled roof lines, abundant windows with decorative brackets and welcoming porch, the exterior takes in surrounding views while the interior meets and exceeds contemporary expectations of ease and comfort. The main level features almost 3,000 square feet of open living, from the charming entry with multiple window seats and built-in benches to the central 15 by 22-foot kitchen, 22 by 18-foot living room with fireplace and adjacent dining and a relaxing, almost 300-square-foot screened-in porch. Nearby is a private sitting room and a 14 by 15-foot master bedroom with built-ins and a spa-style double-sink bath with a beautiful barrel-vaulted ceiling. The main level also includes a work room and first floor laundry, while the 2,165-square-foot second level includes three bedroom suites, a loft and a separate 966-square-foot guest quarters with private living area, kitchen and bedroom. Rounding out the offerings is the 1,960-square-foot lower level, where you can rest and recuperate in the sauna after a workout in your nearby exercise room. Also featured is a 21 by 18-family room, a 14 by 17-square-foot home theater, and an 11 by 12-foot guest bedroom suite.
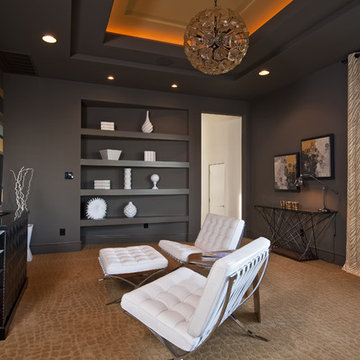
This Neo-prairie style home with its wide overhangs and well shaded bands of glass combines the openness of an island getaway with a “C – shaped” floor plan that gives the owners much needed privacy on a 78’ wide hillside lot. Photos by James Bruce and Merrick Ales.
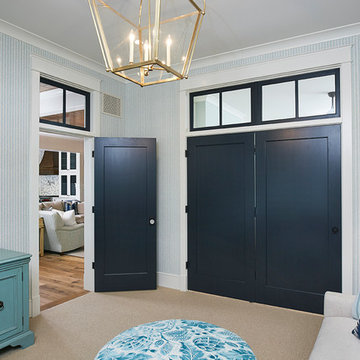
Builder: J. Peterson Homes
Interior Design: Vision Interiors by Visbeen
Photographer: Ashley Avila Photography
The best of the past and present meet in this distinguished design. Custom craftsmanship and distinctive detailing give this lakefront residence its vintage flavor while an open and light-filled floor plan clearly mark it as contemporary. With its interesting shingled roof lines, abundant windows with decorative brackets and welcoming porch, the exterior takes in surrounding views while the interior meets and exceeds contemporary expectations of ease and comfort. The main level features almost 3,000 square feet of open living, from the charming entry with multiple window seats and built-in benches to the central 15 by 22-foot kitchen, 22 by 18-foot living room with fireplace and adjacent dining and a relaxing, almost 300-square-foot screened-in porch. Nearby is a private sitting room and a 14 by 15-foot master bedroom with built-ins and a spa-style double-sink bath with a beautiful barrel-vaulted ceiling. The main level also includes a work room and first floor laundry, while the 2,165-square-foot second level includes three bedroom suites, a loft and a separate 966-square-foot guest quarters with private living area, kitchen and bedroom. Rounding out the offerings is the 1,960-square-foot lower level, where you can rest and recuperate in the sauna after a workout in your nearby exercise room. Also featured is a 21 by 18-family room, a 14 by 17-square-foot home theater, and an 11 by 12-foot guest bedroom suite.
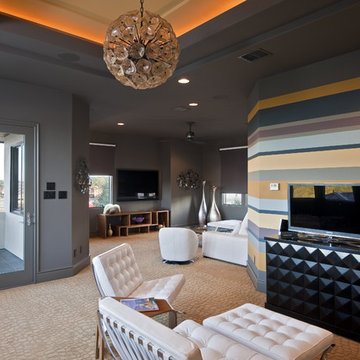
This Neo-prairie style home with its wide overhangs and well shaded bands of glass combines the openness of an island getaway with a “C – shaped” floor plan that gives the owners much needed privacy on a 78’ wide hillside lot. Photos by James Bruce and Merrick Ales.
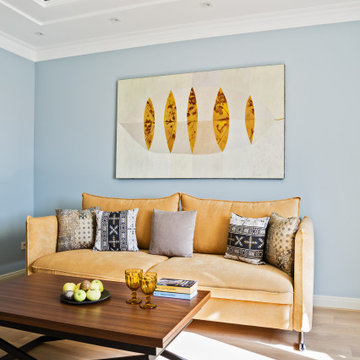
モスクワにある高級な中くらいなトランジショナルスタイルのおしゃれな独立型リビング (マルチカラーの壁、ラミネートの床、横長型暖炉、壁掛け型テレビ、ベージュの床、折り上げ天井) の写真
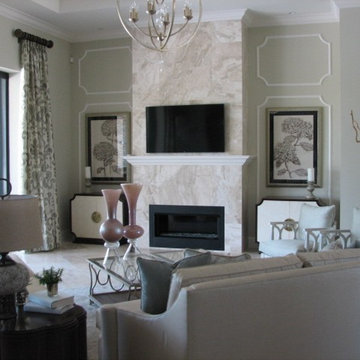
タンパにある中くらいなトランジショナルスタイルのおしゃれなリビング (マルチカラーの壁、標準型暖炉、タイルの暖炉まわり、壁掛け型テレビ、ベージュの床) の写真
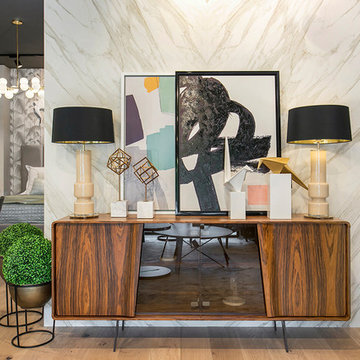
Proyecto de salón moderno con un estilo retro renovado. Techo gris antracita, suelo de roble natural claro y aplacados de mármol calacatta. El mueble TV diseñado y fabricado por nuestro estudio de nogal y lacado gris. El aparador es de madera de palisandro y cristal fumé, con patas de hierro. Las lamparas sobre el aparador son de cristal lacado con pantalla negra y dorada por dentro. Hay dos tipos de lamparas de techo. De bronce con bolas opacas y de metal negro con tulipas transparentes en varias alturas. La lampara de suelo es de metal negro, inspirada en los años 60. Las mesas redondas de centro están realizadas en metal pintado o pulido, con tapas de madera de palisandro. Encima de la butaca con tapizado de pata de gallo, el cojín de Aldeco. La alfombra es de fibra natural, seda, hecha a mano, de color moka. Las paredes están forradas con Neolith. La otra pared esta empapelada con el papel textil, en dibujo "pata de gallo". Uno de los muebles mas importantes de este salón- un sofa de diseño, tapizado con tela de color crema, con patas finas de metal y cojines de Aldeco.
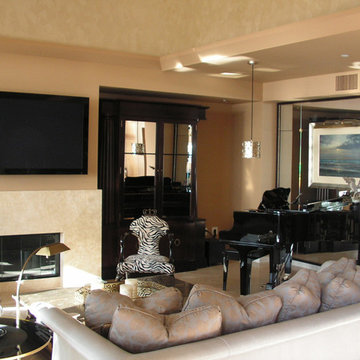
Panoramic Ocean View, Two Bedroom Two Bath
サンディエゴにある中くらいなトランジショナルスタイルのおしゃれなリビング (マルチカラーの壁、ライムストーンの床、標準型暖炉、石材の暖炉まわり、壁掛け型テレビ、ベージュの床、三角天井) の写真
サンディエゴにある中くらいなトランジショナルスタイルのおしゃれなリビング (マルチカラーの壁、ライムストーンの床、標準型暖炉、石材の暖炉まわり、壁掛け型テレビ、ベージュの床、三角天井) の写真
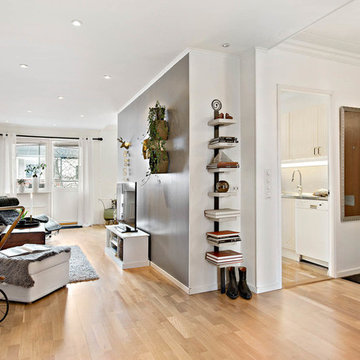
Homestyling av lägenhet med befintliga möbler samt en rejäl rensning och ommöblering.
ストックホルムにある中くらいなトランジショナルスタイルのおしゃれなLDK (マルチカラーの壁、無垢フローリング、据え置き型テレビ、ベージュの床) の写真
ストックホルムにある中くらいなトランジショナルスタイルのおしゃれなLDK (マルチカラーの壁、無垢フローリング、据え置き型テレビ、ベージュの床) の写真
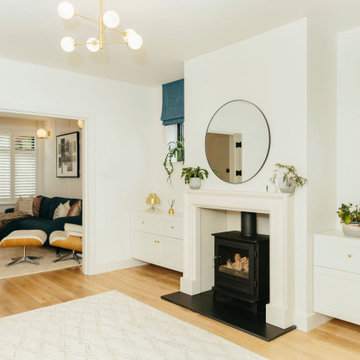
Tracy, one of our fabulous customers who last year undertook what can only be described as, a colossal home renovation!
With the help of her My Bespoke Room designer Milena, Tracy transformed her 1930's doer-upper into a truly jaw-dropping, modern family home. But don't take our word for it, see for yourself...
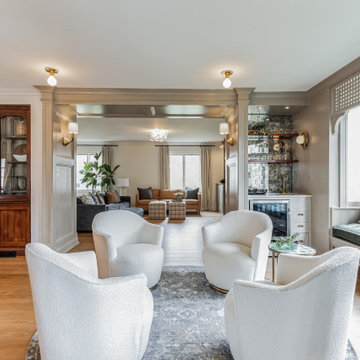
Relaxing and warm mid-tone browns that bring hygge to any space. Pairs well with plenty of greenery. Silvan Resilient Hardwood combines the highest-quality sustainable materials with an emphasis on durability and design. The result is a resilient floor, topped with an FSC® 100% Hardwood wear layer sourced from meticulously maintained European forests and backed by a waterproof guarantee, that looks stunning and installs with ease.
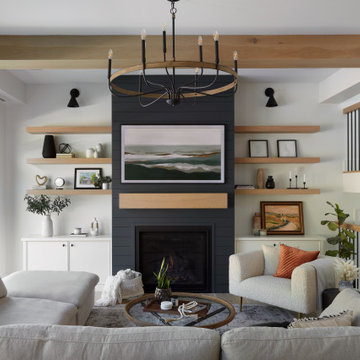
Step into a harmonious blend of modern sophistication and rustic charm in this inviting living room. The centrepiece of the space is a sleek media wall adorned with white oak floating shelves, providing both functional storage and a stylish display area for books, art pieces, and cherished mementos.
トランジショナルスタイルのリビング (ベージュの床、マルチカラーの壁) の写真
1
