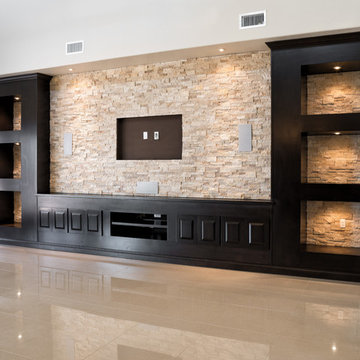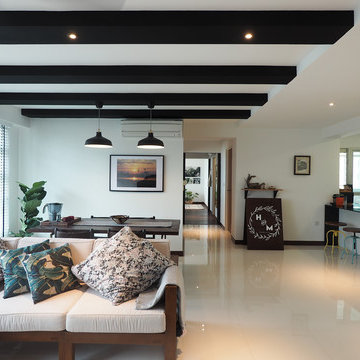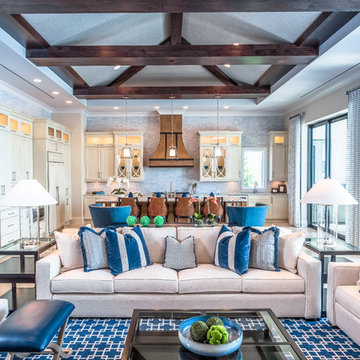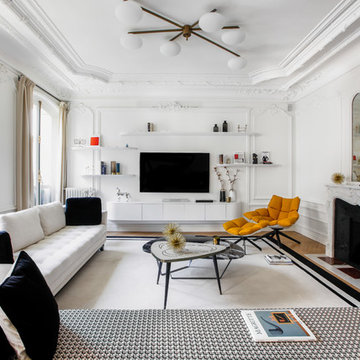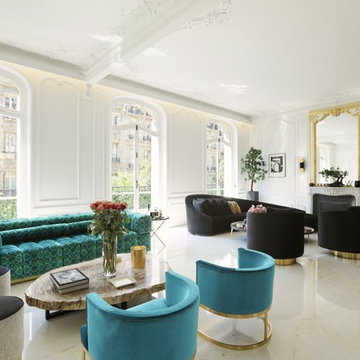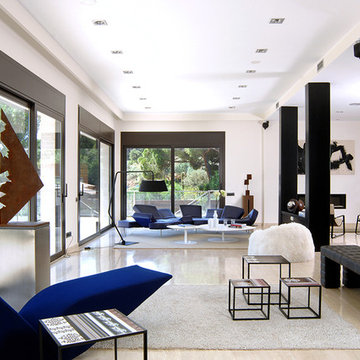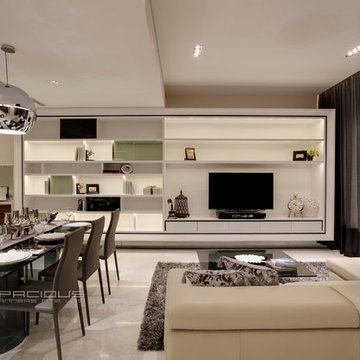トランジショナルスタイルのリビング (大理石の床、マルチカラーの壁、紫の壁、白い壁) の写真
絞り込み:
資材コスト
並び替え:今日の人気順
写真 1〜20 枚目(全 246 枚)
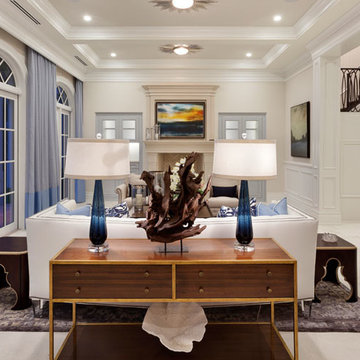
Formal living room with custom fireplace, symmetrical built-ins, custom drapery and transitional furniture.
Photography by ibi Designs
マイアミにある高級な広いトランジショナルスタイルのおしゃれなリビング (白い壁、大理石の床、標準型暖炉、石材の暖炉まわり、テレビなし) の写真
マイアミにある高級な広いトランジショナルスタイルのおしゃれなリビング (白い壁、大理石の床、標準型暖炉、石材の暖炉まわり、テレビなし) の写真
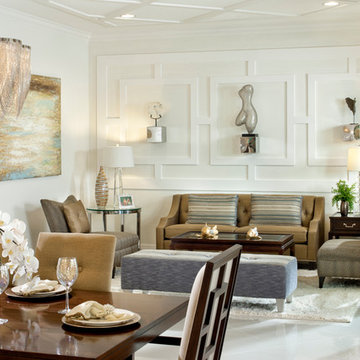
The chandelier featured is apart of the Chantilly Collection by Maxim Lighting. Chantilly collection features metal frames gracefully draped with Nickel finished jewelry chain. Metal trim rings of Polished Nickel add sharp contrast to the softness of the chain, which conceals the xenon light source.
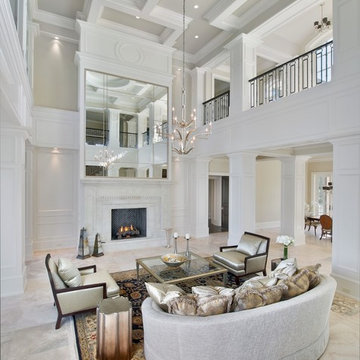
This residence was custom designed by Don Stevenson Design, Inc., Naples, FL. The plans for this residence can be purchased by inquiry at www.donstevensondesign.com.
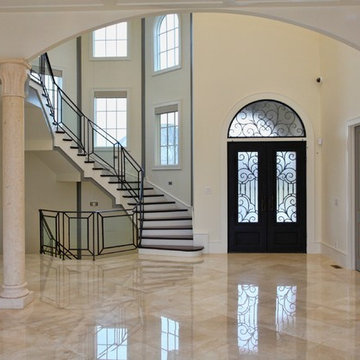
This modern mansion has a grand entrance indeed. To the right is a glorious 3 story stairway with custom iron and glass stair rail. The dining room has dramatic black and gold metallic accents. To the left is a home office, entrance to main level master suite and living area with SW0077 Classic French Gray fireplace wall highlighted with golden glitter hand applied by an artist. Light golden crema marfil stone tile floors, columns and fireplace surround add warmth. The chandelier is surrounded by intricate ceiling details. Just around the corner from the elevator we find the kitchen with large island, eating area and sun room. The SW 7012 Creamy walls and SW 7008 Alabaster trim and ceilings calm the beautiful home.
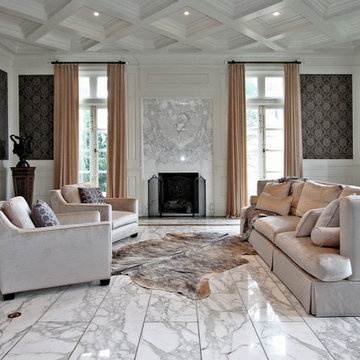
Luxury Home Staging
Living Room
Photo Credit Victor Wei
Home Staging+Styling-For Selling or Dwelling! Specializing in York Region +the GTA.
When selling, we work together with HomeOwners and Realtors to ensure your property is presented at its very best - to secure the maximum selling price, in the shortest time on the market.
When Dwelling, the focus is on YOU, what you love, how you want your home to feel, and how you intend to enjoy your living space to the fullest!
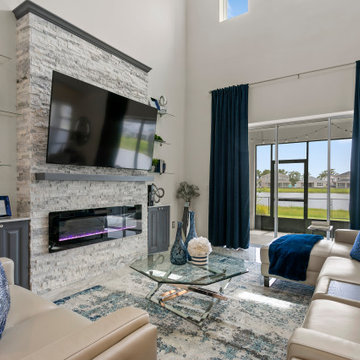
タンパにあるトランジショナルスタイルのおしゃれなLDK (白い壁、大理石の床、横長型暖炉、積石の暖炉まわり、壁掛け型テレビ、マルチカラーの床、青いカーテン) の写真
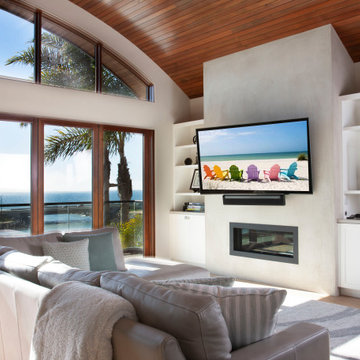
サンディエゴにあるトランジショナルスタイルのおしゃれなLDK (白い壁、大理石の床、コンクリートの暖炉まわり、壁掛け型テレビ、茶色い床、三角天井、板張り天井) の写真
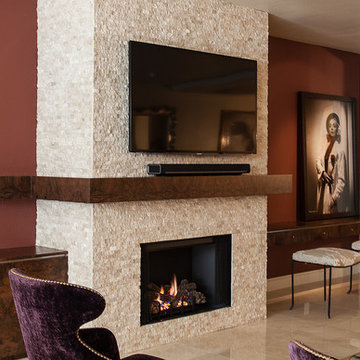
RJohnston Interiors designed custom built-ins for this gorgeous focal wall. Extra stools tuck underneach the floating counter ready to pull up for extra seating.
Izumi Tanaka Photography
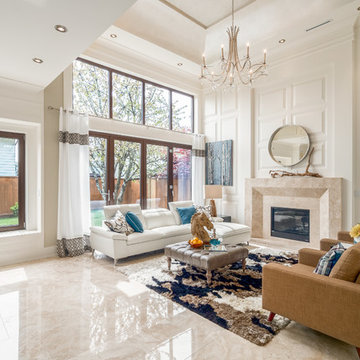
バンクーバーにある高級な中くらいなトランジショナルスタイルのおしゃれなリビング (白い壁、標準型暖炉、石材の暖炉まわり、ベージュの床、大理石の床、テレビなし) の写真
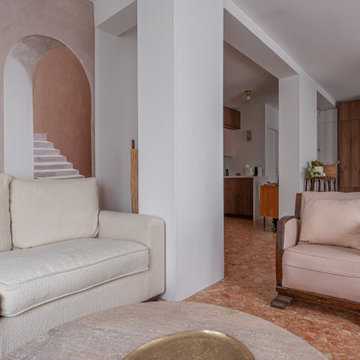
Projet livré fin novembre 2022, budget tout compris 100 000 € : un appartement de vieille dame chic avec seulement deux chambres et des prestations datées, à transformer en appartement familial de trois chambres, moderne et dans l'esprit Wabi-sabi : épuré, fonctionnel, minimaliste, avec des matières naturelles, de beaux meubles en bois anciens ou faits à la main et sur mesure dans des essences nobles, et des objets soigneusement sélectionnés eux aussi pour rappeler la nature et l'artisanat mais aussi le chic classique des ambiances méditerranéennes de l'Antiquité qu'affectionnent les nouveaux propriétaires.
La salle de bain a été réduite pour créer une cuisine ouverte sur la pièce de vie, on a donc supprimé la baignoire existante et déplacé les cloisons pour insérer une cuisine minimaliste mais très design et fonctionnelle ; de l'autre côté de la salle de bain une cloison a été repoussée pour gagner la place d'une très grande douche à l'italienne. Enfin, l'ancienne cuisine a été transformée en chambre avec dressing (à la place de l'ancien garde manger), tandis qu'une des chambres a pris des airs de suite parentale, grâce à une grande baignoire d'angle qui appelle à la relaxation.
Côté matières : du noyer pour les placards sur mesure de la cuisine qui se prolongent dans la salle à manger (avec une partie vestibule / manteaux et chaussures, une partie vaisselier, et une partie bibliothèque).
On a conservé et restauré le marbre rose existant dans la grande pièce de réception, ce qui a grandement contribué à guider les autres choix déco ; ailleurs, les moquettes et carrelages datés beiges ou bordeaux ont été enlevés et remplacés par du béton ciré blanc coco milk de chez Mercadier. Dans la salle de bain il est même monté aux murs dans la douche !
Pour réchauffer tout cela : de la laine bouclette, des tapis moelleux ou à l'esprit maison de vanaces, des fibres naturelles, du lin, de la gaze de coton, des tapisseries soixante huitardes chinées, des lampes vintage, et un esprit revendiqué "Mad men" mêlé à des vibrations douces de finca ou de maison grecque dans les Cyclades...
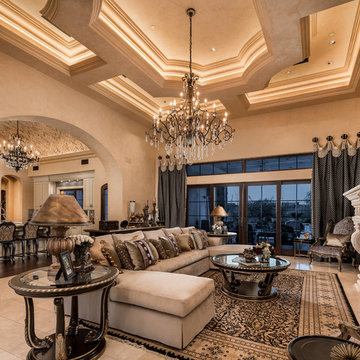
World Renowned Luxury Home Builder Fratantoni Luxury Estates built these beautiful Fireplaces! They build homes for families all over the country in any size and style. They also have in-house Architecture Firm Fratantoni Design and world-class interior designer Firm Fratantoni Interior Designers! Hire one or all three companies to design, build and or remodel your home!

Ample space for a variety of seating. Tufted, tightback, curved and plush are all the styles used in this grand space. The real jaw-dropper is the 3 tiered crystal and metal chandelier juxtaposed buy the linear lines on the 22ft fireplace. Symmetry flanking the fireplace allows for the seating to be various in size and scale.The abstract artwork gives a wondrous softness and garden-like feel.
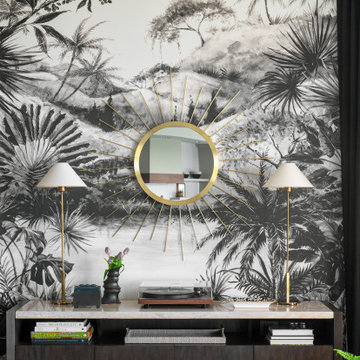
Our St. Pete studio designed this stunning pied-à-terre for a couple looking for a luxurious retreat in the city. Our studio went all out with colors, textures, and materials that evoke five-star luxury and comfort in keeping with their request for a resort-like home with modern amenities. In the vestibule that the elevator opens to, we used a stylish black and beige palm leaf patterned wallpaper that evokes the joys of Gulf Coast living. In the adjoining foyer, we used stylish wainscoting to create depth and personality to the space, continuing the millwork into the dining area.
We added bold emerald green velvet chairs in the dining room, giving them a charming appeal. A stunning chandelier creates a sharp focal point, and an artistic fawn sculpture makes for a great conversation starter around the dining table. We ensured that the elegant green tone continued into the stunning kitchen and cozy breakfast nook through the beautiful kitchen island and furnishings. In the powder room, too, we went with a stylish black and white wallpaper and green vanity, which adds elegance and luxe to the space. In the bedrooms, we used a calm, neutral tone with soft furnishings and light colors that induce relaxation and rest.
---
Pamela Harvey Interiors offers interior design services in St. Petersburg and Tampa, and throughout Florida's Suncoast area, from Tarpon Springs to Naples, including Bradenton, Lakewood Ranch, and Sarasota.
For more about Pamela Harvey Interiors, see here: https://www.pamelaharveyinteriors.com/
To learn more about this project, see here:
https://www.pamelaharveyinteriors.com/portfolio-galleries/chic-modern-sarasota-condo
トランジショナルスタイルのリビング (大理石の床、マルチカラーの壁、紫の壁、白い壁) の写真
1
