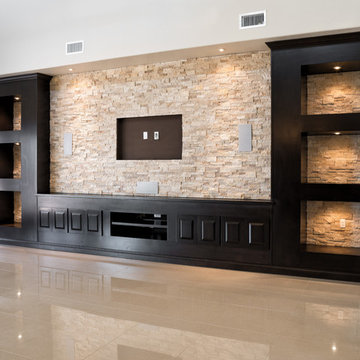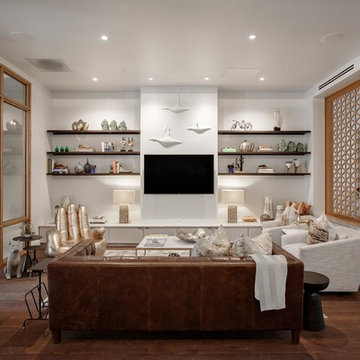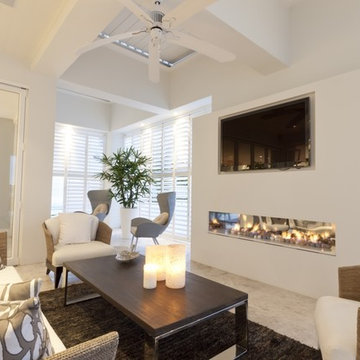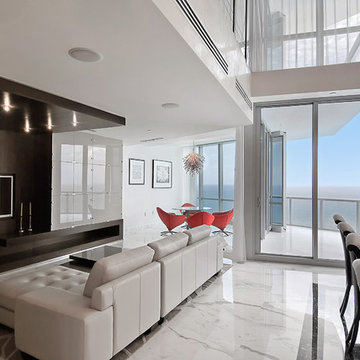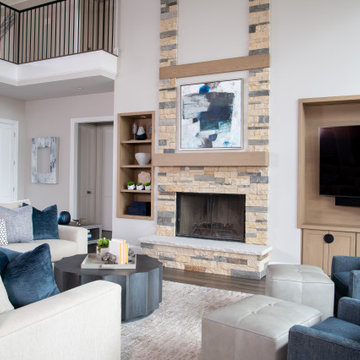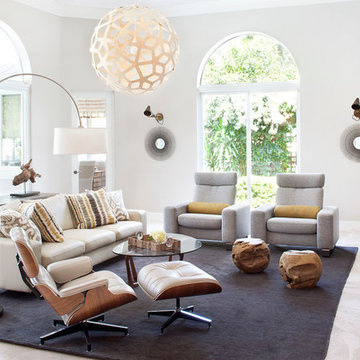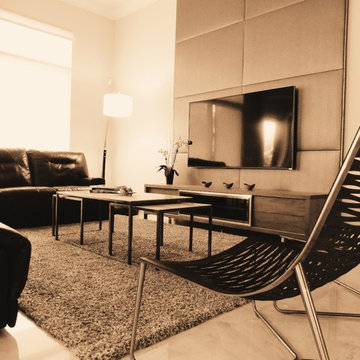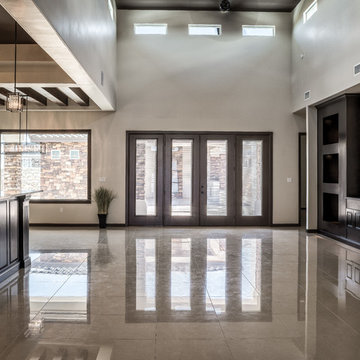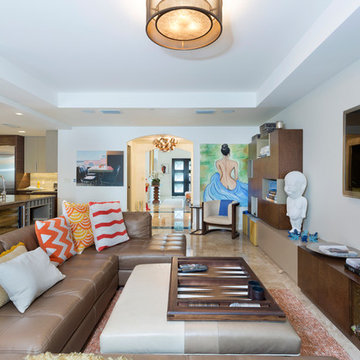トランジショナルスタイルのリビング (大理石の床、壁掛け型テレビ、白い壁) の写真
絞り込み:
資材コスト
並び替え:今日の人気順
写真 1〜20 枚目(全 53 枚)
1/5
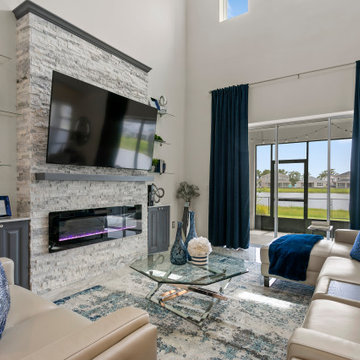
タンパにあるトランジショナルスタイルのおしゃれなLDK (白い壁、大理石の床、横長型暖炉、積石の暖炉まわり、壁掛け型テレビ、マルチカラーの床、青いカーテン) の写真
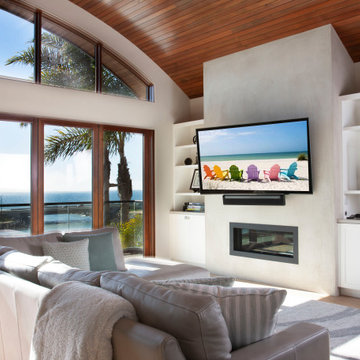
サンディエゴにあるトランジショナルスタイルのおしゃれなLDK (白い壁、大理石の床、コンクリートの暖炉まわり、壁掛け型テレビ、茶色い床、三角天井、板張り天井) の写真
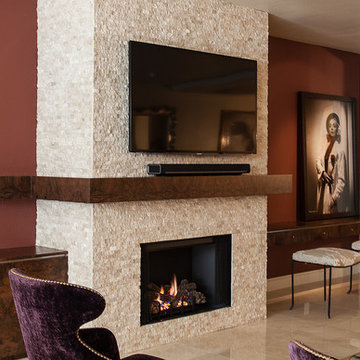
RJohnston Interiors designed custom built-ins for this gorgeous focal wall. Extra stools tuck underneach the floating counter ready to pull up for extra seating.
Izumi Tanaka Photography

Ample space for a variety of seating. Tufted, tightback, curved and plush are all the styles used in this grand space. The real jaw-dropper is the 3 tiered crystal and metal chandelier juxtaposed buy the linear lines on the 22ft fireplace. Symmetry flanking the fireplace allows for the seating to be various in size and scale.The abstract artwork gives a wondrous softness and garden-like feel.
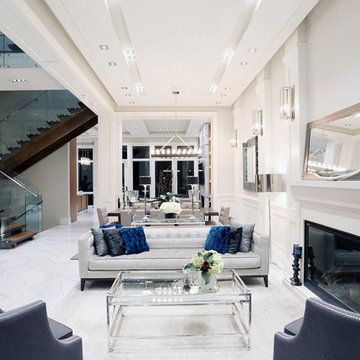
Photo Credits by www.nasimshahani.com
トロントにある高級な中くらいなトランジショナルスタイルのおしゃれなリビング (白い壁、大理石の床、横長型暖炉、石材の暖炉まわり、壁掛け型テレビ) の写真
トロントにある高級な中くらいなトランジショナルスタイルのおしゃれなリビング (白い壁、大理石の床、横長型暖炉、石材の暖炉まわり、壁掛け型テレビ) の写真
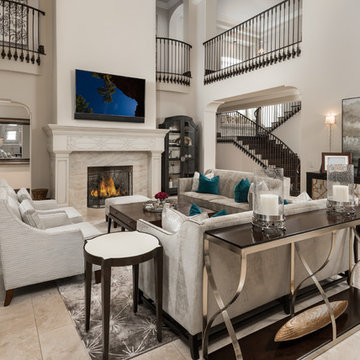
Elegant family room with a balcony above and custom furniture surrounding the marble fireplace.
フェニックスにあるラグジュアリーな巨大なトランジショナルスタイルのおしゃれなLDK (白い壁、大理石の床、横長型暖炉、タイルの暖炉まわり、壁掛け型テレビ、ベージュの床) の写真
フェニックスにあるラグジュアリーな巨大なトランジショナルスタイルのおしゃれなLDK (白い壁、大理石の床、横長型暖炉、タイルの暖炉まわり、壁掛け型テレビ、ベージュの床) の写真
Photo Credit: Paul Stoppi
The living room in a private residence at the Icon Brickell condominiums in Miami, FL
マイアミにある高級な広いトランジショナルスタイルのおしゃれなリビング (白い壁、大理石の床、暖炉なし、壁掛け型テレビ、グレーの床) の写真
マイアミにある高級な広いトランジショナルスタイルのおしゃれなリビング (白い壁、大理石の床、暖炉なし、壁掛け型テレビ、グレーの床) の写真
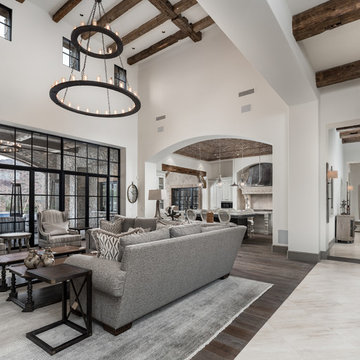
High vaulted ceilings showcasing the exposed rustic wooden beams.
フェニックスにあるラグジュアリーな巨大なトランジショナルスタイルのおしゃれなLDK (白い壁、大理石の床、標準型暖炉、石材の暖炉まわり、壁掛け型テレビ、ベージュの床) の写真
フェニックスにあるラグジュアリーな巨大なトランジショナルスタイルのおしゃれなLDK (白い壁、大理石の床、標準型暖炉、石材の暖炉まわり、壁掛け型テレビ、ベージュの床) の写真
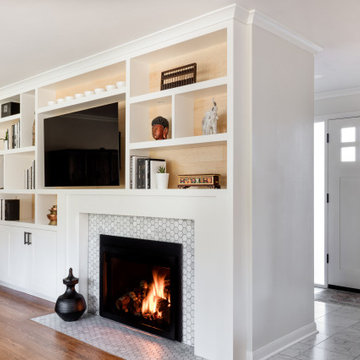
Living room built-ins and entryway/
シアトルにあるお手頃価格の中くらいなトランジショナルスタイルのおしゃれなリビング (白い壁、大理石の床、標準型暖炉、タイルの暖炉まわり、壁掛け型テレビ、グレーの床、パネル壁) の写真
シアトルにあるお手頃価格の中くらいなトランジショナルスタイルのおしゃれなリビング (白い壁、大理石の床、標準型暖炉、タイルの暖炉まわり、壁掛け型テレビ、グレーの床、パネル壁) の写真
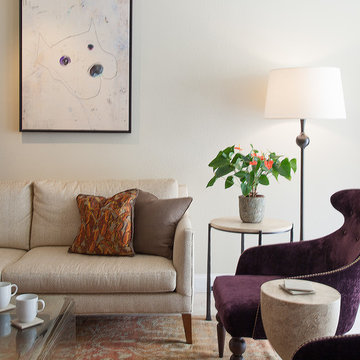
This West Hollywood condo remodel, designed by RJohnston Interiors, was inspired by the client's desire for a "happy" space. Key to the project was the removal of unsightly moldings, unifying the flooring and creating a feature fireplace wall. Transitional design mixed with fun elements and a hint of glam, breathed new life into a formerly drab space.Izumi Tanaka Photography
トランジショナルスタイルのリビング (大理石の床、壁掛け型テレビ、白い壁) の写真
1
