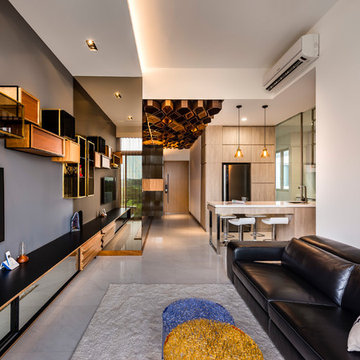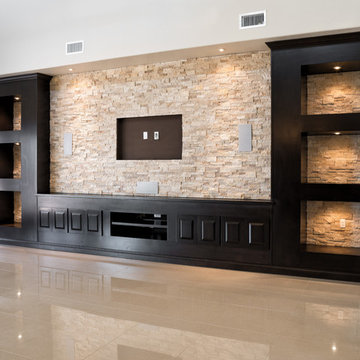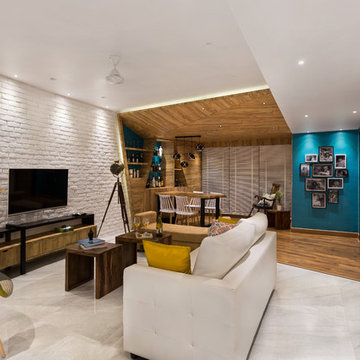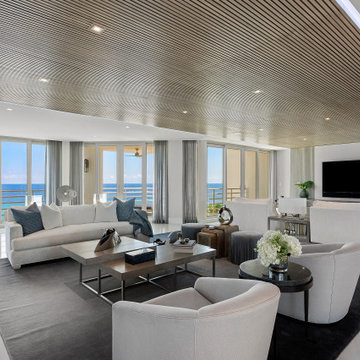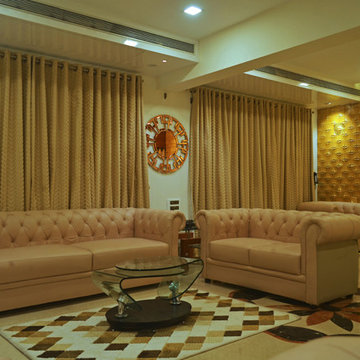リビング (大理石の床、壁掛け型テレビ、白い壁) の写真
絞り込み:
資材コスト
並び替え:今日の人気順
写真 1〜20 枚目(全 554 枚)
1/4
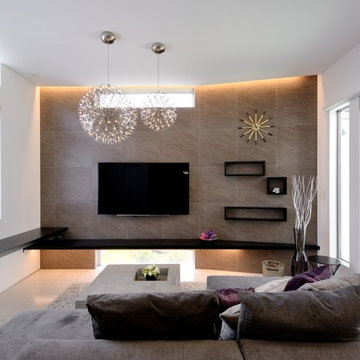
【リビング】段差をつけたスキップフロアーが吹抜をさらに解放感を持たせる
東京都下にあるモダンスタイルのおしゃれなリビング (白い壁、大理石の床、壁掛け型テレビ、白い床) の写真
東京都下にあるモダンスタイルのおしゃれなリビング (白い壁、大理石の床、壁掛け型テレビ、白い床) の写真
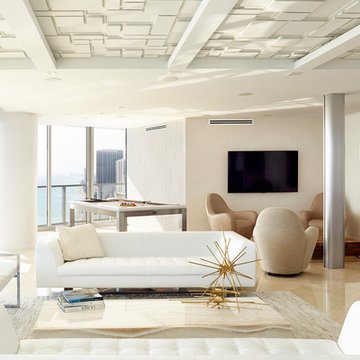
BBH Design Studio is an Design company directed by Debbie Flicki, Hani Flicki and Sete Bassan based in South Florida.
best interior design, design ideas, miami design ideas, Florida design, Florida Interior designers, BBH Design Studio - A elegant, bold and comfortable interior design project in Hollywood, Florida.
Interior Design, Interiors, Design, Miami Interior
Designers, Miami Designers, Decorators,
Miami Decorators, Miami's Best interior designers, Miami's best decorators, Modern design, Miami modern,
Contemporary Interior Designers,
Modern Interior Designers,
Coco Plum Interior Designers,
Sunny Isles Interior Designers,
BBH Design Studio,
South Florida designers,
Best Miami Designers,
Miami interiors,
Miami décor,
Miami Beach Designers,
Best Miami Interior Designers,
Miami Beach Interiors,
Luxurious Design in Miami,
Top designers,
Deco Miami,
Luxury interiors,
Miami Beach Luxury Interiors,
Miami Interior Design,
Miami Interior Design Firms,
Beach front,
Top Interior Designers,
top décor,
Top Miami Decorators,
Miami luxury condos,
modern interiors,
Modern,
Pent house design,
white interiors,
Top Miami Interior Decorators,
Top Miami Interior Designers,
Modern Designers in Miami.
Miami Modern Design, Contemporary, architecture, Modern architecture, modern miami
architecture, Florida, Miami Modern, Miami Modern Interior Designers, Contemporary designers,
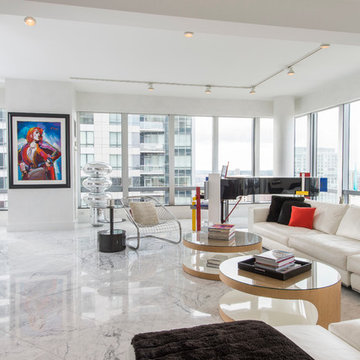
Located in one of the Ritz residential towers in Boston, the project was a complete renovation. The design and scope of work included the entire residence from marble flooring throughout, to movement of walls, new kitchen, bathrooms, all furnishings, lighting, closets, artwork and accessories. Smart home sound and wifi integration throughout including concealed electronic window treatments.
The challenge for the final project design was multifaceted. First and foremost to maintain a light, sheer appearance in the main open areas, while having a considerable amount of seating for living, dining and entertaining purposes. All the while giving an inviting peaceful feel,
and never interfering with the view which was of course the piece de resistance throughout.
Bringing a unique, individual feeling to each of the private rooms to surprise and stimulate the eye while navigating through the residence was also a priority and great pleasure to work on, while incorporating small details within each room to bind the flow from area to area which would not be necessarily obvious to the eye, but palpable in our minds in a very suttle manner. The combination of luxurious textures throughout brought a third dimension into the environments, and one of the many aspects that made the project so exceptionally unique, and a true pleasure to have created. Reach us www.themorsoncollection.com
Photography by Elevin Studio.
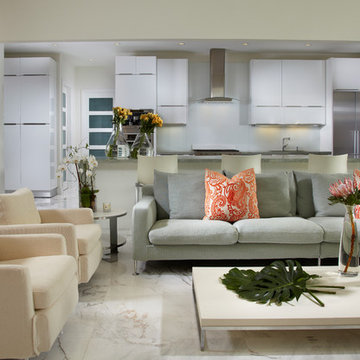
Modern - Contemporary Interior Designs By J Design Group in Miami, Florida.
Aventura Magazine selected one of our contemporary interior design projects and they said:
Shortly after Jennifer Corredor’s interior design clients bought a four-bedroom, three bath home last year, the couple suffered through a period of buyer’s remorse.
While they loved the Bay Harbor Islands location and the 4,000-square-foot, one-story home’s potential for beauty and ample entertaining space, they felt the living and dining areas were too restricted and looked very small. They feared they had bought the wrong house. “My clients thought the brown wall separating these spaces from the kitchen created a somber mood and darkness, and they were unhappy after they had bought the house,” says Corredor of the J. Design Group in Coral Gables. “So we decided to renovate and tear down the wall to make a galley kitchen.” Mathy Garcia Chesnick, a sales director with Cervera Real Estate, and husband Andrew Chesnick, an executive for the new Porsche Design Tower residential project in Sunny Isles, liked the idea of incorporating the kitchen area into the living and dining spaces. Since they have two young children, the couple felt those areas were too narrow for easy, open living. At first, Corredor was afraid a structural beam could get in the way and impede the restoration process. But after doing research, she learned that problem did not exist, and there was nothing to hinder the project from moving forward. So she collapsed the wall to create one large kitchen, living and dining space. Then she changed the flooring, using 36x36-inch light slabs of gold Bianco marble, replacing the wood that had been there before. This process also enlarged the look of the space, giving it lightness, brightness and zoom. “By eliminating the wall and adding the marble we amplified the new and expanded public area,” says Corredor, who is known for optimizing space in creative ways. “And I used sheer white window treatments which further opened things up creating an airy, balmy space. The transformation is astonishing! It looks like a different place.” Part of that transformation included stripping the “awful” brown kitchen cabinets and replacing them with clean-lined, white ones from Italy. She also added a functional island and mint chocolate granite countertops. At one end of the kitchen space, Corredor designed dark wood shelving where Mathy displays her collection of cookbooks. “Mathy cooks a great deal, and they entertain on a regular basis,” says Corredor. “The island we created is where she likes to serve the kids breakfast and have family members gather. And when they have a dinner party, everyone can mill in and out of the kitchen-galley, dining and living areas while able to see everything going on around them. It looks and functions so much better.” Corredor extended the Bianco marble flooring to other open areas of the house, nearly everywhere except for the bedrooms. She also changed the powder room, which is annexed to the kitchen. She applied white linear glass on the walls and added a new white square sink by Hastings. Clean and fresh, the room is reminiscent of a little jewel box. I n the living room, Corredor designed a showpiece wall unit of exotic cherry wood with an aqua center to bring back some warmth that modernizing naturally strips away. The designer also changed the room’s lighting, introducing a new system that eschews a switch. Instead, it works by remote and also dims to create various moods for different social engagements. “The lighting is wonderful and enhances everything else we have done in these open spaces,” says Corredor. T he dining room overlooks the pool and yard, with large, floorto- ceiling window brings the outdoors inside. A chandelier above the dining table is another expression of openness, like the lens of a person’s eyeglasses. “We wanted this unusual piece because its sort of translucence takes you outside without ever moving from the room,” explains Corredor. “The family members love seeing the yard and pool from the living and dining space. It’s also great for entertaining friends and business associates. They can get a real feel for the subtropical elegance of Miami.” N earby, the front door was originally brown so she repainted it a sleek lacquered white. This bright consistency helps maintain a constant eye flow from one section of the open areas to another. Everything is visible in the new extended space and creates a bright and inviting atmosphere. “It was important to modernize and update the house without totally changing the character,” says Corredor. “We organized everything well and it turned out beautifully, just as we envisioned it.” While nothing on the home’s exterior was changed, Corredor worked her magic in the master bedroom by adding panels with a wavelike motif to again bring elements of the outside in. The room is austere and clean lined, elegant, peaceful and not cluttered with unnecessary furnishings. In the master bath, Corredor removed the existing cabinets and made another large cherry wood cabinet, this time with double sinks for husband and wife. She also added frosted green glass to give a spa-like aura to the spacious room. T hroughout the house are splashy canvases from Mathy’s personal art collection. She likes to add color to the decor through the art while the backdrops remain a soothing white. The end result is a divine, refined interior, light, bright and open. “The owners are thrilled, and we were able to complete the renovation in a few months,” says Corredor. “Everything turned out how it should be.”
J Design Group
Call us.
305-444-4611
Miami modern,
Contemporary Interior Designers,
Modern Interior Designers,
Coco Plum Interior Designers,
Sunny Isles Interior Designers,
Pinecrest Interior Designers,
J Design Group interiors,
South Florida designers,
Best Miami Designers,
Miami interiors,
Miami décor,
Miami Beach Designers,
Best Miami Interior Designers,
Miami Beach Interiors,
Luxurious Design in Miami,
Top designers,
Deco Miami,
Luxury interiors,
Miami Beach Luxury Interiors,
Miami Interior Design,
Miami Interior Design Firms,
Beach front,
Top Interior Designers,
top décor,
Top Miami Decorators,
Miami luxury condos,
modern interiors,
Modern,
Pent house design,
white interiors,
Top Miami Interior Decorators,
Top Miami Interior Designers,
Modern Designers in Miami,
J Design Group
Call us.
305-444-4611
www.JDesignGroup.com

This oceanside contemporary condominium is a sophisticated space that evokes relaxation. Using the bright blue and easy feel of the ocean as both an inspiration and a backdrop, soft rich fabrics in beach tones were used to maintain the peacefulness of the coastal surroundings. With soft hues of blue and simple lush design elements, this living space is a wonderful blend of coastal calmness and contemporary style. Textured wall papers were used to enrich bathrooms with no ocean view to create continuity of the stunning natural setting of the Palm Beach oceanfront.
Robert Brantley Photography
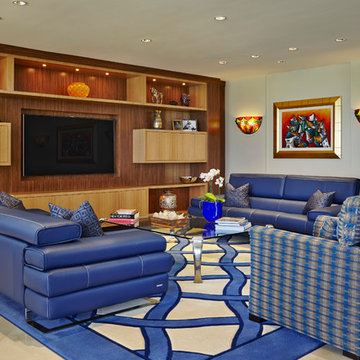
Brantley Photography
マイアミにあるラグジュアリーな広いコンテンポラリースタイルのおしゃれな独立型リビング (白い壁、壁掛け型テレビ、大理石の床) の写真
マイアミにあるラグジュアリーな広いコンテンポラリースタイルのおしゃれな独立型リビング (白い壁、壁掛け型テレビ、大理石の床) の写真

This 28,0000-square-foot, 11-bedroom luxury estate sits atop a manmade beach bordered by six acres of canals and lakes. The main house and detached guest casitas blend a light-color palette with rich wood accents—white walls, white marble floors with walnut inlays, and stained Douglas fir ceilings. Structural steel allows the vaulted ceilings to peak at 37 feet. Glass pocket doors provide uninterrupted access to outdoor living areas which include an outdoor dining table, two outdoor bars, a firepit bordered by an infinity edge pool, golf course, tennis courts and more.
Construction on this 37 acre project was completed in just under a year.
Builder: Bradshaw Construction
Architect: Uberion Design
Interior Design: Willetts Design & Associates
Landscape: Attinger Landscape Architects
Photography: Sam Frost
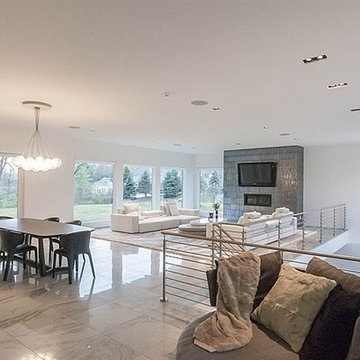
他の地域にあるラグジュアリーな広いコンテンポラリースタイルのおしゃれなリビング (白い壁、大理石の床、横長型暖炉、タイルの暖炉まわり、壁掛け型テレビ) の写真
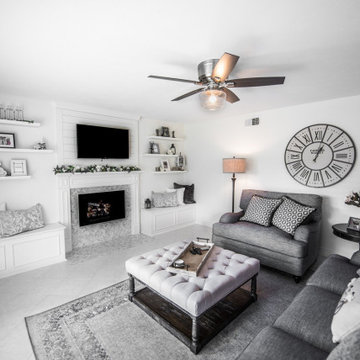
The living room remodel is simple elegance; the attention to detail is unparalleled . The custom storage benches add depth & function. The floating shelves pair beautifully with the shiplap & luxury tile accents.
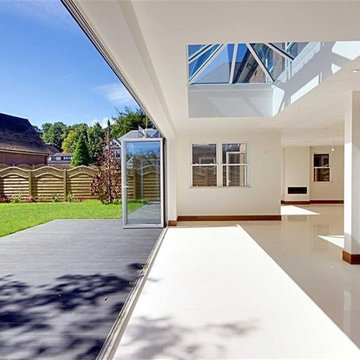
ADCL Construction open plan kitchen and dining area with bi-fold doors across the living room and the kitchen overlooking the garden.
ハートフォードシャーにあるラグジュアリーな巨大なコンテンポラリースタイルのおしゃれなリビング (白い壁、大理石の床、標準型暖炉、レンガの暖炉まわり、壁掛け型テレビ) の写真
ハートフォードシャーにあるラグジュアリーな巨大なコンテンポラリースタイルのおしゃれなリビング (白い壁、大理石の床、標準型暖炉、レンガの暖炉まわり、壁掛け型テレビ) の写真
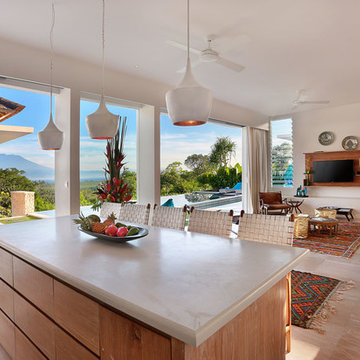
open-plan living room is for easy entertaining, its walls of glass doors leading onto the pool terrace and highlighting the stunning views and tropical setting. (The doors fold back completely for open-air sea-breeze living, or can be closed to create air-conditioned comfort.)
Within the central section, the large over-size built in sofa with cream feather filled seat cushions , timber & hide occasional chairs with footstools, ottomans and a collection of small moveable tables
Moroccan rugs adorn the floors of the villa living areas and bedrooms. Hand made fish trap lights come alive at night casting shadows on the white walls.
The kitchen features limed teak cabinets and white stone benchtops, with a large island bench for casual meals and entertaining.
DESIGN: Jodie Cooper Design
Agus Darmika Photography
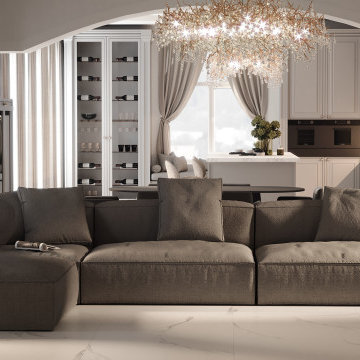
The composition center became the grey sofa. At the same, there are no doors and openings between the kitchen and living area, so the room at the same time perceived as a whole.
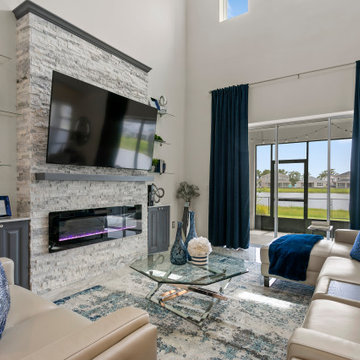
タンパにあるトランジショナルスタイルのおしゃれなLDK (白い壁、大理石の床、横長型暖炉、積石の暖炉まわり、壁掛け型テレビ、マルチカラーの床、青いカーテン) の写真
リビング (大理石の床、壁掛け型テレビ、白い壁) の写真
1
