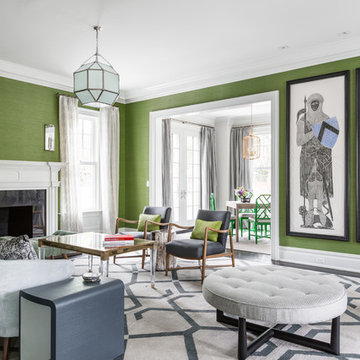トランジショナルスタイルのリビング (木材の暖炉まわり、緑の壁) の写真
絞り込み:
資材コスト
並び替え:今日の人気順
写真 1〜20 枚目(全 163 枚)
1/4

Our client’s charming cottage was no longer meeting the needs of their family. We needed to give them more space but not lose the quaint characteristics that make this little historic home so unique. So we didn’t go up, and we didn’t go wide, instead we took this master suite addition straight out into the backyard and maintained 100% of the original historic façade.
Master Suite
This master suite is truly a private retreat. We were able to create a variety of zones in this suite to allow room for a good night’s sleep, reading by a roaring fire, or catching up on correspondence. The fireplace became the real focal point in this suite. Wrapped in herringbone whitewashed wood planks and accented with a dark stone hearth and wood mantle, we can’t take our eyes off this beauty. With its own private deck and access to the backyard, there is really no reason to ever leave this little sanctuary.
Master Bathroom
The master bathroom meets all the homeowner’s modern needs but has plenty of cozy accents that make it feel right at home in the rest of the space. A natural wood vanity with a mixture of brass and bronze metals gives us the right amount of warmth, and contrasts beautifully with the off-white floor tile and its vintage hex shape. Now the shower is where we had a little fun, we introduced the soft matte blue/green tile with satin brass accents, and solid quartz floor (do you see those veins?!). And the commode room is where we had a lot fun, the leopard print wallpaper gives us all lux vibes (rawr!) and pairs just perfectly with the hex floor tile and vintage door hardware.
Hall Bathroom
We wanted the hall bathroom to drip with vintage charm as well but opted to play with a simpler color palette in this space. We utilized black and white tile with fun patterns (like the little boarder on the floor) and kept this room feeling crisp and bright.

What’s your thing with DFS - How To Create A Serene, Calm Home.
‘'My thing is making your home your sanctuary, using sumptuous fabrics, neutral tones and clever pairings to create the ultimate in laid-back luxury.’’ My dream room includes the DFS Extravagance sofa with beautiful wooden lattice detailing on the arms, creating an artisanal effect and stylish point of contrast to a neutral décor. I have combined the sofa with the Still chair from the Halo Luxe collection exclusively at DFS. The popular Carrera coffee table in white marble effect completes this look.
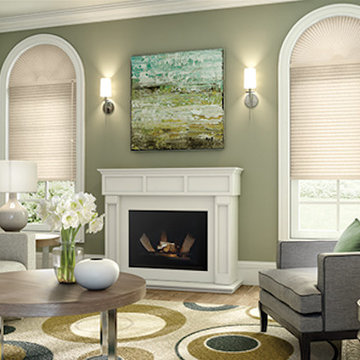
Graber
コロンバスにあるお手頃価格の中くらいなトランジショナルスタイルのおしゃれなリビング (緑の壁、無垢フローリング、標準型暖炉、木材の暖炉まわり、テレビなし) の写真
コロンバスにあるお手頃価格の中くらいなトランジショナルスタイルのおしゃれなリビング (緑の壁、無垢フローリング、標準型暖炉、木材の暖炉まわり、テレビなし) の写真
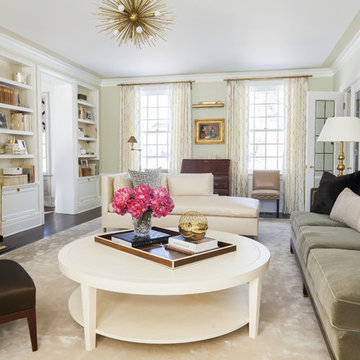
Classic living room in soothing pastel tones. Silk area rug, mohair sofa, linen coffee table and brass accents.
ダラスにある広いトランジショナルスタイルのおしゃれな応接間 (標準型暖炉、テレビなし、緑の壁、無垢フローリング、木材の暖炉まわり、ベージュの床) の写真
ダラスにある広いトランジショナルスタイルのおしゃれな応接間 (標準型暖炉、テレビなし、緑の壁、無垢フローリング、木材の暖炉まわり、ベージュの床) の写真
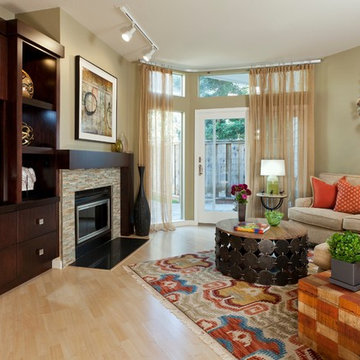
Russell Abraham
サンフランシスコにある中くらいなトランジショナルスタイルのおしゃれなリビング (緑の壁、淡色無垢フローリング、標準型暖炉、木材の暖炉まわり、埋込式メディアウォール) の写真
サンフランシスコにある中くらいなトランジショナルスタイルのおしゃれなリビング (緑の壁、淡色無垢フローリング、標準型暖炉、木材の暖炉まわり、埋込式メディアウォール) の写真
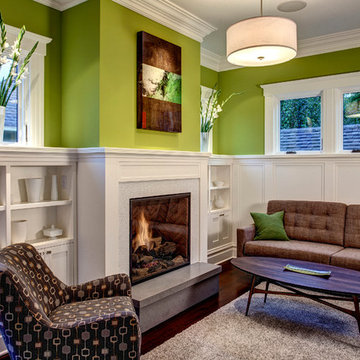
The white crown molding and wainscoting suit this living room beautifully, even though they are not original to the house. Architectural design by Board & Vellum. Photo by John G. Wilbanks.
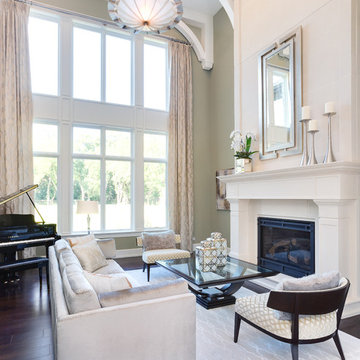
シカゴにある広いトランジショナルスタイルのおしゃれなLDK (ミュージックルーム、緑の壁、濃色無垢フローリング、標準型暖炉、木材の暖炉まわり、テレビなし、茶色い床) の写真
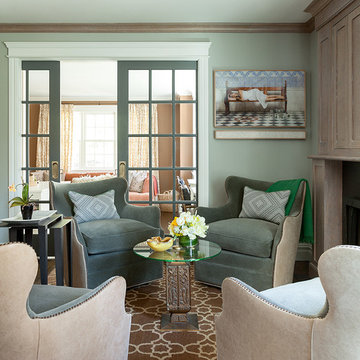
sitting area open to kitchen with gas fireplace
ニューヨークにある高級な広いトランジショナルスタイルのおしゃれなリビング (濃色無垢フローリング、緑の壁、標準型暖炉、木材の暖炉まわり) の写真
ニューヨークにある高級な広いトランジショナルスタイルのおしゃれなリビング (濃色無垢フローリング、緑の壁、標準型暖炉、木材の暖炉まわり) の写真
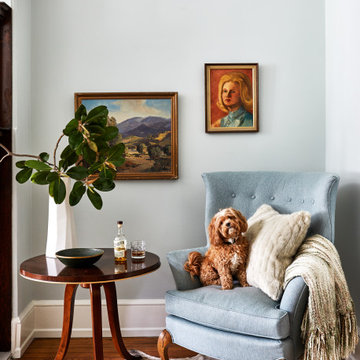
This fireside chair is Queen Gracie's favorite spot. Can you blame her? The vintage art and hide rug sure make this corner cozy.
フィラデルフィアにあるお手頃価格のトランジショナルスタイルのおしゃれなリビング (緑の壁、無垢フローリング、木材の暖炉まわり、茶色い床) の写真
フィラデルフィアにあるお手頃価格のトランジショナルスタイルのおしゃれなリビング (緑の壁、無垢フローリング、木材の暖炉まわり、茶色い床) の写真
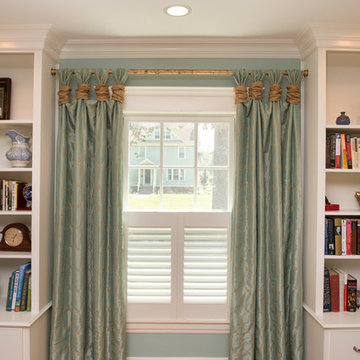
Leah Martin Photography
ボストンにある高級な中くらいなトランジショナルスタイルのおしゃれな独立型リビング (ライブラリー、緑の壁、無垢フローリング、標準型暖炉、木材の暖炉まわり) の写真
ボストンにある高級な中くらいなトランジショナルスタイルのおしゃれな独立型リビング (ライブラリー、緑の壁、無垢フローリング、標準型暖炉、木材の暖炉まわり) の写真
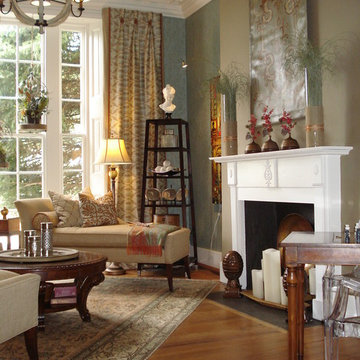
With 11 1/2' ceiling height using the vertical space of this room was one of the keys to its comfort. The custom draperies framing the window carry your eye upward to the beautiful original crown moldings. The traditional design of the hand-painted leather wall hanging over the fireplace is balanced by the contemporary vases on the mantle. And a bit of subtle whimsy is echoed in the ghost chairs at the game table.
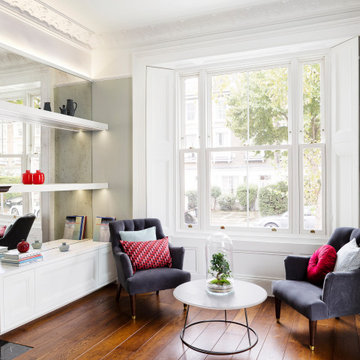
Main living room with bespoke joinery and lighting
ハートフォードシャーにあるラグジュアリーな広いトランジショナルスタイルのおしゃれな応接間 (緑の壁、濃色無垢フローリング、標準型暖炉、木材の暖炉まわり、テレビなし、茶色い床) の写真
ハートフォードシャーにあるラグジュアリーな広いトランジショナルスタイルのおしゃれな応接間 (緑の壁、濃色無垢フローリング、標準型暖炉、木材の暖炉まわり、テレビなし、茶色い床) の写真
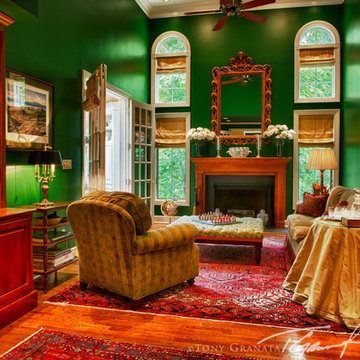
Rich warm library in green with comfortable upholstered furniture and a fireplace for warmth and beauty
Tony Granata photography
ニューヨークにある高級な広いトランジショナルスタイルのおしゃれなLDK (ライブラリー、緑の壁、無垢フローリング、標準型暖炉、木材の暖炉まわり) の写真
ニューヨークにある高級な広いトランジショナルスタイルのおしゃれなLDK (ライブラリー、緑の壁、無垢フローリング、標準型暖炉、木材の暖炉まわり) の写真

Our client’s charming cottage was no longer meeting the needs of their family. We needed to give them more space but not lose the quaint characteristics that make this little historic home so unique. So we didn’t go up, and we didn’t go wide, instead we took this master suite addition straight out into the backyard and maintained 100% of the original historic façade.
Master Suite
This master suite is truly a private retreat. We were able to create a variety of zones in this suite to allow room for a good night’s sleep, reading by a roaring fire, or catching up on correspondence. The fireplace became the real focal point in this suite. Wrapped in herringbone whitewashed wood planks and accented with a dark stone hearth and wood mantle, we can’t take our eyes off this beauty. With its own private deck and access to the backyard, there is really no reason to ever leave this little sanctuary.
Master Bathroom
The master bathroom meets all the homeowner’s modern needs but has plenty of cozy accents that make it feel right at home in the rest of the space. A natural wood vanity with a mixture of brass and bronze metals gives us the right amount of warmth, and contrasts beautifully with the off-white floor tile and its vintage hex shape. Now the shower is where we had a little fun, we introduced the soft matte blue/green tile with satin brass accents, and solid quartz floor (do you see those veins?!). And the commode room is where we had a lot fun, the leopard print wallpaper gives us all lux vibes (rawr!) and pairs just perfectly with the hex floor tile and vintage door hardware.
Hall Bathroom
We wanted the hall bathroom to drip with vintage charm as well but opted to play with a simpler color palette in this space. We utilized black and white tile with fun patterns (like the little boarder on the floor) and kept this room feeling crisp and bright.
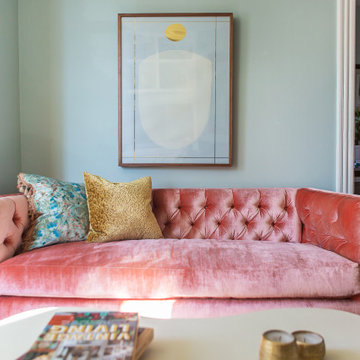
A fresh coat of paint, gorgeous new chandelier and updated furnishings brightened this family's living room.
フィラデルフィアにあるお手頃価格のトランジショナルスタイルのおしゃれな独立型リビング (緑の壁、無垢フローリング、標準型暖炉、木材の暖炉まわり、埋込式メディアウォール、茶色い床) の写真
フィラデルフィアにあるお手頃価格のトランジショナルスタイルのおしゃれな独立型リビング (緑の壁、無垢フローリング、標準型暖炉、木材の暖炉まわり、埋込式メディアウォール、茶色い床) の写真
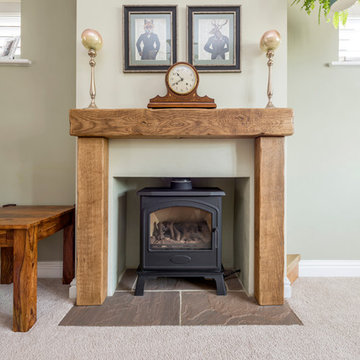
Stuart Cox
ドーセットにある広いトランジショナルスタイルのおしゃれなLDK (緑の壁、カーペット敷き、薪ストーブ、木材の暖炉まわり、グレーの床) の写真
ドーセットにある広いトランジショナルスタイルのおしゃれなLDK (緑の壁、カーペット敷き、薪ストーブ、木材の暖炉まわり、グレーの床) の写真
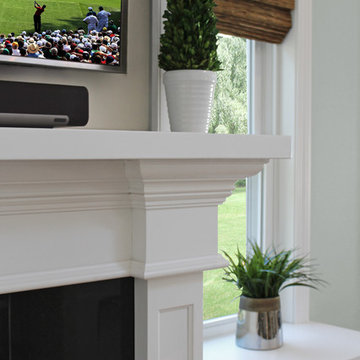
These South Shore clients approached Renovisions after seeing a custom fireplace with mantel and bookcase project they recently built for their family member and were awestruck with the completed details. They wanted a WOW look to fill in an empty wall space in their own family room and Renovisions was up for the challenge.
A more transitional approach was maintained in the design of this fireplace surround and mantel to accommodate the clients’ large screen TV, gas fireplace with decorative wood and stone accents and storage cabinetry. It was a great feature that pulled together the interior design of the large open family room with adjoining kitchen.
For a cohesive look, Renovisions matched the molding on the fireplace surround and mantel to the existing trim work in the room. The millwork on the kitchen island legs was the inspiration for the style of this custom piece. The mantle and pilasters in a white painted finish matched the existing woodwork which stands out against the polished black granite surround and the light seafoam green walls.
As you can see, a minimum amount of accessorizing is perfect on this mantel and cabinetry. This mantle and fireplace surround serves as both an architectural element and as a focal point!
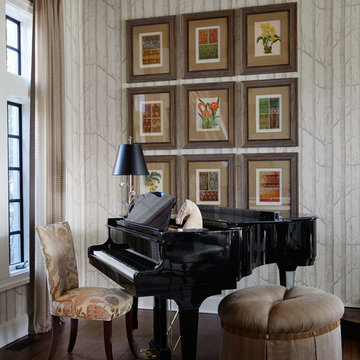
シカゴにある高級な広いトランジショナルスタイルのおしゃれな独立型リビング (ミュージックルーム、緑の壁、無垢フローリング、標準型暖炉、木材の暖炉まわり、テレビなし) の写真
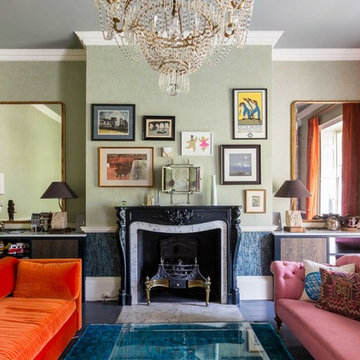
A large elegant Georgian living room in a home in Bath. Featuring oak alcove cabinets finished with a dark stain. The frame was crafted from tulip wood and finished in Farrow & Ball Railings. Completed with Carrara marble stone top.
Photo: Billy Bolton
トランジショナルスタイルのリビング (木材の暖炉まわり、緑の壁) の写真
1
