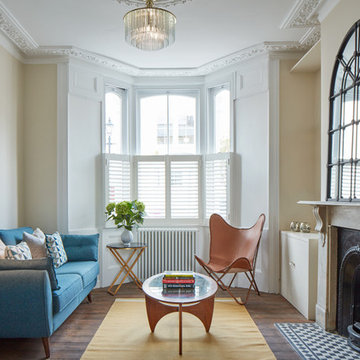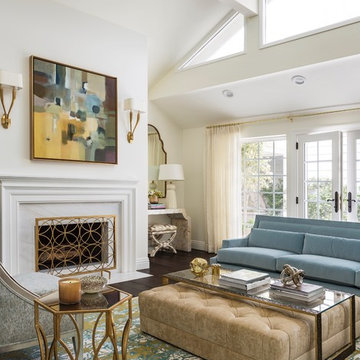トランジショナルスタイルのリビング (石材の暖炉まわり、青いソファ) の写真
絞り込み:
資材コスト
並び替え:今日の人気順
写真 1〜20 枚目(全 24 枚)
1/4
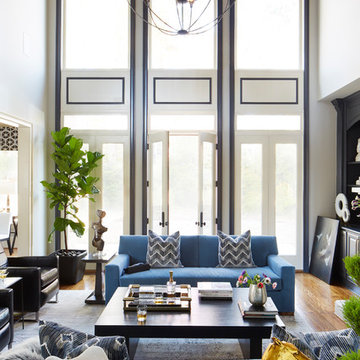
Mali Azima
アトランタにある高級なトランジショナルスタイルのおしゃれなリビング (グレーの壁、無垢フローリング、標準型暖炉、石材の暖炉まわり、茶色い床、青いソファ) の写真
アトランタにある高級なトランジショナルスタイルのおしゃれなリビング (グレーの壁、無垢フローリング、標準型暖炉、石材の暖炉まわり、茶色い床、青いソファ) の写真
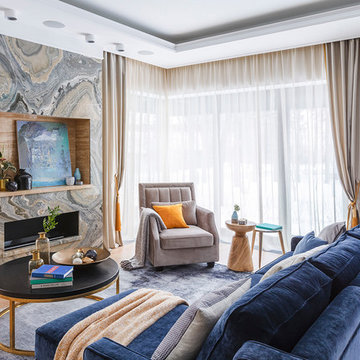
Архитектор: Мария Родионовская
Стилист: Дарья Казанцева
Фотограф: Юрий Гришко
モスクワにあるトランジショナルスタイルのおしゃれなリビング (グレーの壁、淡色無垢フローリング、横長型暖炉、石材の暖炉まわり、テレビなし、ベージュの床、青いソファ) の写真
モスクワにあるトランジショナルスタイルのおしゃれなリビング (グレーの壁、淡色無垢フローリング、横長型暖炉、石材の暖炉まわり、テレビなし、ベージュの床、青いソファ) の写真

エディンバラにあるトランジショナルスタイルのおしゃれなLDK (青い壁、標準型暖炉、石材の暖炉まわり、淡色無垢フローリング、据え置き型テレビ、ベージュの床、青いソファ) の写真
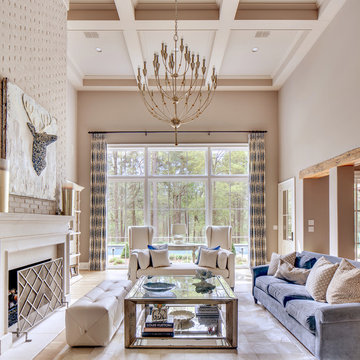
Marvin Windows with Francois Mantel and Antique Wood Beams
他の地域にある広いトランジショナルスタイルのおしゃれなリビング (標準型暖炉、石材の暖炉まわり、ベージュの壁、淡色無垢フローリング、ベージュの床、青いソファ) の写真
他の地域にある広いトランジショナルスタイルのおしゃれなリビング (標準型暖炉、石材の暖炉まわり、ベージュの壁、淡色無垢フローリング、ベージュの床、青いソファ) の写真
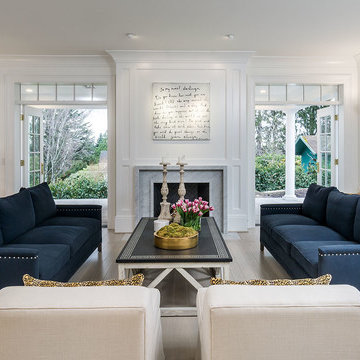
Designed by Rod Graham and Gilyn McKelligon. Photo by KuDa Photography
ポートランドにあるトランジショナルスタイルのおしゃれな応接間 (白い壁、淡色無垢フローリング、標準型暖炉、石材の暖炉まわり、テレビなし、グレーの床、青いソファ) の写真
ポートランドにあるトランジショナルスタイルのおしゃれな応接間 (白い壁、淡色無垢フローリング、標準型暖炉、石材の暖炉まわり、テレビなし、グレーの床、青いソファ) の写真
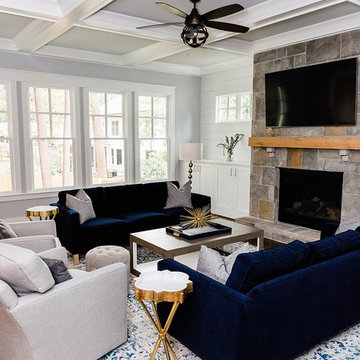
アトランタにあるトランジショナルスタイルのおしゃれなリビング (青い壁、無垢フローリング、標準型暖炉、石材の暖炉まわり、壁掛け型テレビ、茶色い床、青いソファ) の写真
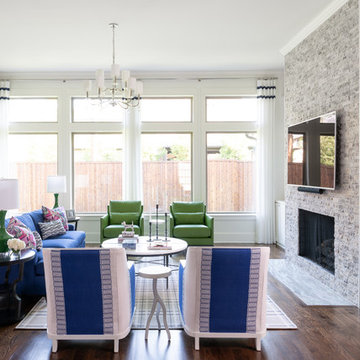
ダラスにあるトランジショナルスタイルのおしゃれな応接間 (白い壁、濃色無垢フローリング、標準型暖炉、石材の暖炉まわり、壁掛け型テレビ、茶色い床、青いソファ) の写真
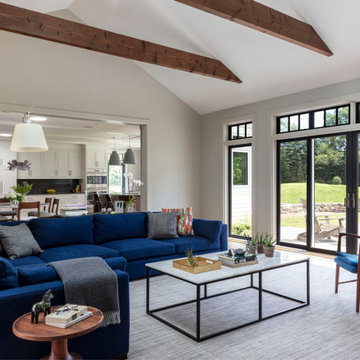
ニューヨークにある広いトランジショナルスタイルのおしゃれなLDK (グレーの壁、無垢フローリング、標準型暖炉、石材の暖炉まわり、壁掛け型テレビ、茶色い床、青いソファ) の写真
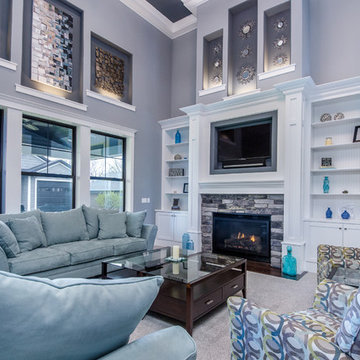
他の地域にあるトランジショナルスタイルのおしゃれなリビング (グレーの壁、カーペット敷き、標準型暖炉、石材の暖炉まわり、壁掛け型テレビ、ベージュの床、青いソファ) の写真
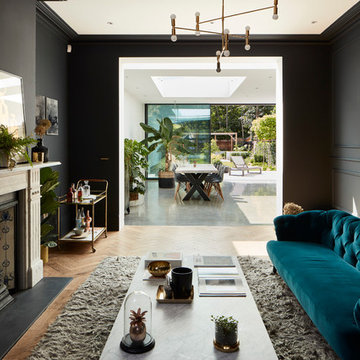
Matt Clayton Photography
ロンドンにあるトランジショナルスタイルのおしゃれな独立型リビング (黒い壁、淡色無垢フローリング、標準型暖炉、石材の暖炉まわり、テレビなし、青いソファ) の写真
ロンドンにあるトランジショナルスタイルのおしゃれな独立型リビング (黒い壁、淡色無垢フローリング、標準型暖炉、石材の暖炉まわり、テレビなし、青いソファ) の写真

The sitting room in this family home in West Dulwich was opened up to the kitchen and the dining area of the lateral extension to create one large family room. A pair of matching velvet sofas & mohair velvet armchairs created a nice seating area around the newly installed fireplace and a large rug helped to zone the space

LUX Design renovated this living room in Toronto into a dramatic and modern retreat. Complete with a white fireplace created from Callacutta marble able to house a 60" tv with a gas fireplae below this living room makes a statement. Grey built-in lower cabinets with dark walnut wood shelves backed by an antique mirror ad depth to the room and allow for display of interesting accessories and finds. The white coffered ceiling beautifully accents the dark blue / teal tufted couch and a black and white herringbone rug ads a pop of excitement and personality to the space. LUX Interior Design and Renovations Toronto, Calgary, Vancouver.
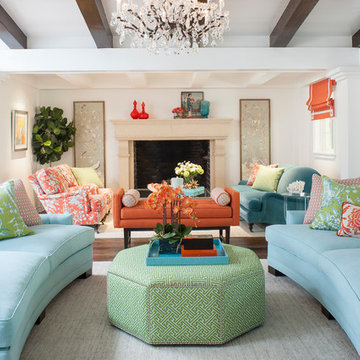
Michael Garland Photography
ロサンゼルスにあるトランジショナルスタイルのおしゃれな応接間 (白い壁、濃色無垢フローリング、標準型暖炉、石材の暖炉まわり、茶色い床、青いソファ) の写真
ロサンゼルスにあるトランジショナルスタイルのおしゃれな応接間 (白い壁、濃色無垢フローリング、標準型暖炉、石材の暖炉まわり、茶色い床、青いソファ) の写真
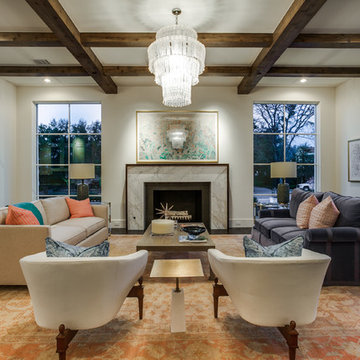
Situated on one of the most prestigious streets in the distinguished neighborhood of Highland Park, 3517 Beverly is a transitional residence built by Robert Elliott Custom Homes. Designed by notable architect David Stocker of Stocker Hoesterey Montenegro, the 3-story, 5-bedroom and 6-bathroom residence is characterized by ample living space and signature high-end finishes. An expansive driveway on the oversized lot leads to an entrance with a courtyard fountain and glass pane front doors. The first floor features two living areas — each with its own fireplace and exposed wood beams — with one adjacent to a bar area. The kitchen is a convenient and elegant entertaining space with large marble countertops, a waterfall island and dual sinks. Beautifully tiled bathrooms are found throughout the home and have soaking tubs and walk-in showers. On the second floor, light filters through oversized windows into the bedrooms and bathrooms, and on the third floor, there is additional space for a sizable game room. There is an extensive outdoor living area, accessed via sliding glass doors from the living room, that opens to a patio with cedar ceilings and a fireplace.
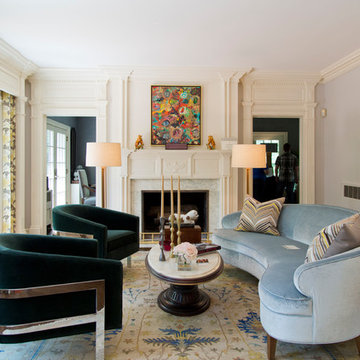
Howard Fischer Design
カンザスシティにある高級な広いトランジショナルスタイルのおしゃれなリビング (グレーの壁、濃色無垢フローリング、標準型暖炉、石材の暖炉まわり、茶色い床、青いソファ) の写真
カンザスシティにある高級な広いトランジショナルスタイルのおしゃれなリビング (グレーの壁、濃色無垢フローリング、標準型暖炉、石材の暖炉まわり、茶色い床、青いソファ) の写真
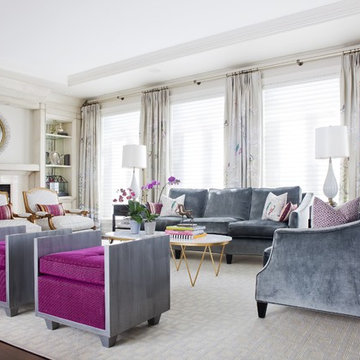
Drew Hadley photography
モントリオールにあるトランジショナルスタイルのおしゃれなリビング (白い壁、濃色無垢フローリング、石材の暖炉まわり、テレビなし、青いソファ) の写真
モントリオールにあるトランジショナルスタイルのおしゃれなリビング (白い壁、濃色無垢フローリング、石材の暖炉まわり、テレビなし、青いソファ) の写真
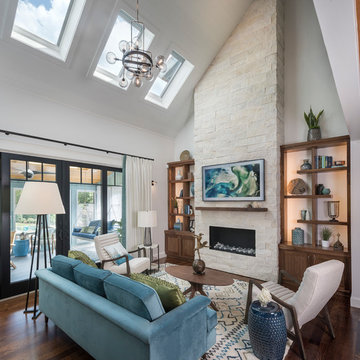
他の地域にあるトランジショナルスタイルのおしゃれな応接間 (白い壁、無垢フローリング、標準型暖炉、石材の暖炉まわり、茶色い床、青いソファ) の写真
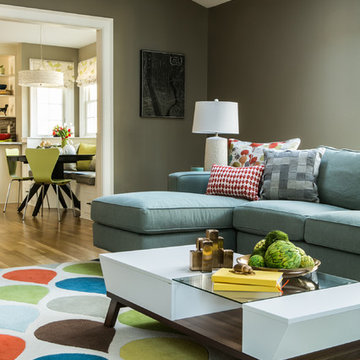
Photo credit: Robyn Ivy Photography
Design credit: Fresh Nest Color and Design
プロビデンスにある高級な広いトランジショナルスタイルのおしゃれなリビング (グレーの壁、淡色無垢フローリング、標準型暖炉、石材の暖炉まわり、据え置き型テレビ、青いソファ) の写真
プロビデンスにある高級な広いトランジショナルスタイルのおしゃれなリビング (グレーの壁、淡色無垢フローリング、標準型暖炉、石材の暖炉まわり、据え置き型テレビ、青いソファ) の写真
トランジショナルスタイルのリビング (石材の暖炉まわり、青いソファ) の写真
1
