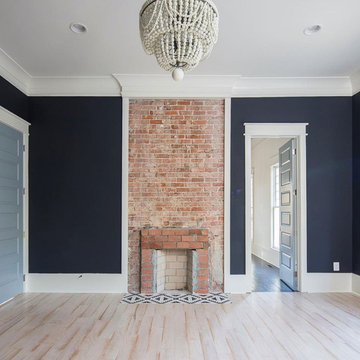トランジショナルスタイルのリビング (レンガの暖炉まわり、淡色無垢フローリング、青い壁) の写真
絞り込み:
資材コスト
並び替え:今日の人気順
写真 1〜20 枚目(全 36 枚)
1/5
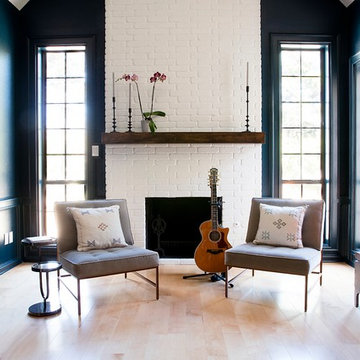
While the bathroom portion of this project has received press and accolades, the other aspects of this renovation are just as spectacular. Unique and colorful elements reside throughout this home, along with stark paint contrasts and patterns galore.
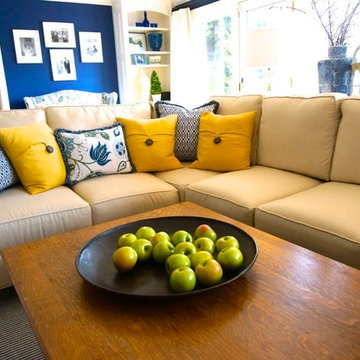
ボストンにあるラグジュアリーな中くらいなトランジショナルスタイルのおしゃれなリビング (青い壁、淡色無垢フローリング、標準型暖炉、レンガの暖炉まわり、テレビなし) の写真
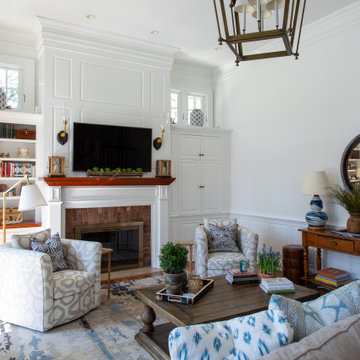
ニューヨークにあるお手頃価格の中くらいなトランジショナルスタイルのおしゃれなLDK (ライブラリー、青い壁、淡色無垢フローリング、標準型暖炉、レンガの暖炉まわり、壁掛け型テレビ、ベージュの床) の写真
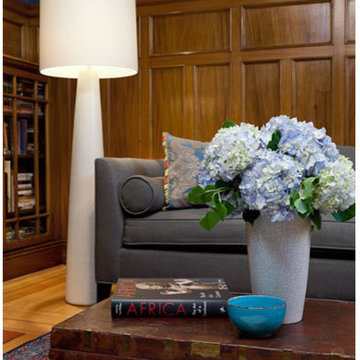
ボストンにある中くらいなトランジショナルスタイルのおしゃれな独立型リビング (青い壁、淡色無垢フローリング、標準型暖炉、レンガの暖炉まわり、テレビなし、ライブラリー) の写真
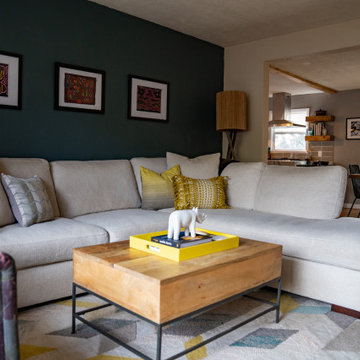
Living room design.
他の地域にあるお手頃価格の小さなトランジショナルスタイルのおしゃれなLDK (青い壁、淡色無垢フローリング、薪ストーブ、レンガの暖炉まわり、壁掛け型テレビ) の写真
他の地域にあるお手頃価格の小さなトランジショナルスタイルのおしゃれなLDK (青い壁、淡色無垢フローリング、薪ストーブ、レンガの暖炉まわり、壁掛け型テレビ) の写真
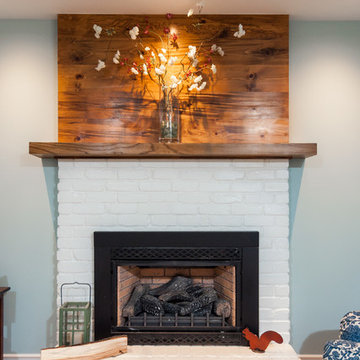
Goals
While their home provided them with enough square footage, the original layout caused for many rooms to be underutilized. The closed off kitchen and dining room were disconnected from the other common spaces of the home causing problems with circulation and limited sight-lines. A tucked-away powder room was also inaccessible from the entryway and main living spaces in the house.
Our Design Solution
We sought out to improve the functionality of this home by opening up walls, relocating rooms, and connecting the entryway to the mudroom. By moving the kitchen into the formerly over-sized family room, it was able to really become the heart of the home with access from all of the other rooms in the house. Meanwhile, the adjacent family room was made into a cozy, comfortable space with updated fireplace and new cathedral style ceiling with skylights. The powder room was relocated to be off of the entry, making it more accessible for guests.
A transitional style with rustic accents was used throughout the remodel for a cohesive first floor design. White and black cabinets were complimented with brass hardware and custom wood features, including a hood top and accent wall over the fireplace. Between each room, walls were thickened and archway were put in place, providing the home with even more character.
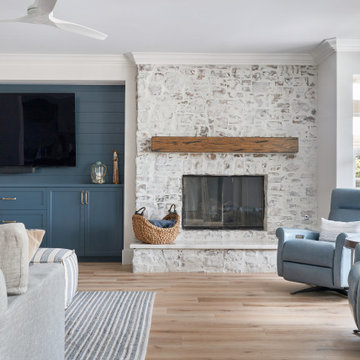
Full of natural light and simple elegance, this living room is both spacious and cozy. Lovely accent wall faced with shiplap and lined with spacious custom cabinetry for housing all electronic equipment. Light blue tones mix perfectly with the natural wood tones and the white washed stone fireplace wall and white painted walls.
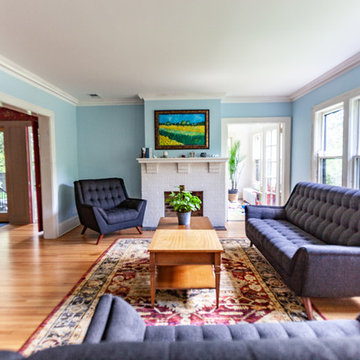
No strangers to remodeling, the new owners of this St. Paul tudor knew they could update this decrepit 1920 duplex into a single-family forever home.
A list of desired amenities was a catalyst for turning a bedroom into a large mudroom, an open kitchen space where their large family can gather, an additional exterior door for direct access to a patio, two home offices, an additional laundry room central to bedrooms, and a large master bathroom. To best understand the complexity of the floor plan changes, see the construction documents.
As for the aesthetic, this was inspired by a deep appreciation for the durability, colors, textures and simplicity of Norwegian design. The home’s light paint colors set a positive tone. An abundance of tile creates character. New lighting reflecting the home’s original design is mixed with simplistic modern lighting. To pay homage to the original character several light fixtures were reused, wallpaper was repurposed at a ceiling, the chimney was exposed, and a new coffered ceiling was created.
Overall, this eclectic design style was carefully thought out to create a cohesive design throughout the home.
Come see this project in person, September 29 – 30th on the 2018 Castle Home Tour.
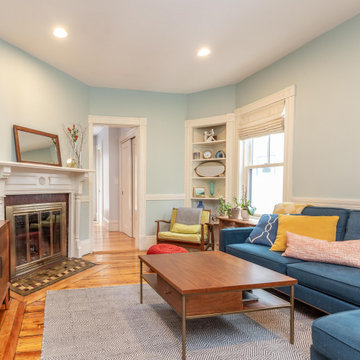
A tight and overcrowded dining room with dated wallpaper was transformed into a bright, yet cozy living space for a young family. Colorful mid-century modern furnishings co-mingle with historic details to inject youth, eclecticism and personality into what was an underutilized and overly formal feeling space. Overhead recess lighting was added and ceilings were smoothed out to brighten and modernize the dark room. Wood-burning fireplace with original tile hearth, brick surround and classic wood mantle became useable once again, after spending many years hidden in the corner of the dining room. In kitchen beyond, a new large pantry was created, as well as a cheerful powder room hidden behind a pocket door.
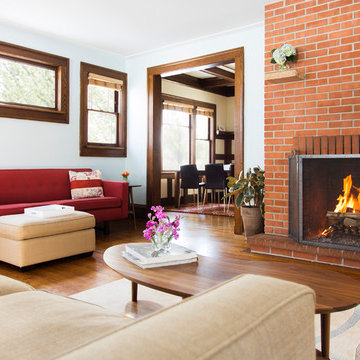
Although they require more effort than gas inserts, nothing makes you want to cozy up and plop down in a comfy sofa more than a wood-burning fireplace.
Sometimes the best intervention is a subtle one. Updates in the living room included wall color, removing the textured ceiling, and all new floor coverings and furnishings.
Eric & Chelsea Eul Photography
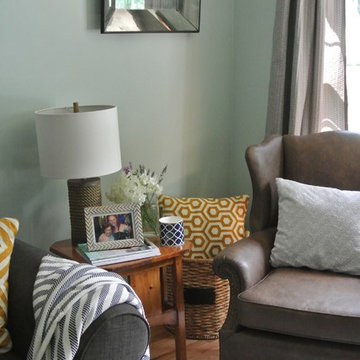
ボストンにある中くらいなトランジショナルスタイルのおしゃれな独立型リビング (青い壁、淡色無垢フローリング、標準型暖炉、レンガの暖炉まわり、壁掛け型テレビ) の写真
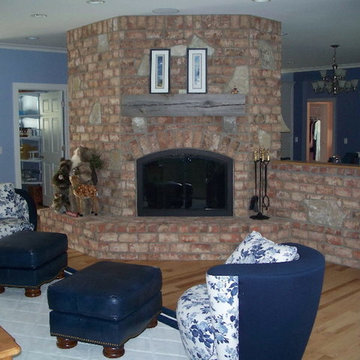
ミルウォーキーにある中くらいなトランジショナルスタイルのおしゃれなリビング (青い壁、淡色無垢フローリング、標準型暖炉、レンガの暖炉まわり) の写真
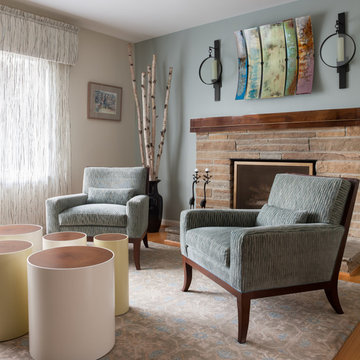
Lydia Cutter
ワシントンD.C.にあるトランジショナルスタイルのおしゃれなリビング (青い壁、淡色無垢フローリング、標準型暖炉、レンガの暖炉まわり) の写真
ワシントンD.C.にあるトランジショナルスタイルのおしゃれなリビング (青い壁、淡色無垢フローリング、標準型暖炉、レンガの暖炉まわり) の写真
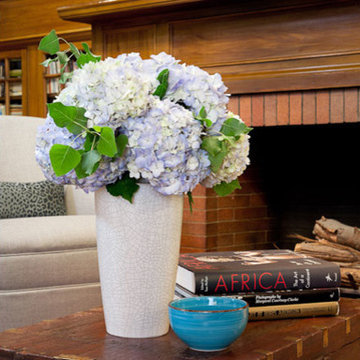
Greg Premru
ボストンにある中くらいなトランジショナルスタイルのおしゃれな独立型リビング (青い壁、淡色無垢フローリング、標準型暖炉、レンガの暖炉まわり、テレビなし、ライブラリー) の写真
ボストンにある中くらいなトランジショナルスタイルのおしゃれな独立型リビング (青い壁、淡色無垢フローリング、標準型暖炉、レンガの暖炉まわり、テレビなし、ライブラリー) の写真
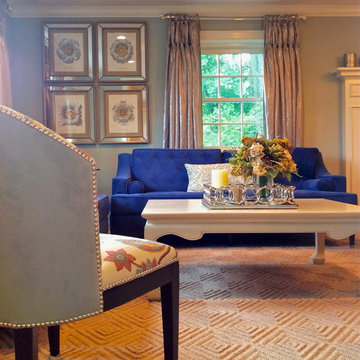
Photo by Eli Silverman
ニューヨークにあるトランジショナルスタイルのおしゃれな独立型リビング (壁掛け型テレビ、青い壁、淡色無垢フローリング、標準型暖炉、レンガの暖炉まわり) の写真
ニューヨークにあるトランジショナルスタイルのおしゃれな独立型リビング (壁掛け型テレビ、青い壁、淡色無垢フローリング、標準型暖炉、レンガの暖炉まわり) の写真
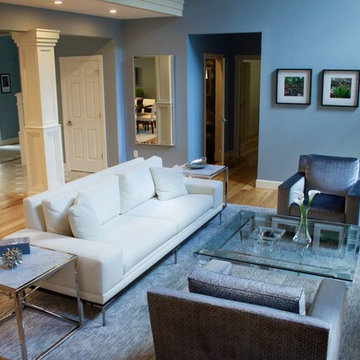
デトロイトにあるラグジュアリーな広いトランジショナルスタイルのおしゃれなリビング (青い壁、淡色無垢フローリング、標準型暖炉、レンガの暖炉まわり) の写真
The owner, a photographer, selected her favorite travel photos for use throughout the home. Floating shelves on either side of the fireplace display these travel photos (Amsterdam here) along with pieces brought from her home country of Romania.
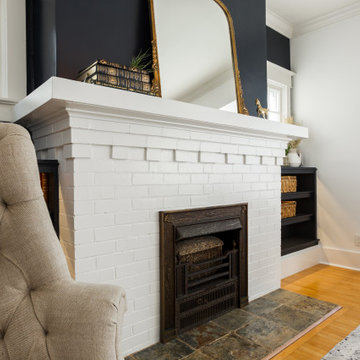
エドモントンにあるトランジショナルスタイルのおしゃれなリビング (青い壁、淡色無垢フローリング、レンガの暖炉まわり、茶色い床) の写真
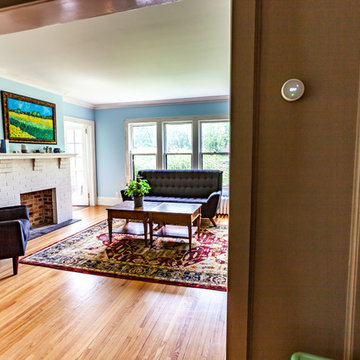
No strangers to remodeling, the new owners of this St. Paul tudor knew they could update this decrepit 1920 duplex into a single-family forever home.
A list of desired amenities was a catalyst for turning a bedroom into a large mudroom, an open kitchen space where their large family can gather, an additional exterior door for direct access to a patio, two home offices, an additional laundry room central to bedrooms, and a large master bathroom. To best understand the complexity of the floor plan changes, see the construction documents.
As for the aesthetic, this was inspired by a deep appreciation for the durability, colors, textures and simplicity of Norwegian design. The home’s light paint colors set a positive tone. An abundance of tile creates character. New lighting reflecting the home’s original design is mixed with simplistic modern lighting. To pay homage to the original character several light fixtures were reused, wallpaper was repurposed at a ceiling, the chimney was exposed, and a new coffered ceiling was created.
Overall, this eclectic design style was carefully thought out to create a cohesive design throughout the home.
Come see this project in person, September 29 – 30th on the 2018 Castle Home Tour.
トランジショナルスタイルのリビング (レンガの暖炉まわり、淡色無垢フローリング、青い壁) の写真
1
