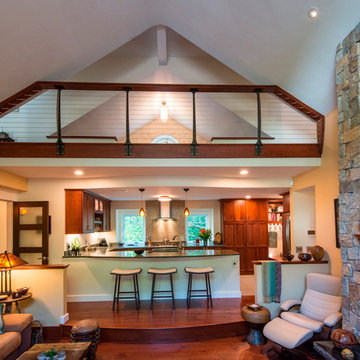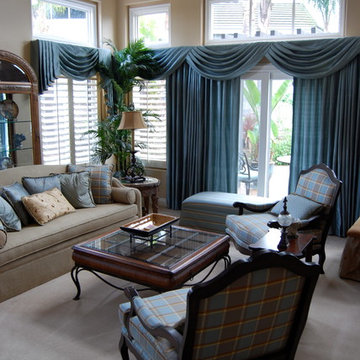トランジショナルスタイルのリビング (両方向型暖炉、石材の暖炉まわり、マルチカラーの壁) の写真
絞り込み:
資材コスト
並び替え:今日の人気順
写真 1〜2 枚目(全 2 枚)
1/5

Peter Vanderwarker - Photographer:
The center bay of the carriage house became the Living Room with open Kitchen and Loft above. A bridge connector was constructed by slicing open the existing roof so both ends of the house could be connected, thereby eliminating 2 sets of stairs.

This client entertains formally all the time. The two sided fireplace makes this great room a very comfortable space, adding warmth and great light in the evenings. The custom window coverings give intimacy to the room and frame a lovely exterior view
トランジショナルスタイルのリビング (両方向型暖炉、石材の暖炉まわり、マルチカラーの壁) の写真
1