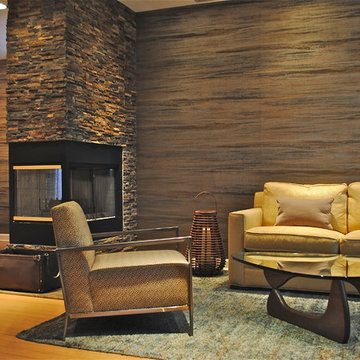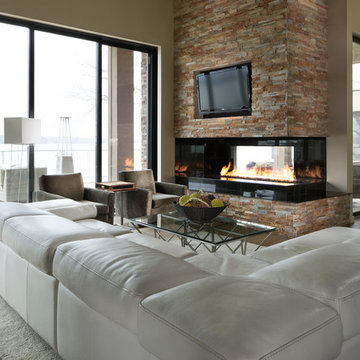リビング (両方向型暖炉、石材の暖炉まわり、マルチカラーの壁) の写真

セントルイスにあるラグジュアリーな広いモダンスタイルのおしゃれなリビング (マルチカラーの壁、淡色無垢フローリング、両方向型暖炉、石材の暖炉まわり、テレビなし) の写真
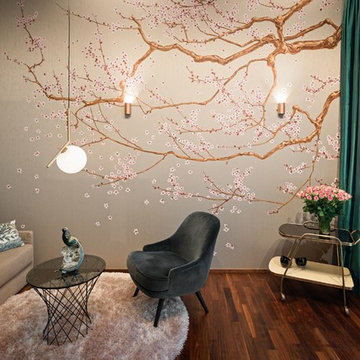
A touch of asia. Die Liebe der Kundin zu Asien spiegelt sich in der handbemalten Seidentapete mit Kirschbütenmotiv wieder.
Der Clou dieses Zimmers: Das Sofa verschwindet bei Bedarf unter einem großen Schrankbett und verwandelt so das Zimmer in ein komfortables Schlafzimmer für Gäste.
Penthouse-Fuenf_Morgen, Interior Design eines luxuriösen Penthouses in Berlin Dahlem A touch of asia. Gästezimmer mit geräumigem Schrankbett. Blickfänger: Seidentapete mit Kirschbütenmotiv, handbemalt. Schrankbett und Couch: Pozzi Divani. Sessel und Bestelltisch: Walter Knoll. Pedellampe: flos. Wandlampen: Wever & Ducre. Gardinen Indes Fuggerhaus, Saum & Viebahn. Vinatage Teewagen und Porzellanvogel: Kiez Kabinett.
Fotos: Adrian Schulz Architekturfotografiekiez kabintett

A new residence located on a sloping site, the home is designed to take full advantage of its mountain surroundings. The arrangement of building volumes allows the grade and water to flow around the project. The primary living spaces are located on the upper level, providing access to the light, air and views of the landscape. The design embraces the materials, methods and forms of traditional northeastern rural building, but with a definitive clean, modern twist.

Основной вид гостиной.
サンクトペテルブルクにある高級な広いコンテンポラリースタイルのおしゃれなリビングロフト (マルチカラーの壁、無垢フローリング、両方向型暖炉、石材の暖炉まわり、壁掛け型テレビ、茶色い床、表し梁、壁紙) の写真
サンクトペテルブルクにある高級な広いコンテンポラリースタイルのおしゃれなリビングロフト (マルチカラーの壁、無垢フローリング、両方向型暖炉、石材の暖炉まわり、壁掛け型テレビ、茶色い床、表し梁、壁紙) の写真
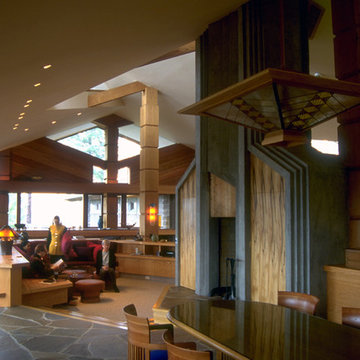
Great Room
(While with Aaron G. Green, FAIA)
サンフランシスコにあるラグジュアリーな巨大なコンテンポラリースタイルのおしゃれなLDK (ライブラリー、マルチカラーの壁、スレートの床、両方向型暖炉、石材の暖炉まわり、テレビなし) の写真
サンフランシスコにあるラグジュアリーな巨大なコンテンポラリースタイルのおしゃれなLDK (ライブラリー、マルチカラーの壁、スレートの床、両方向型暖炉、石材の暖炉まわり、テレビなし) の写真
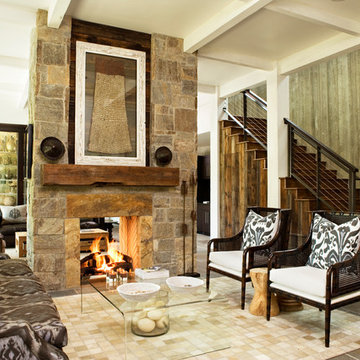
Rachael Boling
他の地域にあるラスティックスタイルのおしゃれなLDK (マルチカラーの壁、テラコッタタイルの床、両方向型暖炉、石材の暖炉まわり) の写真
他の地域にあるラスティックスタイルのおしゃれなLDK (マルチカラーの壁、テラコッタタイルの床、両方向型暖炉、石材の暖炉まわり) の写真

This warm, elegant, and inviting great room is complete with rich patterns, textures, fabrics, wallpaper, stone, and a large custom multi-light chandelier that is suspended above. The two way fireplace is covered in stone and the walls on either side are covered in a knot fabric wallpaper that adds a subtle and sophisticated texture to the space. A mixture of cool and warm tones makes this space unique and interesting. The space is anchored with a sectional that has an abstract pattern around the back and sides, two swivel chairs and large rectangular coffee table. The large sliders collapse back to the wall connecting the interior and exterior living spaces to create a true indoor/outdoor living experience. The cedar wood ceiling adds additional warmth to the home.
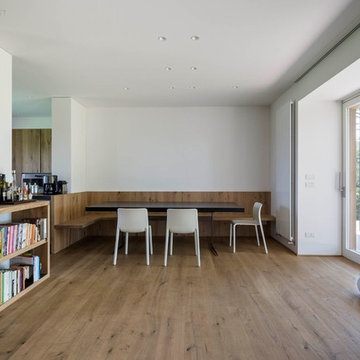
Grande living con ampie porte finestre scorrevoli tutto in parquette e in parte rivestito in legno.
ヴェネツィアにある広いコンテンポラリースタイルのおしゃれなLDK (マルチカラーの壁、無垢フローリング、両方向型暖炉、茶色い床、石材の暖炉まわり) の写真
ヴェネツィアにある広いコンテンポラリースタイルのおしゃれなLDK (マルチカラーの壁、無垢フローリング、両方向型暖炉、茶色い床、石材の暖炉まわり) の写真
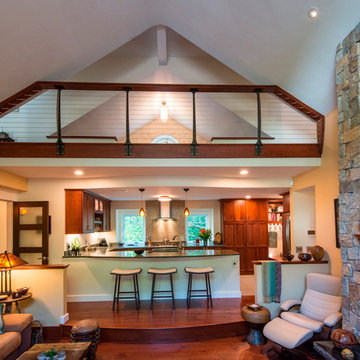
Peter Vanderwarker - Photographer:
The center bay of the carriage house became the Living Room with open Kitchen and Loft above. A bridge connector was constructed by slicing open the existing roof so both ends of the house could be connected, thereby eliminating 2 sets of stairs.
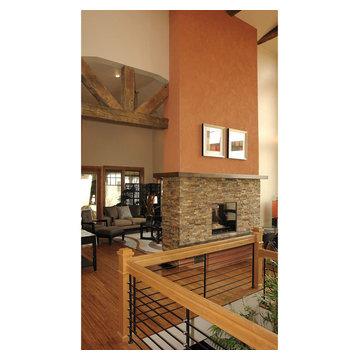
ledgestone fireplace surrand and bamboo flooring
デンバーにある中くらいなコンテンポラリースタイルのおしゃれなLDK (マルチカラーの壁、濃色無垢フローリング、両方向型暖炉、石材の暖炉まわり、茶色い床) の写真
デンバーにある中くらいなコンテンポラリースタイルのおしゃれなLDK (マルチカラーの壁、濃色無垢フローリング、両方向型暖炉、石材の暖炉まわり、茶色い床) の写真
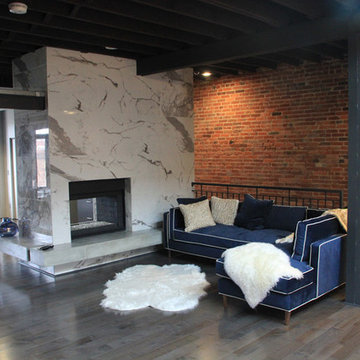
Marble fireplace with a custom concrete hearth.
セントルイスにあるラグジュアリーな中くらいなコンテンポラリースタイルのおしゃれなリビング (マルチカラーの壁、無垢フローリング、両方向型暖炉、石材の暖炉まわり、グレーの床) の写真
セントルイスにあるラグジュアリーな中くらいなコンテンポラリースタイルのおしゃれなリビング (マルチカラーの壁、無垢フローリング、両方向型暖炉、石材の暖炉まわり、グレーの床) の写真
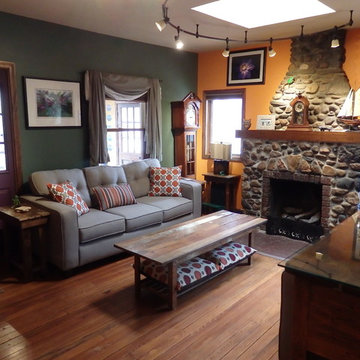
After
他の地域にあるお手頃価格の小さなエクレクティックスタイルのおしゃれなリビング (マルチカラーの壁、無垢フローリング、両方向型暖炉、石材の暖炉まわり、壁掛け型テレビ) の写真
他の地域にあるお手頃価格の小さなエクレクティックスタイルのおしゃれなリビング (マルチカラーの壁、無垢フローリング、両方向型暖炉、石材の暖炉まわり、壁掛け型テレビ) の写真
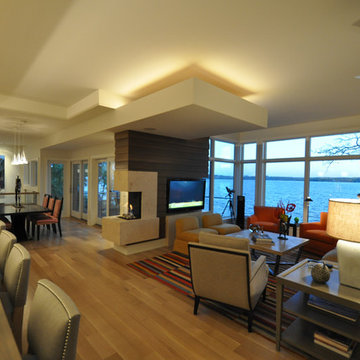
living and dining room from open kitchen counter
photo by Jim Gempeler
ミルウォーキーにある高級なモダンスタイルのおしゃれなLDK (マルチカラーの壁、淡色無垢フローリング、両方向型暖炉、石材の暖炉まわり、壁掛け型テレビ) の写真
ミルウォーキーにある高級なモダンスタイルのおしゃれなLDK (マルチカラーの壁、淡色無垢フローリング、両方向型暖炉、石材の暖炉まわり、壁掛け型テレビ) の写真
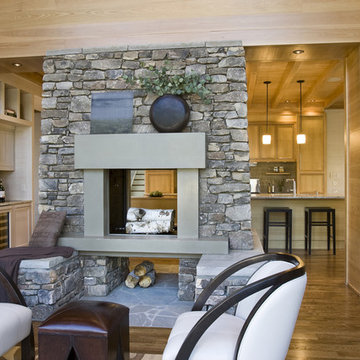
シャーロットにあるラグジュアリーな広いトラディショナルスタイルのおしゃれなリビング (マルチカラーの壁、濃色無垢フローリング、両方向型暖炉、石材の暖炉まわり、テレビなし、茶色い床) の写真
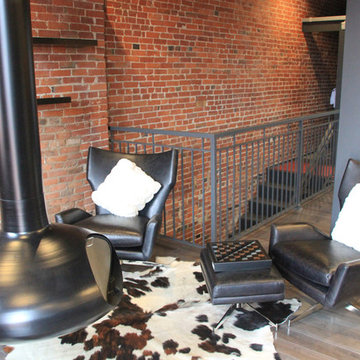
Floating fireplace with leather chairs and cowhide rug.
セントルイスにあるラグジュアリーな中くらいなコンテンポラリースタイルのおしゃれなリビング (マルチカラーの壁、無垢フローリング、両方向型暖炉、石材の暖炉まわり、グレーの床) の写真
セントルイスにあるラグジュアリーな中くらいなコンテンポラリースタイルのおしゃれなリビング (マルチカラーの壁、無垢フローリング、両方向型暖炉、石材の暖炉まわり、グレーの床) の写真
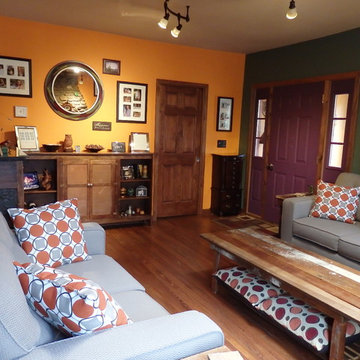
After
他の地域にある小さなエクレクティックスタイルのおしゃれなリビング (マルチカラーの壁、無垢フローリング、両方向型暖炉、石材の暖炉まわり、壁掛け型テレビ) の写真
他の地域にある小さなエクレクティックスタイルのおしゃれなリビング (マルチカラーの壁、無垢フローリング、両方向型暖炉、石材の暖炉まわり、壁掛け型テレビ) の写真
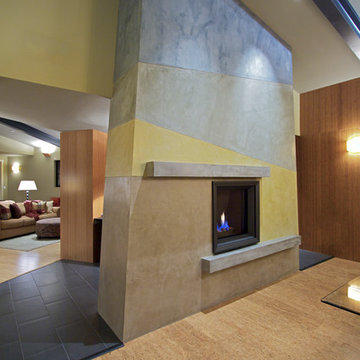
The dramatic and simple layered landscape of the South Livermore vineyard region, and its soft, warm colors, inspired the Venetian plaster design of the dining room fireplace. The tapered shape connotes solidity. The stone-colored suggestions of lintel and sill surround the firebox in an archetypal, cave-like or cooking-hearth-like form.
Erick Mikiten, AIA
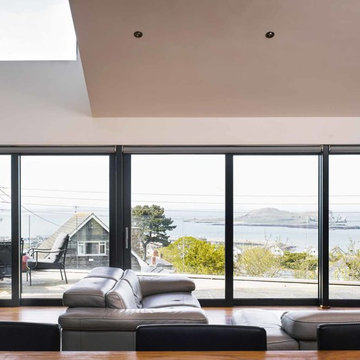
This dramatic house was designed to take full advantage of this fantastic site and the views that it offers over Howth. The site slopes steeply upwards from the street entrance on the North of the site to the South with a change in level of in excess of 6m, with a substantial part of the change of level occurring towards the front of the site. The house is very energy efficiency and has a low level of energy consumption. This was achieved through the use of solar water heating and high levels of insulation allowing the internal environment of this large house to be heated by a very small boiler that is rarely required.
The exterior features off-white render, glazed balconies, zinc and a selection of indigenous stones.
Photos by Ros Kavanagh
リビング (両方向型暖炉、石材の暖炉まわり、マルチカラーの壁) の写真
1
