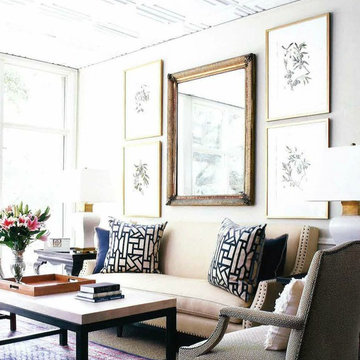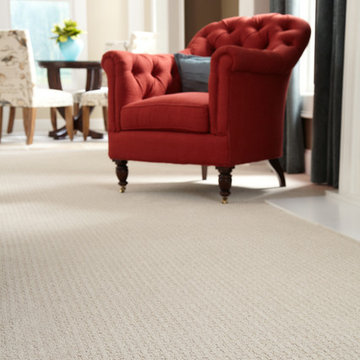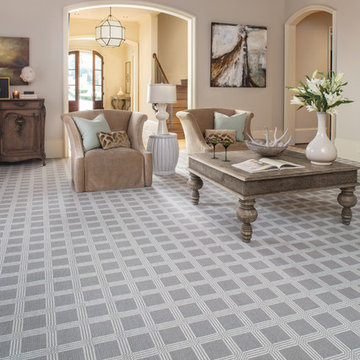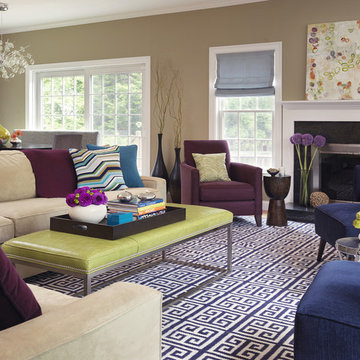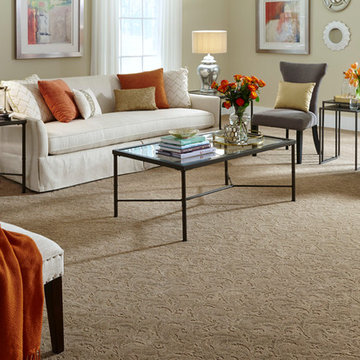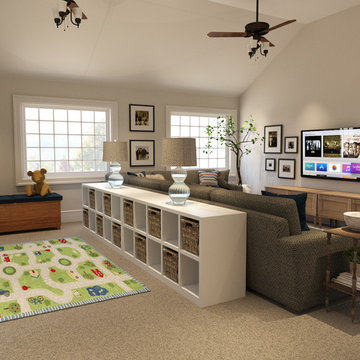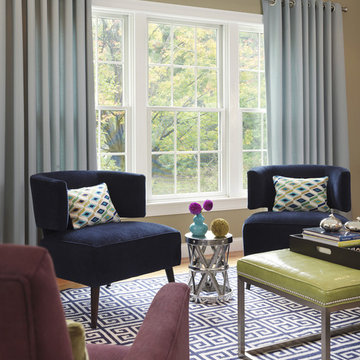トランジショナルスタイルのリビング (暖炉なし、カーペット敷き、ベージュの壁) の写真
絞り込み:
資材コスト
並び替え:今日の人気順
写真 1〜20 枚目(全 477 枚)
1/5
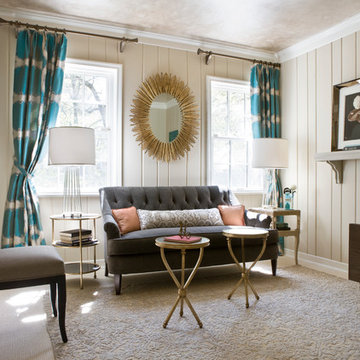
AFTER
Photo by Angie Seckinger
ワシントンD.C.にある中くらいなトランジショナルスタイルのおしゃれな独立型リビング (ベージュの壁、カーペット敷き、暖炉なし、テレビなし、茶色い床) の写真
ワシントンD.C.にある中くらいなトランジショナルスタイルのおしゃれな独立型リビング (ベージュの壁、カーペット敷き、暖炉なし、テレビなし、茶色い床) の写真
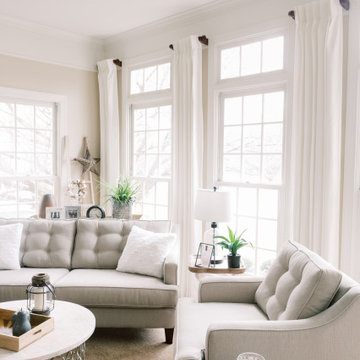
The homeowners recently moved from California and wanted a “modern farmhouse” with lots of metal and aged wood that was timeless, casual and comfortable to match their down-to-Earth, fun-loving personalities. They wanted to enjoy this home themselves and also successfully entertain other business executives on a larger scale. We added furnishings, rugs, lighting and accessories to complete the foyer, living room, family room and a few small updates to the dining room of this new-to-them home.
All interior elements designed and specified by A.HICKMAN Design. Photography by Angela Newton Roy (website: http://angelanewtonroy.com)
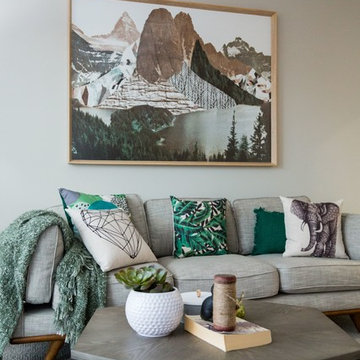
Living room with painted feature wall, pure wool carpet, linen sofa, mountain wall art and green accents Alatalo Bros
他の地域にある中くらいなトランジショナルスタイルのおしゃれな独立型リビング (ベージュの壁、カーペット敷き、暖炉なし、グレーの床) の写真
他の地域にある中くらいなトランジショナルスタイルのおしゃれな独立型リビング (ベージュの壁、カーペット敷き、暖炉なし、グレーの床) の写真
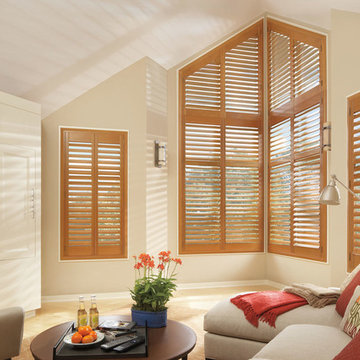
ニューヨークにある中くらいなトランジショナルスタイルのおしゃれな独立型リビング (ベージュの壁、カーペット敷き、暖炉なし、据え置き型テレビ、ベージュの床) の写真
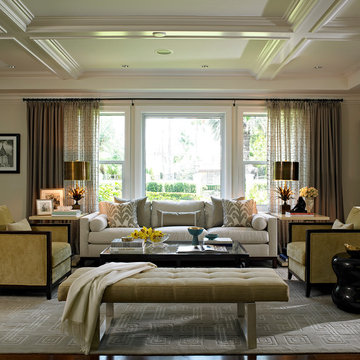
Carlos Domenech
マイアミにある広いトランジショナルスタイルのおしゃれなリビング (ベージュの壁、カーペット敷き、暖炉なし、テレビなし、グレーの床) の写真
マイアミにある広いトランジショナルスタイルのおしゃれなリビング (ベージュの壁、カーペット敷き、暖炉なし、テレビなし、グレーの床) の写真
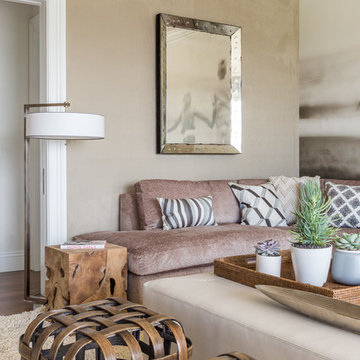
Woven rattan stools were brought into the room to add a contrasting element to the soft materials and unite the organic theme of the home.
Photo credit: David Duncan Livingston
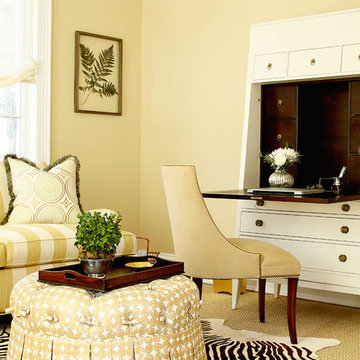
ニューヨークにあるラグジュアリーな中くらいなトランジショナルスタイルのおしゃれな独立型リビング (ベージュの壁、カーペット敷き、ライブラリー、暖炉なし、テレビなし) の写真
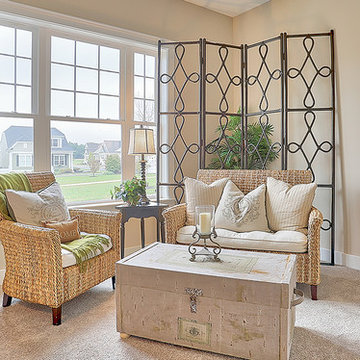
This charming 1-story home offers an floor plan, inviting front porch with decorative posts, a 2-car rear-entry garage with mudroom, and a convenient flex space room with an elegant coffered ceiling at the front of the home. With lofty 10' ceilings throughout, attractive hardwood flooring in the Foyer, Living Room, Kitchen, and Dining Room, and plenty of windows for natural lighting, this home has an elegant and spacious feel. The large Living Room includes a cozy gas fireplace with stone surround, flanked by windows, and is open to the Dining Room and Kitchen. The open Kitchen includes Cambria quartz counter tops with tile backsplash, a large raised breakfast bar open to the Dining Room and Living Room, stainless steel appliances, and a pantry. The adjacent Dining Room provides sliding glass door access to the patio. Tucked away in the back corner of the home, the Owner’s Suite with painted truncated ceiling includes an oversized closet and a private bathroom with a 5' tile shower, cultured marble double vanity top, and Dura Ceramic flooring. Above the Living Room is a convenient unfinished storage area, accessible by stairs
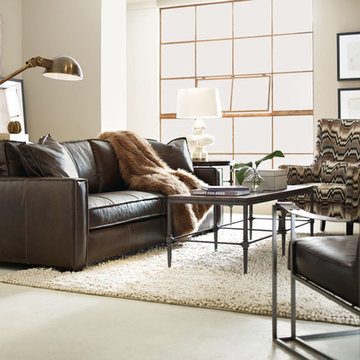
Living area with leather sofa and upholstered arm chairs and cast iron coffee table.
モントリオールにあるお手頃価格の中くらいなトランジショナルスタイルのおしゃれなリビング (ベージュの壁、カーペット敷き、暖炉なし、テレビなし) の写真
モントリオールにあるお手頃価格の中くらいなトランジショナルスタイルのおしゃれなリビング (ベージュの壁、カーペット敷き、暖炉なし、テレビなし) の写真
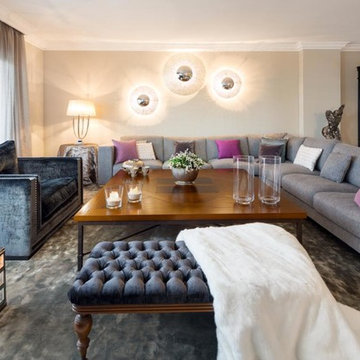
Ambience Home Design
他の地域にあるラグジュアリーな広いトランジショナルスタイルのおしゃれなリビング (ベージュの壁、カーペット敷き、暖炉なし、テレビなし) の写真
他の地域にあるラグジュアリーな広いトランジショナルスタイルのおしゃれなリビング (ベージュの壁、カーペット敷き、暖炉なし、テレビなし) の写真
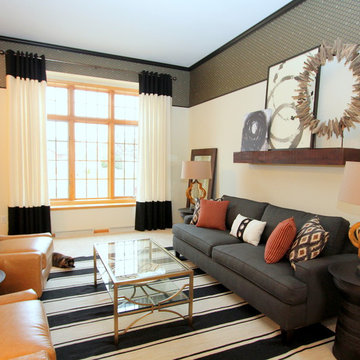
This traditionally formal living room and adjacent dining room offer a first impression from the foyer. A less formal feel was created using a neutral color pallet and clean lines. A border of wallpaper keeps your eye moving up to the 10' ceiling height. Custom window panels were designed and offer continuity between the two rooms. New paint, flooring, and furniture were added. Artwork, rugs and other accessories complete the update.
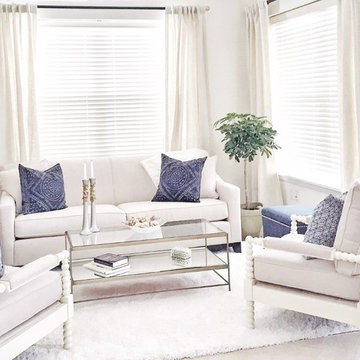
MODERN AND COMFORTABLE LIVING. THIS APARTMENT STYLE HOME HAD BUILDER CHOSEN PAINT AND RUG SELECTIONS THAT COULD NOT BE UPDATED. WE WORKED WITH THE EXISTING SMALL SPACE TO MAXIMIZE THE LAYOUT AND MAKE IT ELEGANT YET COMFORTABLE FOR MY CLIENTS.
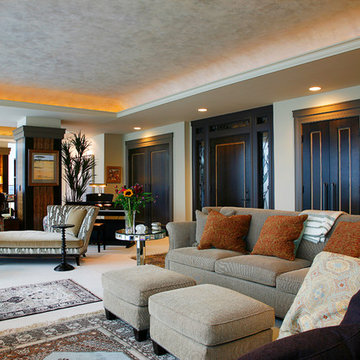
Diane LaLonde Hasso of Faux-Real, LLC designed two original ceiling finishes for this open concept condo space. The space is divided into several spaces, a sun room, living room, dining area and kitchen. The Sun Room and Living Room ceilings both have original finishes in neutral custom colors and soft all over textures.
トランジショナルスタイルのリビング (暖炉なし、カーペット敷き、ベージュの壁) の写真
1
