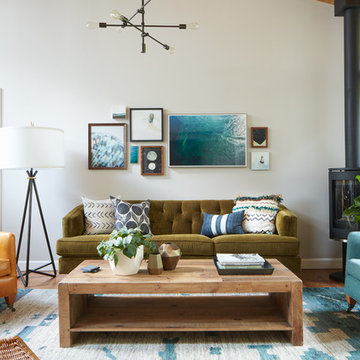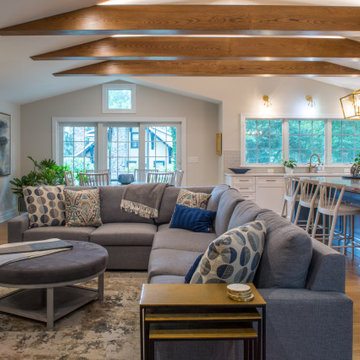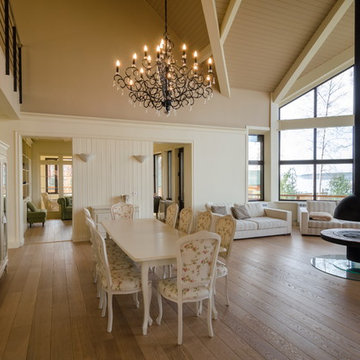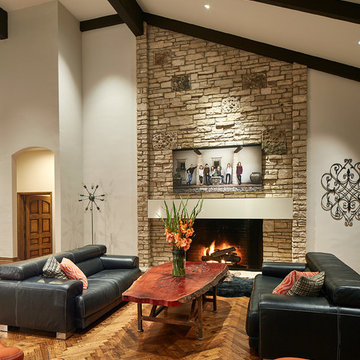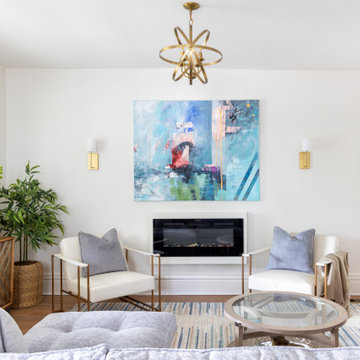トランジショナルスタイルのリビング (吊り下げ式暖炉、無垢フローリング、クッションフロア) の写真
絞り込み:
資材コスト
並び替え:今日の人気順
写真 1〜20 枚目(全 106 枚)
1/5
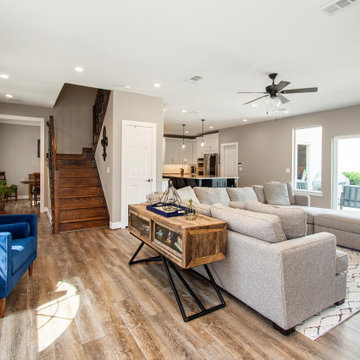
Our clients wanted to increase the size of their kitchen, which was small, in comparison to the overall size of the home. They wanted a more open livable space for the family to be able to hang out downstairs. They wanted to remove the walls downstairs in the front formal living and den making them a new large den/entering room. They also wanted to remove the powder and laundry room from the center of the kitchen, giving them more functional space in the kitchen that was completely opened up to their den. The addition was planned to be one story with a bedroom/game room (flex space), laundry room, bathroom (to serve as the on-suite to the bedroom and pool bath), and storage closet. They also wanted a larger sliding door leading out to the pool.
We demoed the entire kitchen, including the laundry room and powder bath that were in the center! The wall between the den and formal living was removed, completely opening up that space to the entry of the house. A small space was separated out from the main den area, creating a flex space for them to become a home office, sitting area, or reading nook. A beautiful fireplace was added, surrounded with slate ledger, flanked with built-in bookcases creating a focal point to the den. Behind this main open living area, is the addition. When the addition is not being utilized as a guest room, it serves as a game room for their two young boys. There is a large closet in there great for toys or additional storage. A full bath was added, which is connected to the bedroom, but also opens to the hallway so that it can be used for the pool bath.
The new laundry room is a dream come true! Not only does it have room for cabinets, but it also has space for a much-needed extra refrigerator. There is also a closet inside the laundry room for additional storage. This first-floor addition has greatly enhanced the functionality of this family’s daily lives. Previously, there was essentially only one small space for them to hang out downstairs, making it impossible for more than one conversation to be had. Now, the kids can be playing air hockey, video games, or roughhousing in the game room, while the adults can be enjoying TV in the den or cooking in the kitchen, without interruption! While living through a remodel might not be easy, the outcome definitely outweighs the struggles throughout the process.

This modern living room features bright pops of blue in the area rug and hanging fireplace. White sofas are contrasted with the red and white patterned accent chair and patterned accent pillows. Metal accents are found on the coffee table and side table.
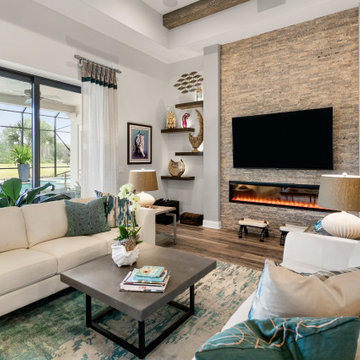
ジャクソンビルにあるトランジショナルスタイルのおしゃれなリビング (グレーの壁、無垢フローリング、吊り下げ式暖炉、積石の暖炉まわり、壁掛け型テレビ、茶色い床、表し梁) の写真
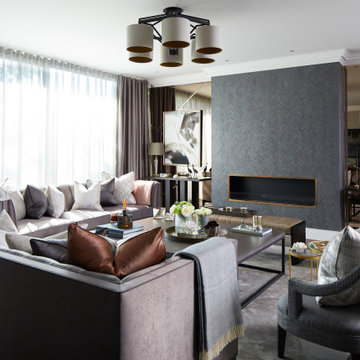
Lounge
ロンドンにある高級な広いトランジショナルスタイルのおしゃれなリビング (グレーの壁、吊り下げ式暖炉、金属の暖炉まわり、黒い床、無垢フローリング、テレビなし) の写真
ロンドンにある高級な広いトランジショナルスタイルのおしゃれなリビング (グレーの壁、吊り下げ式暖炉、金属の暖炉まわり、黒い床、無垢フローリング、テレビなし) の写真
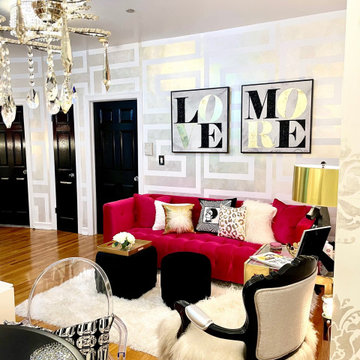
Over view of my NY apartment and my Love for New York & Glam
Greek Key Faux and Metallic Damask stencil by Ursallie Smith
ニューヨークにある高級な小さなトランジショナルスタイルのおしゃれなLDK (無垢フローリング、吊り下げ式暖炉) の写真
ニューヨークにある高級な小さなトランジショナルスタイルのおしゃれなLDK (無垢フローリング、吊り下げ式暖炉) の写真
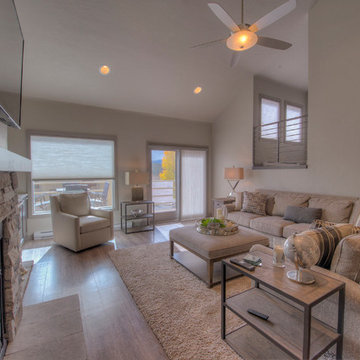
Living Room After
高級な中くらいなトランジショナルスタイルのおしゃれなリビング (クッションフロア、吊り下げ式暖炉、石材の暖炉まわり、壁掛け型テレビ、グレーの床) の写真
高級な中くらいなトランジショナルスタイルのおしゃれなリビング (クッションフロア、吊り下げ式暖炉、石材の暖炉まわり、壁掛け型テレビ、グレーの床) の写真
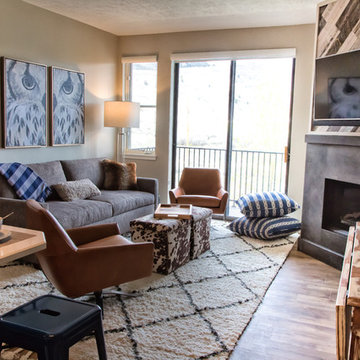
Ash Lindsey
ソルトレイクシティにあるお手頃価格の小さなトランジショナルスタイルのおしゃれなLDK (ベージュの壁、クッションフロア、吊り下げ式暖炉、石材の暖炉まわり、壁掛け型テレビ、茶色い床) の写真
ソルトレイクシティにあるお手頃価格の小さなトランジショナルスタイルのおしゃれなLDK (ベージュの壁、クッションフロア、吊り下げ式暖炉、石材の暖炉まわり、壁掛け型テレビ、茶色い床) の写真
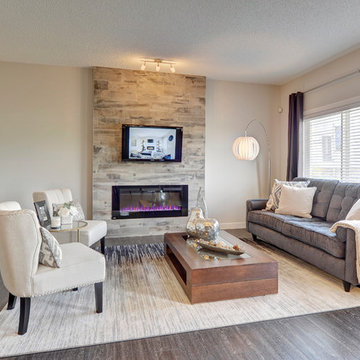
We designed this great room to be welcoming, yet sophisticated. The fireplace feature wall detail is a wood looking tile products. The floors are a luxury plank vinyl and we did a grey wall.
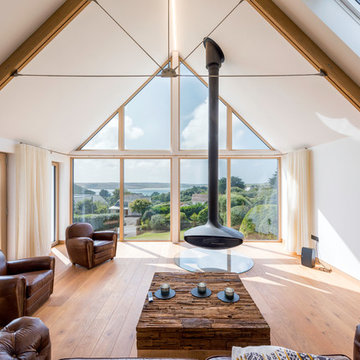
Steve Brownhill
コーンウォールにあるトランジショナルスタイルのおしゃれなLDK (白い壁、無垢フローリング、吊り下げ式暖炉、壁掛け型テレビ、茶色い床) の写真
コーンウォールにあるトランジショナルスタイルのおしゃれなLDK (白い壁、無垢フローリング、吊り下げ式暖炉、壁掛け型テレビ、茶色い床) の写真
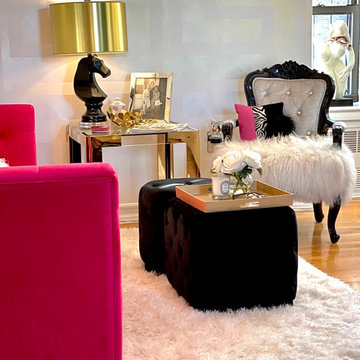
Over view of my NY apartment and my Love for New York & Glam
ニューヨークにある高級な小さなトランジショナルスタイルのおしゃれなLDK (無垢フローリング、吊り下げ式暖炉) の写真
ニューヨークにある高級な小さなトランジショナルスタイルのおしゃれなLDK (無垢フローリング、吊り下げ式暖炉) の写真

Our clients wanted to increase the size of their kitchen, which was small, in comparison to the overall size of the home. They wanted a more open livable space for the family to be able to hang out downstairs. They wanted to remove the walls downstairs in the front formal living and den making them a new large den/entering room. They also wanted to remove the powder and laundry room from the center of the kitchen, giving them more functional space in the kitchen that was completely opened up to their den. The addition was planned to be one story with a bedroom/game room (flex space), laundry room, bathroom (to serve as the on-suite to the bedroom and pool bath), and storage closet. They also wanted a larger sliding door leading out to the pool.
We demoed the entire kitchen, including the laundry room and powder bath that were in the center! The wall between the den and formal living was removed, completely opening up that space to the entry of the house. A small space was separated out from the main den area, creating a flex space for them to become a home office, sitting area, or reading nook. A beautiful fireplace was added, surrounded with slate ledger, flanked with built-in bookcases creating a focal point to the den. Behind this main open living area, is the addition. When the addition is not being utilized as a guest room, it serves as a game room for their two young boys. There is a large closet in there great for toys or additional storage. A full bath was added, which is connected to the bedroom, but also opens to the hallway so that it can be used for the pool bath.
The new laundry room is a dream come true! Not only does it have room for cabinets, but it also has space for a much-needed extra refrigerator. There is also a closet inside the laundry room for additional storage. This first-floor addition has greatly enhanced the functionality of this family’s daily lives. Previously, there was essentially only one small space for them to hang out downstairs, making it impossible for more than one conversation to be had. Now, the kids can be playing air hockey, video games, or roughhousing in the game room, while the adults can be enjoying TV in the den or cooking in the kitchen, without interruption! While living through a remodel might not be easy, the outcome definitely outweighs the struggles throughout the process.
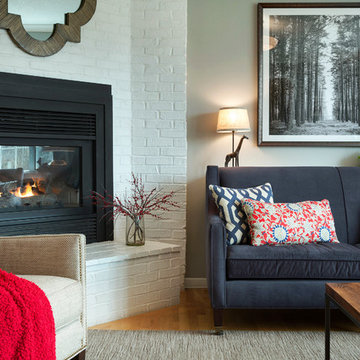
Spacecrafting Photography
ミネアポリスにある高級な中くらいなトランジショナルスタイルのおしゃれなリビング (グレーの壁、無垢フローリング、吊り下げ式暖炉、レンガの暖炉まわり、テレビなし、茶色い床) の写真
ミネアポリスにある高級な中くらいなトランジショナルスタイルのおしゃれなリビング (グレーの壁、無垢フローリング、吊り下げ式暖炉、レンガの暖炉まわり、テレビなし、茶色い床) の写真
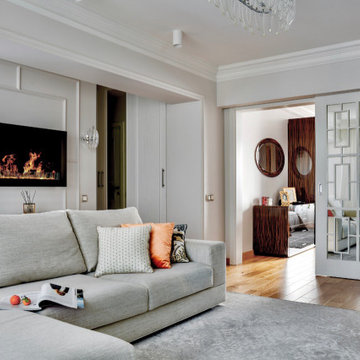
Гостиная отделена от спальни большой сдвижной дверью, которая является главным акцентом в интерьере.
他の地域にあるお手頃価格の小さなトランジショナルスタイルのおしゃれなLDK (無垢フローリング、吊り下げ式暖炉、金属の暖炉まわり、ベージュの床、白い壁) の写真
他の地域にあるお手頃価格の小さなトランジショナルスタイルのおしゃれなLDK (無垢フローリング、吊り下げ式暖炉、金属の暖炉まわり、ベージュの床、白い壁) の写真
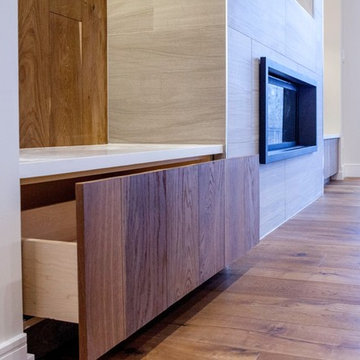
エドモントンにある広いトランジショナルスタイルのおしゃれなLDK (グレーの壁、無垢フローリング、吊り下げ式暖炉、タイルの暖炉まわり、壁掛け型テレビ、茶色い床) の写真
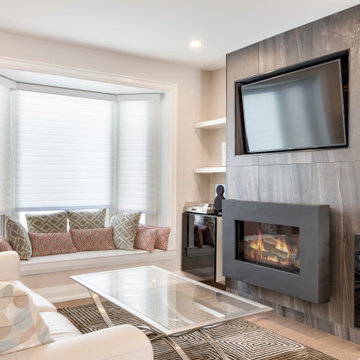
Full custom TV and fireplace feature wall with floor to ceiling large format porcelain tiles and Schluter trim. Napoleon wall mount gas fireplace with floating cabinets and wall shelving above. Custom bay window seating and cushions.
トランジショナルスタイルのリビング (吊り下げ式暖炉、無垢フローリング、クッションフロア) の写真
1
