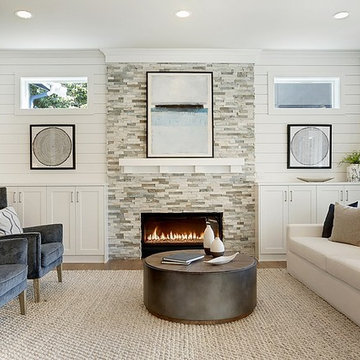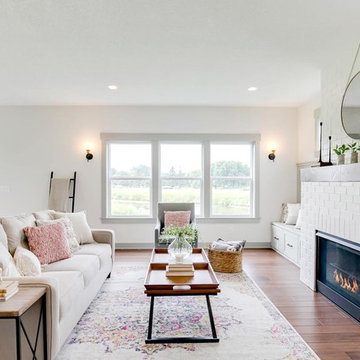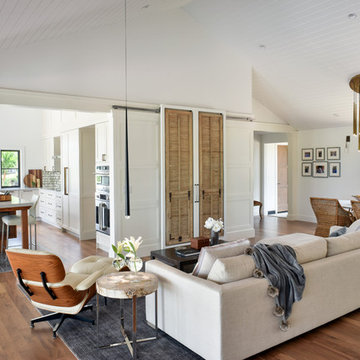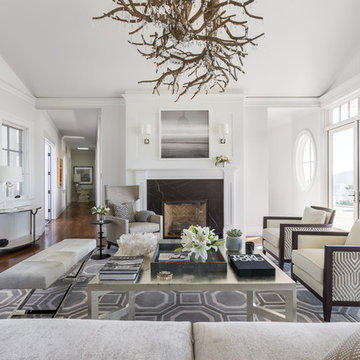白いトランジショナルスタイルの応接間 (テレビなし、白い壁) の写真
絞り込み:
資材コスト
並び替え:今日の人気順
写真 1〜20 枚目(全 1,254 枚)

From foundation pour to welcome home pours, we loved every step of this residential design. This home takes the term “bringing the outdoors in” to a whole new level! The patio retreats, firepit, and poolside lounge areas allow generous entertaining space for a variety of activities.
Coming inside, no outdoor view is obstructed and a color palette of golds, blues, and neutrals brings it all inside. From the dramatic vaulted ceiling to wainscoting accents, no detail was missed.
The master suite is exquisite, exuding nothing short of luxury from every angle. We even brought luxury and functionality to the laundry room featuring a barn door entry, island for convenient folding, tiled walls for wet/dry hanging, and custom corner workspace – all anchored with fabulous hexagon tile.

他の地域にある中くらいなトランジショナルスタイルのおしゃれなリビング (白い壁、淡色無垢フローリング、標準型暖炉、タイルの暖炉まわり、ベージュの床、テレビなし、塗装板張りの天井) の写真
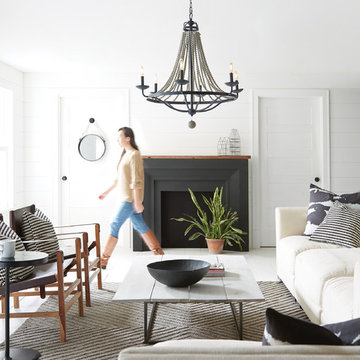
フェニックスにある高級な中くらいなトランジショナルスタイルのおしゃれなリビング (白い壁、磁器タイルの床、標準型暖炉、金属の暖炉まわり、テレビなし、白い床) の写真
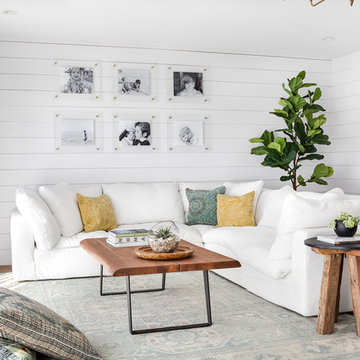
Chelsea Lauren Interiors
www.chelsealaureninteriors.com
Photography: http://www.chadmellon.com

Open concept living room in an 1890's historical home. A linear gas fireplace surrounded by comfortable, yet elegant lounge seating makes for a cozy space to read or have a cocktail. The original space consisted of 3 small rooms and is now one continuous space.
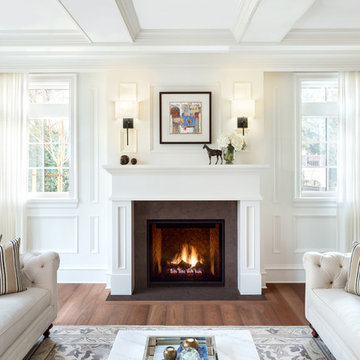
バンクーバーにあるトランジショナルスタイルのおしゃれな応接間 (白い壁、無垢フローリング、標準型暖炉、テレビなし) の写真
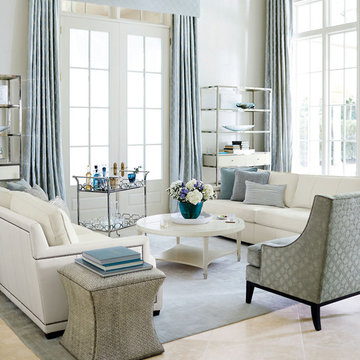
Craftmaster Furniture and Thomasville Furniture
他の地域にある中くらいなトランジショナルスタイルのおしゃれなリビング (白い壁、テレビなし、青いカーテン) の写真
他の地域にある中くらいなトランジショナルスタイルのおしゃれなリビング (白い壁、テレビなし、青いカーテン) の写真

The large pattern of the custom rug is the perfect contrast to the organic pattern of the fireplace and the open, modern concept of the room. A wall of large glass doors open up to views of the Bay, Angel Island, and the San Francisco cityscape.
Photo credit: David Duncan Livingston
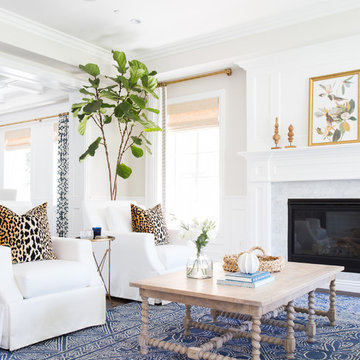
Shop the Look and See the Photo Tour here: https://www.studio-mcgee.com/studioblog/2015/9/7/coastal-prep-in-the-pacific-palisades-entry-and-formal-living-tour?rq=Pacific%20Palisades
Photos by Tessa Neustadt

This house is nestled in the suburbs of Detroit. It is a 1950s two story brick colonial that was in major need of some updates. We kept all of the existing architectural features of this home including cove ceilings, wood floors moldings. I didn't want to take away the style of the home, I just wanted to update it. When I started, the floors were stained almost red, every room had a different color on the walls, and the kitchen and bathrooms hadn't been touched in decades. It was all out of date and out of style.
The formal living room is adjacent to the front door and foyer area. The picture window lets in a ton of natural light. The coves, frames and moldings are all painted a bright white with light gray paint on the walls. I kept and repainted the wood mantel, laid new gray ceramic tile in the hearth from Ann Sacks. Photo by Martin Vecchio.
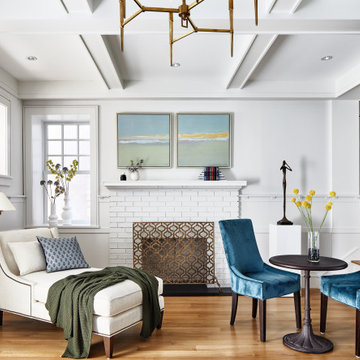
ロサンゼルスにある中くらいなトランジショナルスタイルのおしゃれな応接間 (テレビなし、白い壁、無垢フローリング、標準型暖炉、レンガの暖炉まわり、茶色い床) の写真
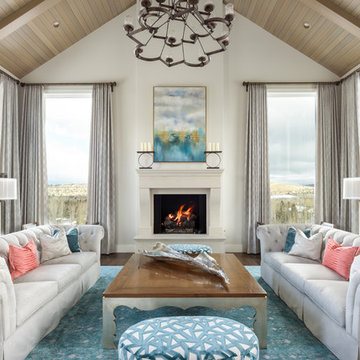
Living room
オレンジカウンティにあるラグジュアリーな広いトランジショナルスタイルのおしゃれなリビング (無垢フローリング、標準型暖炉、テレビなし、茶色い床、白い壁) の写真
オレンジカウンティにあるラグジュアリーな広いトランジショナルスタイルのおしゃれなリビング (無垢フローリング、標準型暖炉、テレビなし、茶色い床、白い壁) の写真
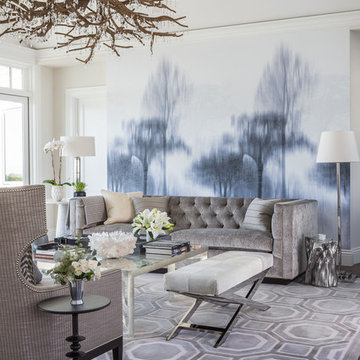
Trove wallpaper nods to the nature-inspired theme and serves as a beautiful backdrop to an elegantly tufted sofa. Custom nailhead trim on an oversized armchair adds to the bespoke feel of this space and a Katherine McCoy stone bowl brings enhances the nature-inspired atmosphere.
Photo credit: David Duncan Livingston

A neutral color palette punctuated by warm wood tones and large windows create a comfortable, natural environment that combines casual southern living with European coastal elegance. The 10-foot tall pocket doors leading to a covered porch were designed in collaboration with the architect for seamless indoor-outdoor living. Decorative house accents including stunning wallpapers, vintage tumbled bricks, and colorful walls create visual interest throughout the space. Beautiful fireplaces, luxury furnishings, statement lighting, comfortable furniture, and a fabulous basement entertainment area make this home a welcome place for relaxed, fun gatherings.
---
Project completed by Wendy Langston's Everything Home interior design firm, which serves Carmel, Zionsville, Fishers, Westfield, Noblesville, and Indianapolis.
For more about Everything Home, click here: https://everythinghomedesigns.com/
To learn more about this project, click here:
https://everythinghomedesigns.com/portfolio/aberdeen-living-bargersville-indiana/
白いトランジショナルスタイルの応接間 (テレビなし、白い壁) の写真
1


