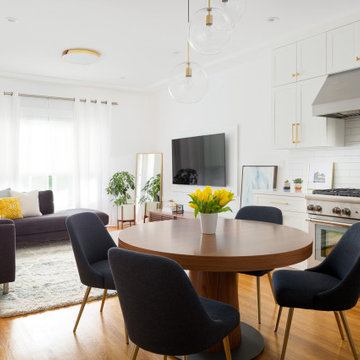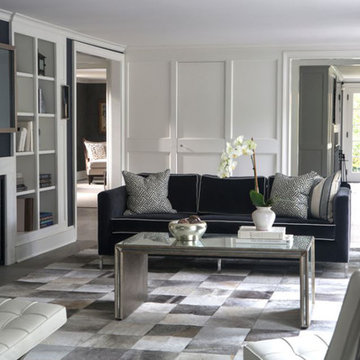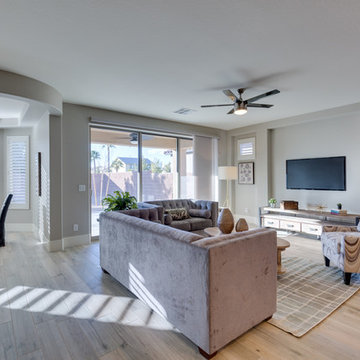白いトランジショナルスタイルのLDK (マルチカラーの床、黄色い床) の写真
絞り込み:
資材コスト
並び替え:今日の人気順
写真 1〜20 枚目(全 87 枚)

We had the pleasure to design and execute this wonderful project for a couple in Sherman Oaks.
Client was in need of a 4th bedroom and a brighter bigger living space.
We removed and reframed a 30' load bearing wall to unite the living room with the dining room and sitting area into 1 great room, we opened a 17' opening to the back yard to allow natural light to brighten the space and the greatest trick was relocating the kitchen from an enclosed space to the new great room and turning the old kitchen space into the 4th bedroom the client requested.
Notice how the warmth of the European oak floors interact with the more modern blue island and the yellow barstools.
The large island that can seat 8 people acts as a superb work space and an unofficial dining area.
All custom solid wood cabinets and the high end appliance complete the look of this new magnificent and warm space for the family to enjoy.

The request was to create a space that was light, airy, and suitable for entertaining, with no television. The need was to create a focal point. Use the existing red arm chairs if possible, and display the homeowner's meticulously crafted quilt. A picture mold design was created to tie the quarter-round upper windows with the lower windows. A large piece of art was selected to start bringing in the blues of the quilt. A large area rug was the next design element. Child friendly fabric was selected for the new upholstery. A geometric woven fabric was chosen to recover the chairs.
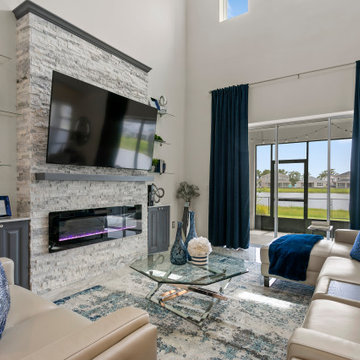
タンパにあるトランジショナルスタイルのおしゃれなLDK (白い壁、大理石の床、横長型暖炉、積石の暖炉まわり、壁掛け型テレビ、マルチカラーの床、青いカーテン) の写真

Shiplap Fireplace
アトランタにあるお手頃価格の中くらいなトランジショナルスタイルのおしゃれなLDK (白い壁、淡色無垢フローリング、標準型暖炉、塗装板張りの暖炉まわり、マルチカラーの床、三角天井) の写真
アトランタにあるお手頃価格の中くらいなトランジショナルスタイルのおしゃれなLDK (白い壁、淡色無垢フローリング、標準型暖炉、塗装板張りの暖炉まわり、マルチカラーの床、三角天井) の写真

This stunning Aspen Woods showhome is designed on a grand scale with modern, clean lines intended to make a statement. Throughout the home you will find warm leather accents, an abundance of rich textures and eye-catching sculptural elements. The home features intricate details such as mountain inspired paneling in the dining room and master ensuite doors, custom iron oval spindles on the staircase, and patterned tiles in both the master ensuite and main floor powder room. The expansive white kitchen is bright and inviting with contrasting black elements and warm oak floors for a contemporary feel. An adjoining great room is anchored by a Scandinavian-inspired two-storey fireplace finished to evoke the look and feel of plaster. Each of the five bedrooms has a unique look ranging from a calm and serene master suite, to a soft and whimsical girls room and even a gaming inspired boys bedroom. This home is a spacious retreat perfect for the entire family!
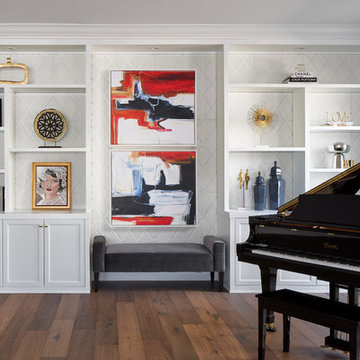
This contemporary transitional great family living room has a cozy lived-in look, but still looks crisp with fine custom-made contemporary furniture. Custom-made ivory white display bookcase with 3D exceptional wallcovering backing and architectural design details give the space an elegant overall look.
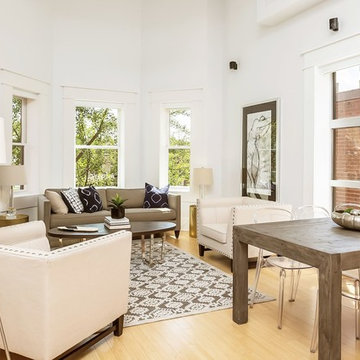
brown and white area rug, beige arm chair, black and white accent pillow, brown sofa, high ceilings, nailhead detail, clear dining chair, dark wood dining table, light wood floor, clerestory window, large artwork, dark wood coffee table
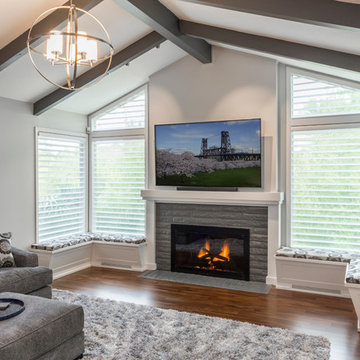
This transitional style living room features a wood burning fireplace with grey brick surround, modern metal light fixture, and custom built-in benches.

他の地域にある高級な広いトランジショナルスタイルのおしゃれなリビング (ベージュの壁、無垢フローリング、標準型暖炉、積石の暖炉まわり、壁掛け型テレビ、マルチカラーの床、表し梁) の写真
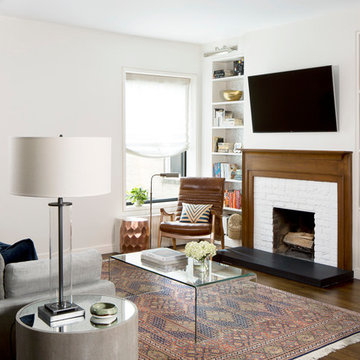
Photo - Jessica Glynn Photography
ニューヨークにある中くらいなトランジショナルスタイルのおしゃれなLDK (ライブラリー、白い壁、標準型暖炉、レンガの暖炉まわり、壁掛け型テレビ、マルチカラーの床) の写真
ニューヨークにある中くらいなトランジショナルスタイルのおしゃれなLDK (ライブラリー、白い壁、標準型暖炉、レンガの暖炉まわり、壁掛け型テレビ、マルチカラーの床) の写真
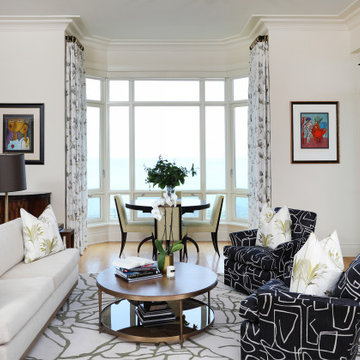
Room with a view
シカゴにあるラグジュアリーな広いトランジショナルスタイルのおしゃれなLDK (ベージュの壁、無垢フローリング、暖炉なし、内蔵型テレビ、マルチカラーの床、壁紙) の写真
シカゴにあるラグジュアリーな広いトランジショナルスタイルのおしゃれなLDK (ベージュの壁、無垢フローリング、暖炉なし、内蔵型テレビ、マルチカラーの床、壁紙) の写真
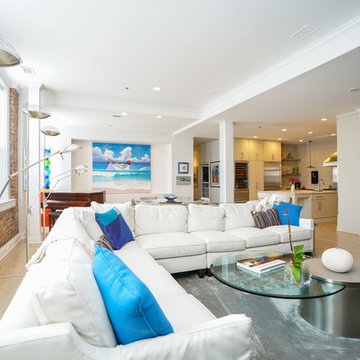
Christian Stewart Photography
他の地域にあるトランジショナルスタイルのおしゃれなLDK (ミュージックルーム、白い壁、淡色無垢フローリング、標準型暖炉、コンクリートの暖炉まわり、壁掛け型テレビ、黄色い床) の写真
他の地域にあるトランジショナルスタイルのおしゃれなLDK (ミュージックルーム、白い壁、淡色無垢フローリング、標準型暖炉、コンクリートの暖炉まわり、壁掛け型テレビ、黄色い床) の写真
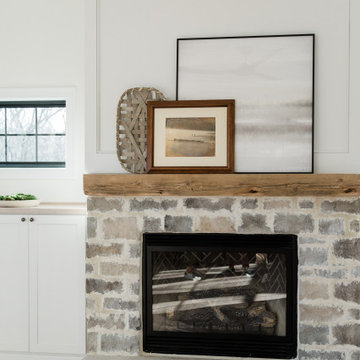
Oakstone Homes is Iowa's premier custom home & renovation company with 30+ years of experience. They build single-family and bi-attached homes in the Des Moines metro and surrounding communities. Oakstone Homes are a family-owned company that focuses on quality over quantity and we're obsessed with the details.
Featured here, our Ventura Seashell Oak floors throughout this Oastone Home IA.
Photography by Lauren Konrad Photography.
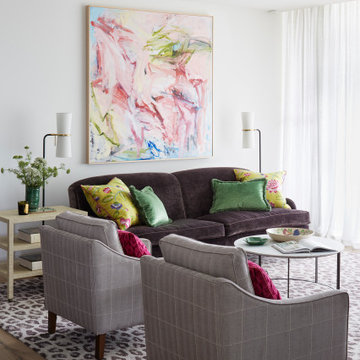
他の地域にあるラグジュアリーな中くらいなトランジショナルスタイルのおしゃれなLDK (白い壁、淡色無垢フローリング、吊り下げ式暖炉、木材の暖炉まわり、壁掛け型テレビ、マルチカラーの床) の写真
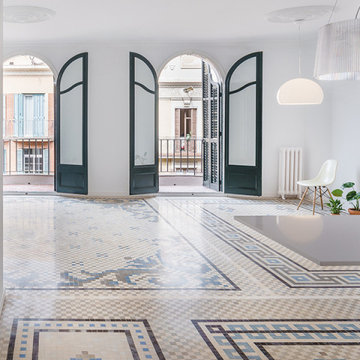
► Vivienda en Rambla del Prat.
✓ Restauración de Mosaico Nolla.
✓ Apeo y Refuerzos estructurales.
✓ Recuperación de Cornisas y Rosetones.
✓ Restauración de balconeras de Madera.
✓ Sistema de climatización por radiadores de estética industrial.
✓ Acondicionamiento de aire por conductos ocultos.
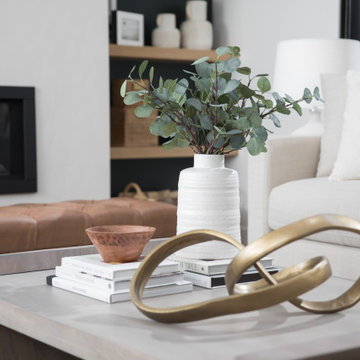
This stunning Aspen Woods showhome is designed on a grand scale with modern, clean lines intended to make a statement. Throughout the home you will find warm leather accents, an abundance of rich textures and eye-catching sculptural elements. The home features intricate details such as mountain inspired paneling in the dining room and master ensuite doors, custom iron oval spindles on the staircase, and patterned tiles in both the master ensuite and main floor powder room. The expansive white kitchen is bright and inviting with contrasting black elements and warm oak floors for a contemporary feel. An adjoining great room is anchored by a Scandinavian-inspired two-storey fireplace finished to evoke the look and feel of plaster. Each of the five bedrooms has a unique look ranging from a calm and serene master suite, to a soft and whimsical girls room and even a gaming inspired boys bedroom. This home is a spacious retreat perfect for the entire family!
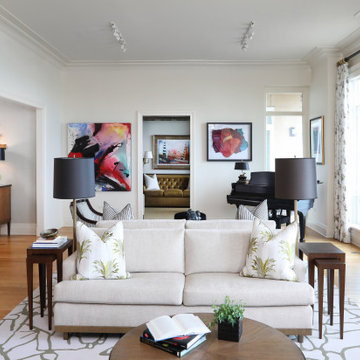
Room with a view
シカゴにあるラグジュアリーな広いトランジショナルスタイルのおしゃれなLDK (ベージュの壁、無垢フローリング、暖炉なし、内蔵型テレビ、マルチカラーの床、壁紙) の写真
シカゴにあるラグジュアリーな広いトランジショナルスタイルのおしゃれなLDK (ベージュの壁、無垢フローリング、暖炉なし、内蔵型テレビ、マルチカラーの床、壁紙) の写真
白いトランジショナルスタイルのLDK (マルチカラーの床、黄色い床) の写真
1
