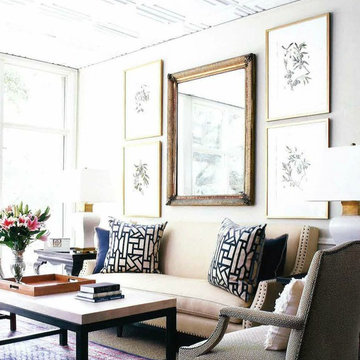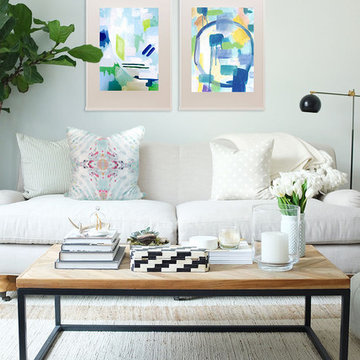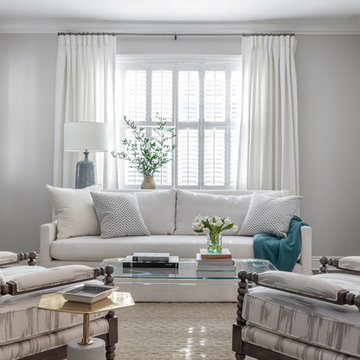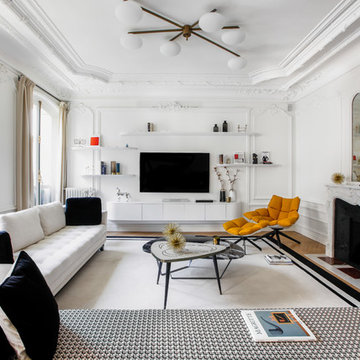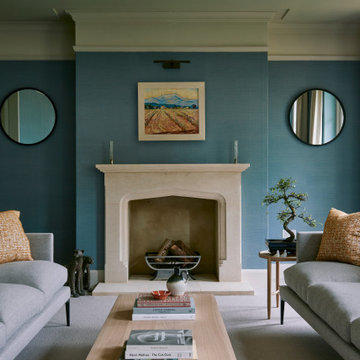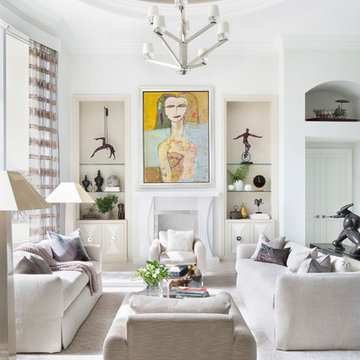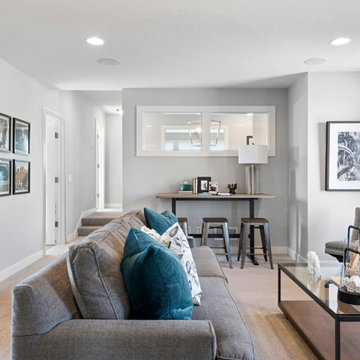白い、黄色いトランジショナルスタイルのリビング (カーペット敷き、大理石の床、トラバーチンの床) の写真
絞り込み:
資材コスト
並び替え:今日の人気順
写真 1〜20 枚目(全 1,271 枚)
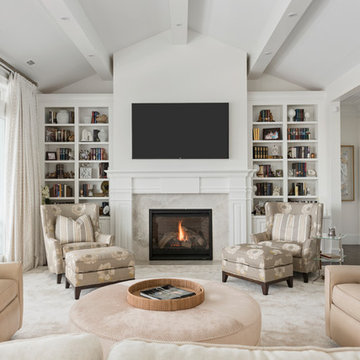
ソルトレイクシティにあるトランジショナルスタイルのおしゃれな応接間 (白い壁、カーペット敷き、標準型暖炉、レンガの暖炉まわり、壁掛け型テレビ、ベージュの床) の写真
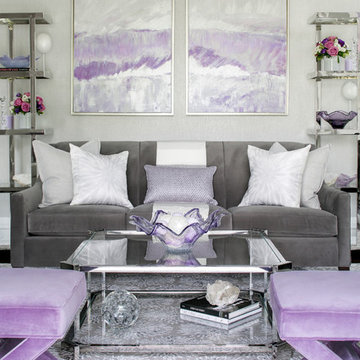
Photography: Christian Garibaldi
ニューヨークにある高級な中くらいなトランジショナルスタイルのおしゃれなリビング (グレーの壁、カーペット敷き、標準型暖炉、石材の暖炉まわり、テレビなし) の写真
ニューヨークにある高級な中くらいなトランジショナルスタイルのおしゃれなリビング (グレーの壁、カーペット敷き、標準型暖炉、石材の暖炉まわり、テレビなし) の写真
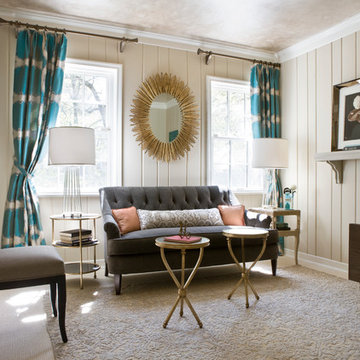
AFTER
Photo by Angie Seckinger
ワシントンD.C.にある中くらいなトランジショナルスタイルのおしゃれな独立型リビング (ベージュの壁、カーペット敷き、暖炉なし、テレビなし、茶色い床) の写真
ワシントンD.C.にある中くらいなトランジショナルスタイルのおしゃれな独立型リビング (ベージュの壁、カーペット敷き、暖炉なし、テレビなし、茶色い床) の写真
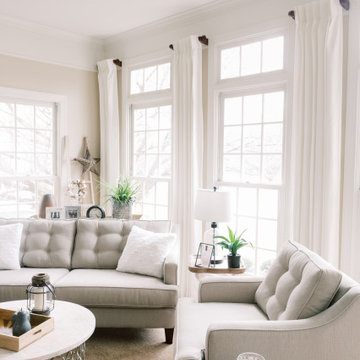
The homeowners recently moved from California and wanted a “modern farmhouse” with lots of metal and aged wood that was timeless, casual and comfortable to match their down-to-Earth, fun-loving personalities. They wanted to enjoy this home themselves and also successfully entertain other business executives on a larger scale. We added furnishings, rugs, lighting and accessories to complete the foyer, living room, family room and a few small updates to the dining room of this new-to-them home.
All interior elements designed and specified by A.HICKMAN Design. Photography by Angela Newton Roy (website: http://angelanewtonroy.com)
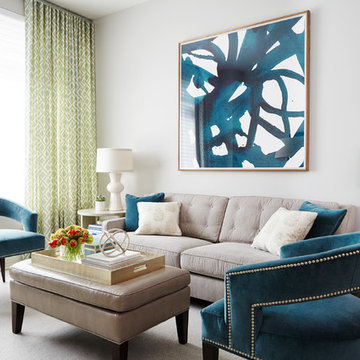
A serene and airy living room featuring a soft gray color palette accented with pops of teal in a family friendly condo on the Upper West Side. Photo by David Land
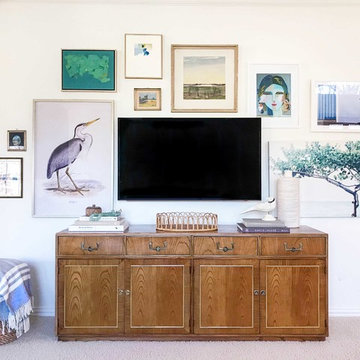
We used art to de-emphasize the television in this family living space.
ダラスにあるお手頃価格の中くらいなトランジショナルスタイルのおしゃれなLDK (白い壁、カーペット敷き、壁掛け型テレビ、ベージュの床) の写真
ダラスにあるお手頃価格の中くらいなトランジショナルスタイルのおしゃれなLDK (白い壁、カーペット敷き、壁掛け型テレビ、ベージュの床) の写真
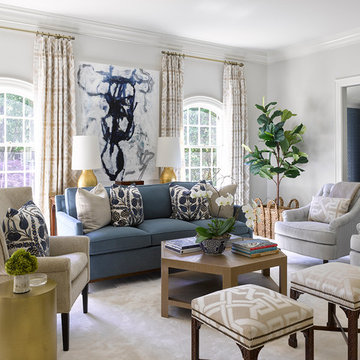
Chris Edwards
シャーロットにあるトランジショナルスタイルのおしゃれな応接間 (グレーの壁、カーペット敷き、ベージュの床、青いソファ) の写真
シャーロットにあるトランジショナルスタイルのおしゃれな応接間 (グレーの壁、カーペット敷き、ベージュの床、青いソファ) の写真
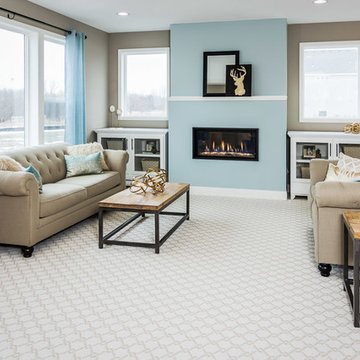
Key Land Homes
Spring 2017 Parade of Homes Twin Cities
ミネアポリスにあるトランジショナルスタイルのおしゃれなリビング (ベージュの壁、カーペット敷き、横長型暖炉、テレビなし、マルチカラーの床、青いカーテン) の写真
ミネアポリスにあるトランジショナルスタイルのおしゃれなリビング (ベージュの壁、カーペット敷き、横長型暖炉、テレビなし、マルチカラーの床、青いカーテン) の写真
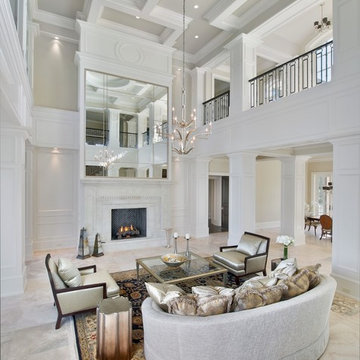
This residence was custom designed by Don Stevenson Design, Inc., Naples, FL. The plans for this residence can be purchased by inquiry at www.donstevensondesign.com.
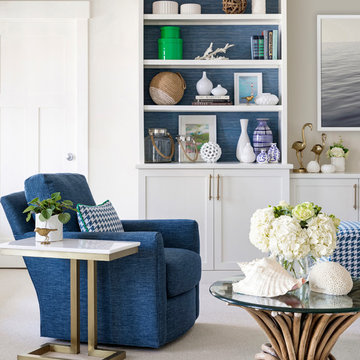
This project was featured in Midwest Home magazine as the winner of ASID Life in Color. The addition of a kitchen with custom shaker-style cabinetry and a large shiplap island is perfect for entertaining and hosting events for family and friends. Quartz counters that mimic the look of marble were chosen for their durability and ease of maintenance. Open shelving with brass sconces above the sink create a focal point for the large open space.
Putting a modern spin on the traditional nautical/coastal theme was a goal. We took the quintessential palette of navy and white and added pops of green, stylish patterns, and unexpected artwork to create a fresh bright space. Grasscloth on the back of the built in bookshelves and console table along with rattan and the bentwood side table add warm texture. Finishes and furnishings were selected with a practicality to fit their lifestyle and the connection to the outdoors. A large sectional along with the custom cocktail table in the living room area provide ample room for game night or a quiet evening watching movies with the kids.
To learn more visit https://k2interiordesigns.com
To view article in Midwest Home visit https://midwesthome.com/interior-spaces/life-in-color-2019/
Photography - Spacecrafting
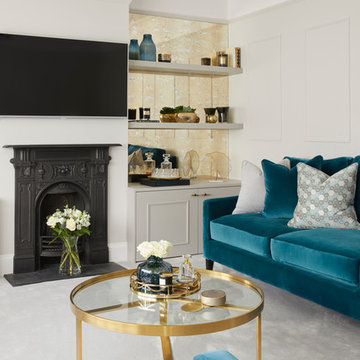
ハートフォードシャーにある中くらいなトランジショナルスタイルのおしゃれな独立型リビング (グレーの壁、カーペット敷き、壁掛け型テレビ、グレーの床、薪ストーブ、金属の暖炉まわり) の写真

New home construction material selections, custom furniture, accessories, and window coverings by Che Bella Interiors Design + Remodeling, serving the Minneapolis & St. Paul area. Learn more at www.chebellainteriors.com
Photos by Spacecrafting Photography, Inc
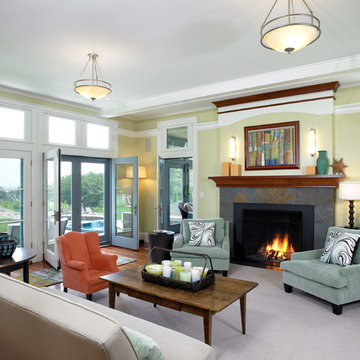
Greg Premru
ボストンにある広いトランジショナルスタイルのおしゃれなリビング (緑の壁、カーペット敷き、標準型暖炉、タイルの暖炉まわり、テレビなし) の写真
ボストンにある広いトランジショナルスタイルのおしゃれなリビング (緑の壁、カーペット敷き、標準型暖炉、タイルの暖炉まわり、テレビなし) の写真
白い、黄色いトランジショナルスタイルのリビング (カーペット敷き、大理石の床、トラバーチンの床) の写真
1
