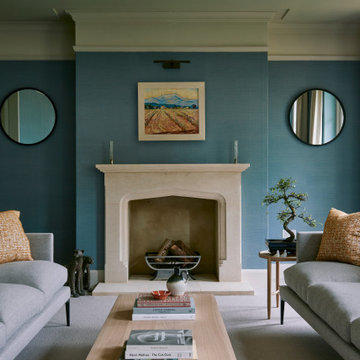ターコイズブルーのトランジショナルスタイルのリビング (テレビなし) の写真
並び替え:今日の人気順
写真 1〜20 枚目(全 172 枚)

A narrow formal parlor space is divided into two zones flanking the original marble fireplace - a sitting area on one side and an audio zone on the other.

©Jeff Herr Photography, Inc.
アトランタにあるトランジショナルスタイルのおしゃれなリビング (白い壁、横長型暖炉、タイルの暖炉まわり、テレビなし、無垢フローリング、茶色い床) の写真
アトランタにあるトランジショナルスタイルのおしゃれなリビング (白い壁、横長型暖炉、タイルの暖炉まわり、テレビなし、無垢フローリング、茶色い床) の写真
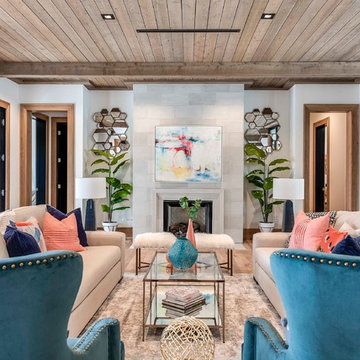
オーランドにある広いトランジショナルスタイルのおしゃれなリビング (白い壁、標準型暖炉、コンクリートの暖炉まわり、テレビなし、無垢フローリング) の写真
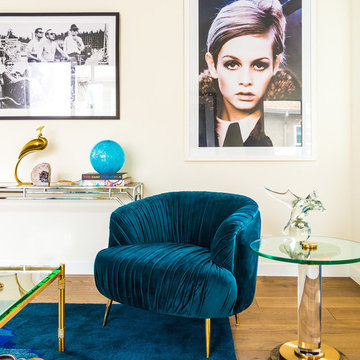
ロサンゼルスにある高級な中くらいなトランジショナルスタイルのおしゃれな独立型リビング (白い壁、無垢フローリング、暖炉なし、テレビなし、ベージュの床) の写真
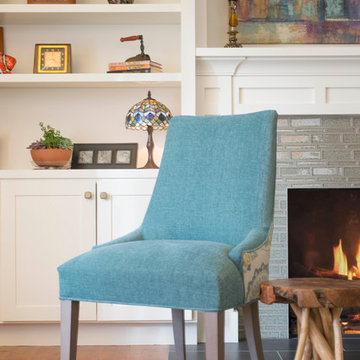
Brad Nicol Photography
デンバーにある中くらいなトランジショナルスタイルのおしゃれなリビング (白い壁、無垢フローリング、標準型暖炉、タイルの暖炉まわり、テレビなし) の写真
デンバーにある中くらいなトランジショナルスタイルのおしゃれなリビング (白い壁、無垢フローリング、標準型暖炉、タイルの暖炉まわり、テレビなし) の写真
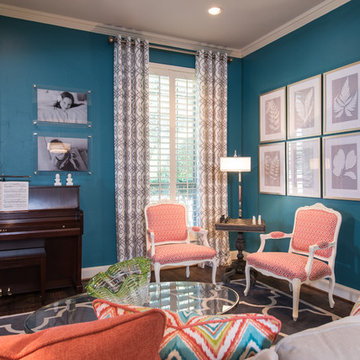
This transitional living room and dining room space was designed to be used by an active family. We used furniture that would create a casual sophisticated space for reading, listening to music and playing games together as a family.
Michael Hunter Photography

An unusual loft space gets a multifunctional design with movable furnishings to create a flexible and adaptable space for a family with three young children.
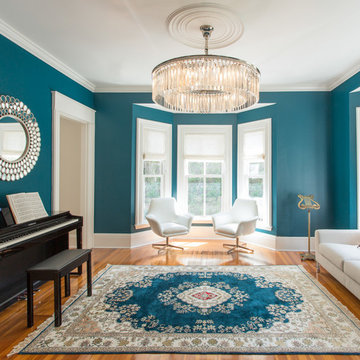
The music room is the first space you encounter upon entering the house. We used a bold turquoise on the walls to play off the color in the rug the clients purchased while on vacation in Turkey. A dramatic crystal chandelier adds a touch of sparkle and glamour.
Photo: Eric Roth
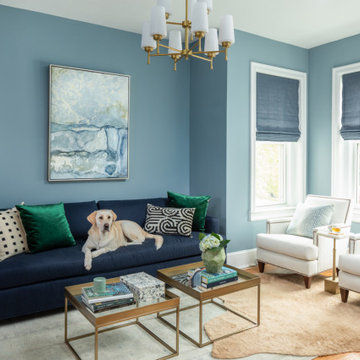
Give us all the shades of blue in this sophisticated living room. Can you guess what the homeowner's favorite color is?
フィラデルフィアにあるお手頃価格の中くらいなトランジショナルスタイルのおしゃれなリビング (青い壁、無垢フローリング、暖炉なし、テレビなし、茶色い床) の写真
フィラデルフィアにあるお手頃価格の中くらいなトランジショナルスタイルのおしゃれなリビング (青い壁、無垢フローリング、暖炉なし、テレビなし、茶色い床) の写真

フィラデルフィアにある中くらいなトランジショナルスタイルのおしゃれなLDK (グレーの壁、カーペット敷き、標準型暖炉、木材の暖炉まわり、テレビなし、青い床) の写真
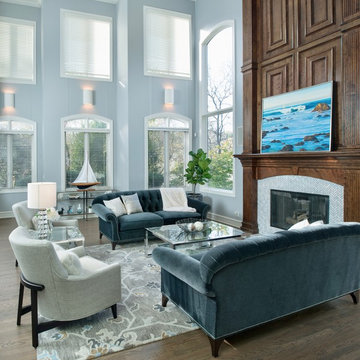
http://mattkocourek.com
カンザスシティにある高級な広いトランジショナルスタイルのおしゃれなリビング (グレーの壁、無垢フローリング、標準型暖炉、タイルの暖炉まわり、テレビなし、茶色い床) の写真
カンザスシティにある高級な広いトランジショナルスタイルのおしゃれなリビング (グレーの壁、無垢フローリング、標準型暖炉、タイルの暖炉まわり、テレビなし、茶色い床) の写真
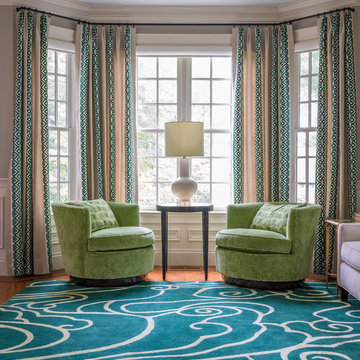
Eric Roth Photography
ボストンにある高級な中くらいなトランジショナルスタイルのおしゃれなリビング (グレーの壁、無垢フローリング、テレビなし、緑の床、暖炉なし) の写真
ボストンにある高級な中くらいなトランジショナルスタイルのおしゃれなリビング (グレーの壁、無垢フローリング、テレビなし、緑の床、暖炉なし) の写真

JPM Construction offers complete support for designing, building, and renovating homes in Atherton, Menlo Park, Portola Valley, and surrounding mid-peninsula areas. With a focus on high-quality craftsmanship and professionalism, our clients can expect premium end-to-end service.
The promise of JPM is unparalleled quality both on-site and off, where we value communication and attention to detail at every step. Onsite, we work closely with our own tradesmen, subcontractors, and other vendors to bring the highest standards to construction quality and job site safety. Off site, our management team is always ready to communicate with you about your project. The result is a beautiful, lasting home and seamless experience for you.

The sitting area is adjoining to the larger living room. Mimicking the same hues, this area features a pink silk velvet sofa with nailhead detail, ivory faux shagreen nesting tables and a large leather upholstered ottoman. A vintage table lamp and modern floor lamp add a metallic touch while the figurative paintings bring in jewel tones to the room.
Photographer: Lauren Edith Andersen
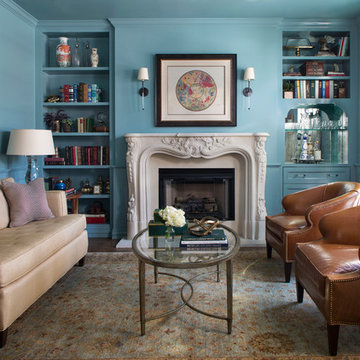
Front Sitting Room, Emily Minton Redfield
デンバーにある中くらいなトランジショナルスタイルのおしゃれなリビング (青い壁、無垢フローリング、標準型暖炉、石材の暖炉まわり、テレビなし、茶色い床) の写真
デンバーにある中くらいなトランジショナルスタイルのおしゃれなリビング (青い壁、無垢フローリング、標準型暖炉、石材の暖炉まわり、テレビなし、茶色い床) の写真
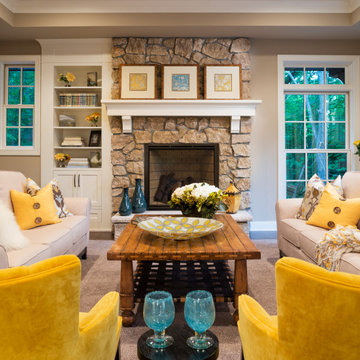
ミネアポリスにあるトランジショナルスタイルのおしゃれなリビング (ベージュの壁、濃色無垢フローリング、標準型暖炉、石材の暖炉まわり、テレビなし、茶色い床) の写真
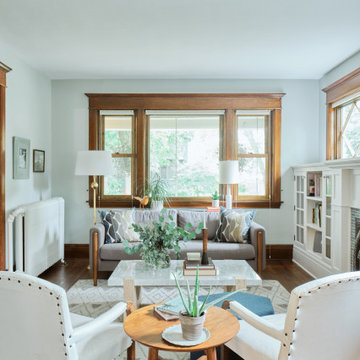
LIVING ROOM,
ミネアポリスにあるお手頃価格の中くらいなトランジショナルスタイルのおしゃれなリビング (青い壁、標準型暖炉、タイルの暖炉まわり、テレビなし) の写真
ミネアポリスにあるお手頃価格の中くらいなトランジショナルスタイルのおしゃれなリビング (青い壁、標準型暖炉、タイルの暖炉まわり、テレビなし) の写真
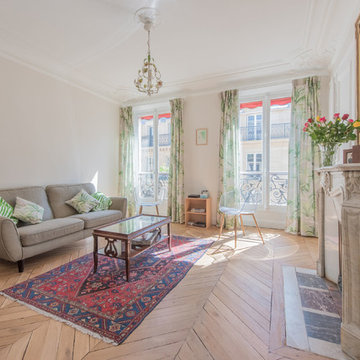
Dans ce beau salon parisien, nous avons restauré le parquet existant en pose chevron, repris l'ensemble de l'électricité et des peintures après enduit.
ターコイズブルーのトランジショナルスタイルのリビング (テレビなし) の写真
1

