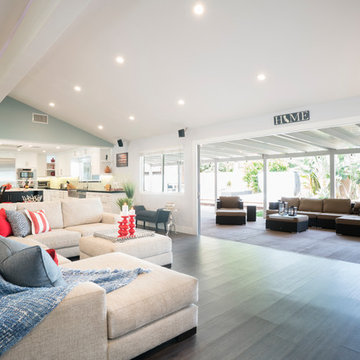ターコイズブルーの、白いトランジショナルスタイルのリビング (クッションフロア、青い壁) の写真
絞り込み:
資材コスト
並び替え:今日の人気順
写真 1〜9 枚目(全 9 枚)

ミルウォーキーにある高級な巨大なトランジショナルスタイルのおしゃれなリビング (青い壁、クッションフロア、標準型暖炉、石材の暖炉まわり、テレビなし、茶色い床、格子天井、パネル壁) の写真
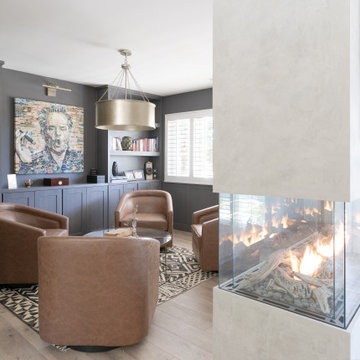
In this full service residential remodel project, we left no stone, or room, unturned. We created a beautiful open concept living/dining/kitchen by removing a structural wall and existing fireplace. This home features a breathtaking three sided fireplace that becomes the focal point when entering the home. It creates division with transparency between the living room and the cigar room that we added. Our clients wanted a home that reflected their vision and a space to hold the memories of their growing family. We transformed a contemporary space into our clients dream of a transitional, open concept home.
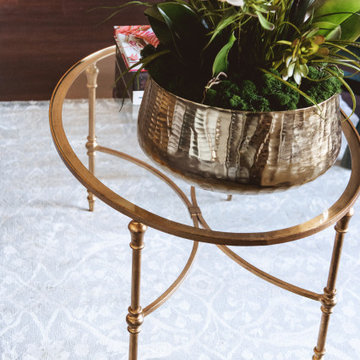
サンディエゴにあるお手頃価格の中くらいなトランジショナルスタイルのおしゃれなリビング (青い壁、クッションフロア、コーナー設置型暖炉、タイルの暖炉まわり、茶色い床、三角天井) の写真
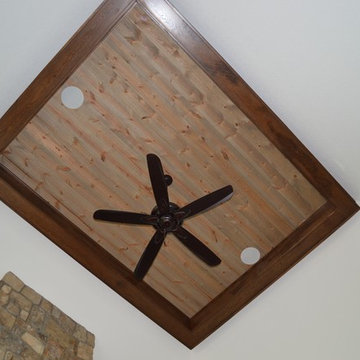
Ceiling detail with vinyl planking, can lights, and enclosed in rectangular stained beam design.
グランドラピッズにある高級な広いトランジショナルスタイルのおしゃれなLDK (青い壁、クッションフロア、標準型暖炉、石材の暖炉まわり、据え置き型テレビ、マルチカラーの床) の写真
グランドラピッズにある高級な広いトランジショナルスタイルのおしゃれなLDK (青い壁、クッションフロア、標準型暖炉、石材の暖炉まわり、据え置き型テレビ、マルチカラーの床) の写真
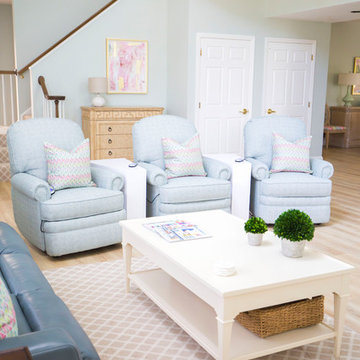
Erin Alvarez
他の地域にあるお手頃価格の中くらいなトランジショナルスタイルのおしゃれなリビングロフト (青い壁、クッションフロア、ベージュの床) の写真
他の地域にあるお手頃価格の中くらいなトランジショナルスタイルのおしゃれなリビングロフト (青い壁、クッションフロア、ベージュの床) の写真

ミルウォーキーにある高級な巨大なトランジショナルスタイルのおしゃれなリビング (青い壁、クッションフロア、標準型暖炉、石材の暖炉まわり、壁掛け型テレビ、茶色い床、格子天井) の写真
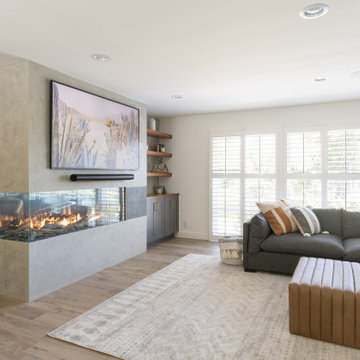
In this full service residential remodel project, we left no stone, or room, unturned. We created a beautiful open concept living/dining/kitchen by removing a structural wall and existing fireplace. This home features a breathtaking three sided fireplace that becomes the focal point when entering the home. It creates division with transparency between the living room and the cigar room that we added. Our clients wanted a home that reflected their vision and a space to hold the memories of their growing family. We transformed a contemporary space into our clients dream of a transitional, open concept home.
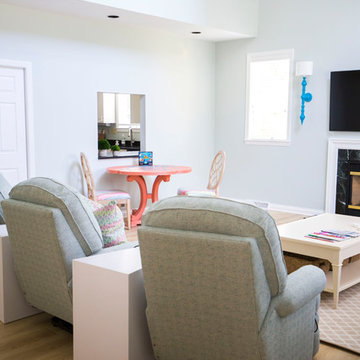
Erin Alvarez
他の地域にあるお手頃価格の中くらいなトランジショナルスタイルのおしゃれなリビングロフト (青い壁、クッションフロア、壁掛け型テレビ、ベージュの床) の写真
他の地域にあるお手頃価格の中くらいなトランジショナルスタイルのおしゃれなリビングロフト (青い壁、クッションフロア、壁掛け型テレビ、ベージュの床) の写真
ターコイズブルーの、白いトランジショナルスタイルのリビング (クッションフロア、青い壁) の写真
1
