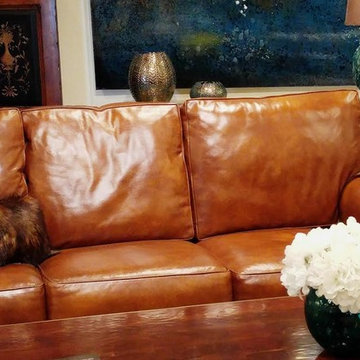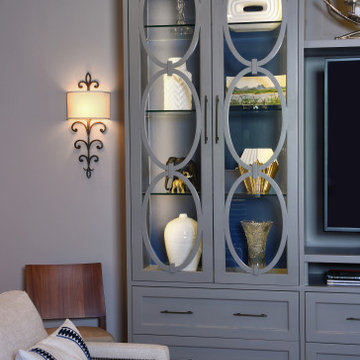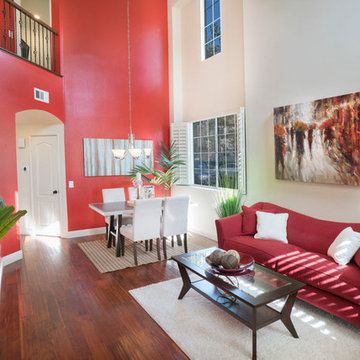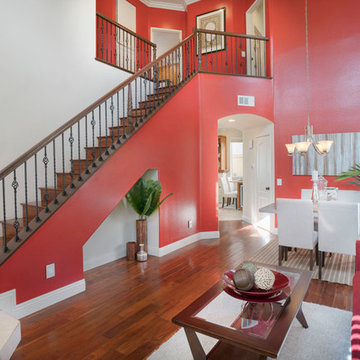広い赤いトランジショナルスタイルのリビング (暖炉なし) の写真
絞り込み:
資材コスト
並び替え:今日の人気順
写真 1〜17 枚目(全 17 枚)
1/5
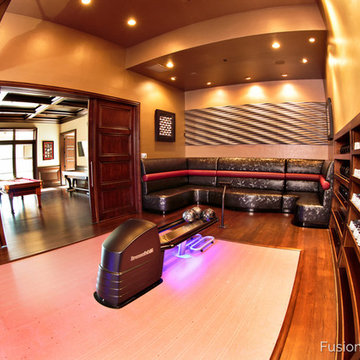
This home bowling alley features a custom lane color called "Red Hot Allusion" and special flame graphics that are visible under ultraviolet black lights, and a custom "LA Lanes" logo. 12' wide projection screen, down-lane LED lighting, custom gray pins and black pearl guest bowling balls, both with custom "LA Lanes" logo. Built-in ball and shoe storage. Triple overhead screens (2 scoring displays and 1 TV).
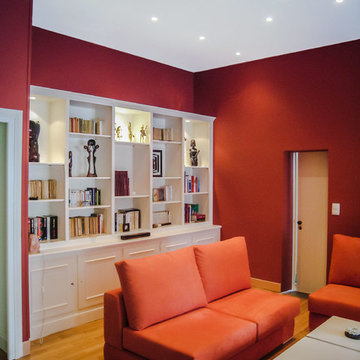
BIBLIOTHEQUE ET SALON
ボルドーにある広いトランジショナルスタイルのおしゃれなリビング (オレンジの壁、淡色無垢フローリング、暖炉なし、ベージュの床) の写真
ボルドーにある広いトランジショナルスタイルのおしゃれなリビング (オレンジの壁、淡色無垢フローリング、暖炉なし、ベージュの床) の写真
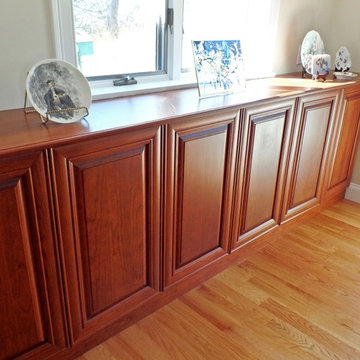
A row of wood-topped, brandy-stained cherry cabinets in a raised panel mitered door style set the tone for the living room and provide storage for extra inherited china.
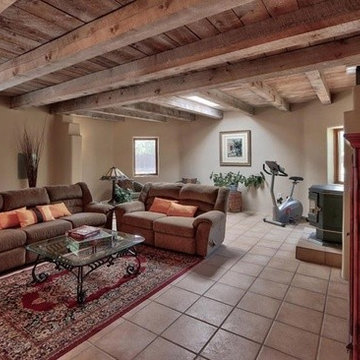
This staging is an Occupied Reset using the owners furnishings.
アルバカーキにある低価格の広いトランジショナルスタイルのおしゃれなリビング (茶色い壁、セラミックタイルの床、暖炉なし、テレビなし、茶色い床) の写真
アルバカーキにある低価格の広いトランジショナルスタイルのおしゃれなリビング (茶色い壁、セラミックタイルの床、暖炉なし、テレビなし、茶色い床) の写真
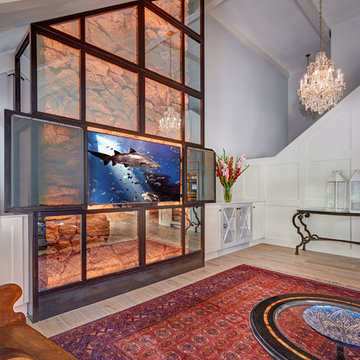
Once a sunken living room closed off from the kitchen, we aimed to change the awkward accessibility of the space into an open and easily functional space that is cohesive. To open up the space even further, we designed a blackened steel structure with mirrorpane glass to reflect light and enlarge the room. Within the structure lives a previously existing lava rock wall. We painted this wall in glitter gold and enhanced the gold luster with built-in backlit LEDs. Also centered within the steel framing is a TV, which has the ability to be hidden when the mirrorpane doors are closed. The adjacent staircase wall is cladded with a large format white casework grid and seamlessly houses the wine refrigerator. The clean lines create a simplistic ornate design as a fresh backdrop for the repurposed crystal chandelier.
Photo Credit: Fred Donham of PhotographerLink
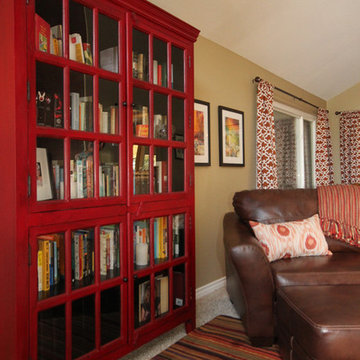
After having their first baby, this couple knew it was time to find a larger home. Recently purchasing a big house with little style and a need for updating, this couple turned to me for help! Their only request was to make their new home comfortable and inviting without clutter.
After meeting this couple, I knew that they were willing to take a little risk and were not afraid of color or pattern. Luckily, I’m a big fan of pattern and color, so I approached this home as it was my own. Wallpaper was installed on the large entry wall for drama. Stylish lighting fixtures in the entry and dining were added to give the home a nice, warm glow. Thick, plush carpet was installed to provide a soft area for the new baby to play and to provide warmth and comfort for all. Window coverings with unique patterns and colors were selected to add visual interest. New furniture was chosen for all rooms with comfort, durability and style in mind. Artwork and accessories infused personality and added pops of color.
With little to no instruction or special requests, turning this house into a home was one of my favorite projects so far. I was able to combine their request with my design style and create a home that is comfortable and welcoming with some stylish twists. The next project will be the kitchen.
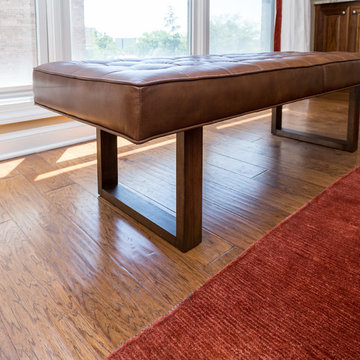
ワシントンD.C.にあるラグジュアリーな広いトランジショナルスタイルのおしゃれなLDK (ライブラリー、ベージュの壁、暖炉なし、レンガの暖炉まわり、埋込式メディアウォール、無垢フローリング、茶色い床) の写真
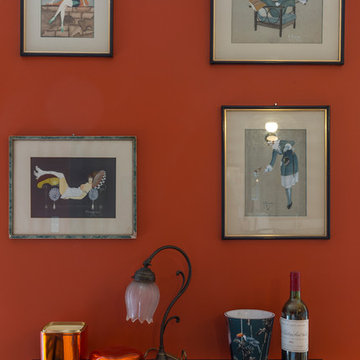
Sandrine Rivière
グルノーブルにある広いトランジショナルスタイルのおしゃれなリビング (オレンジの壁、無垢フローリング、暖炉なし、壁掛け型テレビ) の写真
グルノーブルにある広いトランジショナルスタイルのおしゃれなリビング (オレンジの壁、無垢フローリング、暖炉なし、壁掛け型テレビ) の写真
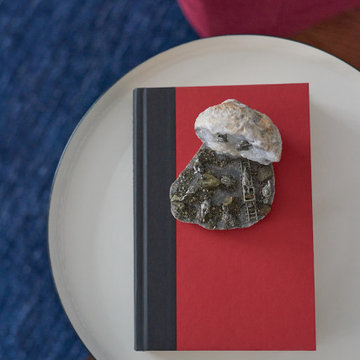
Our Burlington client hired us to beautifully update the living room, dining room and lounge area of their main floor.
They were looking for improved functionality in terms of layout, as well as a more colourful space. They requested we also incorporate an office area in the dining room and coffee bar in the lounge.
We happily created a custom design to address all of their requests. The final result was stunning and so well put together that the clients have since hired us back to create a custom design for their principal bedroom.
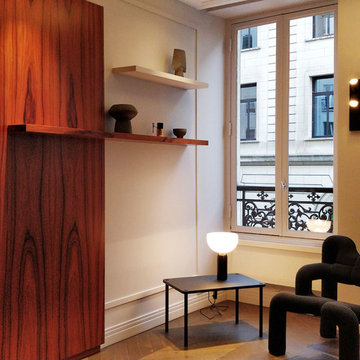
Dans le salon, luxe et raffinement règnent par le mariage des matériaux et couleurs. Le parquet foncé à chevrons et les moulures rappellent l’appartement parisien. Le papier peint au motif végétal fait face aux bois précieux de l’immense panneau en palissandre et du paravent en ziricote.
Crédit photo : CINQTROIS
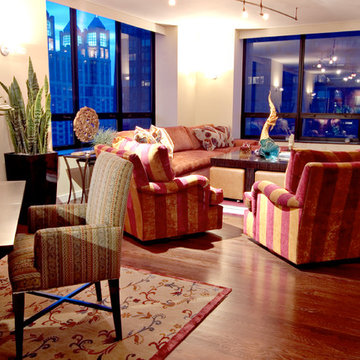
The great room is divided into three distinctive living areas for lounging/television, dining and game table/kitchen conversation access.
シカゴにある広いトランジショナルスタイルのおしゃれなLDK (ベージュの壁、無垢フローリング、暖炉なし、埋込式メディアウォール) の写真
シカゴにある広いトランジショナルスタイルのおしゃれなLDK (ベージュの壁、無垢フローリング、暖炉なし、埋込式メディアウォール) の写真
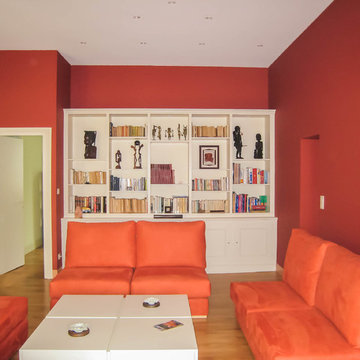
BIBLIOTHEQUE ET SALON
ボルドーにある広いトランジショナルスタイルのおしゃれなリビング (オレンジの壁、淡色無垢フローリング、暖炉なし、テレビなし、ベージュの床) の写真
ボルドーにある広いトランジショナルスタイルのおしゃれなリビング (オレンジの壁、淡色無垢フローリング、暖炉なし、テレビなし、ベージュの床) の写真
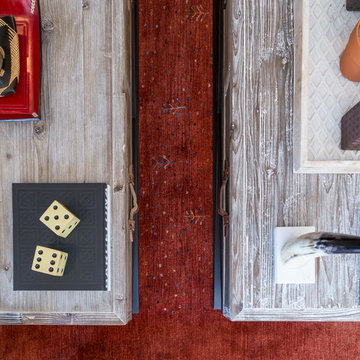
ワシントンD.C.にあるラグジュアリーな広いトランジショナルスタイルのおしゃれなLDK (ライブラリー、ベージュの壁、暖炉なし、レンガの暖炉まわり、埋込式メディアウォール、無垢フローリング、茶色い床) の写真
広い赤いトランジショナルスタイルのリビング (暖炉なし) の写真
1
