小さな緑色のトランジショナルスタイルのリビング (壁掛け型テレビ) の写真
絞り込み:
資材コスト
並び替え:今日の人気順
写真 1〜13 枚目(全 13 枚)
1/5
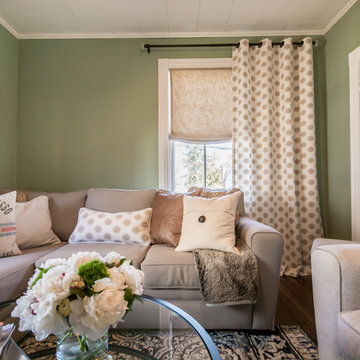
Complete Living Room Remodel Designed by Interior Designer Nathan J. Reynolds.
phone: (508) 837 - 3972
email: nathan@insperiors.com
www.insperiors.com
Photography Courtesy of © 2015 C. Shaw Photography.

A comfy desk and chair in the corner provide a place to organize a busy family's schedule. Mixing wood finishes is tricky, but when its well considered, the effect can be quite pleasing. :-)
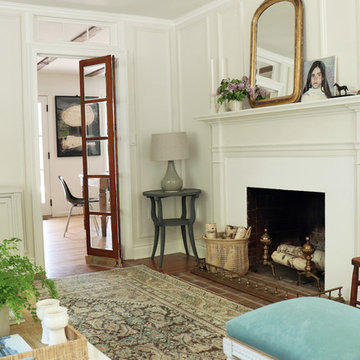
I am so excited to finally share my Spring 2018 One Room Challenge! For those of you who don't know me, I'm Natasha Habermann. I am a full-time interior designer and blogger living in North Salem, NY. Last Fall, I participated as a guest in the Fall 2017 ORC and was selected by Sophie Dow, editor in chief of House Beautiful to participate as a featured designer in the Spring 2018 ORC. I've religiously followed the ORC for years, so being selected as a featured designer was a tremendous honor.
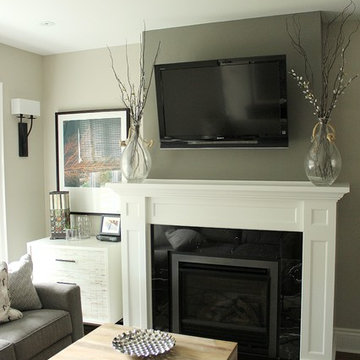
KMSalter Design
トロントにある高級な小さなトランジショナルスタイルのおしゃれなLDK (グレーの壁、無垢フローリング、標準型暖炉、石材の暖炉まわり、壁掛け型テレビ) の写真
トロントにある高級な小さなトランジショナルスタイルのおしゃれなLDK (グレーの壁、無垢フローリング、標準型暖炉、石材の暖炉まわり、壁掛け型テレビ) の写真
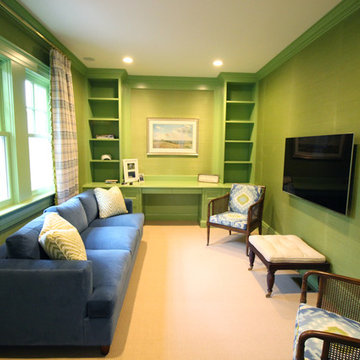
Formal living room that looks out onto the front yard through white French windows. The room has green textured walls, green trim, and beige carpeted floors with. Custom green storage shelves, cabinets and desk. Blue suede sofa sits across two wood, arm chairs with blue, green, and white tie-dye cushions.
Contractor: Capo Design Build
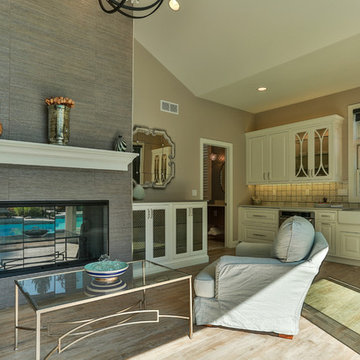
Geneva Cabinet Company, LLC., Authorized Dealer for Medallion Cabinetry.
The open plan is outfitted with a stunning galley kitchen spacious seating area by the large format tile fireplace, a bedroom and full bath. Custom built-ins and cabinetry by Medallion keep the look open and clean with great storage for poolside activities. Builder: Lowell Management Services, Lake Geneva, WI
Photographer: Victoria McHugh Photography
Medallion Cabinetry in open area
The Furniture Guild Vanity
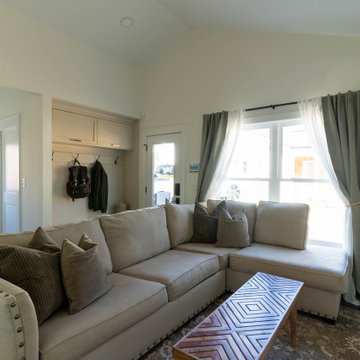
This once-closed haven now boasts vaulted ceilings, sleek modern finishes, and an open floor plan designed for hosting gatherings that leave a lasting impression. Skylights help drench the home in natural light, the home bar sets the stage for entertaining, while the unique bathroom floor tiles add that perfect touch of character. Every corner of this revamped space radiates a sense of newness, inviting you to experience a home reimagined.
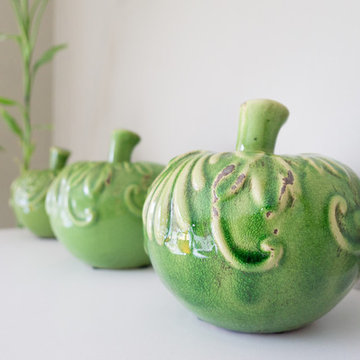
The living room was long and narrow but with an amazing bay window. Instead of a galley style living room used by the previous owner, we decided to change the furniture arrangement by putting one big comfy L-shaped sectional all the way to one side to create a pass-through area enabling a better foot traffic. We then added two side chairs for extra seats. We also mounted our TV on top of the fireplace to gain more space. Although it's not my favorite design choice to have TV on top of the fireplace because I think it takes away from the fireplace but we had to work within the limitation of the space.
For the fireplace, we bought wood stove insert and inserted it into the existing masonry fireplace. The look was updated by granite tiles around the insert and custom built wood mantel.
Buying wood fireplace insert was the best decision we made. First of all, it created a memorable space in our home. I LOVE the sound of wood cracking and the smell of wood burning. In winter nights we would sit around the fireplace and make s'mores like it's a campfire. Second, it's a clean burning and efficient heater. You don't lose the majority the fire’s heat up the chimney thereby saving money on your heating bill.
The coffee table is purchased from Wicker Emporium and it's made from reclaimed pine timbers giving the house a rustic feel.
The side chair by the fireplace is the perfect spot for me to relax, put my feet up on the large ball shaped knitted foot rest and enjoy a cup of cappuccino or cozy up with a good book.
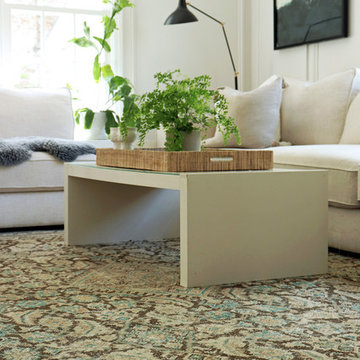
I am so excited to finally share my Spring 2018 One Room Challenge! For those of you who don't know me, I'm Natasha Habermann. I am a full-time interior designer and blogger living in North Salem, NY. Last Fall, I participated as a guest in the Fall 2017 ORC and was selected by Sophie Dow, editor in chief of House Beautiful to participate as a featured designer in the Spring 2018 ORC. I've religiously followed the ORC for years, so being selected as a featured designer was a tremendous honor.
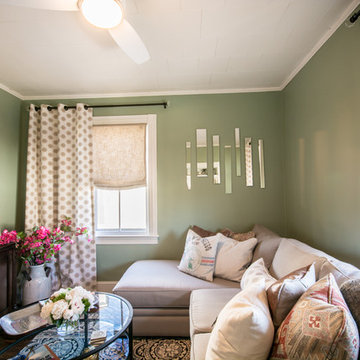
Complete Living Room Remodel Designed by Interior Designer Nathan J. Reynolds.
phone: (508) 837 - 3972
email: nathan@insperiors.com
www.insperiors.com
Photography Courtesy of © 2015 C. Shaw Photography.
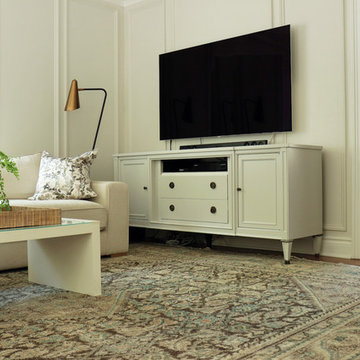
I am so excited to finally share my Spring 2018 One Room Challenge! For those of you who don't know me, I'm Natasha Habermann. I am a full-time interior designer and blogger living in North Salem, NY. Last Fall, I participated as a guest in the Fall 2017 ORC and was selected by Sophie Dow, editor in chief of House Beautiful to participate as a featured designer in the Spring 2018 ORC. I've religiously followed the ORC for years, so being selected as a featured designer was a tremendous honor.
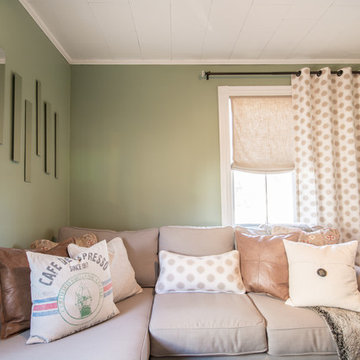
Complete Living Room Remodel Designed by Interior Designer Nathan J. Reynolds.
phone: (508) 837 - 3972
email: nathan@insperiors.com
www.insperiors.com
Photography Courtesy of © 2015 C. Shaw Photography.
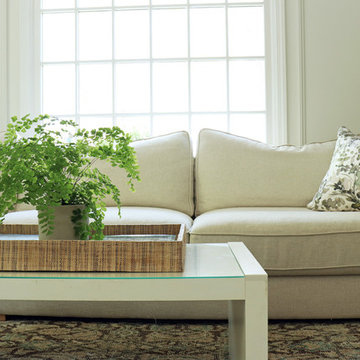
I am so excited to finally share my Spring 2018 One Room Challenge! For those of you who don't know me, I'm Natasha Habermann. I am a full-time interior designer and blogger living in North Salem, NY. Last Fall, I participated as a guest in the Fall 2017 ORC and was selected by Sophie Dow, editor in chief of House Beautiful to participate as a featured designer in the Spring 2018 ORC. I've religiously followed the ORC for years, so being selected as a featured designer was a tremendous honor.
小さな緑色のトランジショナルスタイルのリビング (壁掛け型テレビ) の写真
1