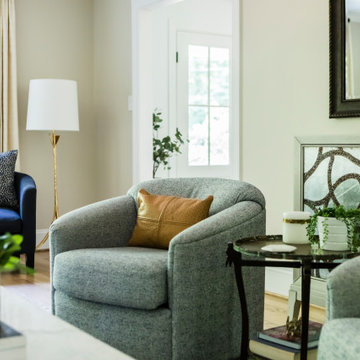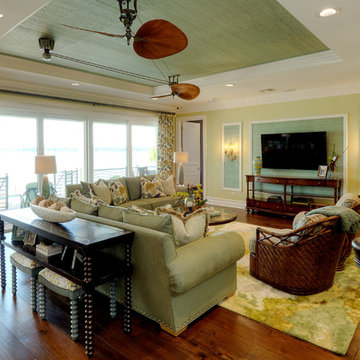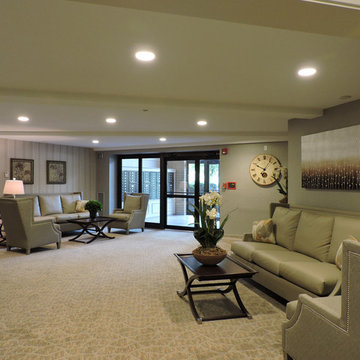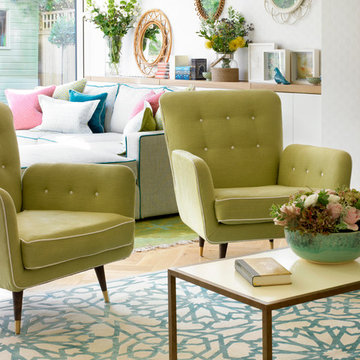広い緑色の、黄色いトランジショナルスタイルのリビング (グレーの壁、黄色い壁) の写真
絞り込み:
資材コスト
並び替え:今日の人気順
写真 1〜20 枚目(全 86 枚)

The dark, blue-grey walls and stylish complementing furniture is almost paradoxically lit up by the huge bey window, creating a cozy living room atmosphere which, when mixed with the wall-mounted neon sign and other decorative pieces comes off as edgy, without loosing it's previous appeal.
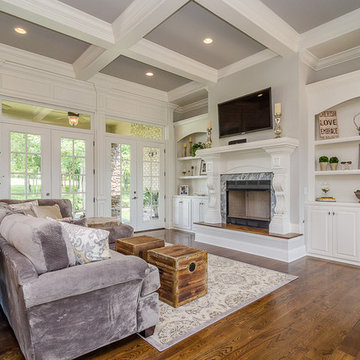
ナッシュビルにある高級な広いトランジショナルスタイルのおしゃれなLDK (グレーの壁、濃色無垢フローリング、標準型暖炉、石材の暖炉まわり、壁掛け型テレビ、茶色い床) の写真

Photography - Nancy Nolan
Walls are Sherwin Williams Alchemy, sconce is Robert Abbey
リトルロックにある高級な広いトランジショナルスタイルのおしゃれな独立型リビング (黄色い壁、暖炉なし、壁掛け型テレビ、濃色無垢フローリング) の写真
リトルロックにある高級な広いトランジショナルスタイルのおしゃれな独立型リビング (黄色い壁、暖炉なし、壁掛け型テレビ、濃色無垢フローリング) の写真

サンフランシスコにある高級な広いトランジショナルスタイルのおしゃれなリビング (グレーの壁、濃色無垢フローリング、標準型暖炉、レンガの暖炉まわり、テレビなし、グレーとブラウン) の写真
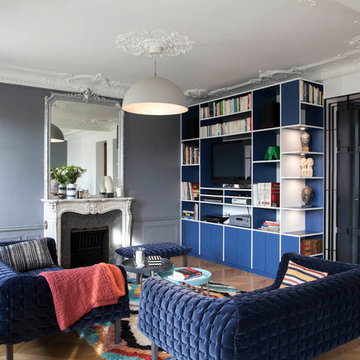
© Bertrand Fompeyrine
パリにあるお手頃価格の広いトランジショナルスタイルのおしゃれなリビング (グレーの壁、無垢フローリング、標準型暖炉、壁掛け型テレビ、茶色い床) の写真
パリにあるお手頃価格の広いトランジショナルスタイルのおしゃれなリビング (グレーの壁、無垢フローリング、標準型暖炉、壁掛け型テレビ、茶色い床) の写真
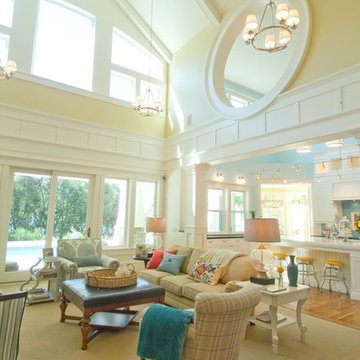
Chris Parkinson Photography
ソルトレイクシティにある広いトランジショナルスタイルのおしゃれなLDK (黄色い壁、カーペット敷き、両方向型暖炉、石材の暖炉まわり、テレビなし) の写真
ソルトレイクシティにある広いトランジショナルスタイルのおしゃれなLDK (黄色い壁、カーペット敷き、両方向型暖炉、石材の暖炉まわり、テレビなし) の写真
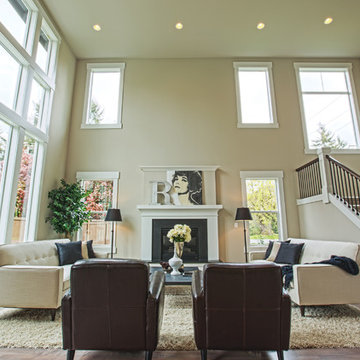
The carpeted staircase is lovely, but nicely hidden from first view when entering the home. The two-storied windows lets natural light flow in and makes the space feel grand. Furniture arrangements are countless in this large Great Room.
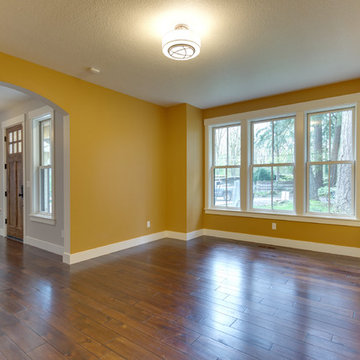
Dining room off entry.
ポートランドにある高級な広いトランジショナルスタイルのおしゃれなリビング (黄色い壁、濃色無垢フローリング、暖炉なし、テレビなし、茶色い床) の写真
ポートランドにある高級な広いトランジショナルスタイルのおしゃれなリビング (黄色い壁、濃色無垢フローリング、暖炉なし、テレビなし、茶色い床) の写真

Prior to remodeling, this spacious great room was reminiscent of the 1907’s in both its furnishings and window treatments. While the view from the room is spectacular with windows that showcase a beautiful pond and a large expanse of land with a horse barn, the interior was dated.
Our client loved his space, but knew it needed an update. Before the remodel began, there was a wall that separated the kitchen from the great room. The client desired a more open and fluid floor plan. Arlene Ladegaard, principle designer of Design Connection, Inc., was contacted to help achieve his dreams of creating an open and updated space.
Arlene designed a space that is transitional in style. She used an updated color palette of gray tons to compliment the adjoining kitchen. By opening the space up and unifying design styles throughout, the blending of the two rooms becomes seamless.
Comfort was the primary consideration in selecting the sectional as the client wanted to be able to sit at length for leisure and TV viewing. The side tables are a dark wood that blends beautifully with the newly installed dark wood floors, the windows are dressed in simple treatments of gray linen with navy accents, for the perfect final touch.
With regard to artwork and accessories, Arlene spent many hours at outside markets finding just the perfect accessories to compliment all the furnishings. With comfort and function in mind, each welcoming seat is flanked by a surface for setting a drink – again, making it ideal for entertaining.
Design Connection, Inc. of Overland Park provided the following for this project: space plans, furniture, window treatments, paint colors, wood floor selection, tile selection and design, lighting, artwork and accessories, and as the project manager, Arlene Ladegaard oversaw installation of all the furnishings and materials.
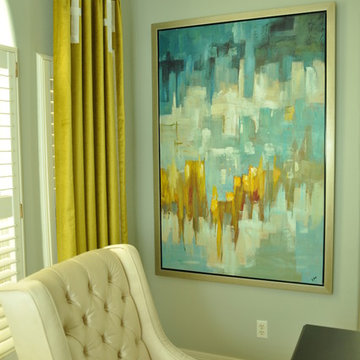
ヒューストンにある高級な広いトランジショナルスタイルのおしゃれなリビング (グレーの壁、無垢フローリング、標準型暖炉、タイルの暖炉まわり、テレビなし) の写真
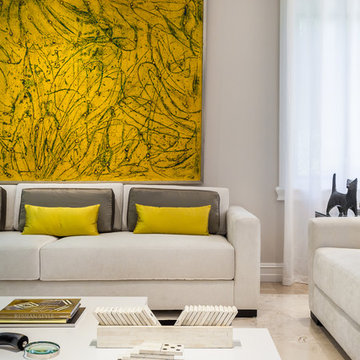
Emilio Collavino
マイアミにある高級な広いトランジショナルスタイルのおしゃれなリビング (大理石の床、テレビなし、グレーの壁、暖炉なし) の写真
マイアミにある高級な広いトランジショナルスタイルのおしゃれなリビング (大理石の床、テレビなし、グレーの壁、暖炉なし) の写真
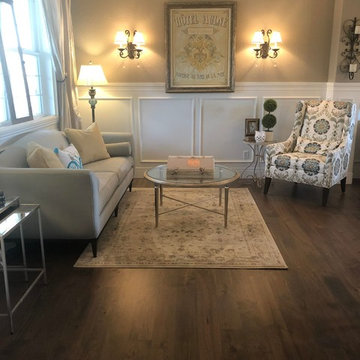
This home was updated simply muting the very shiny, reddish orange American Cherry floors to a greige color and an updated matte finish.
デンバーにあるお手頃価格の広いトランジショナルスタイルのおしゃれなリビング (グレーの壁、淡色無垢フローリング、標準型暖炉、木材の暖炉まわり、テレビなし、茶色い床) の写真
デンバーにあるお手頃価格の広いトランジショナルスタイルのおしゃれなリビング (グレーの壁、淡色無垢フローリング、標準型暖炉、木材の暖炉まわり、テレビなし、茶色い床) の写真
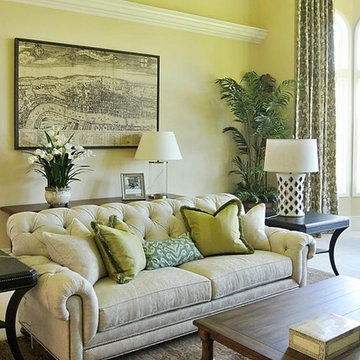
This grand formal living room has a nod to traditional Tuscan charm with a modern and glamorous twist. Bring greens and teals create a bright space with multiple seating area. Custom drapery panels flank the gorgeous set of large bay windows.

Allison Bitter Photography
ニューヨークにある広いトランジショナルスタイルのおしゃれなLDK (グレーの壁、無垢フローリング、標準型暖炉、木材の暖炉まわり、壁掛け型テレビ) の写真
ニューヨークにある広いトランジショナルスタイルのおしゃれなLDK (グレーの壁、無垢フローリング、標準型暖炉、木材の暖炉まわり、壁掛け型テレビ) の写真
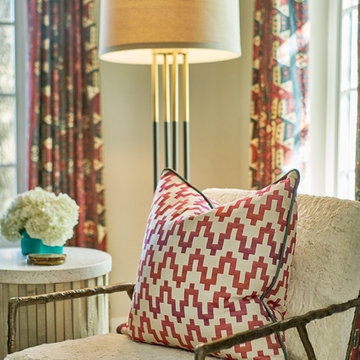
This secondary living space upstairs is perfect for watching TV and casual entertaining. This client loves the desert, so the color and pattern selections were born from there. The large sienna brown leather sectional is inviting and comfortable. The pillows and window treatment feature tribal patterns. With the use of softer sunset tones mixed with rich turquoise, we were able to add a bit of modernity as well as femininity. The original kitchen windows were floated in an acrylic box to be used as artwork that nod to the antiquities that were once part of the home's structure. A pair of faux lambswool upholstered chairs flank the fireplace for a cozy spot to curl up next to with a book. A large tree trunk cocktail table adds a natural element, color and texture.
Design by: Wesley-Wayne Interiors
Photo by: Stephen Karlisch
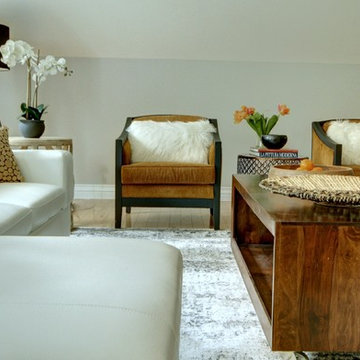
Lyne Brunet
他の地域にある広いトランジショナルスタイルのおしゃれなリビング (グレーの壁、淡色無垢フローリング、標準型暖炉、レンガの暖炉まわり、テレビなし、ベージュの床) の写真
他の地域にある広いトランジショナルスタイルのおしゃれなリビング (グレーの壁、淡色無垢フローリング、標準型暖炉、レンガの暖炉まわり、テレビなし、ベージュの床) の写真
広い緑色の、黄色いトランジショナルスタイルのリビング (グレーの壁、黄色い壁) の写真
1
