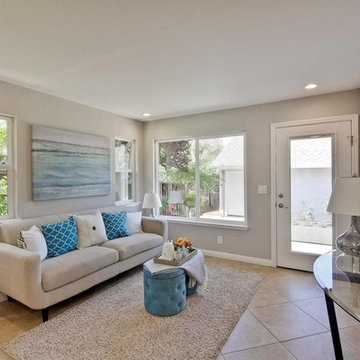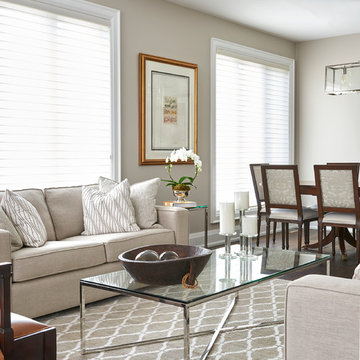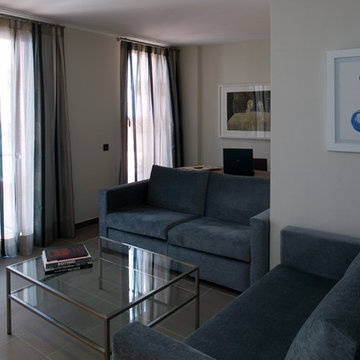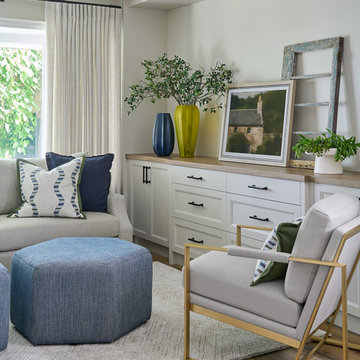小さなグレーのトランジショナルスタイルの応接間 (テレビなし、ベージュの壁) の写真
絞り込み:
資材コスト
並び替え:今日の人気順
写真 1〜14 枚目(全 14 枚)
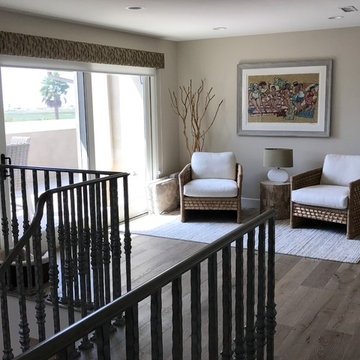
オレンジカウンティにある小さなトランジショナルスタイルのおしゃれなリビング (ベージュの壁、無垢フローリング、テレビなし、茶色い床) の写真
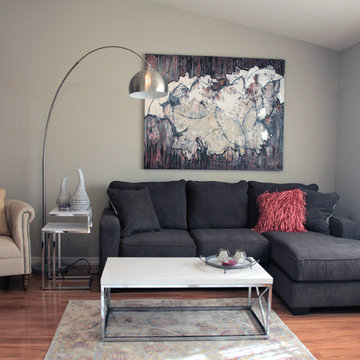
Patricia was looking for a simple, yet effective way to adapt her space and this is what we came up with on a fairly low budget.
We took care of the space planning, wall color selection ( Revere Pewter HC 172 -Benjamin Moore), sofa, window treatment, accessories, tables, lighting fixtures, chairs, pillows, rug, and last but not last did the custom wall art (abstract, mix media - 48" x 60").
Photo: Luiza Racovita
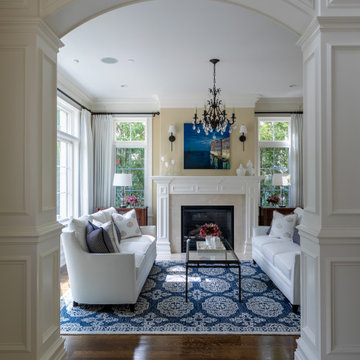
Light and airy living room in navy and white.
シカゴにある小さなトランジショナルスタイルのおしゃれな応接間 (ベージュの壁、濃色無垢フローリング、標準型暖炉、石材の暖炉まわり、テレビなし) の写真
シカゴにある小さなトランジショナルスタイルのおしゃれな応接間 (ベージュの壁、濃色無垢フローリング、標準型暖炉、石材の暖炉まわり、テレビなし) の写真
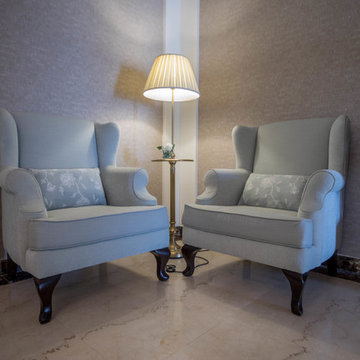
This space was narrow and was used as a corridor most of the time, we tried to created a nice seating area for the family and still have enough space for movement between the other spaces.
Walls: they were white walls, so we added more depth and texture by adding thick gypsum frames around the beige wallpaper.
colors: light blue and neutrals.
Materials: mix between glass metal and wood.
Photographed by: Yousef
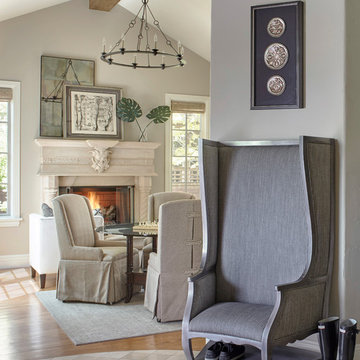
The client wanted a unique piece in the entry for visitors to stop and take off their shoes before going into the house. This high back chair is slightly curved the match the curve of the wall.
Photo by Susie Brenner Photography
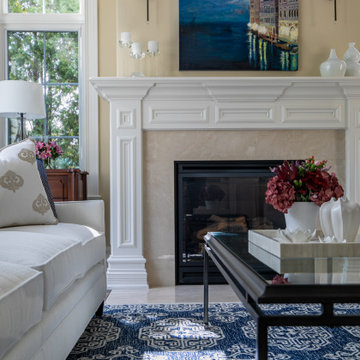
Light and airy living room in navy and white.
シカゴにある小さなトランジショナルスタイルのおしゃれな応接間 (ベージュの壁、濃色無垢フローリング、標準型暖炉、石材の暖炉まわり、テレビなし) の写真
シカゴにある小さなトランジショナルスタイルのおしゃれな応接間 (ベージュの壁、濃色無垢フローリング、標準型暖炉、石材の暖炉まわり、テレビなし) の写真
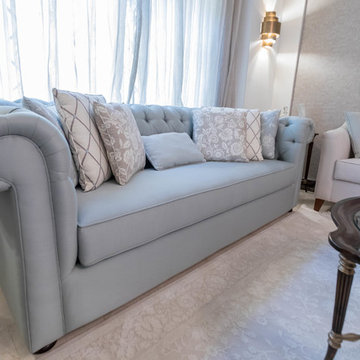
This space was narrow and was used as a corridor most of the time, we tried to created a nice seating area for the family and still have enough space for movement between the other spaces.
Walls: they were white walls, so we added more depth and texture by adding thick gypsum frames around the beige wallpaper.
colors: light blue and neutrals.
Materials: mix between glass metal and wood.
Photographed by: Yousef
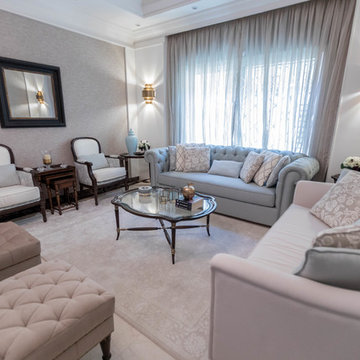
This space was narrow and was used as a corridor most of the time, we tried to created a nice seating area for the family and still have enough space for movement between the other spaces.
Walls: they were white walls, so we added more depth and texture by adding thick gypsum frames around the beige wallpaper.
colors: light blue and neutrals.
Materials: mix between glass metal and wood.
Photographed by: Yousef
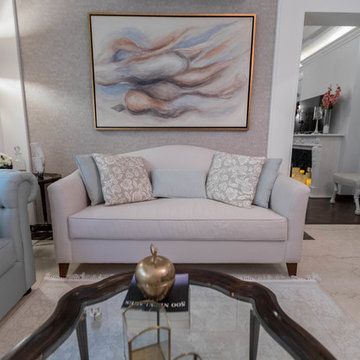
This space was narrow and was used as a corridor most of the time, we tried to created a nice seating area for the family and still have enough space for movement between the other spaces.
Walls: they were white walls, so we added more depth and texture by adding thick gypsum frames around the beige wallpaper.
colors: light blue and neutrals.
Materials: mix between glass metal and wood.
Photographed by: Yousef
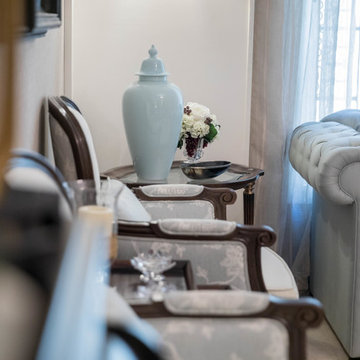
This space was narrow and was used as a corridor most of the time, we tried to created a nice seating area for the family and still have enough space for movement between the other spaces.
Walls: they were white walls, so we added more depth and texture by adding thick gypsum frames around the beige wallpaper.
colors: light blue and neutrals.
Materials: mix between glass metal and wood.
Photographed by: Yousef
小さなグレーのトランジショナルスタイルの応接間 (テレビなし、ベージュの壁) の写真
1
