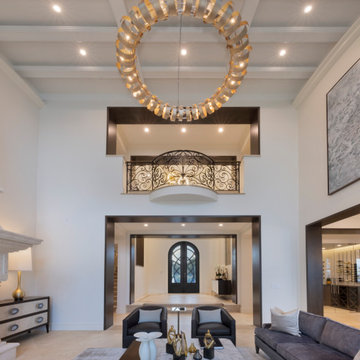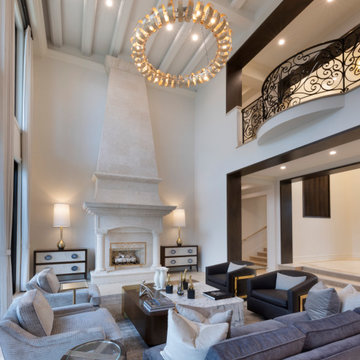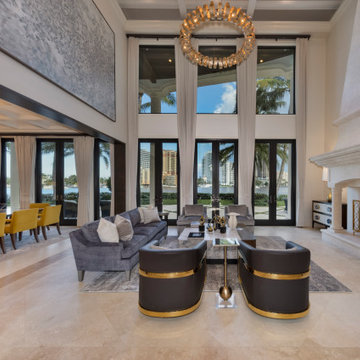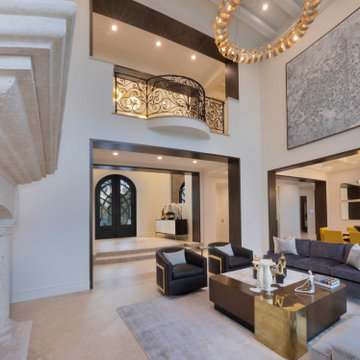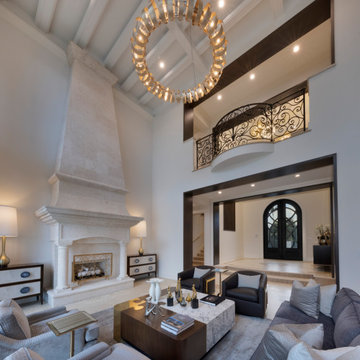巨大なグレーのトランジショナルスタイルの応接間 (ベージュの床、テレビなし) の写真
絞り込み:
資材コスト
並び替え:今日の人気順
写真 1〜13 枚目(全 13 枚)
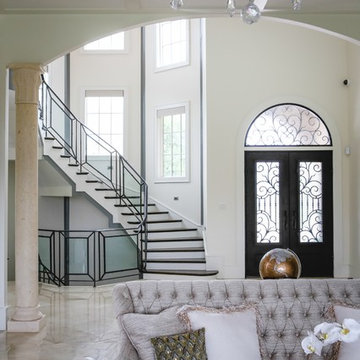
This modern mansion has a grand entrance indeed. To the right is a glorious 3 story stairway with custom iron and glass stair rail. The dining room has dramatic black and gold metallic accents. To the left is a home office, entrance to main level master suite and living area with SW0077 Classic French Gray fireplace wall highlighted with golden glitter hand applied by an artist. Light golden crema marfil stone tile floors, columns and fireplace surround add warmth. The chandelier is surrounded by intricate ceiling details. Just around the corner from the elevator we find the kitchen with large island, eating area and sun room. The SW 7012 Creamy walls and SW 7008 Alabaster trim and ceilings calm the beautiful home.
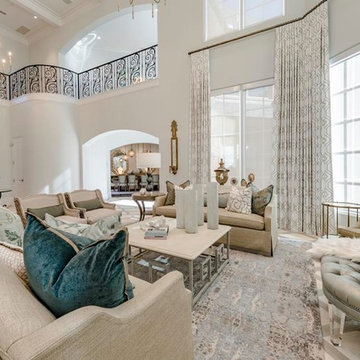
Paul Go Images
ダラスにあるラグジュアリーな巨大なトランジショナルスタイルのおしゃれなリビング (白い壁、トラバーチンの床、標準型暖炉、石材の暖炉まわり、テレビなし、ベージュの床) の写真
ダラスにあるラグジュアリーな巨大なトランジショナルスタイルのおしゃれなリビング (白い壁、トラバーチンの床、標準型暖炉、石材の暖炉まわり、テレビなし、ベージュの床) の写真
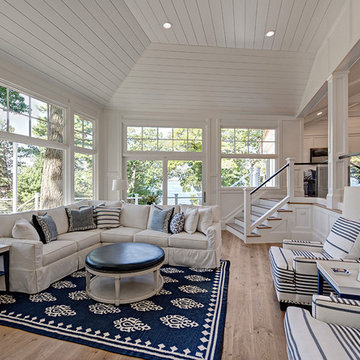
Photo Credit: Ehlen Creative
ミネアポリスにある巨大なトランジショナルスタイルのおしゃれなリビング (白い壁、無垢フローリング、標準型暖炉、石材の暖炉まわり、テレビなし、ベージュの床) の写真
ミネアポリスにある巨大なトランジショナルスタイルのおしゃれなリビング (白い壁、無垢フローリング、標準型暖炉、石材の暖炉まわり、テレビなし、ベージュの床) の写真
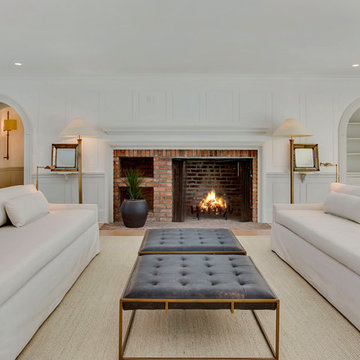
The formal living room of this updated 1940's Custom Cape Ranch features the classically detailed arched doorways and original wainscot paneling (also in the dining room, stair hall and bedrooms) which was kept and refinished, as were the many original red brick fireplaces found in most rooms. These and other Traditional features, such as the traditional lighting fixtures, were kept to balance the contemporary renovations resulting in a Transitional style throughout the home. Large windows and French doors were added to allow ample natural light to enter the home. The mainly white interior enhances this light and brightens a previously dark home.
Architect: T.J. Costello - Hierarchy Architecture + Design, PLLC
Interior Designer: Helena Clunies-Ross
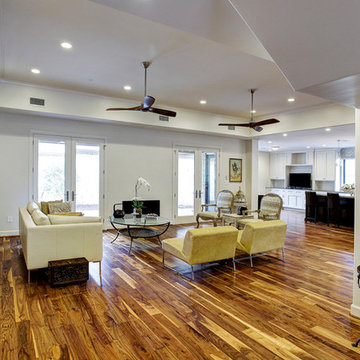
TK Images
ヒューストンにある高級な巨大なトランジショナルスタイルのおしゃれなリビング (白い壁、無垢フローリング、横長型暖炉、金属の暖炉まわり、テレビなし、ベージュの床) の写真
ヒューストンにある高級な巨大なトランジショナルスタイルのおしゃれなリビング (白い壁、無垢フローリング、横長型暖炉、金属の暖炉まわり、テレビなし、ベージュの床) の写真

This modern mansion has a grand entrance indeed. To the right is a glorious 3 story stairway with custom iron and glass stair rail. The dining room has dramatic black and gold metallic accents. To the left is a home office, entrance to main level master suite and living area with SW0077 Classic French Gray fireplace wall highlighted with golden glitter hand applied by an artist. Light golden crema marfil stone tile floors, columns and fireplace surround add warmth. The chandelier is surrounded by intricate ceiling details. Just around the corner from the elevator we find the kitchen with large island, eating area and sun room. The SW 7012 Creamy walls and SW 7008 Alabaster trim and ceilings calm the beautiful home.
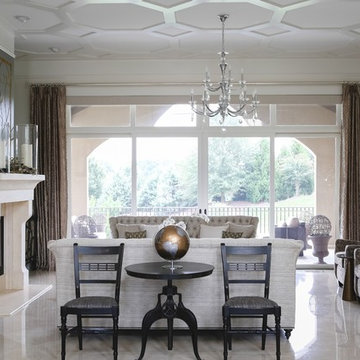
See Lisa Stewart Design Website Publications Page or Download the article here:
https://lisastewartdesign.com/wp-content/uploads/2020/08/Lisa-Stewart-DesignNews-ObserverPro-Tips-for-Home-Makeovers2017-09.pdf
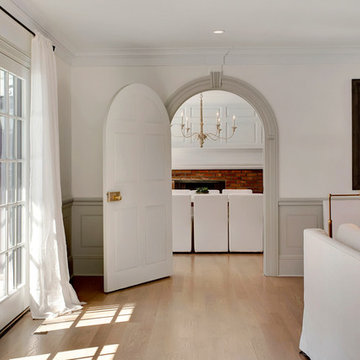
The formal living room of this updated 1940's Custom Cape Ranch features the classically detailed arched doorways and original wainscot paneling (also in the dining room, stair hall and bedrooms) which was kept and refinished, as were the many original red brick fireplaces found in most rooms. These and other Traditional features, such as the traditional lighting fixtures, were kept to balance the contemporary renovations resulting in a Transitional style throughout the home. Large windows and French doors were added to allow ample natural light to enter the home. The mainly white interior enhances this light and brightens a previously dark home.
Architect: T.J. Costello - Hierarchy Architecture + Design, PLLC
Interior Designer: Helena Clunies-Ross
巨大なグレーのトランジショナルスタイルの応接間 (ベージュの床、テレビなし) の写真
1
