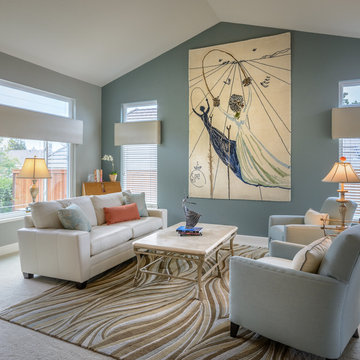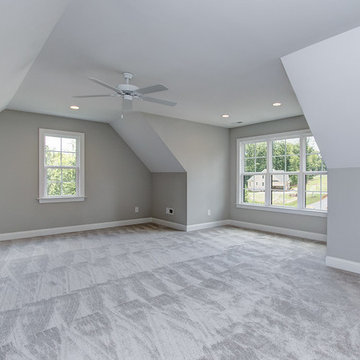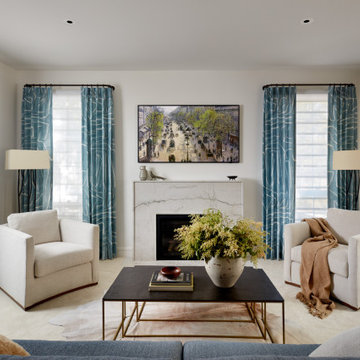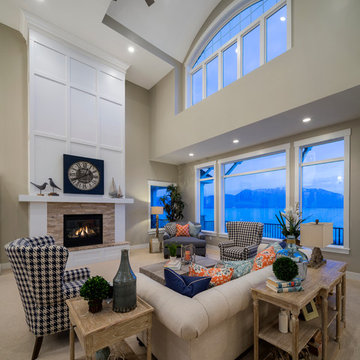グレーの、黄色いトランジショナルスタイルのリビング (カーペット敷き、大理石の床、トラバーチンの床) の写真
絞り込み:
資材コスト
並び替え:今日の人気順
写真 1〜20 枚目(全 869 枚)
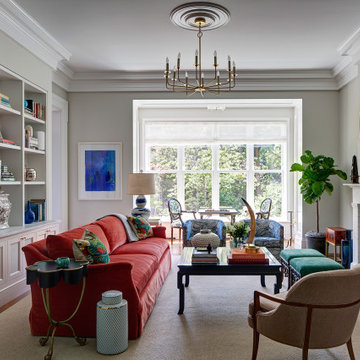
This Greek Revival row house in Boerum Hill was previously owned by a local architect who renovated it several times, including the addition of a two-story steel and glass extension at the rear. The new owners came to us seeking to restore the house and its original formality, while adapting it to the modern needs of a family of five. The detailing of the 25 x 36 foot structure had been lost and required some sleuthing into the history of Greek Revival style in historic Brooklyn neighborhoods.
In addition to completely re-framing the interior, the house also required a new south-facing brick façade due to significant deterioration. The modern extension was replaced with a more traditionally detailed wood and copper- clad bay, still open to natural light and the garden view without sacrificing comfort. The kitchen was relocated from the first floor to the garden level with an adjacent formal dining room. Both rooms were enlarged from their previous iterations to accommodate weekly dinners with extended family. The kitchen includes a home office and breakfast nook that doubles as a homework station. The cellar level was further excavated to accommodate finished storage space and a playroom where activity can be monitored from the kitchen workspaces.
The parlor floor is now reserved for entertaining. New pocket doors can be closed to separate the formal front parlor from the more relaxed back portion, where the family plays games or watches TV together. At the end of the hall, a powder room with brass details, and a luxe bar with antique mirrored backsplash and stone tile flooring, leads to the deck and direct garden access. Because of the property width, the house is able to provide ample space for the interior program within a shorter footprint. This allows the garden to remain expansive, with a small lawn for play, an outdoor food preparation area with a cast-in-place concrete bench, and a place for entertaining towards the rear. The newly designed landscaping will continue to develop, further enhancing the yard’s feeling of escape, and filling-in the views from the kitchen and back parlor above. A less visible, but equally as conscious, addition is a rooftop PV solar array that provides nearly 100% of the daily electrical usage, with the exception of the AC system on hot summer days.
The well-appointed interiors connect the traditional backdrop of the home to a youthful take on classic design and functionality. The materials are elegant without being precious, accommodating a young, growing family. Unique colors and patterns provide a feeling of luxury while inviting inhabitants and guests to relax and enjoy this classic Brooklyn brownstone.
This project won runner-up in the architecture category for the 2017 NYC&G Innovation in Design Awards and was featured in The American House: 100 Contemporary Homes.
Photography by Francis Dzikowski / OTTO
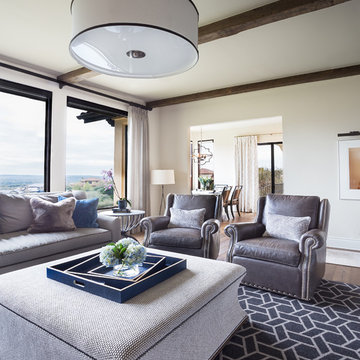
Martha O'Hara Interiors, Interior Design & Photo Styling | Meg Mulloy, Photography | Please Note: All “related,” “similar,” and “sponsored” products tagged or listed by Houzz are not actual products pictured. They have not been approved by Martha O’Hara Interiors nor any of the professionals credited. For info about our work: design@oharainteriors.com

Chic but casual Palm Beach Apartment, incorporating seaside colors in an ocean view apartment. Mixing transitional with contemporary. This apartment is Malibu meets the Hampton's in Palm Beach
Photo by Robert Brantley
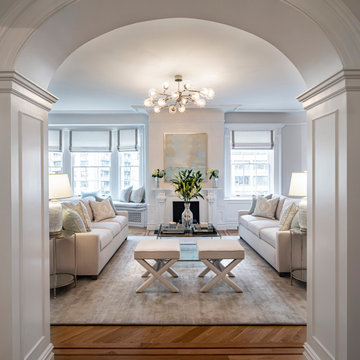
Timeless Transitional Living Room Space with White's and Teals color scheme providing a airy and open space. Double adjacency slipcover sofas that are washable and stain resistant velvet fabric. Custom contrast piping x benches and a square beautiful glass with polish chrome base cocktail table. Custom roman shades with tape border trim and a hand painted painting as a focal point over the fireplace. For such a large living room in this gorgeous prewar duplex, a large light fixture goes a long way. Lets not forget to use a pop of teal in custom pillows to tie in the colors for this large open living room space
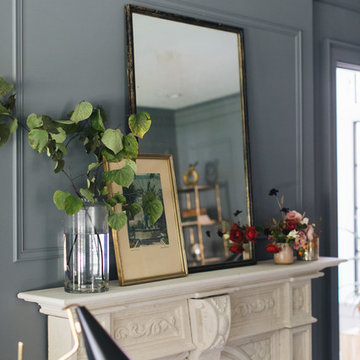
Stoffer Photography
グランドラピッズにある高級な中くらいなトランジショナルスタイルのおしゃれなリビング (青い壁、カーペット敷き、標準型暖炉、漆喰の暖炉まわり、グレーの床) の写真
グランドラピッズにある高級な中くらいなトランジショナルスタイルのおしゃれなリビング (青い壁、カーペット敷き、標準型暖炉、漆喰の暖炉まわり、グレーの床) の写真
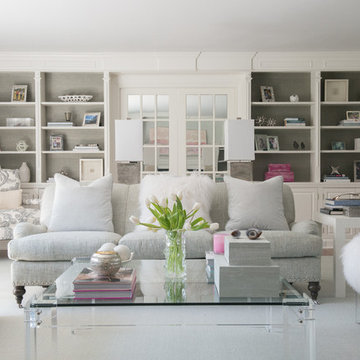
Jane Beiles Photography
ワシントンD.C.にある高級な中くらいなトランジショナルスタイルのおしゃれなリビング (グレーの壁、カーペット敷き、標準型暖炉、木材の暖炉まわり、テレビなし、茶色い床) の写真
ワシントンD.C.にある高級な中くらいなトランジショナルスタイルのおしゃれなリビング (グレーの壁、カーペット敷き、標準型暖炉、木材の暖炉まわり、テレビなし、茶色い床) の写真
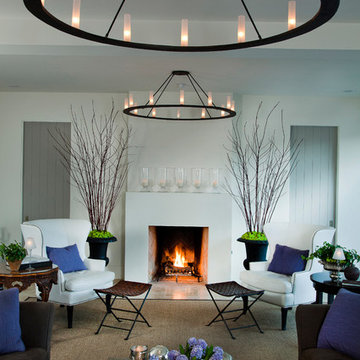
Shelley Metcalf Photographer
サンディエゴにあるお手頃価格の広いトランジショナルスタイルのおしゃれな独立型リビング (白い壁、標準型暖炉、テレビなし、カーペット敷き、漆喰の暖炉まわり、茶色い床) の写真
サンディエゴにあるお手頃価格の広いトランジショナルスタイルのおしゃれな独立型リビング (白い壁、標準型暖炉、テレビなし、カーペット敷き、漆喰の暖炉まわり、茶色い床) の写真
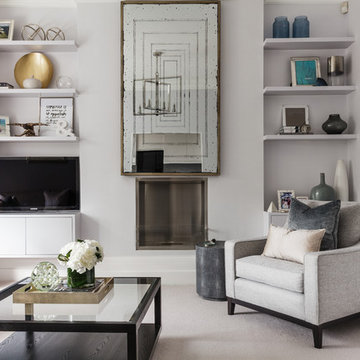
Simon Maxwell
ロンドンにあるトランジショナルスタイルのおしゃれなリビング (カーペット敷き、標準型暖炉、埋込式メディアウォール、グレーの壁、グレーとクリーム色) の写真
ロンドンにあるトランジショナルスタイルのおしゃれなリビング (カーペット敷き、標準型暖炉、埋込式メディアウォール、グレーの壁、グレーとクリーム色) の写真

This modern mansion has a grand entrance indeed. To the right is a glorious 3 story stairway with custom iron and glass stair rail. The dining room has dramatic black and gold metallic accents. To the left is a home office, entrance to main level master suite and living area with SW0077 Classic French Gray fireplace wall highlighted with golden glitter hand applied by an artist. Light golden crema marfil stone tile floors, columns and fireplace surround add warmth. The chandelier is surrounded by intricate ceiling details. Just around the corner from the elevator we find the kitchen with large island, eating area and sun room. The SW 7012 Creamy walls and SW 7008 Alabaster trim and ceilings calm the beautiful home.
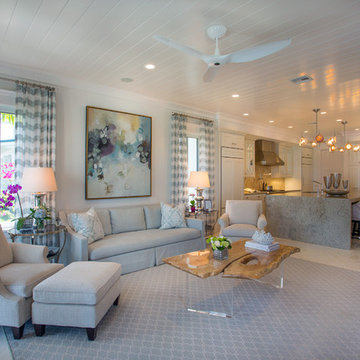
The keeping room's interiors reflect the sandy Florida coast through a white and cream color scheme. The pale decor is accented with two bold amethyst wing chairs. The open plan is ideal for entertaining. There are unencumbered views from the kitchen to the waterfront.
A Bonisolli Photography
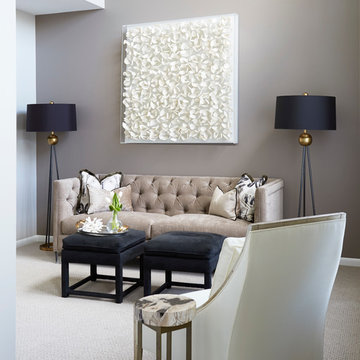
The Formal Living Room serves as the focal point of the house, just off of the foyer. Selecting a tufted sofa with acrylic legs blended the traditional and contemporary elements in the home. Also, painting the sofa wall a richer taupe color and creating bold symmetry with the two black floor lamps with gold ball accents, as well as a piece of art that pops off of the wall created even more drama.
Kaskel Photo
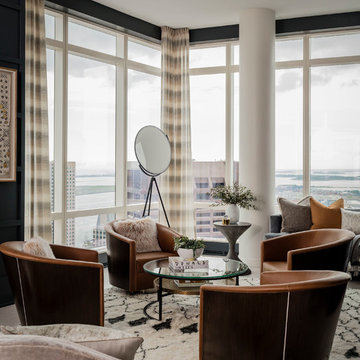
Featured in the Winter 2019 issue of Modern Luxury Interiors Boston!
Photo credit: Michael J. Lee
ボストンにあるトランジショナルスタイルのおしゃれなLDK (青い壁、カーペット敷き、内蔵型テレビ、ベージュの床) の写真
ボストンにあるトランジショナルスタイルのおしゃれなLDK (青い壁、カーペット敷き、内蔵型テレビ、ベージュの床) の写真
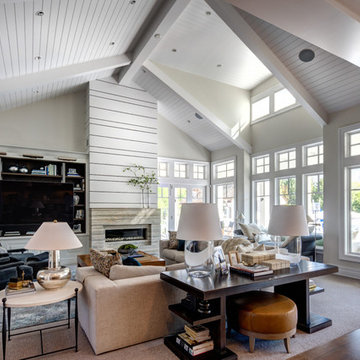
オレンジカウンティにある高級な広いトランジショナルスタイルのおしゃれなリビング (白い壁、カーペット敷き、横長型暖炉、埋込式メディアウォール、石材の暖炉まわり、茶色い床) の写真
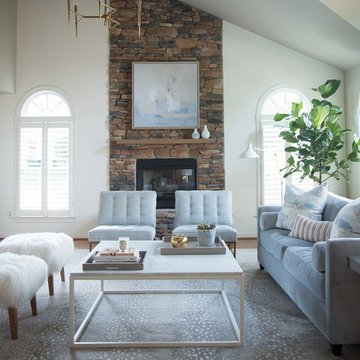
Kris LaRosa
ワシントンD.C.にある中くらいなトランジショナルスタイルのおしゃれなLDK (白い壁、カーペット敷き、標準型暖炉、石材の暖炉まわり) の写真
ワシントンD.C.にある中くらいなトランジショナルスタイルのおしゃれなLDK (白い壁、カーペット敷き、標準型暖炉、石材の暖炉まわり) の写真
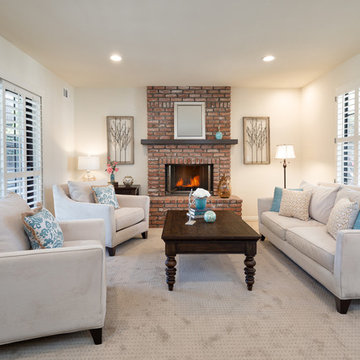
John Moery Photography
ロサンゼルスにあるお手頃価格の小さなトランジショナルスタイルのおしゃれなリビング (白い壁、カーペット敷き、標準型暖炉、レンガの暖炉まわり、テレビなし、ベージュの床) の写真
ロサンゼルスにあるお手頃価格の小さなトランジショナルスタイルのおしゃれなリビング (白い壁、カーペット敷き、標準型暖炉、レンガの暖炉まわり、テレビなし、ベージュの床) の写真
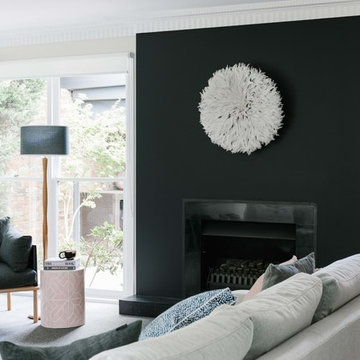
It’s all about the layering in this stunning light filled living room. Gorgeous textures, soft furnishings and the darker tone of the fireplace adding depth and sophistication.
グレーの、黄色いトランジショナルスタイルのリビング (カーペット敷き、大理石の床、トラバーチンの床) の写真
1
