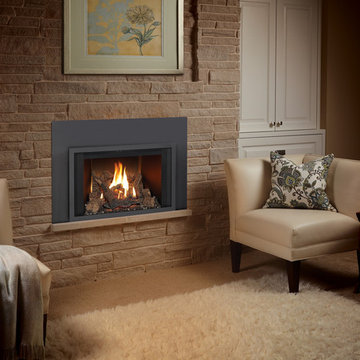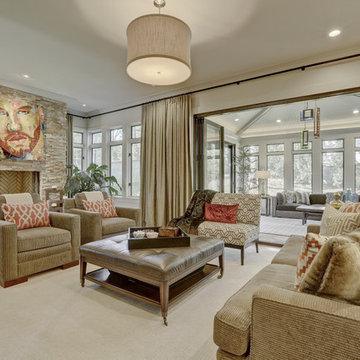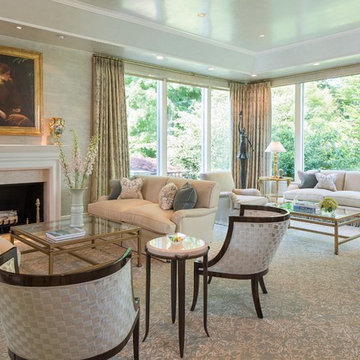ブラウンの、黄色いトランジショナルスタイルのLDK (石材の暖炉まわり、カーペット敷き、トラバーチンの床) の写真
絞り込み:
資材コスト
並び替え:今日の人気順
写真 1〜20 枚目(全 321 枚)

他の地域にある広いトランジショナルスタイルのおしゃれなリビング (茶色い壁、カーペット敷き、標準型暖炉、石材の暖炉まわり、テレビなし、ベージュの床) の写真
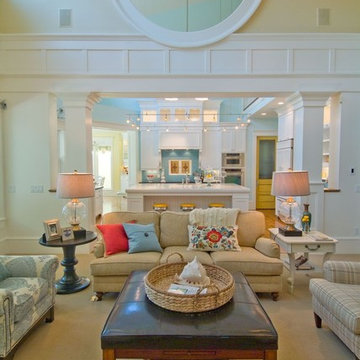
Chris Parkinson Photography
ソルトレイクシティにある広いトランジショナルスタイルのおしゃれなLDK (黄色い壁、カーペット敷き、両方向型暖炉、石材の暖炉まわり、テレビなし、茶色い床) の写真
ソルトレイクシティにある広いトランジショナルスタイルのおしゃれなLDK (黄色い壁、カーペット敷き、両方向型暖炉、石材の暖炉まわり、テレビなし、茶色い床) の写真
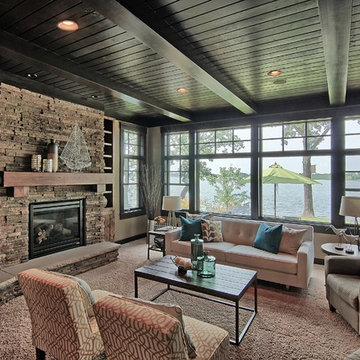
A Minnesota lake home that compliments its' surroundings and sets the stage for year-round family gatherings. The home includes features of lake cabins of the past, while also including modern elements. Built by Tomlinson Schultz of Detroit Lakes, MN. Cozy family living room with dramatic lake views. Custom built-in entertainment center in a Craftsman style accents a stone fireplace with timber mantle.
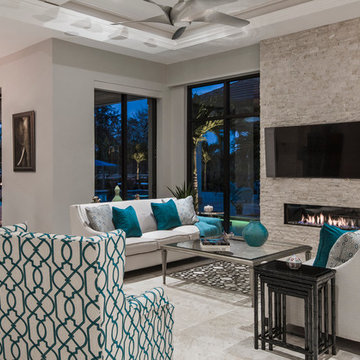
Amber Frederiksen Photography
マイアミにある中くらいなトランジショナルスタイルのおしゃれなLDK (グレーの壁、トラバーチンの床、横長型暖炉、石材の暖炉まわり、壁掛け型テレビ) の写真
マイアミにある中くらいなトランジショナルスタイルのおしゃれなLDK (グレーの壁、トラバーチンの床、横長型暖炉、石材の暖炉まわり、壁掛け型テレビ) の写真
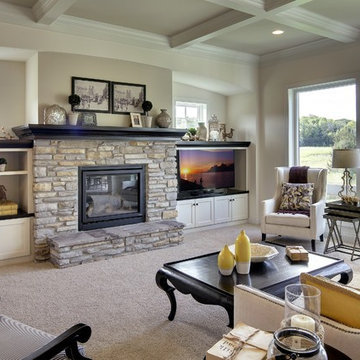
Formal living room in a great room. Picture windows and coffered ceiling. Photography by Spacecrafting
ミネアポリスにある高級な広いトランジショナルスタイルのおしゃれなリビング (ベージュの壁、カーペット敷き、標準型暖炉、石材の暖炉まわり、埋込式メディアウォール) の写真
ミネアポリスにある高級な広いトランジショナルスタイルのおしゃれなリビング (ベージュの壁、カーペット敷き、標準型暖炉、石材の暖炉まわり、埋込式メディアウォール) の写真
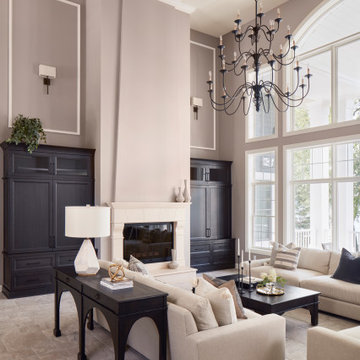
Photo Credit - David Bader
ミルウォーキーにある高級な中くらいなトランジショナルスタイルのおしゃれなリビング (紫の壁、カーペット敷き、標準型暖炉、石材の暖炉まわり、テレビなし、ベージュの床、折り上げ天井) の写真
ミルウォーキーにある高級な中くらいなトランジショナルスタイルのおしゃれなリビング (紫の壁、カーペット敷き、標準型暖炉、石材の暖炉まわり、テレビなし、ベージュの床、折り上げ天井) の写真
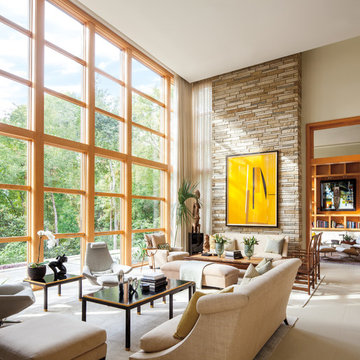
他の地域にある高級な広いトランジショナルスタイルのおしゃれなリビング (ベージュの壁、トラバーチンの床、標準型暖炉、石材の暖炉まわり、テレビなし、ベージュの床) の写真
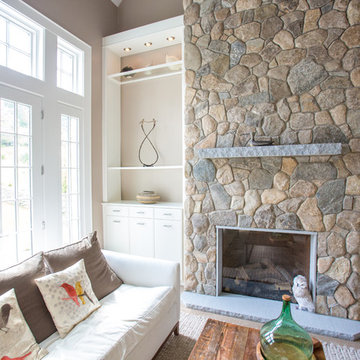
Boston Blend Round Fireplace
ボストンにある高級な中くらいなトランジショナルスタイルのおしゃれなリビング (茶色い壁、カーペット敷き、標準型暖炉、石材の暖炉まわり、テレビなし、茶色い床) の写真
ボストンにある高級な中くらいなトランジショナルスタイルのおしゃれなリビング (茶色い壁、カーペット敷き、標準型暖炉、石材の暖炉まわり、テレビなし、茶色い床) の写真
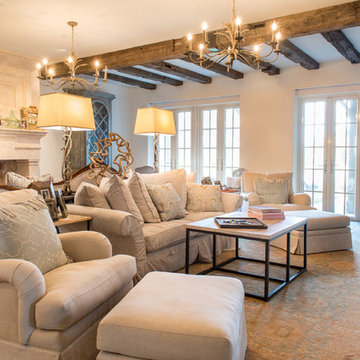
Photos are of one of our customers' finished project. We did over 90 beams for use throughout their home :)
When choosing beams for your project, there are many things to think about. One important consideration is the weight of the beam, especially if you want to affix it to your ceiling. Choosing a solid beam may not be the best choice since some of them can weigh upwards of 1000 lbs. Our craftsmen have several solutions for this common problem.
One such solution is to fabricate a ceiling beam using veneer that is "sliced" from the outside of an existing beam. Our craftsmen then carefully miter the edges and create a lighter weight, 3 sided solution.
Another common method is "hogging out" the beam. We hollow out the beam leaving the original outer character of three sides intact. (Hogging out is a good method to use when one side of the beam is less than attractive.)
Our 3-sided and Hogged out beams are available in Reclaimed or Old Growth woods.

custom fireplace surround
custom built-ins
custom coffered ceiling
ボルチモアにある高級な広いトランジショナルスタイルのおしゃれなリビング (白い壁、カーペット敷き、標準型暖炉、石材の暖炉まわり、埋込式メディアウォール、白い床、格子天井、板張り壁) の写真
ボルチモアにある高級な広いトランジショナルスタイルのおしゃれなリビング (白い壁、カーペット敷き、標準型暖炉、石材の暖炉まわり、埋込式メディアウォール、白い床、格子天井、板張り壁) の写真
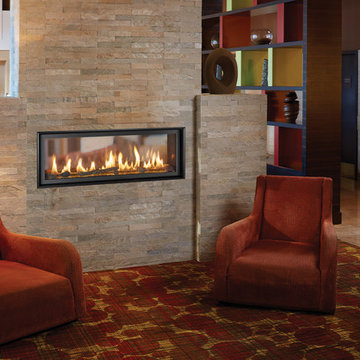
The 4415 HO See-Thru gas fireplace represents Fireplace X’s most transitional and modern linear gas fireplace yet – offering the best in home heating and style, but with double the fire view. This contemporary gas fireplace features a sleek, linear profile with a long row of dancing flames over a bed of glowing, under-lit crushed glass. The dynamic see-thru design gives you double the amount of fire viewing of this fireplace is perfect for serving as a stylish viewing window between two rooms, or provides a breathtaking display of fire to the center of large rooms and living spaces. The 4415 ST gas fireplace is also an impressive high output heater that features built-in fans which allow you to heat up to 2,100 square feet.
The 4415 See-Thru linear gas fireplace is truly the finest see-thru gas fireplace available, in all areas of construction, quality and safety features. This gas fireplace is built with superior craftsmanship to extremely high standards at our factory in Mukilteo, Washington. From the heavy duty welded 14-gauge steel fireplace body, to the durable welded frame surrounding the neoceramic glass, you can actually see the level of quality in our materials and workmanship. Installed over the high clarity glass is a nearly invisible 2015 ANSI-compliant safety screen.
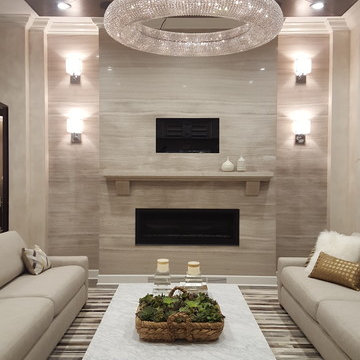
This home underwent a main level remodel, including all kinds of improvements to the entire floor. We designed and reconstructed the master bath, closets, living room, office, kitchen, sunroom hallway, half bath as well as the staircase.
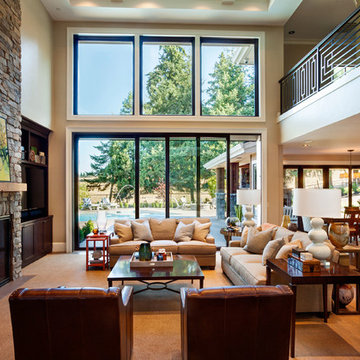
Blackstone Edge Studios
ポートランドにあるラグジュアリーな巨大なトランジショナルスタイルのおしゃれなLDK (石材の暖炉まわり、埋込式メディアウォール、ベージュの壁、カーペット敷き、横長型暖炉) の写真
ポートランドにあるラグジュアリーな巨大なトランジショナルスタイルのおしゃれなLDK (石材の暖炉まわり、埋込式メディアウォール、ベージュの壁、カーペット敷き、横長型暖炉) の写真
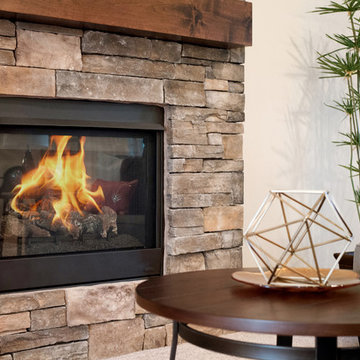
Photo credit: BluFish Photography
ボイシにあるお手頃価格の中くらいなトランジショナルスタイルのおしゃれなLDK (ベージュの壁、カーペット敷き、標準型暖炉、石材の暖炉まわり、壁掛け型テレビ) の写真
ボイシにあるお手頃価格の中くらいなトランジショナルスタイルのおしゃれなLDK (ベージュの壁、カーペット敷き、標準型暖炉、石材の暖炉まわり、壁掛け型テレビ) の写真

Bright four seasons room with fireplace, cathedral ceiling skylights, large windows and sliding doors that open to patio.
Need help with your home transformation? Call Benvenuti and Stein design build for full service solutions. 847.866.6868.
Norman Sizemore- photographer
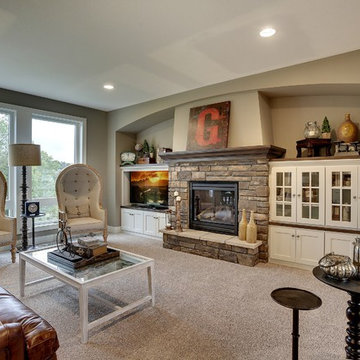
Comfortable and spacious living room with central stone fireplace. Great room living flows into kitchen and dinette.
Photography by Spacecrafting
ミネアポリスにある高級な広いトランジショナルスタイルのおしゃれなリビング (ベージュの壁、カーペット敷き、標準型暖炉、石材の暖炉まわり、埋込式メディアウォール) の写真
ミネアポリスにある高級な広いトランジショナルスタイルのおしゃれなリビング (ベージュの壁、カーペット敷き、標準型暖炉、石材の暖炉まわり、埋込式メディアウォール) の写真
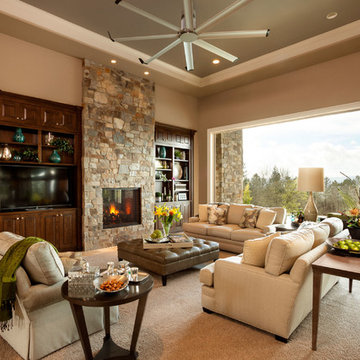
Blackstone Edge Studios
ポートランドにある巨大なトランジショナルスタイルのおしゃれなLDK (ベージュの壁、トラバーチンの床、両方向型暖炉、石材の暖炉まわり、埋込式メディアウォール) の写真
ポートランドにある巨大なトランジショナルスタイルのおしゃれなLDK (ベージュの壁、トラバーチンの床、両方向型暖炉、石材の暖炉まわり、埋込式メディアウォール) の写真
ブラウンの、黄色いトランジショナルスタイルのLDK (石材の暖炉まわり、カーペット敷き、トラバーチンの床) の写真
1
