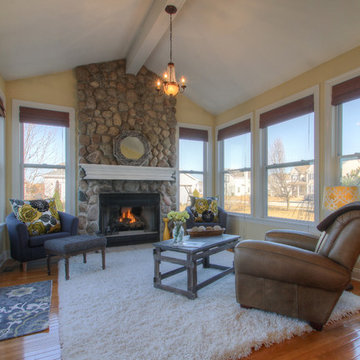青いトランジショナルスタイルのリビング (黒い壁、黄色い壁) の写真
絞り込み:
資材コスト
並び替え:今日の人気順
写真 1〜15 枚目(全 15 枚)
1/5
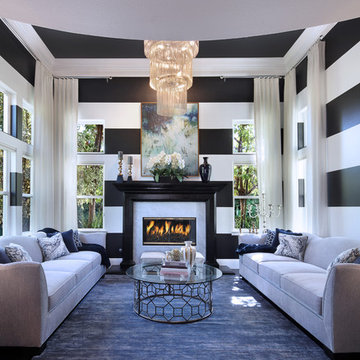
Design by 27 Diamonds Interior Design
www.27diamonds.com
オレンジカウンティにある中くらいなトランジショナルスタイルのおしゃれなリビング (黒い壁、濃色無垢フローリング、標準型暖炉、タイルの暖炉まわり、テレビなし、茶色い床) の写真
オレンジカウンティにある中くらいなトランジショナルスタイルのおしゃれなリビング (黒い壁、濃色無垢フローリング、標準型暖炉、タイルの暖炉まわり、テレビなし、茶色い床) の写真
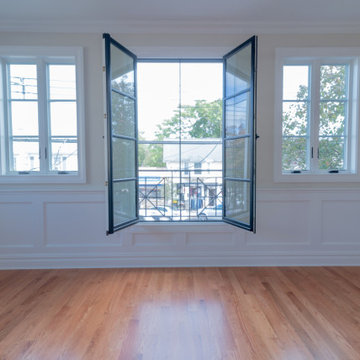
ニューヨークにあるトランジショナルスタイルのおしゃれな独立型リビング (黄色い壁、無垢フローリング、茶色い床、羽目板の壁) の写真
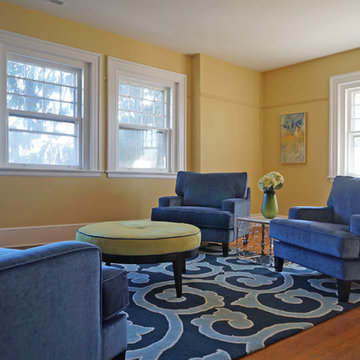
Fresh colors and patterns are used in this historical house.
タンパにあるお手頃価格の中くらいなトランジショナルスタイルのおしゃれなリビング (黄色い壁、無垢フローリング) の写真
タンパにあるお手頃価格の中くらいなトランジショナルスタイルのおしゃれなリビング (黄色い壁、無垢フローリング) の写真
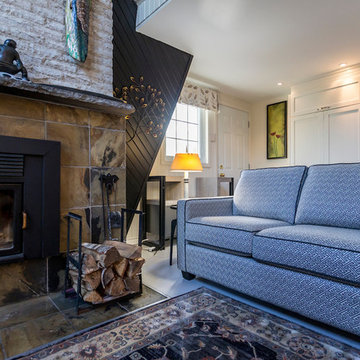
Lorraine Masse Design - photographe; Allen McEachern (photography)
モントリオールにある高級な小さなトランジショナルスタイルのおしゃれなリビング (黒い壁、塗装フローリング、標準型暖炉、石材の暖炉まわり、テレビなし、ベージュの床) の写真
モントリオールにある高級な小さなトランジショナルスタイルのおしゃれなリビング (黒い壁、塗装フローリング、標準型暖炉、石材の暖炉まわり、テレビなし、ベージュの床) の写真
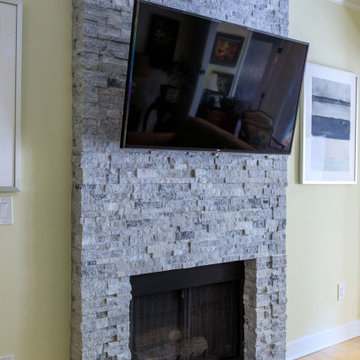
Stacked Marble Fireplace install.
アトランタにあるお手頃価格の小さなトランジショナルスタイルのおしゃれなLDK (黄色い壁、竹フローリング、標準型暖炉、積石の暖炉まわり、壁掛け型テレビ、茶色い床) の写真
アトランタにあるお手頃価格の小さなトランジショナルスタイルのおしゃれなLDK (黄色い壁、竹フローリング、標準型暖炉、積石の暖炉まわり、壁掛け型テレビ、茶色い床) の写真
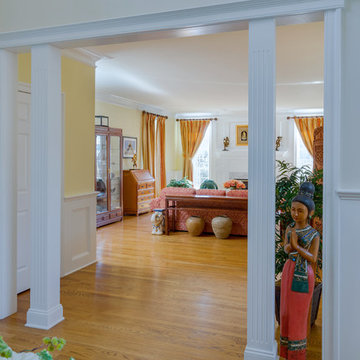
The entrance to this inviting living room is marked by two custom-made columns. The room’s focal point is the gas fireplace, which is surrounded by white Carrara marble and is topped with a white wood, crown moulding mantel. To draw the eye, the wall behind the fireplace is covered in custom, raised panel wainscoting. Other architectural millwork in the room includes wainscoting, crown moulding and door trim. The red oak hardwood flooring continues from the foyer, adding to the home's expansive and airy feel.
This light and airy home in Chadds Ford, PA, was a custom home renovation for long-time clients that included the installation of red oak hardwood floors, the master bedroom, master bathroom, two powder rooms, living room, dining room, study, foyer and staircase. remodel included the removal of an existing deck, replacing it with a beautiful flagstone patio. Each of these spaces feature custom, architectural millwork and custom built-in cabinetry or shelving. A special showcase piece is the continuous, millwork throughout the 3-story staircase. To see other work we've done in this beautiful home, please search in our Projects for Chadds Ford, PA Home Remodel and Chadds Ford, PA Exterior Renovation.
Rudloff Custom Builders has won Best of Houzz for Customer Service in 2014, 2015 2016, 2017 and 2019. We also were voted Best of Design in 2016, 2017, 2018, 2019 which only 2% of professionals receive. Rudloff Custom Builders has been featured on Houzz in their Kitchen of the Week, What to Know About Using Reclaimed Wood in the Kitchen as well as included in their Bathroom WorkBook article. We are a full service, certified remodeling company that covers all of the Philadelphia suburban area. This business, like most others, developed from a friendship of young entrepreneurs who wanted to make a difference in their clients’ lives, one household at a time. This relationship between partners is much more than a friendship. Edward and Stephen Rudloff are brothers who have renovated and built custom homes together paying close attention to detail. They are carpenters by trade and understand concept and execution. Rudloff Custom Builders will provide services for you with the highest level of professionalism, quality, detail, punctuality and craftsmanship, every step of the way along our journey together.
Specializing in residential construction allows us to connect with our clients early in the design phase to ensure that every detail is captured as you imagined. One stop shopping is essentially what you will receive with Rudloff Custom Builders from design of your project to the construction of your dreams, executed by on-site project managers and skilled craftsmen. Our concept: envision our client’s ideas and make them a reality. Our mission: CREATING LIFETIME RELATIONSHIPS BUILT ON TRUST AND INTEGRITY.
Photo Credit: Linda McManus Images
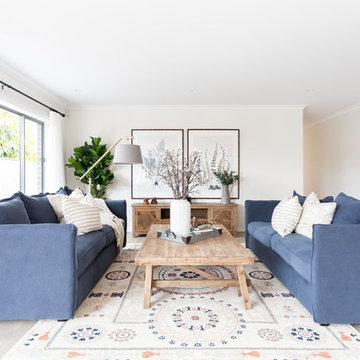
Living Room - Pemberton 300 from the John G. King Collection by JG King Homes.
メルボルンにあるトランジショナルスタイルのおしゃれなLDK (黒い壁、グレーの床) の写真
メルボルンにあるトランジショナルスタイルのおしゃれなLDK (黒い壁、グレーの床) の写真
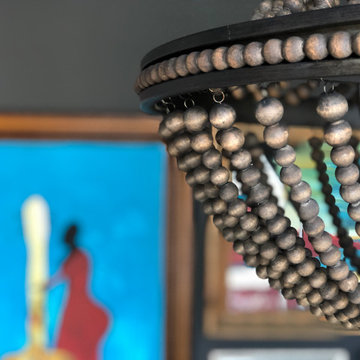
This is the study in a new construction home. We opt to call this space the parlor, instead of the study. We decided to paint the walls and ceiling the same dark color. The room gets so much natural light from the oversized window, along with the 11 foot ceilings and the wide plank white oak flooring that going dark adds much needed balance to the space.
Since we were going dark with the walls, we decided to go somewhat bold with the furnishings and accents. Not over the top bold, but a subtle boldness that makes the color of the art and accessories stand out against the walls.
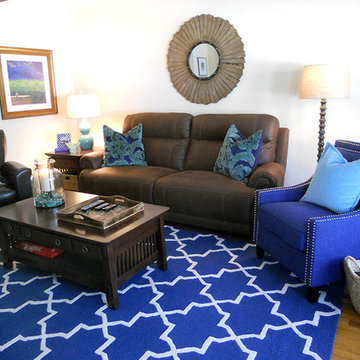
Photo by Angelo Cane
オーランドにある高級な中くらいなトランジショナルスタイルのおしゃれなLDK (黄色い壁、無垢フローリング、暖炉なし) の写真
オーランドにある高級な中くらいなトランジショナルスタイルのおしゃれなLDK (黄色い壁、無垢フローリング、暖炉なし) の写真
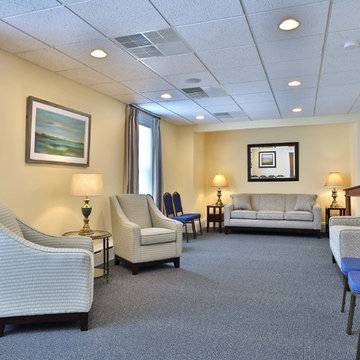
Funeral home parlor with Benjamin Moore's Pale Daffodil wall color, white trim and navy blue multi-color commercial carpeting. Soft blues and paisley patterned sofa and loveseat. Window treatments are a navy blue, french blue and white moire stripe pleated style.
Photo Credit
David Hugh Bragdon
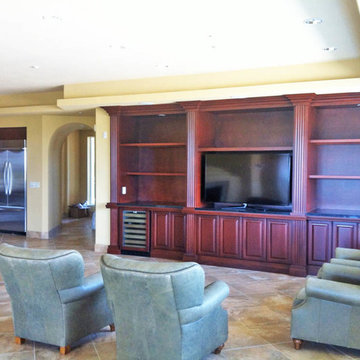
ラスベガスにある中くらいなトランジショナルスタイルのおしゃれなリビング (黄色い壁、セラミックタイルの床、両方向型暖炉、石材の暖炉まわり、埋込式メディアウォール) の写真
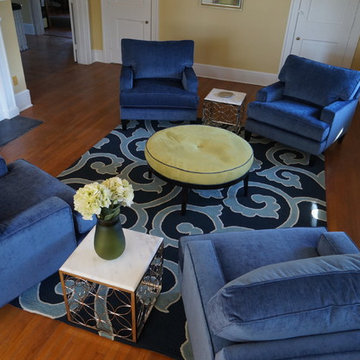
Fresh colors and patterns are used in this historical house. Blue was selected as the predominant color to compliment the fireplace tile.
タンパにあるお手頃価格の中くらいなトランジショナルスタイルのおしゃれなリビング (黄色い壁、無垢フローリング、標準型暖炉、タイルの暖炉まわり) の写真
タンパにあるお手頃価格の中くらいなトランジショナルスタイルのおしゃれなリビング (黄色い壁、無垢フローリング、標準型暖炉、タイルの暖炉まわり) の写真
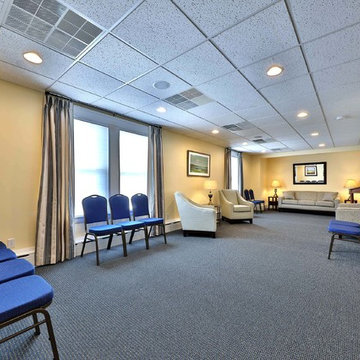
Funeral home parlor with Benjamin Moore's Pale Daffodil wall color, white trim and navy blue multi-color commercial carpeting. Soft blues and paisley patterned sofa and loveseat. Window treatments are a navy, french blue and white moire stripe pleated style.
Photo Credit
David Hugh Bragdon
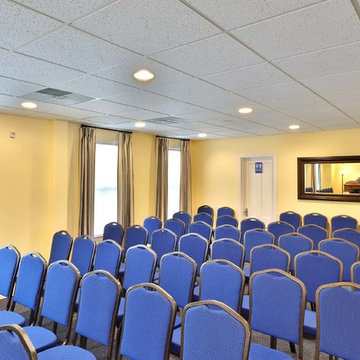
Funeral home parlor with French Blue service chairs, Benjamin Moore's Pale Daffodil wall color, white trim and navy blue multi-color commercial carpeting. Soft blues and paisley patterned sofa and loveseat. Window treatments are a navy blue, french blue and white moire stripe pleated style.
Photo Credit
David Hugh Bragdon
青いトランジショナルスタイルのリビング (黒い壁、黄色い壁) の写真
1
