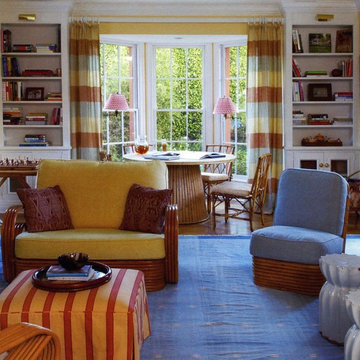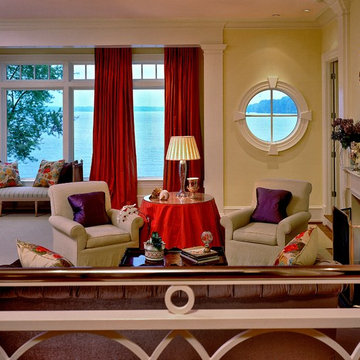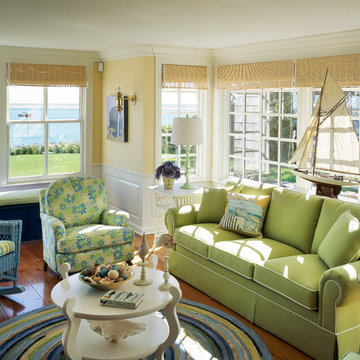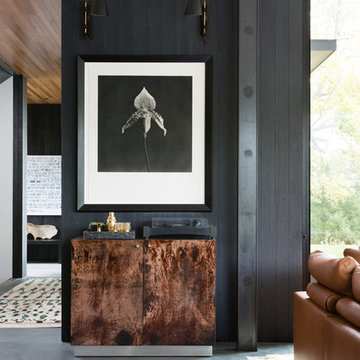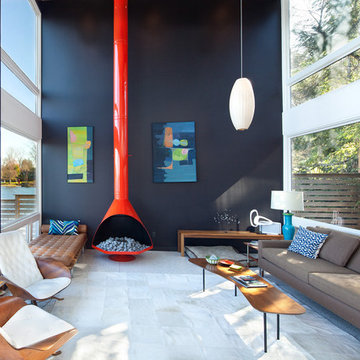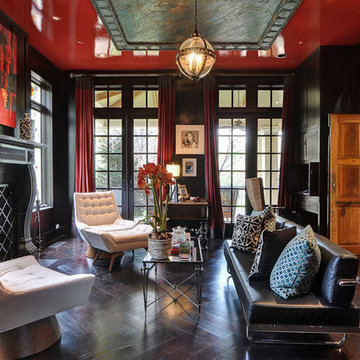青いリビング (黒い壁、黄色い壁) の写真
絞り込み:
資材コスト
並び替え:今日の人気順
写真 1〜20 枚目(全 113 枚)
1/4

The site for this new house was specifically selected for its proximity to nature while remaining connected to the urban amenities of Arlington and DC. From the beginning, the homeowners were mindful of the environmental impact of this house, so the goal was to get the project LEED certified. Even though the owner’s programmatic needs ultimately grew the house to almost 8,000 square feet, the design team was able to obtain LEED Silver for the project.
The first floor houses the public spaces of the program: living, dining, kitchen, family room, power room, library, mudroom and screened porch. The second and third floors contain the master suite, four bedrooms, office, three bathrooms and laundry. The entire basement is dedicated to recreational spaces which include a billiard room, craft room, exercise room, media room and a wine cellar.
To minimize the mass of the house, the architects designed low bearing roofs to reduce the height from above, while bringing the ground plain up by specifying local Carder Rock stone for the foundation walls. The landscape around the house further anchored the house by installing retaining walls using the same stone as the foundation. The remaining areas on the property were heavily landscaped with climate appropriate vegetation, retaining walls, and minimal turf.
Other LEED elements include LED lighting, geothermal heating system, heat-pump water heater, FSA certified woods, low VOC paints and high R-value insulation and windows.
Hoachlander Davis Photography
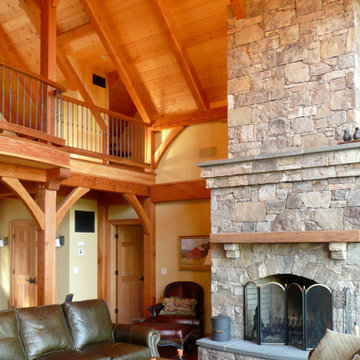
Sitting atop a mountain, this Timberpeg timber frame vacation retreat offers rustic elegance with shingle-sided splendor, warm rich colors and textures, and natural quality materials.
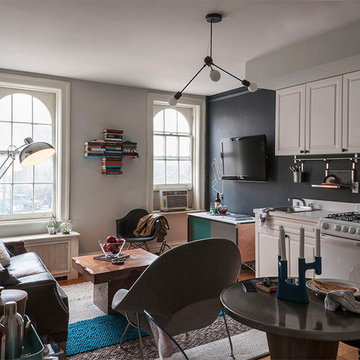
A pre-war West Village bachelor pad inspired by classic mid-century modern designs, mixed with some industrial, traveled, and street style influences. Our client took inspiration from both his travels as well as his city (NY!), and we really wanted to incorporate that into the design. For the living room we painted the walls a warm but light grey, and we mixed some more rustic furniture elements, (like the reclaimed wood coffee table) with some classic mid-century pieces (like the womb chair) to create a multi-functional kitchen/living/dining space. We painted the entire backslash wall in chalkboard paint, and continued the "kitchen wall" idea through to the living room for a cohesive look, by creating a bar set up on the credenza under the TV.
Photos by Matthew Williams

チャールストンにある中くらいなエクレクティックスタイルのおしゃれなリビング (黄色い壁、無垢フローリング、暖炉なし、テレビなし、茶色い床) の写真
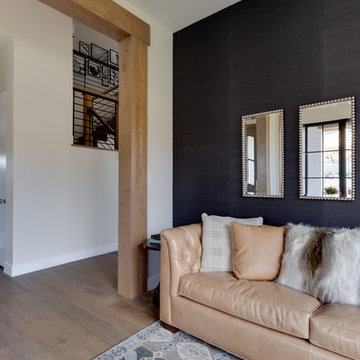
Interior Designer: Simons Design Studio
Builder: Magleby Construction
Photography: Allison Niccum
ソルトレイクシティにある中くらいなカントリー風のおしゃれなリビング (黒い壁、淡色無垢フローリング、暖炉なし、テレビなし) の写真
ソルトレイクシティにある中くらいなカントリー風のおしゃれなリビング (黒い壁、淡色無垢フローリング、暖炉なし、テレビなし) の写真
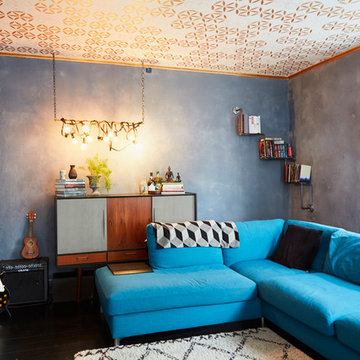
コペンハーゲンにある中くらいなエクレクティックスタイルのおしゃれな独立型リビング (ミュージックルーム、黒い壁、黒い床) の写真

This two story family room is bright, cheerful and comfortable!
GarenTPhotography
シカゴにある高級な広いトラディショナルスタイルのおしゃれなリビング (黄色い壁、標準型暖炉、無垢フローリング、内蔵型テレビ、赤いカーテン) の写真
シカゴにある高級な広いトラディショナルスタイルのおしゃれなリビング (黄色い壁、標準型暖炉、無垢フローリング、内蔵型テレビ、赤いカーテン) の写真

Our RUT floor lamp feels very much at home in this fabulous apartment in Moscow, Russia. Many thanks to Maria Katkova.
マドリードにある高級な広いコンテンポラリースタイルのおしゃれなリビング (黒い壁、横長型暖炉、大理石の床、石材の暖炉まわり、テレビなし、青いソファ、黒い天井) の写真
マドリードにある高級な広いコンテンポラリースタイルのおしゃれなリビング (黒い壁、横長型暖炉、大理石の床、石材の暖炉まわり、テレビなし、青いソファ、黒い天井) の写真

This contemporary transitional great family living room has a cozy lived-in look, but still looks crisp with fine custom made contemporary furniture made of kiln-dried Alder wood from sustainably harvested forests and hard solid maple wood with premium finishes and upholstery treatments. Stone textured fireplace wall makes a bold sleek statement in the space.
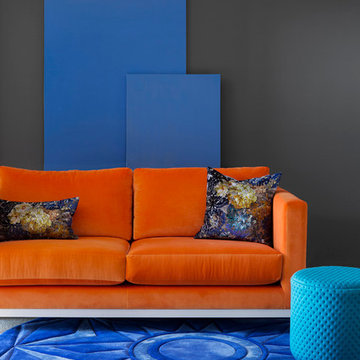
Residential interior design & decortation project by Camilla Molders Design.
Photography - Martina Gemmola
メルボルンにある高級な小さなモダンスタイルのおしゃれなリビングロフト (黒い壁、カーペット敷き、テレビなし) の写真
メルボルンにある高級な小さなモダンスタイルのおしゃれなリビングロフト (黒い壁、カーペット敷き、テレビなし) の写真
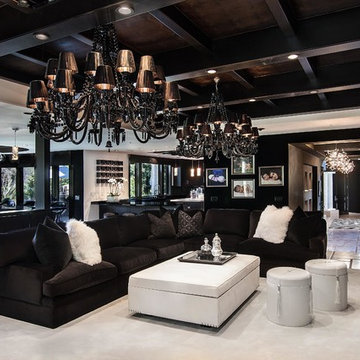
SJC Dramatic Remodel
オレンジカウンティにあるコンテンポラリースタイルのおしゃれなリビング (黒い壁、黒いソファ、黒い天井) の写真
オレンジカウンティにあるコンテンポラリースタイルのおしゃれなリビング (黒い壁、黒いソファ、黒い天井) の写真

accent chair, accent table, acrylic, area rug, bench, counterstools, living room, lamp, light fixtures, pillows, sectional, mirror, stone tables, swivel chair, wood treads, TV, fireplace, luxury, accessories, black, red, blue,
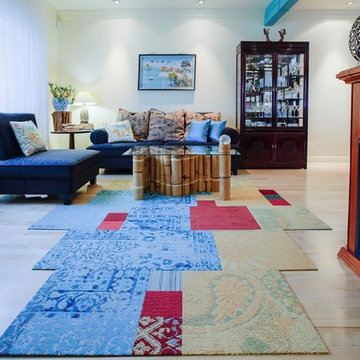
The colour inspiration was taken from the piece of art over the sofa. A gift from a family member when they purchased the house. This colour scheme was repeated in the carpet tiles from FLOR and were positioned in a way that made life dance around this space.
青いリビング (黒い壁、黄色い壁) の写真
1
