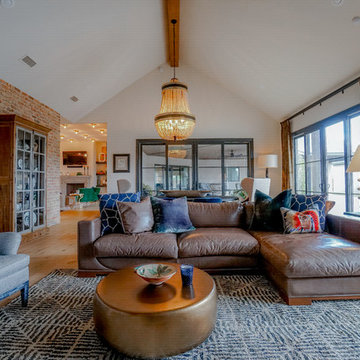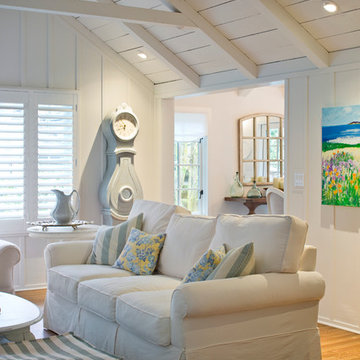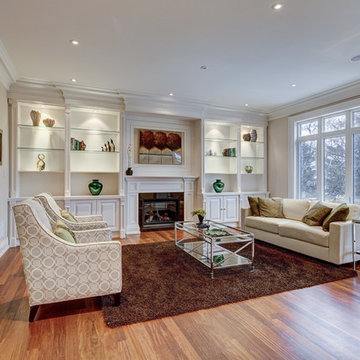広い、中くらいな青い、グレーのトランジショナルスタイルのリビング (石材の暖炉まわり) の写真
絞り込み:
資材コスト
並び替え:今日の人気順
写真 1〜20 枚目(全 1,574 枚)

Tricia Shay Photography
クリーブランドにある広いトランジショナルスタイルのおしゃれなリビング (標準型暖炉、石材の暖炉まわり、白い壁、無垢フローリング、テレビなし) の写真
クリーブランドにある広いトランジショナルスタイルのおしゃれなリビング (標準型暖炉、石材の暖炉まわり、白い壁、無垢フローリング、テレビなし) の写真
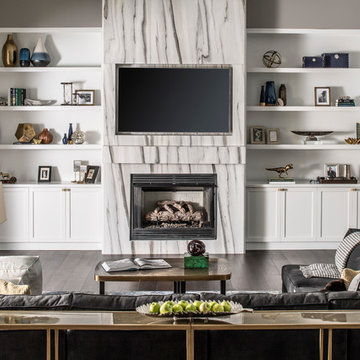
The focal point of this room is the floor to ceiling marble fireplace surround. Specialty white marble clads the fireplace and is flanked by custom white bookshelves on each side. A custom gray sectional provides the perfect spot to watch TV or read. The television is recessed into the fireplace wall allowing no protrusion from the fireplace. Two bowtie lamps rest on the double console tables.
Stephen Allen Photography
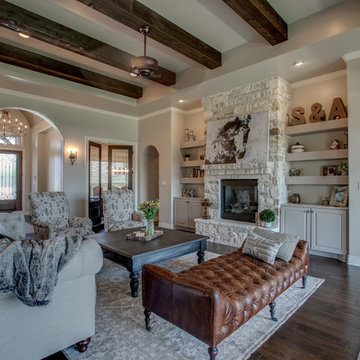
オースティンにある中くらいなトランジショナルスタイルのおしゃれなリビング (ベージュの壁、濃色無垢フローリング、標準型暖炉、石材の暖炉まわり、テレビなし、茶色い床) の写真
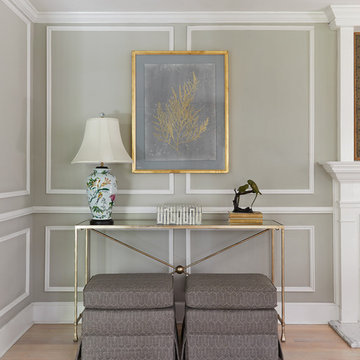
A pair of bespoke skirted ottomans beneath a glass and metal console on the opposite side of the fireplace can be pressed into service when additional seating is needed. Large coral themed art completes the fireplace focal wall.
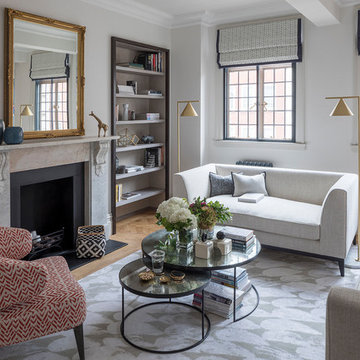
ロンドンにある中くらいなトランジショナルスタイルのおしゃれなリビング (グレーの壁、標準型暖炉、石材の暖炉まわり、ベージュの床、無垢フローリング) の写真
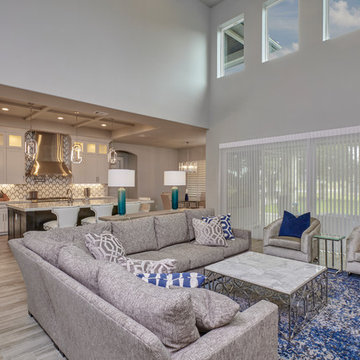
Jason Roberts
オースティンにある中くらいなトランジショナルスタイルのおしゃれなリビング (グレーの壁、淡色無垢フローリング、横長型暖炉、石材の暖炉まわり、壁掛け型テレビ、ベージュの床) の写真
オースティンにある中くらいなトランジショナルスタイルのおしゃれなリビング (グレーの壁、淡色無垢フローリング、横長型暖炉、石材の暖炉まわり、壁掛け型テレビ、ベージュの床) の写真

Builder: John Kraemer & Sons | Building Architecture: Charlie & Co. Design | Interiors: Martha O'Hara Interiors | Photography: Landmark Photography
ミネアポリスにある高級な中くらいなトランジショナルスタイルのおしゃれなLDK (グレーの壁、淡色無垢フローリング、標準型暖炉、石材の暖炉まわり、壁掛け型テレビ、茶色い床) の写真
ミネアポリスにある高級な中くらいなトランジショナルスタイルのおしゃれなLDK (グレーの壁、淡色無垢フローリング、標準型暖炉、石材の暖炉まわり、壁掛け型テレビ、茶色い床) の写真

This formal living room with built in storage and a large square bay window is anchored by the vintage rug. The light grey walls offer a neutral backdrop and the blues and greens of the rug are brought out in cushions and a bench seat in the window.
Photo by Anna Stathaki

Brad Montgomery tym Homes
ソルトレイクシティにある高級な広いトランジショナルスタイルのおしゃれなLDK (標準型暖炉、石材の暖炉まわり、壁掛け型テレビ、白い壁、無垢フローリング、茶色い床) の写真
ソルトレイクシティにある高級な広いトランジショナルスタイルのおしゃれなLDK (標準型暖炉、石材の暖炉まわり、壁掛け型テレビ、白い壁、無垢フローリング、茶色い床) の写真
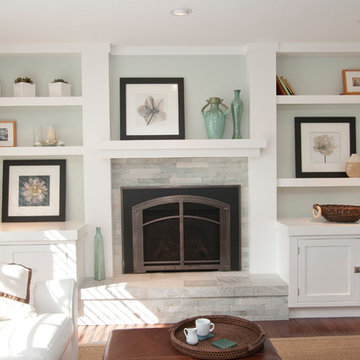
After photo - The family room fireplace stayed in the same location, insert replaced, brick remained but new tile applied.
ポートランドにある中くらいなトランジショナルスタイルのおしゃれなリビング (緑の壁、無垢フローリング、標準型暖炉、石材の暖炉まわり、テレビなし) の写真
ポートランドにある中くらいなトランジショナルスタイルのおしゃれなリビング (緑の壁、無垢フローリング、標準型暖炉、石材の暖炉まわり、テレビなし) の写真

This is stunning Dura Supreme Cabinetry home was carefully designed by designer Aaron Mauk and his team at Mauk Cabinets by Design in Tipp City, Ohio and was featured in the Dayton Homearama Touring Edition. You’ll find Dura Supreme Cabinetry throughout the home including the bathrooms, the kitchen, a laundry room, and an entertainment room/wet bar area. Each room was designed to be beautiful and unique, yet coordinate fabulously with each other.
The kitchen is in the heart of this stunning new home and has an open concept that flows with the family room. A one-of-a-kind kitchen island was designed with a built-in banquet seating (breakfast nook seating) and breakfast bar to create a space to dine and entertain while also providing a large work surface and kitchen sink space. Coordinating built-ins and mantle frame the fireplace and create a seamless look with the white kitchen cabinetry.
A combination of glass and mirrored mullion doors are used throughout the space to create a spacious, airy feel. The mirrored mullions also worked as a way to accent and conceal the large paneled refrigerator. The vaulted ceilings with darkly stained trusses and unique circular ceiling molding applications set this design apart as a true one-of-a-kind home.
Featured Product Details:
Kitchen and Living Room: Dura Supreme Cabinetry’s Lauren door style and Mullion Pattern #15.
Fireplace Mantle: Dura Supreme Cabinetry is shown in a Personal Paint Match finish, Outerspace SW 6251.
Request a FREE Dura Supreme Cabinetry Brochure Packet:
http://www.durasupreme.com/request-brochure
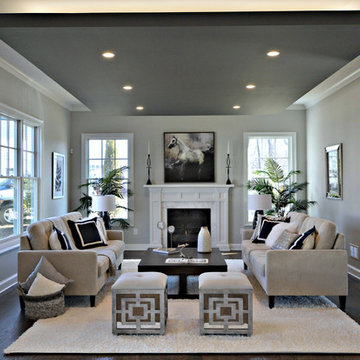
ニューヨークにある広いトランジショナルスタイルのおしゃれなリビング (グレーの壁、濃色無垢フローリング、標準型暖炉、石材の暖炉まわり、テレビなし) の写真

Liz Glasgow
ニューヨークにある高級な広いトランジショナルスタイルのおしゃれなリビング (白い壁、壁掛け型テレビ、濃色無垢フローリング、標準型暖炉、石材の暖炉まわり) の写真
ニューヨークにある高級な広いトランジショナルスタイルのおしゃれなリビング (白い壁、壁掛け型テレビ、濃色無垢フローリング、標準型暖炉、石材の暖炉まわり) の写真
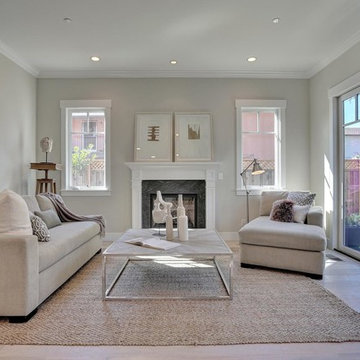
サンフランシスコにあるラグジュアリーな中くらいなトランジショナルスタイルのおしゃれなリビング (標準型暖炉、石材の暖炉まわり、淡色無垢フローリング、グレーの壁、テレビなし) の写真
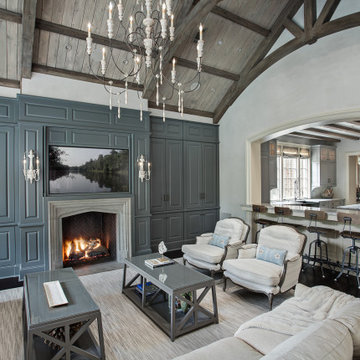
Living room with painted paneled wall with concealed storage & television. The retractable doors concealing the television over the fireplace are shown in their open position. Fireplace with black firebrick & custom hand-carved limestone mantel. Custom distressed arched, heavy timber trusses and tongue & groove ceiling. Walls are plaster. View to the kitchen beyond through the breakfast bar at the kitchen pass-through.

The living room at Highgate House. An internal Crittall door and panel frames a view into the room from the hallway. Painted in a deep, moody green-blue with stone coloured ceiling and contrasting dark green joinery, the room is a grown-up cosy space.
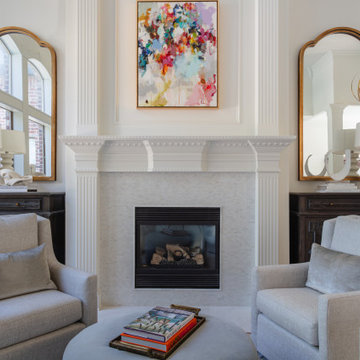
ダラスにある高級な中くらいなトランジショナルスタイルのおしゃれなリビング (白い壁、無垢フローリング、標準型暖炉、石材の暖炉まわり、茶色い床) の写真
広い、中くらいな青い、グレーのトランジショナルスタイルのリビング (石材の暖炉まわり) の写真
1
