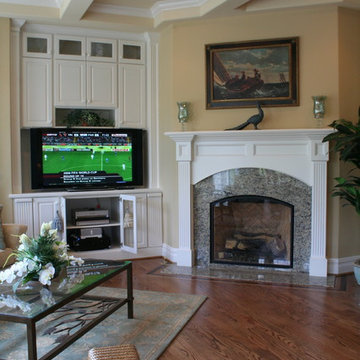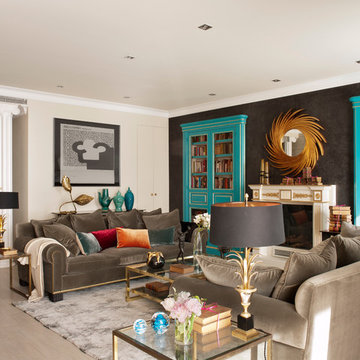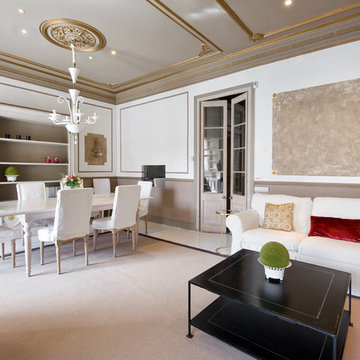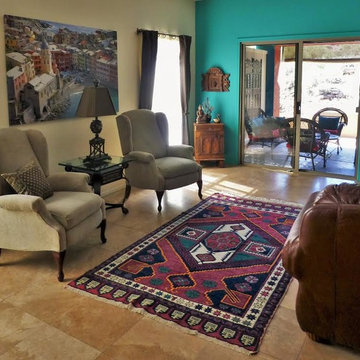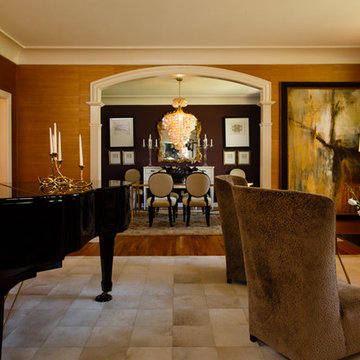広い青い、ブラウンのトランジショナルスタイルのリビング (マルチカラーの壁) の写真
絞り込み:
資材コスト
並び替え:今日の人気順
写真 21〜40 枚目(全 64 枚)
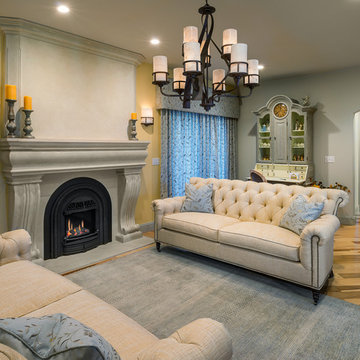
Completely remoceled great room, former family room, new fireplace with mantle and over-mantle as well as hearth, hardwood flooring installed at a 45 angle to showcase the beauty of the wood, warm tones in the room and old world Tuscan decor, finishes and lighting.
Designed by Exodus Design Group
Photograph by Aaron Usher
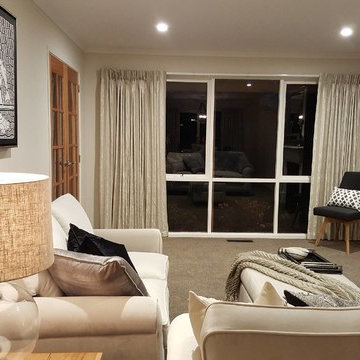
Formal Lounge - Claire Brownfoot and Angela Cosgrove
メルボルンにある高級な広いトランジショナルスタイルのおしゃれなLDK (マルチカラーの壁、無垢フローリング、暖炉なし、据え置き型テレビ、マルチカラーの床) の写真
メルボルンにある高級な広いトランジショナルスタイルのおしゃれなLDK (マルチカラーの壁、無垢フローリング、暖炉なし、据え置き型テレビ、マルチカラーの床) の写真
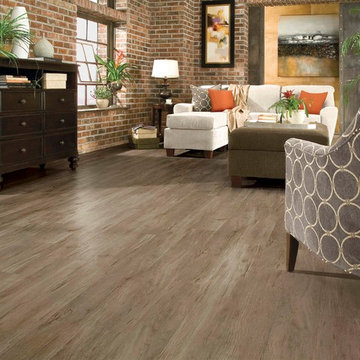
ヒューストンにある高級な広いトランジショナルスタイルのおしゃれなリビング (マルチカラーの壁、淡色無垢フローリング、暖炉なし、テレビなし、茶色い床) の写真
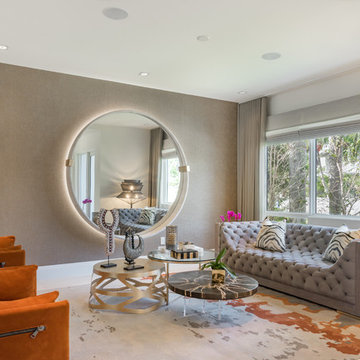
Maritza Capiro
ラグジュアリーな広いトランジショナルスタイルのおしゃれなリビング (マルチカラーの壁、大理石の床、ベージュの床) の写真
ラグジュアリーな広いトランジショナルスタイルのおしゃれなリビング (マルチカラーの壁、大理石の床、ベージュの床) の写真
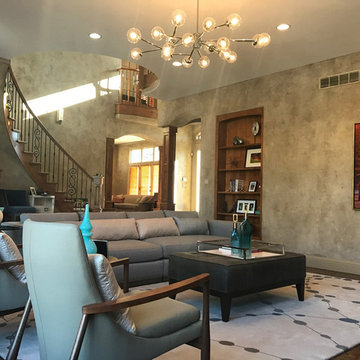
We gave this Denver home a chic and transitional style. My client was looking for a timeless, elegant yet warm and comfortable space. This fun and functional interior was designed for the family to spend time together and hosting friends.
Project designed by Denver, Colorado interior designer Margarita Bravo. She serves Denver as well as surrounding areas such as Cherry Hills Village, Englewood, Greenwood Village, and Bow Mar.
For more about MARGARITA BRAVO, click here: https://www.margaritabravo.com/
To learn more about this project, click here: https://www.margaritabravo.com/portfolio/lowry/
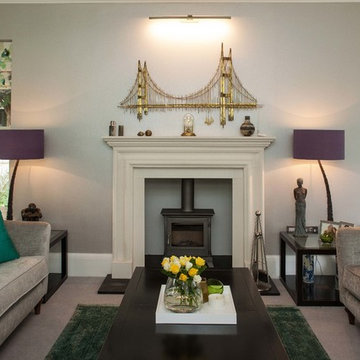
Michel Focard de Fontefiguires
サリーにある高級な広いトランジショナルスタイルのおしゃれなリビング (マルチカラーの壁、カーペット敷き、標準型暖炉、石材の暖炉まわり、テレビなし、グレーの床) の写真
サリーにある高級な広いトランジショナルスタイルのおしゃれなリビング (マルチカラーの壁、カーペット敷き、標準型暖炉、石材の暖炉まわり、テレビなし、グレーの床) の写真
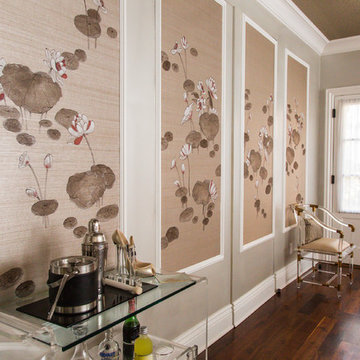
他の地域にある広いトランジショナルスタイルのおしゃれなリビング (マルチカラーの壁、濃色無垢フローリング、標準型暖炉、石材の暖炉まわり、テレビなし、茶色い床) の写真
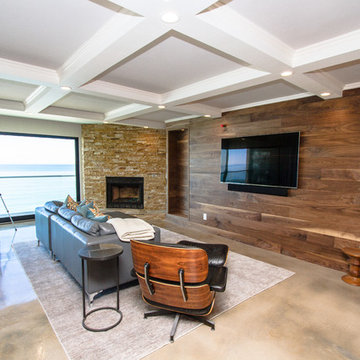
オレンジカウンティにある高級な広いトランジショナルスタイルのおしゃれなリビング (マルチカラーの壁、コンクリートの床、標準型暖炉、石材の暖炉まわり、壁掛け型テレビ、グレーの床) の写真
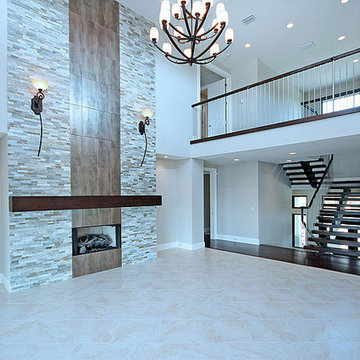
タンパにある広いトランジショナルスタイルのおしゃれなLDK (ベージュの床、標準型暖炉、タイルの暖炉まわり、マルチカラーの壁) の写真
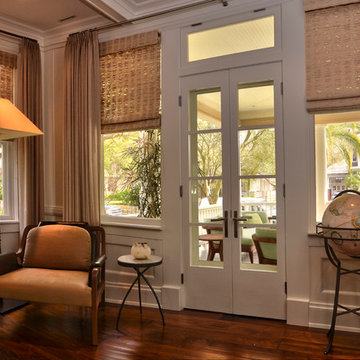
A calm reading area is created with soft, sandy colors, sophisticated leather furnishings, and classic decor. In order to enhance a feeling of serenity, we kept the design simple and let the gorgeous scene of greenery outside provide vibrant colors & a relaxing background.
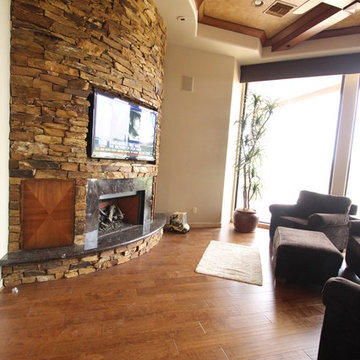
フェニックスにある高級な広いトランジショナルスタイルのおしゃれなLDK (マルチカラーの壁、無垢フローリング、標準型暖炉、石材の暖炉まわり、壁掛け型テレビ) の写真
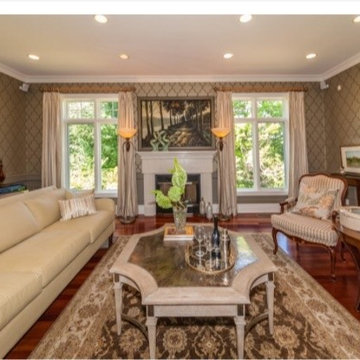
Tasked with updating a dated 80's style living room into the casually elegant but family friendly room you see pictured here was quite the ask. I had worked with the client before so I was familiar with their lifestyle which made the wallpaper and furnishing options I presented an instant win.
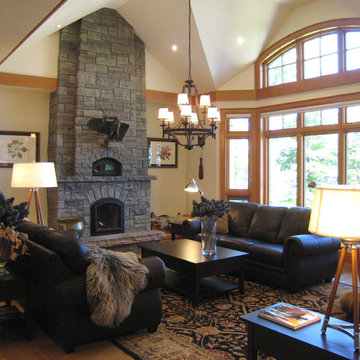
Living room of the cottage. Photos: Reinhart Weber, Vanessa Lalonde, Tyson Milani
トロントにある高級な広いトランジショナルスタイルのおしゃれなリビング (マルチカラーの壁、淡色無垢フローリング、標準型暖炉、石材の暖炉まわり、テレビなし) の写真
トロントにある高級な広いトランジショナルスタイルのおしゃれなリビング (マルチカラーの壁、淡色無垢フローリング、標準型暖炉、石材の暖炉まわり、テレビなし) の写真
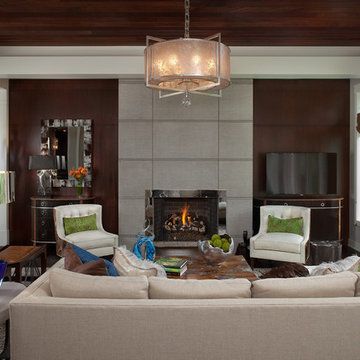
Inspired by a wide variety of architectural styles, the Yorkdale is truly unique. The hipped roof and nearby decorative corbels recall the best designs of the 1920s, while the mix of straight and curving lines and the stucco and stone add contemporary flavor and visual interest. A cameo window near the large front door adds street appeal. Windows also dominate the rear exterior, which features vast expanses of glass in the form of oversized windows that look out over the large backyard as well as inviting upper and lower screen porches, both of which measure more than 300 square feet.
Photographer: William Hebert
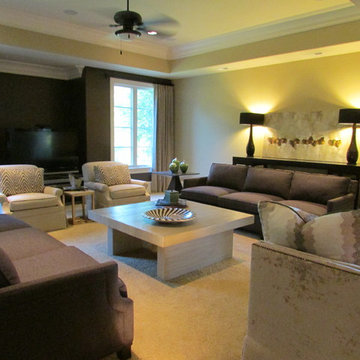
Basement Remodel ~After
シャーロットにある広いトランジショナルスタイルのおしゃれな独立型リビング (マルチカラーの壁、カーペット敷き、暖炉なし、据え置き型テレビ) の写真
シャーロットにある広いトランジショナルスタイルのおしゃれな独立型リビング (マルチカラーの壁、カーペット敷き、暖炉なし、据え置き型テレビ) の写真
広い青い、ブラウンのトランジショナルスタイルのリビング (マルチカラーの壁) の写真
2
