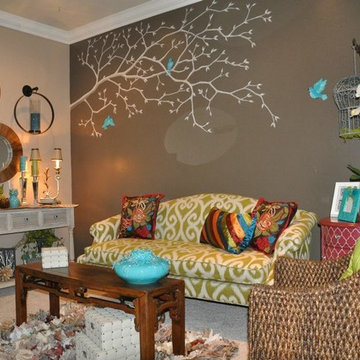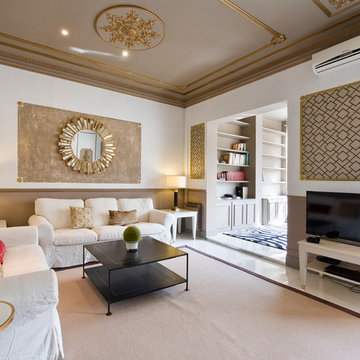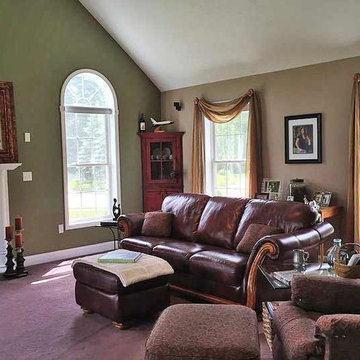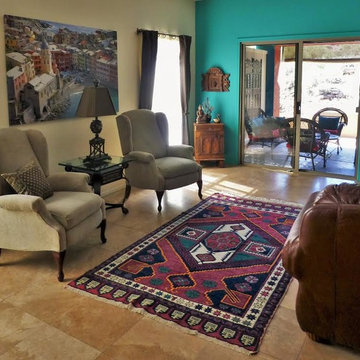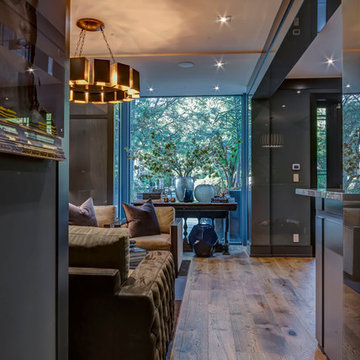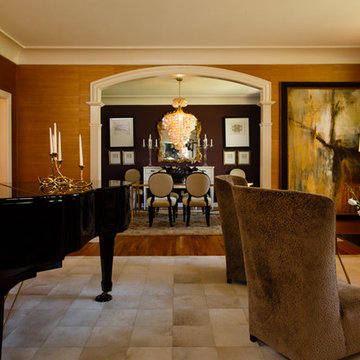広い青い、ブラウンのトランジショナルスタイルのリビング (マルチカラーの壁) の写真
絞り込み:
資材コスト
並び替え:今日の人気順
写真 1〜20 枚目(全 63 枚)

Modern minimalist lodge style media wall design with custom hardwood heavy beam fireplace mantel and hearth, and modern horizontal fireplace. Featuring custom stacked stone and hidden custom accent lighting. Custom designed by DAGR Design.
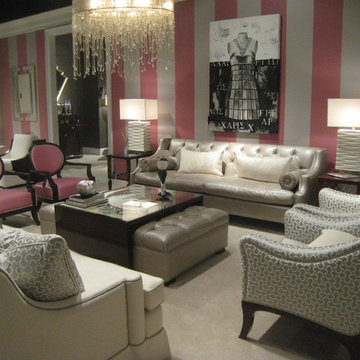
High Point Furniture Market 2011 Finds, Trends, and Styles. All photos by Pangaea.
ポートランドにある高級な広いトランジショナルスタイルのおしゃれなリビング (マルチカラーの壁、カーペット敷き、暖炉なし、テレビなし、ベージュの床) の写真
ポートランドにある高級な広いトランジショナルスタイルのおしゃれなリビング (マルチカラーの壁、カーペット敷き、暖炉なし、テレビなし、ベージュの床) の写真
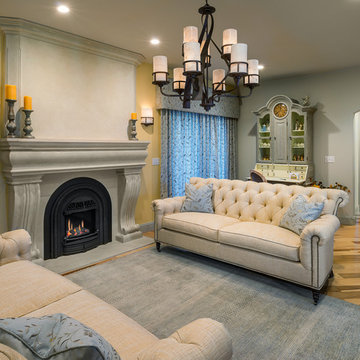
Completely remoceled great room, former family room, new fireplace with mantle and over-mantle as well as hearth, hardwood flooring installed at a 45 angle to showcase the beauty of the wood, warm tones in the room and old world Tuscan decor, finishes and lighting.
Designed by Exodus Design Group
Photograph by Aaron Usher
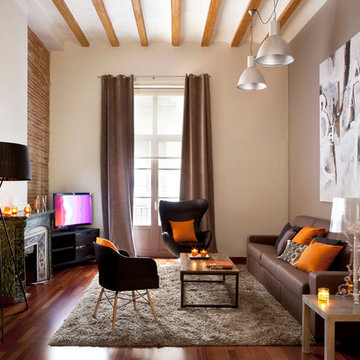
バルセロナにある高級な広いトランジショナルスタイルのおしゃれなリビング (マルチカラーの壁、濃色無垢フローリング、標準型暖炉、石材の暖炉まわり、据え置き型テレビ) の写真
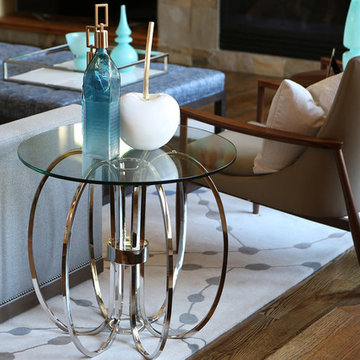
We gave this Denver home a chic and transitional style. My client was looking for a timeless, elegant yet warm and comfortable space. This fun and functional interior was designed for the family to spend time together and hosting friends.
Project designed by Denver, Colorado interior designer Margarita Bravo. She serves Denver as well as surrounding areas such as Cherry Hills Village, Englewood, Greenwood Village, and Bow Mar.
For more about MARGARITA BRAVO, click here: https://www.margaritabravo.com/
To learn more about this project, click here: https://www.margaritabravo.com/portfolio/lowry/
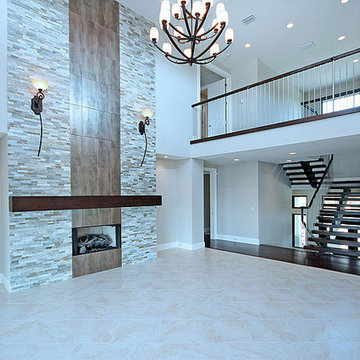
タンパにある広いトランジショナルスタイルのおしゃれなLDK (ベージュの床、標準型暖炉、タイルの暖炉まわり、マルチカラーの壁) の写真
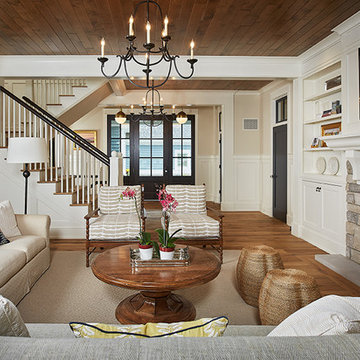
Builder: J. Peterson Homes
Interior Design: Vision Interiors by Visbeen
Photographer: Ashley Avila Photography
The best of the past and present meet in this distinguished design. Custom craftsmanship and distinctive detailing give this lakefront residence its vintage flavor while an open and light-filled floor plan clearly mark it as contemporary. With its interesting shingled roof lines, abundant windows with decorative brackets and welcoming porch, the exterior takes in surrounding views while the interior meets and exceeds contemporary expectations of ease and comfort. The main level features almost 3,000 square feet of open living, from the charming entry with multiple window seats and built-in benches to the central 15 by 22-foot kitchen, 22 by 18-foot living room with fireplace and adjacent dining and a relaxing, almost 300-square-foot screened-in porch. Nearby is a private sitting room and a 14 by 15-foot master bedroom with built-ins and a spa-style double-sink bath with a beautiful barrel-vaulted ceiling. The main level also includes a work room and first floor laundry, while the 2,165-square-foot second level includes three bedroom suites, a loft and a separate 966-square-foot guest quarters with private living area, kitchen and bedroom. Rounding out the offerings is the 1,960-square-foot lower level, where you can rest and recuperate in the sauna after a workout in your nearby exercise room. Also featured is a 21 by 18-family room, a 14 by 17-square-foot home theater, and an 11 by 12-foot guest bedroom suite.
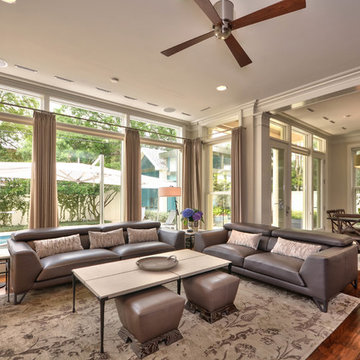
A transitional living room dressed in calming earthtones. To add distinction between each piece of furniture, we made sure each item was given its own space to stand out - such as the matching tables, sofas, and ottomans.
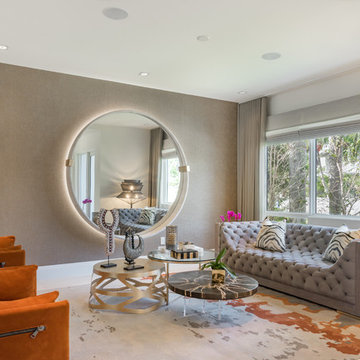
Maritza Capiro
ラグジュアリーな広いトランジショナルスタイルのおしゃれなリビング (マルチカラーの壁、大理石の床、ベージュの床) の写真
ラグジュアリーな広いトランジショナルスタイルのおしゃれなリビング (マルチカラーの壁、大理石の床、ベージュの床) の写真
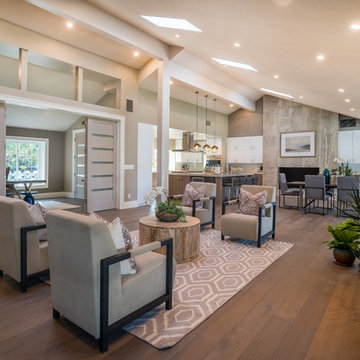
The grand foyer leads to an enormous living and entertaining space with multiple french doors leading to the expansive yard area. The addition of multiple skylights lets in just the right amount of natural light. A warm neutral palette of warm, rich woods and stone promote casual living at it's finest.
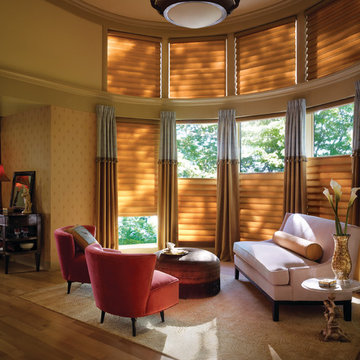
Hunter Douglas Vignette Modern Roman Shades with top down bottom up feature available at Georgia Blinds & Interiors.
アトランタにある高級な広いトランジショナルスタイルのおしゃれなリビング (マルチカラーの壁、淡色無垢フローリング、テレビなし、ベージュの床) の写真
アトランタにある高級な広いトランジショナルスタイルのおしゃれなリビング (マルチカラーの壁、淡色無垢フローリング、テレビなし、ベージュの床) の写真
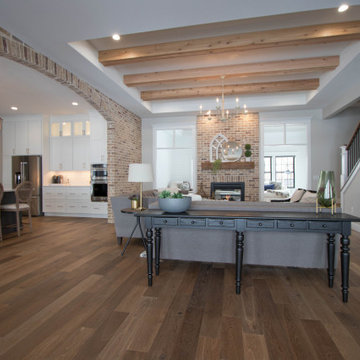
Hardwood Floors: Hallmark Floors Novella Twain Oak
他の地域にある広いトランジショナルスタイルのおしゃれなリビング (マルチカラーの壁、無垢フローリング、両方向型暖炉、レンガの暖炉まわり、テレビなし、茶色い床) の写真
他の地域にある広いトランジショナルスタイルのおしゃれなリビング (マルチカラーの壁、無垢フローリング、両方向型暖炉、レンガの暖炉まわり、テレビなし、茶色い床) の写真
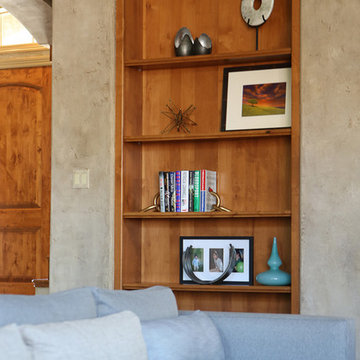
We gave this Denver home a chic and transitional style. My client was looking for a timeless, elegant yet warm and comfortable space. This fun and functional interior was designed for the family to spend time together and hosting friends.
Project designed by Denver, Colorado interior designer Margarita Bravo. She serves Denver as well as surrounding areas such as Cherry Hills Village, Englewood, Greenwood Village, and Bow Mar.
For more about MARGARITA BRAVO, click here: https://www.margaritabravo.com/
To learn more about this project, click here: https://www.margaritabravo.com/portfolio/lowry/
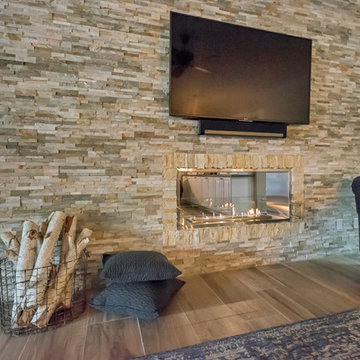
フェニックスにあるラグジュアリーな広いトランジショナルスタイルのおしゃれなLDK (マルチカラーの壁、磁器タイルの床、横長型暖炉、石材の暖炉まわり、壁掛け型テレビ、茶色い床) の写真
広い青い、ブラウンのトランジショナルスタイルのリビング (マルチカラーの壁) の写真
1
