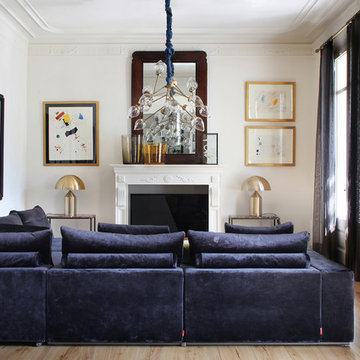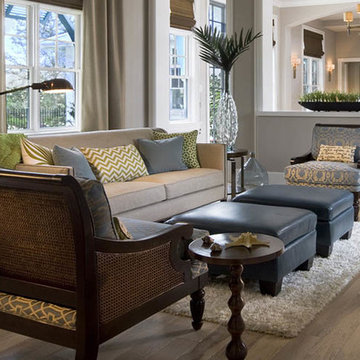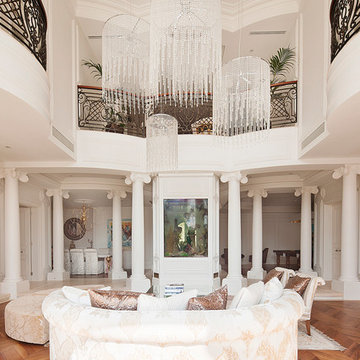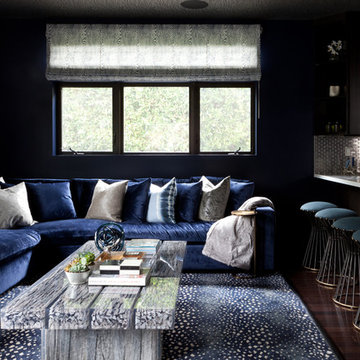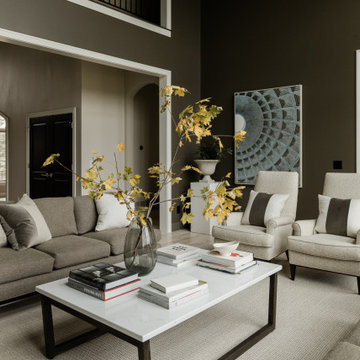黒いトランジショナルスタイルのLDKの写真
絞り込み:
資材コスト
並び替え:今日の人気順
写真 141〜160 枚目(全 1,472 枚)
1/4
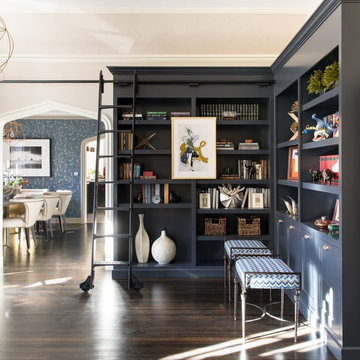
Living Room with Built-in Bookcase, Photo by David Lauer Photography
デンバーにある広いトランジショナルスタイルのおしゃれなLDK (ライブラリー、ベージュの壁、濃色無垢フローリング、標準型暖炉、コンクリートの暖炉まわり、テレビなし、茶色い床) の写真
デンバーにある広いトランジショナルスタイルのおしゃれなLDK (ライブラリー、ベージュの壁、濃色無垢フローリング、標準型暖炉、コンクリートの暖炉まわり、テレビなし、茶色い床) の写真
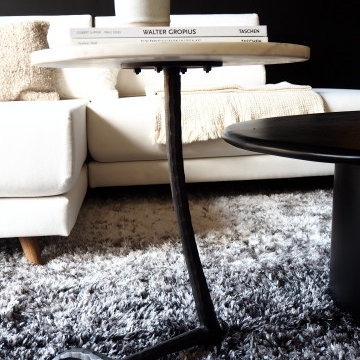
salon
パリにあるお手頃価格の広いトランジショナルスタイルのおしゃれなLDK (ライブラリー、黒い壁、カーペット敷き、コーナー設置型暖炉、積石の暖炉まわり、壁掛け型テレビ、グレーの床、黒いソファ) の写真
パリにあるお手頃価格の広いトランジショナルスタイルのおしゃれなLDK (ライブラリー、黒い壁、カーペット敷き、コーナー設置型暖炉、積石の暖炉まわり、壁掛け型テレビ、グレーの床、黒いソファ) の写真

The soaring living room ceilings in this Omaha home showcase custom designed bookcases, while a comfortable modern sectional sofa provides ample space for seating. The expansive windows highlight the beautiful rolling hills and greenery of the exterior. The grid design of the large windows is repeated again in the coffered ceiling design. Wood look tile provides a durable surface for kids and pets and also allows for radiant heat flooring to be installed underneath the tile. The custom designed marble fireplace completes the sophisticated look.
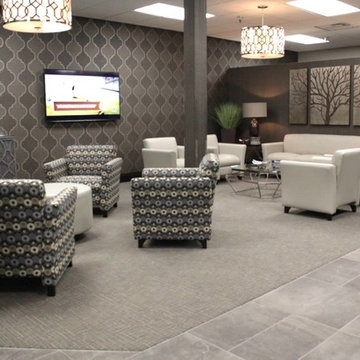
Men's locker room lounge
ロサンゼルスにある広いトランジショナルスタイルのおしゃれなLDK (グレーの壁、ライムストーンの床、壁掛け型テレビ) の写真
ロサンゼルスにある広いトランジショナルスタイルのおしゃれなLDK (グレーの壁、ライムストーンの床、壁掛け型テレビ) の写真
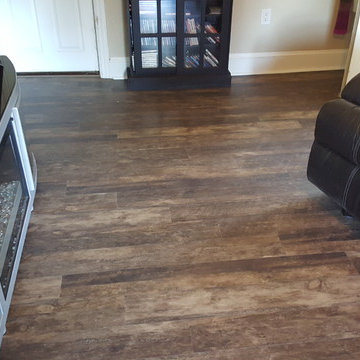
他の地域にあるお手頃価格の中くらいなトランジショナルスタイルのおしゃれなLDK (ベージュの壁、壁掛け型テレビ、濃色無垢フローリング) の写真
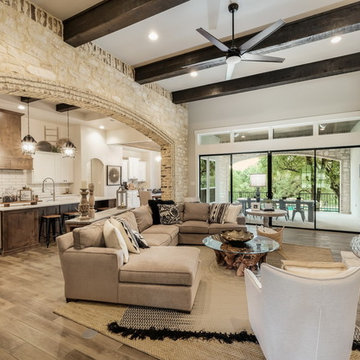
オースティンにあるトランジショナルスタイルのおしゃれなLDK (白い壁、無垢フローリング、標準型暖炉、石材の暖炉まわり、壁掛け型テレビ、茶色い床) の写真
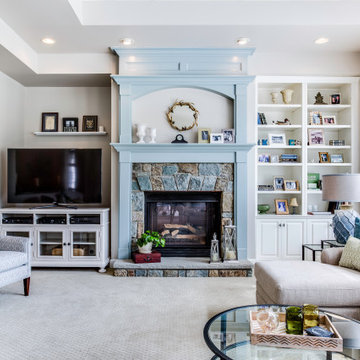
ワシントンD.C.にあるラグジュアリーな広いトランジショナルスタイルのおしゃれなLDK (グレーの壁、カーペット敷き、標準型暖炉、石材の暖炉まわり、据え置き型テレビ、ベージュの床、折り上げ天井) の写真
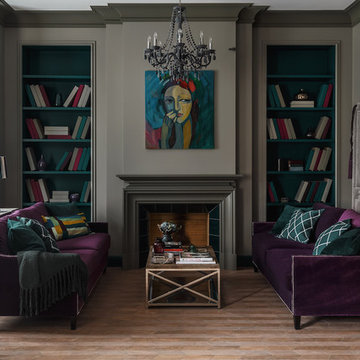
モスクワにあるお手頃価格の中くらいなトランジショナルスタイルのおしゃれなリビング (グレーの壁、セラミックタイルの床、標準型暖炉、石材の暖炉まわり、茶色い床) の写真
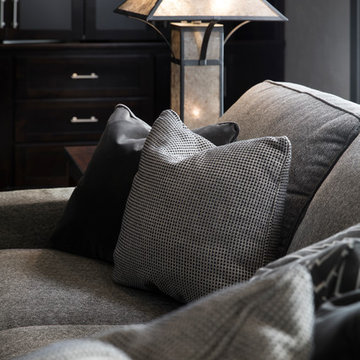
Designer: Laura Hoffman | Photographer: Sarah Utech
ミルウォーキーにある中くらいなトランジショナルスタイルのおしゃれなLDK (白い壁、無垢フローリング、標準型暖炉、石材の暖炉まわり、茶色い床) の写真
ミルウォーキーにある中くらいなトランジショナルスタイルのおしゃれなLDK (白い壁、無垢フローリング、標準型暖炉、石材の暖炉まわり、茶色い床) の写真
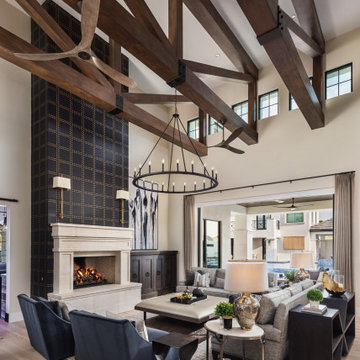
This great room has custom upholstery in beige tweed, black velvet and shimmery faux leather. the beams and beautiful and the limestone fireplace is perfectly flanked by gorgeous custom wallpaper. The TV pops out of the custom built in to the right of the fireplace.
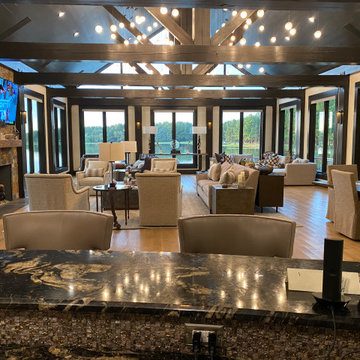
Interior view, from bar - Living Room #1 ||| We were involved with many aspects of this nearly 10,000 sq ft (under roof) remodel and addition, of an exclusive hunting lodge (family vacation home); including: comprehensive construction documents; interior details, drawings and specifications; builder communications. ||| Architectural design by: Harry J Crouse Design Inc ||| Photo by: Harry Crouse ||| Builder: Sam Vercher Custom Homes
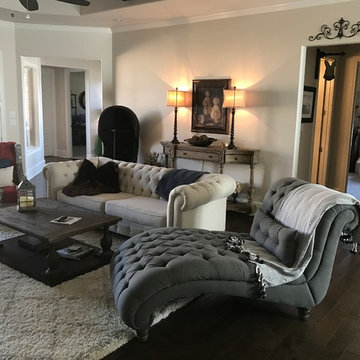
オースティンにあるお手頃価格の中くらいなトランジショナルスタイルのおしゃれなリビング (ベージュの壁、濃色無垢フローリング、標準型暖炉、石材の暖炉まわり、壁掛け型テレビ、茶色い床) の写真
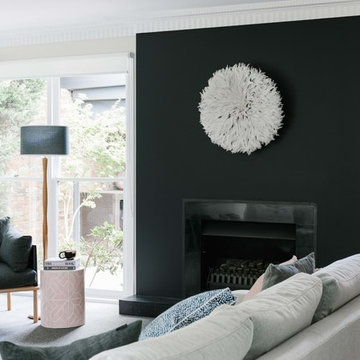
It’s all about the layering in this stunning light filled living room. Gorgeous textures, soft furnishings and the darker tone of the fireplace adding depth and sophistication.
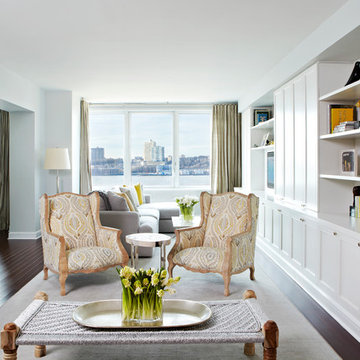
Living room with waterfront view. 26 feet of Custom floor to ceiling built ins with white finish and polished nickel hardware. Silk and wool rug of massive scale, custom wingback chairs and cot. Silk drapes.
Interior architecture, interior design, decorating & custom furniture design by Chango & Co. Photography by Jacob Snavely
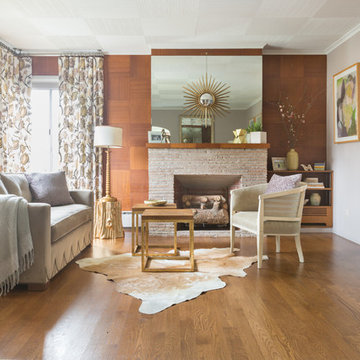
The mid-century modern living room features a fireplace original to the home, walnut veneer paneling and walnut flooring. Vintage pieces, such as the white arm chair and starburst mirror, are mixed in with more modern finds like the ivory faux shagreen side table, hair on hide rug and gold accent tables.
Photographer: Lauren Edith Andersen
黒いトランジショナルスタイルのLDKの写真
8
