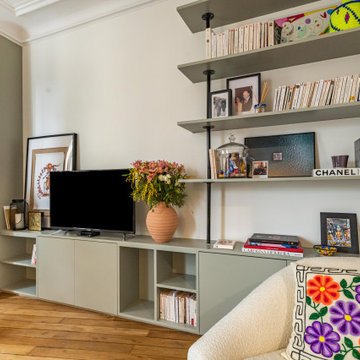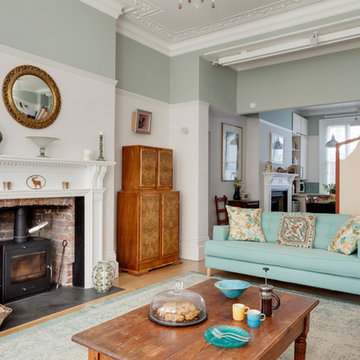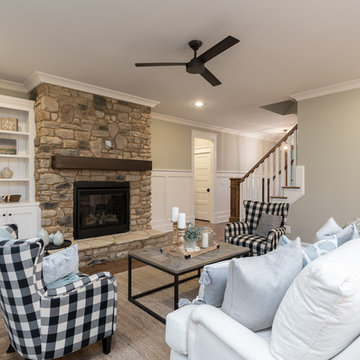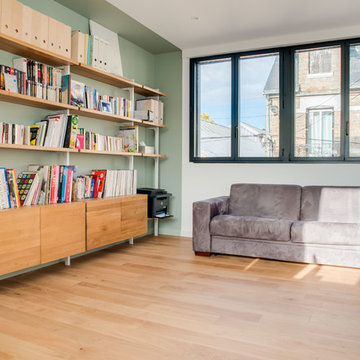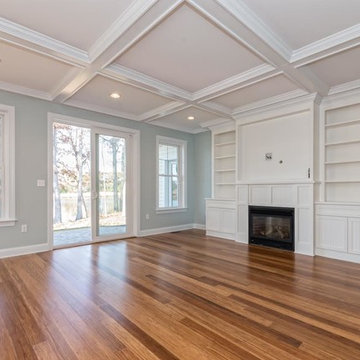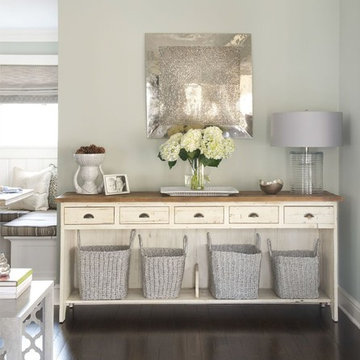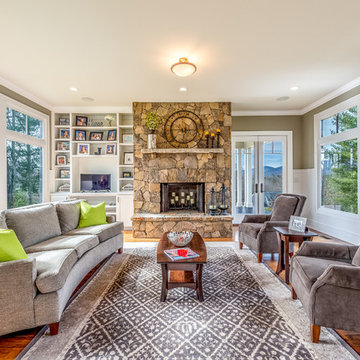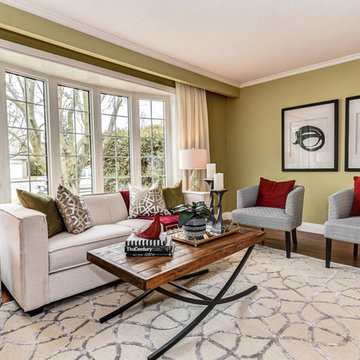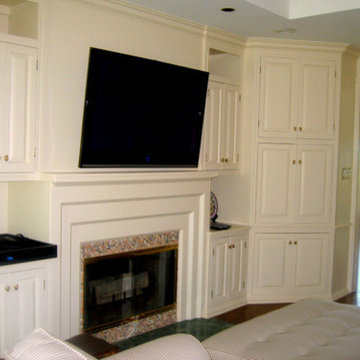ベージュのトランジショナルスタイルのリビング (茶色い床、緑の壁) の写真
絞り込み:
資材コスト
並び替え:今日の人気順
写真 1〜20 枚目(全 39 枚)
1/5
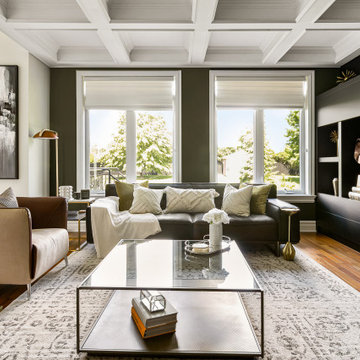
モントリオールにあるラグジュアリーな広いトランジショナルスタイルのおしゃれなリビング (緑の壁、無垢フローリング、標準型暖炉、石材の暖炉まわり、壁掛け型テレビ、茶色い床、格子天井) の写真
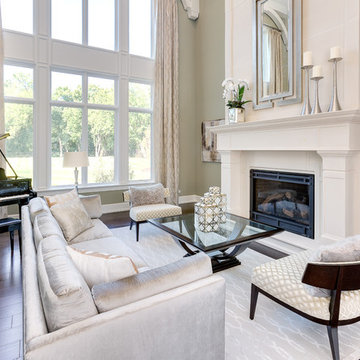
シカゴにある広いトランジショナルスタイルのおしゃれなLDK (ミュージックルーム、緑の壁、濃色無垢フローリング、標準型暖炉、木材の暖炉まわり、テレビなし、茶色い床) の写真
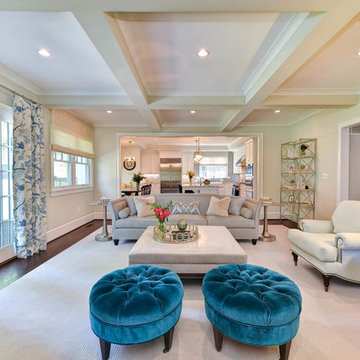
Voted Best Builder in 2013 by Arlington Magazine readers, Tradition Homes combines skill and talent with passion for creating beautiful custom homes in Arlington, McLean and Falls Church, VA.
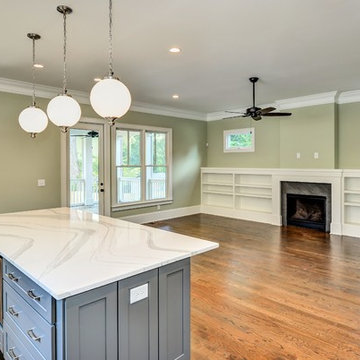
アトランタにある高級な中くらいなトランジショナルスタイルのおしゃれなリビング (緑の壁、無垢フローリング、標準型暖炉、石材の暖炉まわり、テレビなし、茶色い床) の写真
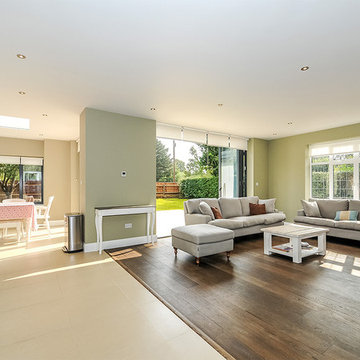
An open-plan family living area which encompasses living room, kitchen and dining area in one space. complementary wall colours and different floor finishes create a visual separation of the spaces without compromising the overall open feel. Large glass windows and folding doors allow maximum light in and extend the living area out onto the patio and garden. A subtly-lit skylight above the dining area adds mood lighting during the evenings and extra sunlight during the day - perfect for evening soirees, family gatherings, or sunday lunches.
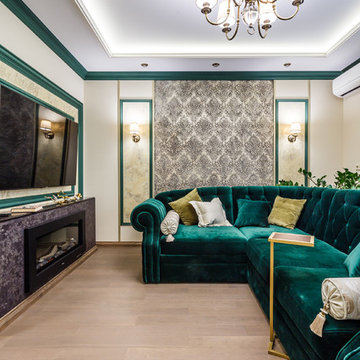
他の地域にあるラグジュアリーな広いトランジショナルスタイルのおしゃれなLDK (緑の壁、濃色無垢フローリング、横長型暖炉、漆喰の暖炉まわり、壁掛け型テレビ、茶色い床) の写真
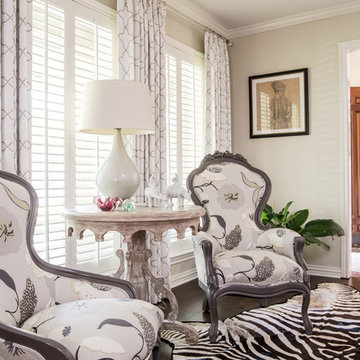
The grandmother's chair seen here has a modern fabric and lacquer finish. Underneath we placed an existing zebra-skin rug. We also went with a geometric set of curtains; if you browse the rest of our photos for this project, you'll notice that we used many geometric patterns. The side table in front of them has a washed finish.
Photo by Michael Hunter.
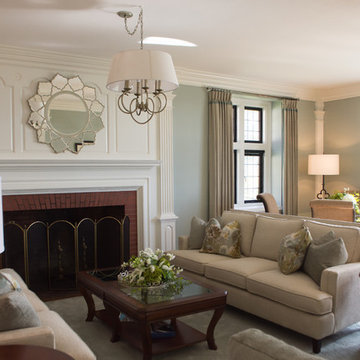
Previously, the living room was dominated by heavy florals and darker colors. Our painters went to work with white paint on the windows, crown molding and fireplace. Then I chose a lighter sage green paint for the walls. The color change made the room feel soft and dreamy.
Photos by 618 Creative of Waterloo, IL.
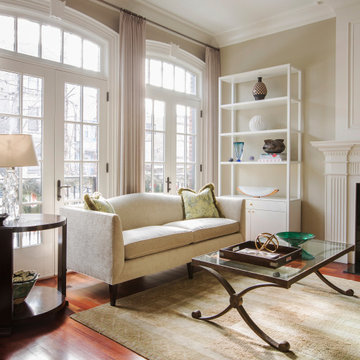
シカゴにあるお手頃価格の中くらいなトランジショナルスタイルのおしゃれなLDK (緑の壁、無垢フローリング、標準型暖炉、木材の暖炉まわり、茶色い床) の写真
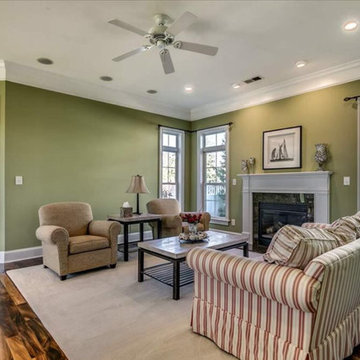
THIS WAS A PLAN DESIGN ONLY PROJECT. A narrow lot house, this home is perfect for properties that are in urban locations where parking is in the rear of the home. An open concept, the Kitchen, Living Room and Outdoor Living spaces are centered on entertaining and the outdoors. Views to the exterior rear are very real in this house, as the windows and double doors open to either the patio area, or to an optional Sunroom (as shown), all with transoms for extra glass allowing light in. Having more than one living space on the first floor is granted in this plan, with a spacious front spit adjacent Dining Room with Butler's Pantry between the Dining Room and Kitchen.
The second floor Master Bedroom Suite is luxurious, with a princess tray ceiling, dual walk-in closets, and luxury Bath with cathedral ceiling. The two secondary bedrooms are roomy, with views to the front of the home, and either walk-in or standard closets, and hall bath access. The Bonus Room option on this home is incredible, with private access to the rear of the home for direct access from the living areas, and the garage door.
ベージュのトランジショナルスタイルのリビング (茶色い床、緑の壁) の写真
1

